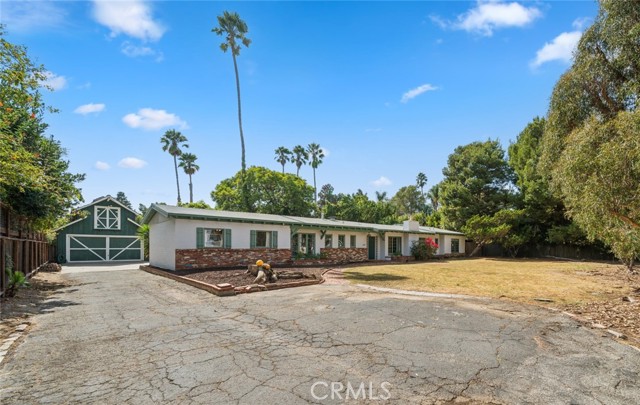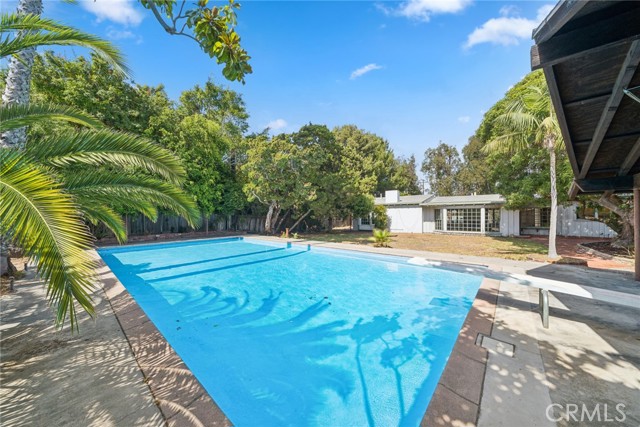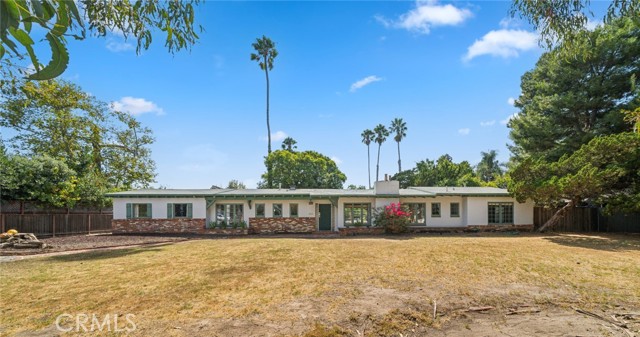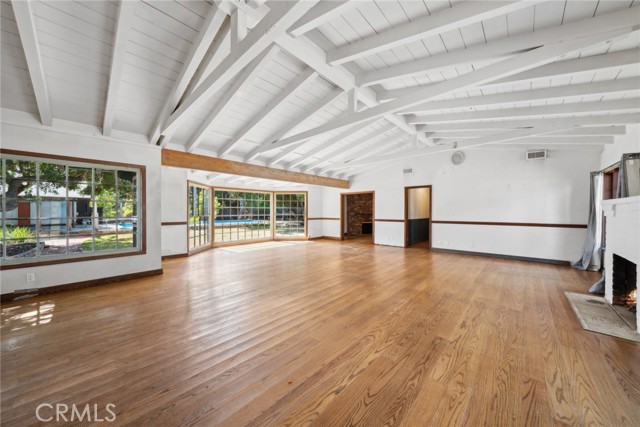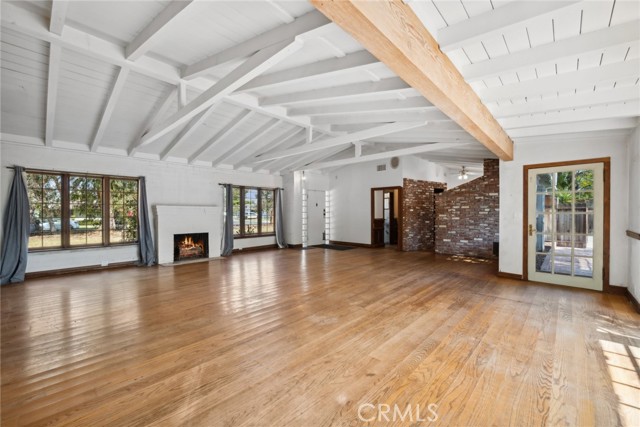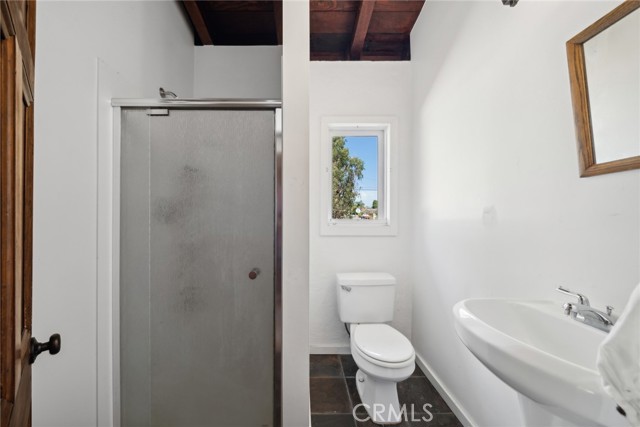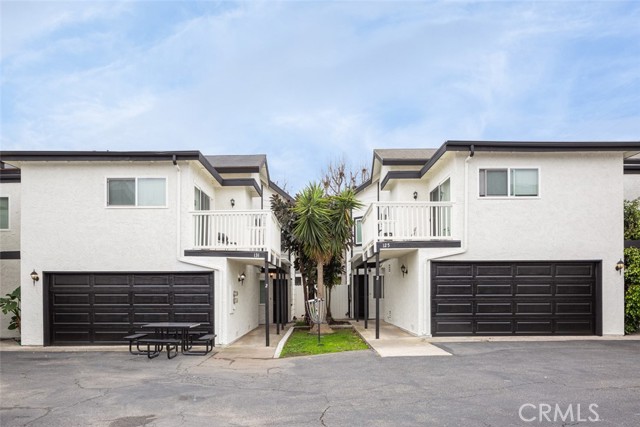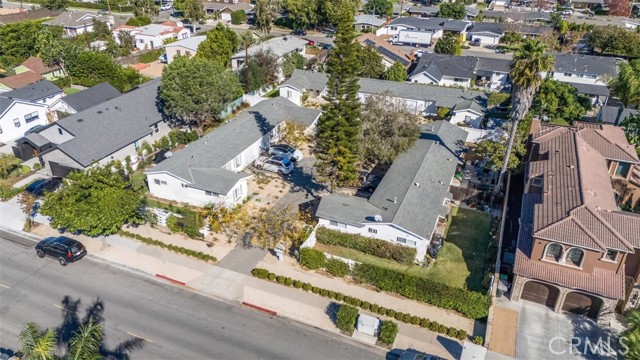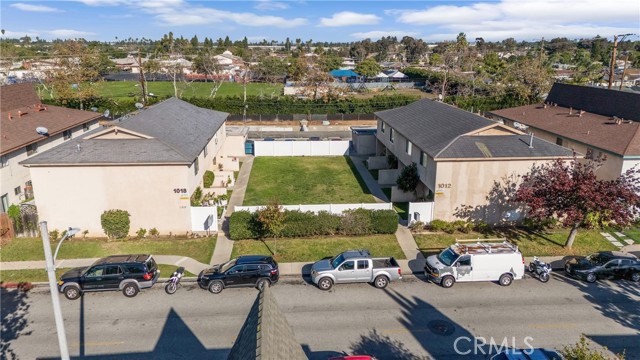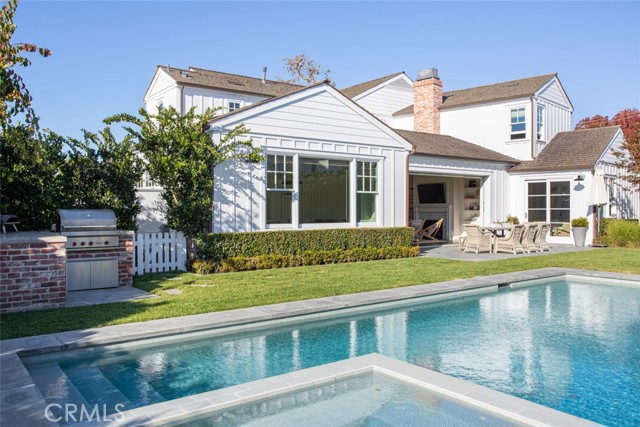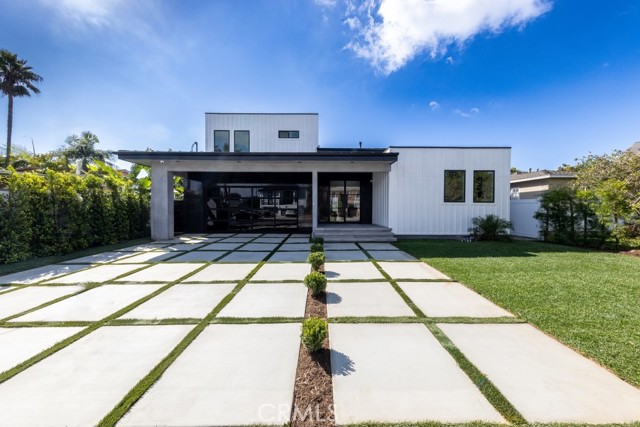445 20th Street
Costa Mesa, CA 92627
Sold
The opportunity to purchase this legendary Eastside Costa Mesa property has finally arrived. Located on a lot in excess of One-Half an Acre (24,259 square feet), this represents a very rare opportunity in Coastal Orange County. It’s ideally positioned near the border of Newport Beach (Irvine Ave - East), as well as the shopping & dining corridor of East 17th Street (3 blocks SW) in the lower Eastside neighborhood. A sprawling residence with Mission styling is set back on the lot and is guarded by a mature stand of Eucalyptus trees on the Street. Down the long driveway is a Carriage House Garage, with living area’s above and a workshop and bathroom behind the garage space. In the rear is a large pool, covered entertainment patio, and, of course, much more land! A complete restoration of the existing improvements is possible for a dedicated, talented, and well-funded Buyer. The current floor plan consists of 2 bedrooms, 2 bathrooms, a den and a family room with over 2200 square feet with some unique Architectural features. Of course, on a parcel of this size, the development potential for multiple New Residences & ADUs exists as well, subject to a complete analysis of the City of Costa Mesa guidelines. Finally, this is clearly an ideal location to design and construct a new custom residence, accessory dwellings, & garages in a private compound setting for a discerning Buyer. The existing improvements are in rent-ready condition with some minor improvements for an income flow while any plans for development are completed. We’re proud to offer this special property for public consideration and acquisition.
PROPERTY INFORMATION
| MLS # | NP24194184 | Lot Size | 24,259 Sq. Ft. |
| HOA Fees | $0/Monthly | Property Type | Single Family Residence |
| Price | $ 3,950,000
Price Per SqFt: $ 1,723 |
DOM | 309 Days |
| Address | 445 20th Street | Type | Residential |
| City | Costa Mesa | Sq.Ft. | 2,293 Sq. Ft. |
| Postal Code | 92627 | Garage | 2 |
| County | Orange | Year Built | 1949 |
| Bed / Bath | 2 / 1.5 | Parking | 2 |
| Built In | 1949 | Status | Closed |
| Sold Date | 2024-11-05 |
INTERIOR FEATURES
| Has Laundry | Yes |
| Laundry Information | Inside |
| Has Fireplace | Yes |
| Fireplace Information | Library, Living Room |
| Has Appliances | No |
| Kitchen Appliances | None |
| Has Heating | Yes |
| Heating Information | Central, Fireplace(s), Forced Air, Natural Gas |
| Room Information | See Remarks |
| Has Cooling | No |
| Cooling Information | None |
| Flooring Information | Concrete, Vinyl, Wood |
| EntryLocation | 1 |
| Entry Level | 1 |
| WindowFeatures | French/Mullioned |
| Bathroom Information | Shower |
| Main Level Bedrooms | 2 |
| Main Level Bathrooms | 2 |
EXTERIOR FEATURES
| Has Pool | Yes |
| Pool | Private, In Ground, Vinyl |
WALKSCORE
MAP
MORTGAGE CALCULATOR
- Principal & Interest:
- Property Tax: $4,213
- Home Insurance:$119
- HOA Fees:$0
- Mortgage Insurance:
PRICE HISTORY
| Date | Event | Price |
| 11/05/2024 | Sold | $3,960,000 |
| 09/30/2024 | Active Under Contract | $3,950,000 |
| 09/21/2024 | Listed | $3,950,000 |

Topfind Realty
REALTOR®
(844)-333-8033
Questions? Contact today.
Interested in buying or selling a home similar to 445 20th Street?
Listing provided courtesy of Jeff McConville, Pacific Coast Realty Group. Based on information from California Regional Multiple Listing Service, Inc. as of #Date#. This information is for your personal, non-commercial use and may not be used for any purpose other than to identify prospective properties you may be interested in purchasing. Display of MLS data is usually deemed reliable but is NOT guaranteed accurate by the MLS. Buyers are responsible for verifying the accuracy of all information and should investigate the data themselves or retain appropriate professionals. Information from sources other than the Listing Agent may have been included in the MLS data. Unless otherwise specified in writing, Broker/Agent has not and will not verify any information obtained from other sources. The Broker/Agent providing the information contained herein may or may not have been the Listing and/or Selling Agent.
