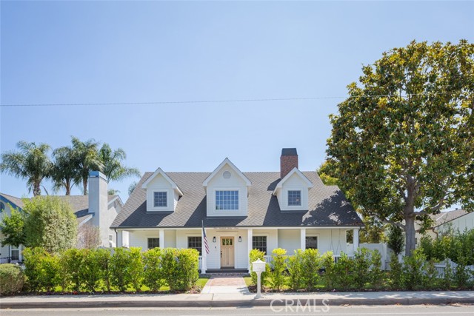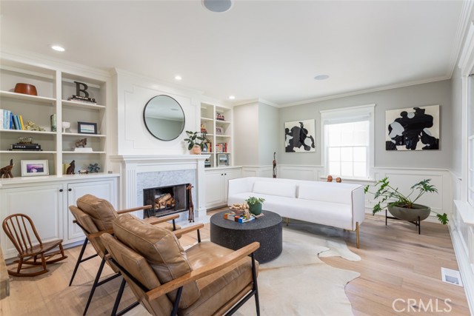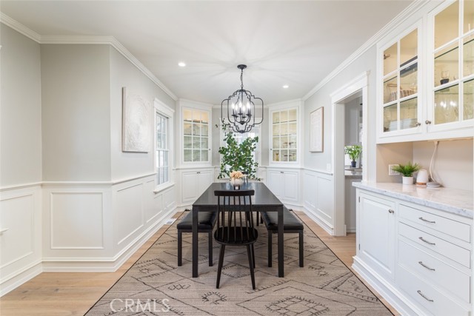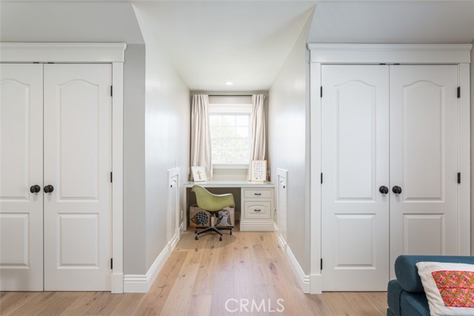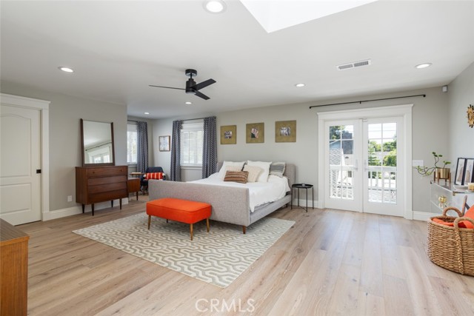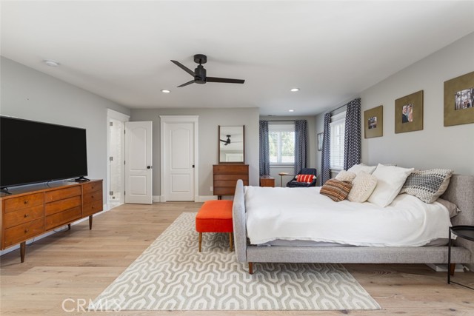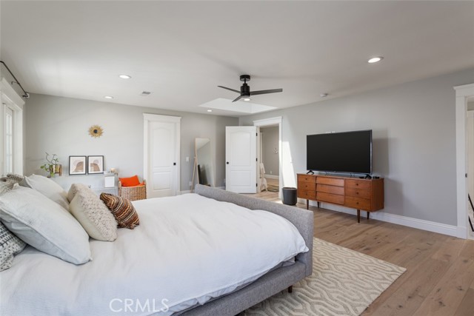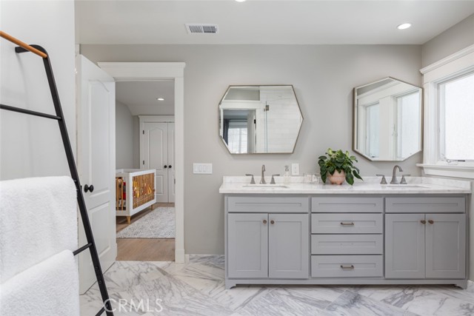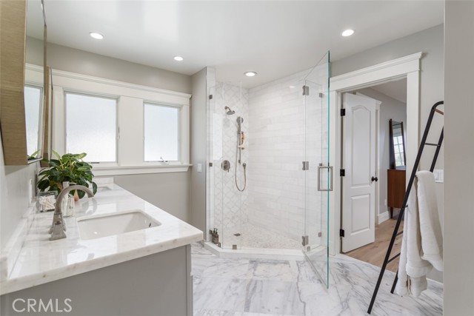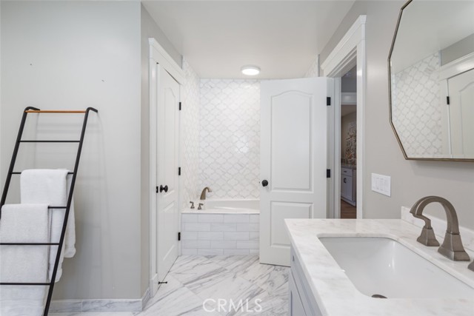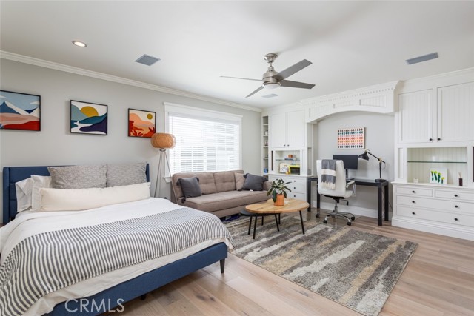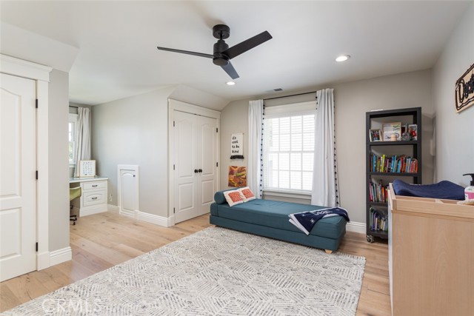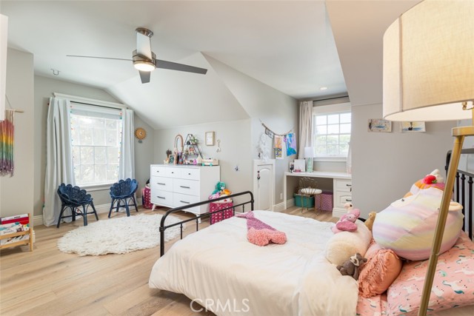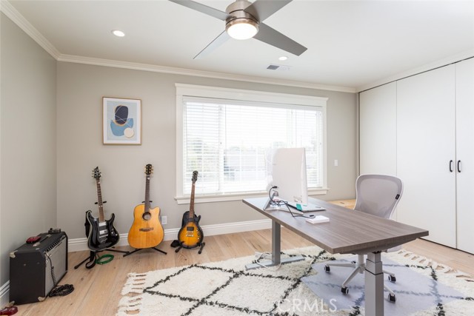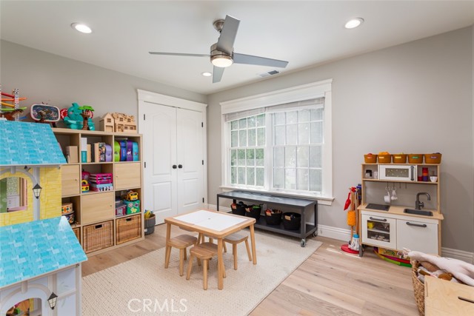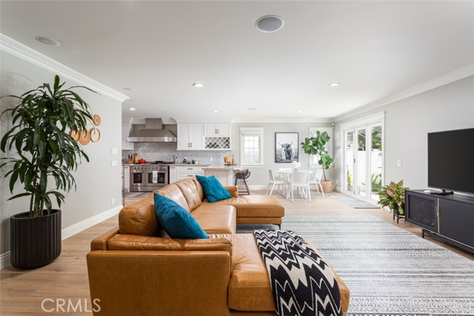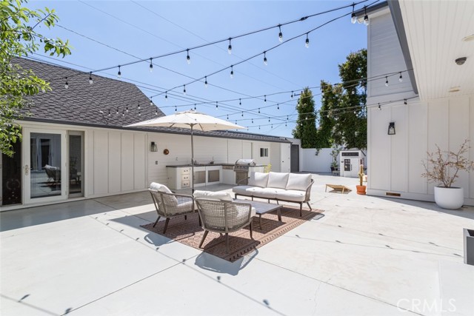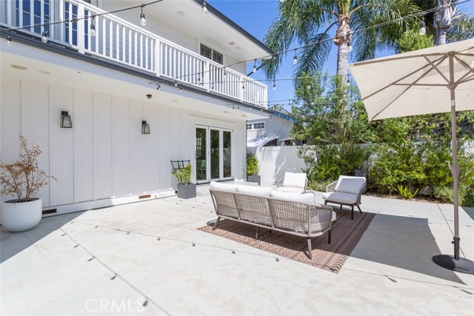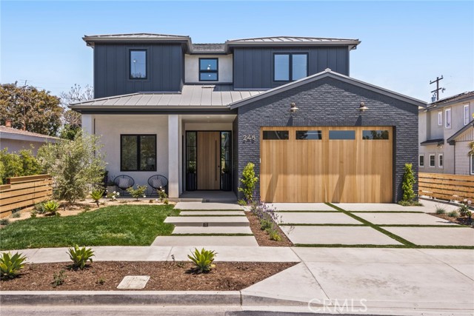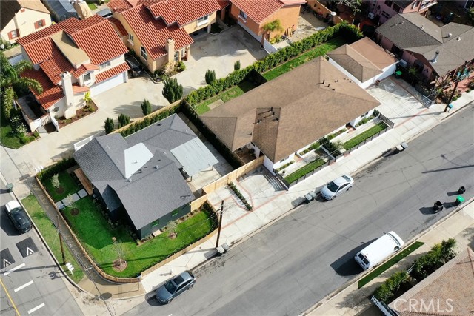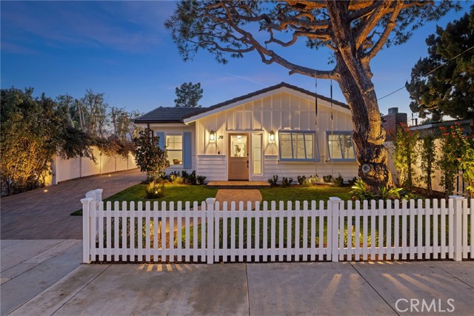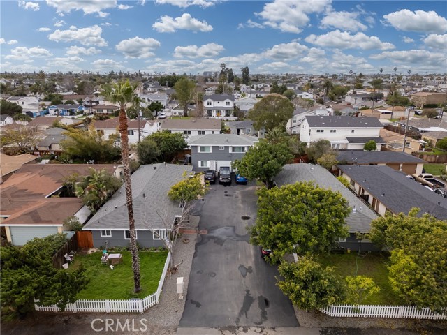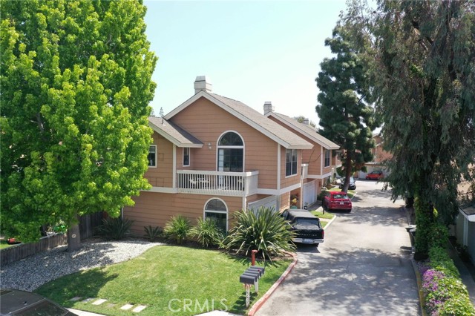463 19th Street
Costa Mesa, CA 92627
Sold
With authentic Cape Cod architecture, distinguished by prominent dormer windows and a broad covered entry porch, this custom Eastside Costa Mesa home appears to have graced its expansive site for generations. Surprisingly, it was recently rebuilt and expanded in 2020 and weaves rich architectural detail with high-end modern-day features. Indoors, principal rooms easily flow from one to the next. A dramatic foyer with multi-tiered staircase and 20' ceiling leads to both a formal living room with marble-finished fireplace, and a formal dining room with built-in buffet and illuminated glass cabinetry, creating ideal spaces for elegant entertaining. From late-night snacks to Sunday brunch with friends, the kitchen and family area enhances every activity with a spacious breakfast room that opens to the backyard via fold-away accordion doors. The height of culinary design is achieved in a beautiful kitchen that showcases quartz countertops, full mosaic-tile backsplash, a breakfast bar, custom soft-close cabinetry, a bay window over a farmhouse sink, a walk-in pantry, and top-of-the-line stainless steel appliances including a built-in refrigerator and a pro-caliber range. Approximately 4,306 square feet, a six-bedroom, five-bath design also offers a versatile upstairs loft, a mudroom/office with built-in desk and a Dutch door, a detached five-car garage, a game room and a library. Select secondary bedrooms host built-in desks, and the primary suite reveals a balcony, walk-in closet, soaking tub, separate shower and a sitting area. Craftsmanship is unparalleled and shines through crown moldings, wainscoting, custom window casings, custom built-ins, in-ceiling speakers, white oak flooring, and designer lighting, wall treatments and paint. Encompassing 7,659 square feet, grounds are highlighted by a large and private backyard with an expansive patio, low-maintenance landscaping and a built-in bar with grill. The home’s desirable location is less than one block from Mariners Elementary School, park and library, and moments from beaches, diverse shopping and dining destinations, theaters, markets and recreation.
PROPERTY INFORMATION
| MLS # | OC23188823 | Lot Size | 7,659 Sq. Ft. |
| HOA Fees | $0/Monthly | Property Type | Single Family Residence |
| Price | $ 3,295,000
Price Per SqFt: $ 765 |
DOM | 689 Days |
| Address | 463 19th Street | Type | Residential |
| City | Costa Mesa | Sq.Ft. | 4,306 Sq. Ft. |
| Postal Code | 92627 | Garage | 5 |
| County | Orange | Year Built | 1947 |
| Bed / Bath | 6 / 5 | Parking | 5 |
| Built In | 1947 | Status | Closed |
| Sold Date | 2023-11-13 |
INTERIOR FEATURES
| Has Laundry | Yes |
| Laundry Information | Dryer Included, Gas Dryer Hookup, Individual Room, Washer Hookup, Washer Included |
| Has Fireplace | Yes |
| Fireplace Information | Library, Living Room |
| Has Appliances | Yes |
| Kitchen Appliances | 6 Burner Stove, Gas Oven, Gas Cooktop, Range Hood, Refrigerator |
| Kitchen Information | Kitchen Open to Family Room, Quartz Counters, Remodeled Kitchen, Self-closing cabinet doors, Self-closing drawers, Walk-In Pantry |
| Kitchen Area | Breakfast Counter / Bar, Family Kitchen, Dining Room, In Kitchen, Separated |
| Has Heating | Yes |
| Heating Information | Central |
| Room Information | Art Studio, Bonus Room, Entry, Family Room, Formal Entry, Game Room, Great Room, Kitchen, Laundry, Library, Living Room, Main Floor Bedroom, Main Floor Primary Bedroom, Primary Bathroom, Primary Bedroom, Primary Suite, Multi-Level Bedroom, Office, Retreat, Two Primaries, Walk-In Closet, Walk-In Pantry |
| Has Cooling | Yes |
| Cooling Information | Central Air |
| InteriorFeatures Information | Balcony, Bar, Ceiling Fan(s), Crown Molding, High Ceilings, Open Floorplan, Pantry, Recessed Lighting, Wired for Sound |
| EntryLocation | Front door |
| Entry Level | 1 |
| Bathroom Information | Bathtub, Shower, Double Sinks in Primary Bath, Exhaust fan(s), Privacy toilet door, Quartz Counters, Remodeled, Soaking Tub, Upgraded, Vanity area, Walk-in shower |
| Main Level Bedrooms | 1 |
| Main Level Bathrooms | 1 |
EXTERIOR FEATURES
| Has Pool | No |
| Pool | None |
| Has Sprinklers | Yes |
WALKSCORE
MAP
MORTGAGE CALCULATOR
- Principal & Interest:
- Property Tax: $3,515
- Home Insurance:$119
- HOA Fees:$0
- Mortgage Insurance:
PRICE HISTORY
| Date | Event | Price |
| 10/24/2023 | Pending | $3,295,000 |

Topfind Realty
REALTOR®
(844)-333-8033
Questions? Contact today.
Interested in buying or selling a home similar to 463 19th Street?
Listing provided courtesy of Keven Stirdivant, KASE Real Estate, Inc.. Based on information from California Regional Multiple Listing Service, Inc. as of #Date#. This information is for your personal, non-commercial use and may not be used for any purpose other than to identify prospective properties you may be interested in purchasing. Display of MLS data is usually deemed reliable but is NOT guaranteed accurate by the MLS. Buyers are responsible for verifying the accuracy of all information and should investigate the data themselves or retain appropriate professionals. Information from sources other than the Listing Agent may have been included in the MLS data. Unless otherwise specified in writing, Broker/Agent has not and will not verify any information obtained from other sources. The Broker/Agent providing the information contained herein may or may not have been the Listing and/or Selling Agent.
