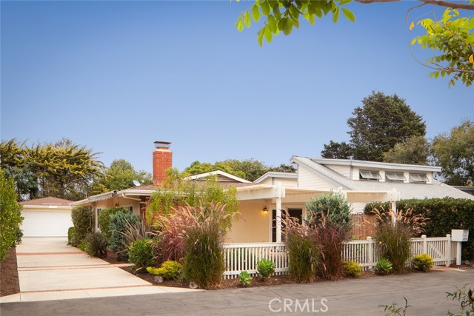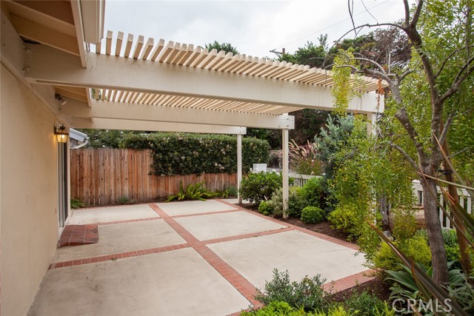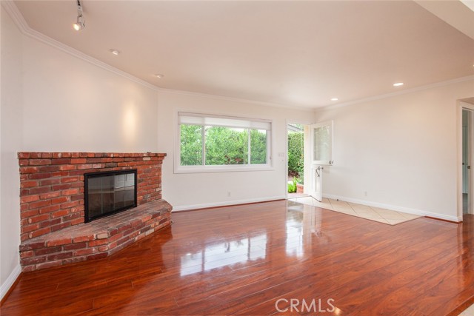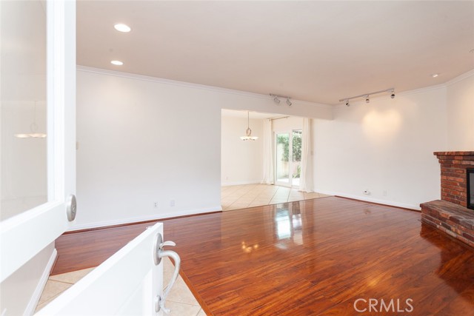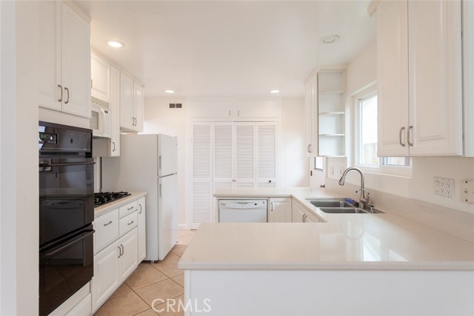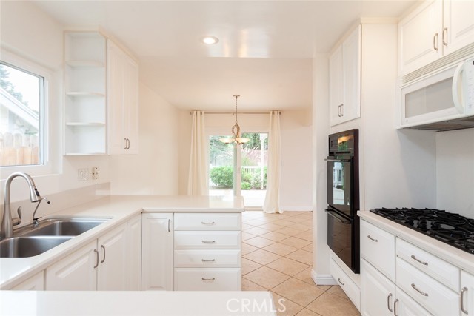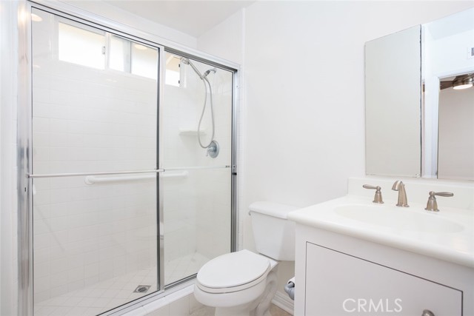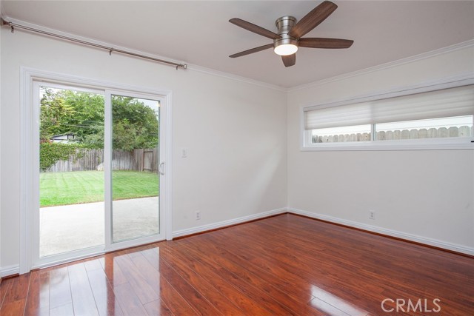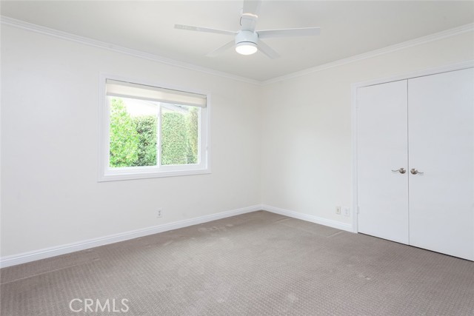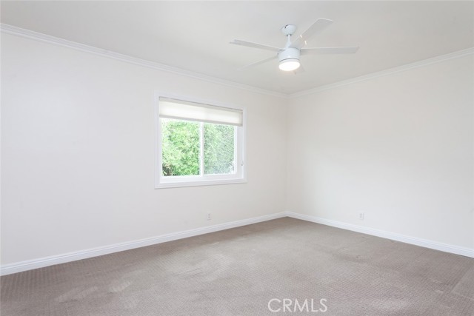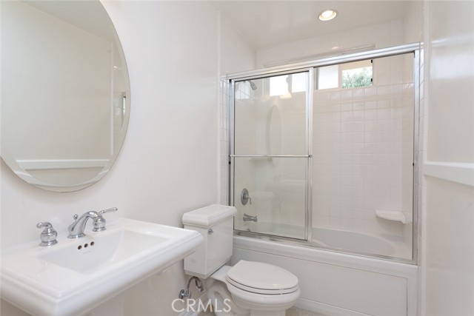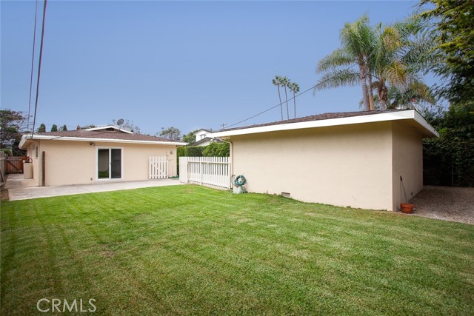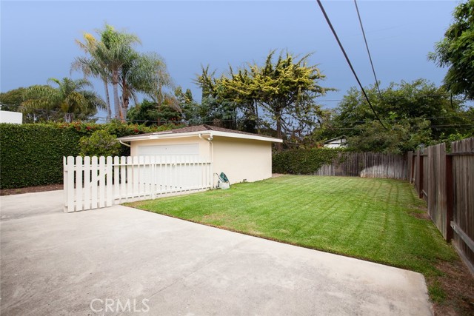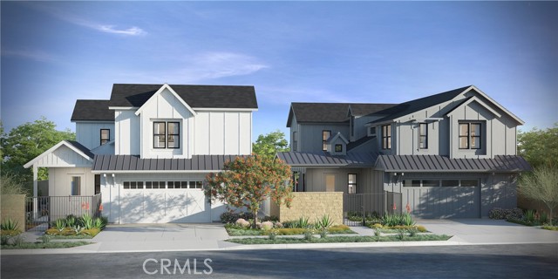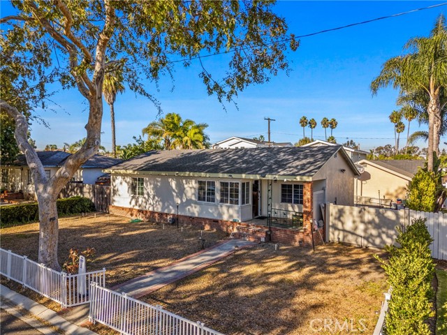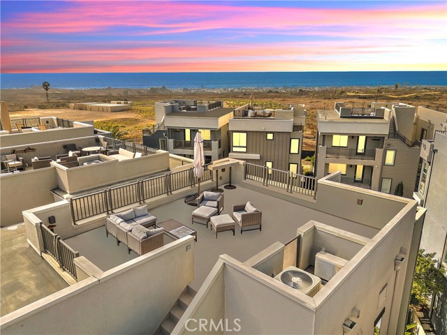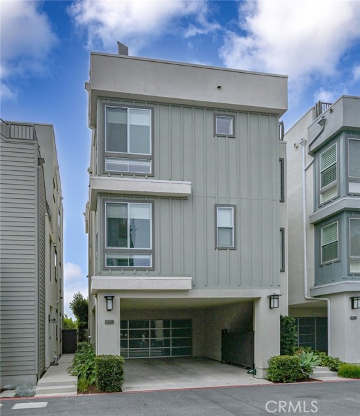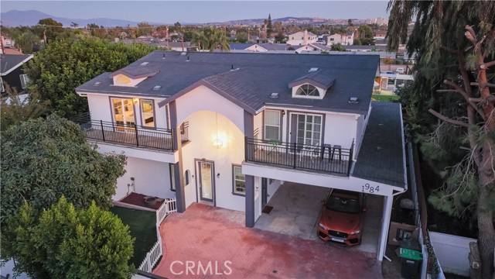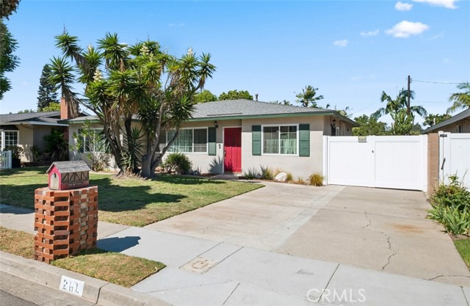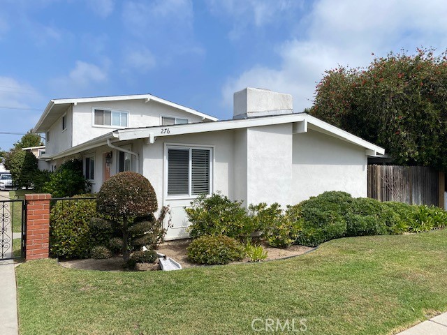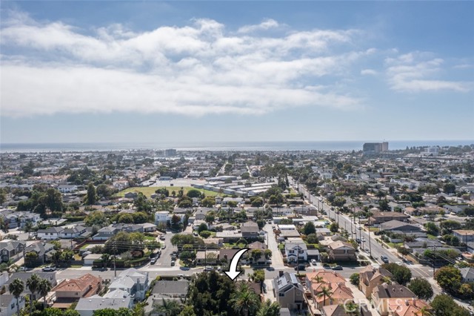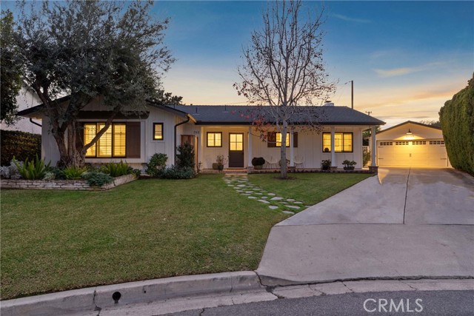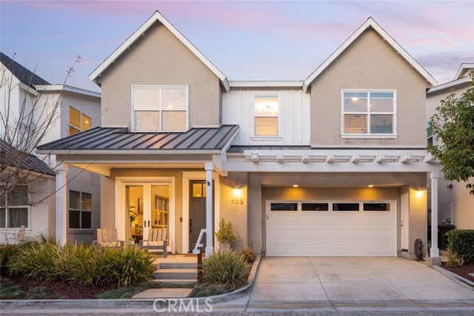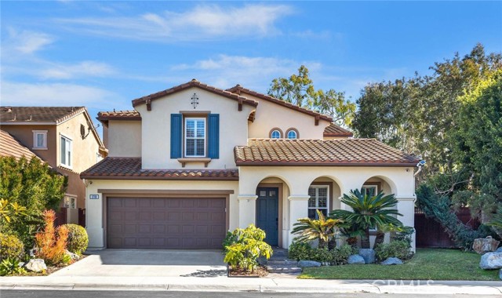470 Shady Drive
Costa Mesa, CA 92627
Sold
Perfectly Located on a private Street in East Side Costa Mesa's 400 block. A single-level 3 Bedrooms and 1.75 Bath home situated on a large lot. Up-dated energy efficient windows and sliders, scraped ceilings, recessed lighting, interior and exterior paint, and updated sewer line installed. Kitchen features up-dated cabinets, solid surface countertops, stainless steel sink, microwave/vent over gas cook top, electric oven and dishwasher. Dining area off kitchen with views of the wood burning fireplace in the living room and direct access to the front covered patio and gardens which includes a bubbling fountain; great for entertaining or just relax and watch the sunset. Master Bedroom enjoys views of the park-like grassy yard with direct access to the back yard. Master bathroom features step in shower, updated vanity, solid surface counter top and added built in storage. Two additional Bedrooms and full bath. Two-car detached garage and long driveway gives the possibility for extra parking space. Automatic irrigation system front and back. Inside laundry closet off the kitchen. Shady Drive has a private gate that accesses Harper Park. The private street is tucked away from from the busy streets but is in close proximity to West Cliff Plaza, 17TH Street restaurants and shopping. Located in Mariners Elementary, Ensign JR High and Newport Harbor High School Boundaries.
PROPERTY INFORMATION
| MLS # | NP22243295 | Lot Size | 8,400 Sq. Ft. |
| HOA Fees | $0/Monthly | Property Type | Single Family Residence |
| Price | $ 1,900,000
Price Per SqFt: $ 1,455 |
DOM | 977 Days |
| Address | 470 Shady Drive | Type | Residential |
| City | Costa Mesa | Sq.Ft. | 1,306 Sq. Ft. |
| Postal Code | 92627 | Garage | 2 |
| County | Orange | Year Built | 1962 |
| Bed / Bath | 3 / 1 | Parking | 2 |
| Built In | 1962 | Status | Closed |
| Sold Date | 2023-01-30 |
INTERIOR FEATURES
| Has Laundry | Yes |
| Laundry Information | Dryer Included, Gas Dryer Hookup, In Closet, In Kitchen, Inside, Washer Hookup, Washer Included |
| Has Fireplace | Yes |
| Fireplace Information | Living Room, Wood Burning, Raised Hearth |
| Has Appliances | Yes |
| Kitchen Appliances | Dishwasher, Electric Oven, Disposal, Gas Cooktop, Microwave, Refrigerator |
| Kitchen Area | Dining Room |
| Has Heating | Yes |
| Heating Information | Forced Air, Natural Gas |
| Room Information | All Bedrooms Down, Kitchen, Master Bathroom, Master Bedroom |
| Has Cooling | No |
| Cooling Information | None |
| Flooring Information | Carpet, Laminate, Tile |
| InteriorFeatures Information | Ceiling Fan(s), Copper Plumbing Full, Corian Counters, Recessed Lighting, Track Lighting |
| DoorFeatures | Sliding Doors |
| Has Spa | No |
| SpaDescription | None |
| WindowFeatures | Blinds, Double Pane Windows, Drapes, Roller Shields, Screens |
| Bathroom Information | Shower, Shower in Tub, Jetted Tub, Linen Closet/Storage, Upgraded, Walk-in shower |
| Main Level Bedrooms | 3 |
| Main Level Bathrooms | 2 |
EXTERIOR FEATURES
| ExteriorFeatures | Rain Gutters |
| FoundationDetails | Slab |
| Roof | Composition |
| Has Pool | No |
| Pool | None |
| Has Patio | Yes |
| Patio | Concrete, Patio Open |
| Has Fence | Yes |
| Fencing | Wood |
| Has Sprinklers | Yes |
WALKSCORE
MAP
MORTGAGE CALCULATOR
- Principal & Interest:
- Property Tax: $2,027
- Home Insurance:$119
- HOA Fees:$0
- Mortgage Insurance:
PRICE HISTORY
| Date | Event | Price |
| 01/30/2023 | Sold | $1,750,000 |
| 01/12/2023 | Pending | $1,900,000 |
| 12/31/2022 | Active Under Contract | $1,900,000 |
| 12/26/2022 | Price Change | $1,900,000 (-4.76%) |
| 11/17/2022 | Listed | $2,150,000 |

Topfind Realty
REALTOR®
(844)-333-8033
Questions? Contact today.
Interested in buying or selling a home similar to 470 Shady Drive?
Costa Mesa Similar Properties
Listing provided courtesy of Dana Black, Villa Real Estate. Based on information from California Regional Multiple Listing Service, Inc. as of #Date#. This information is for your personal, non-commercial use and may not be used for any purpose other than to identify prospective properties you may be interested in purchasing. Display of MLS data is usually deemed reliable but is NOT guaranteed accurate by the MLS. Buyers are responsible for verifying the accuracy of all information and should investigate the data themselves or retain appropriate professionals. Information from sources other than the Listing Agent may have been included in the MLS data. Unless otherwise specified in writing, Broker/Agent has not and will not verify any information obtained from other sources. The Broker/Agent providing the information contained herein may or may not have been the Listing and/or Selling Agent.
