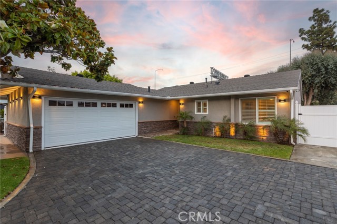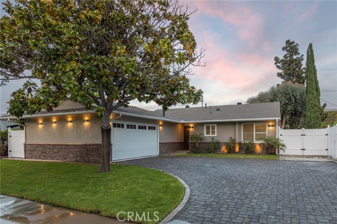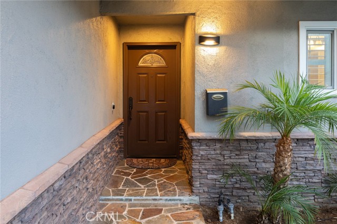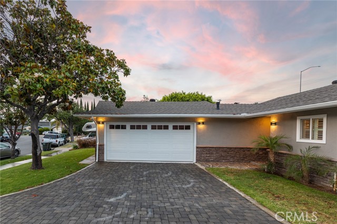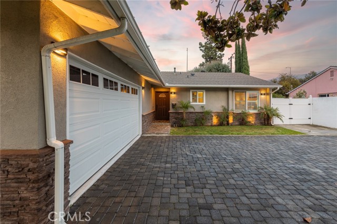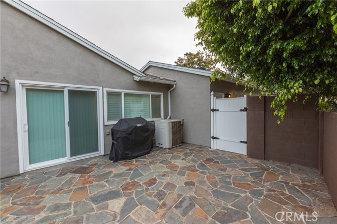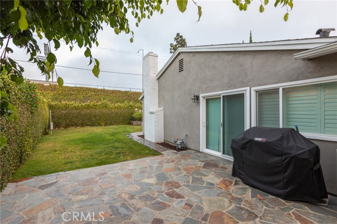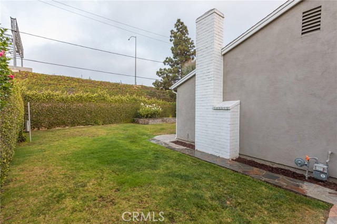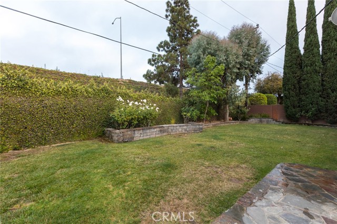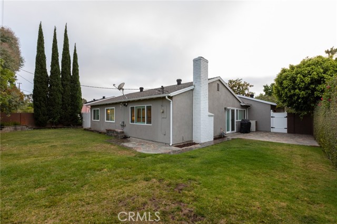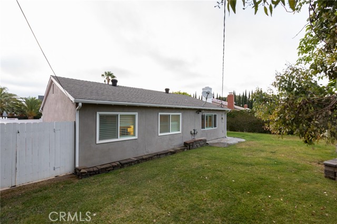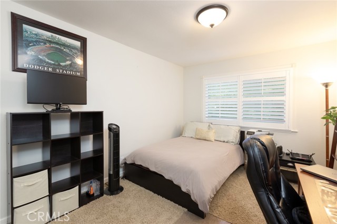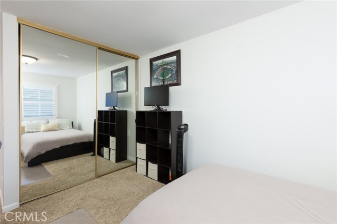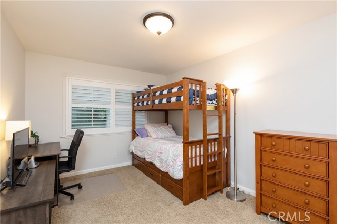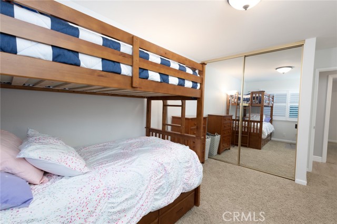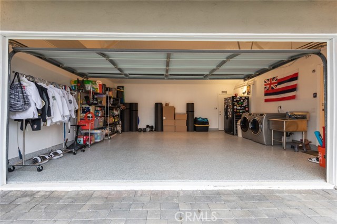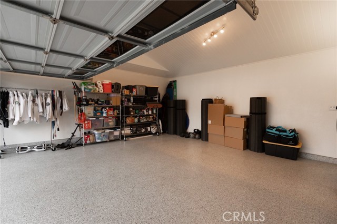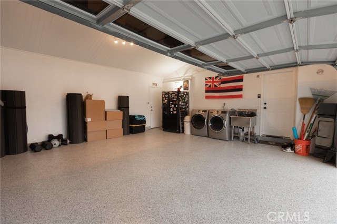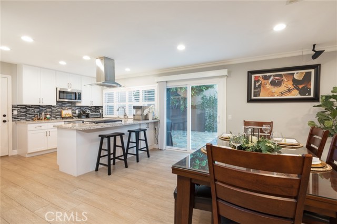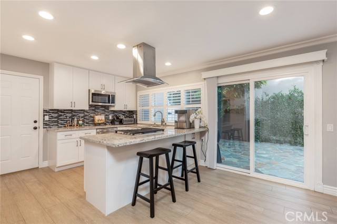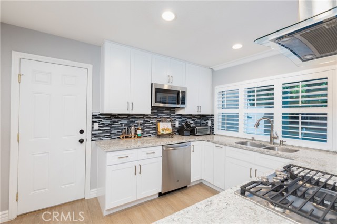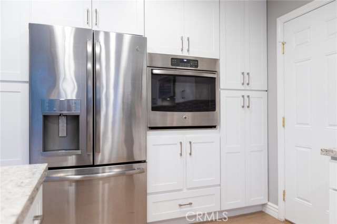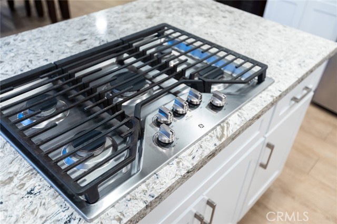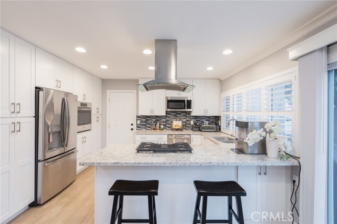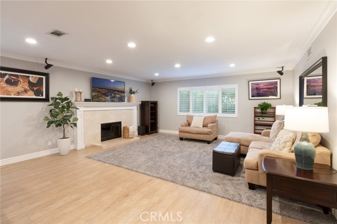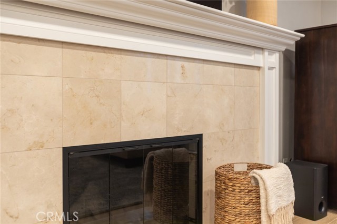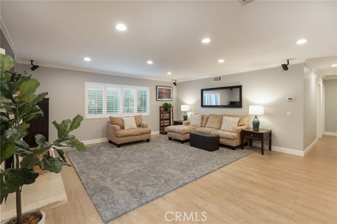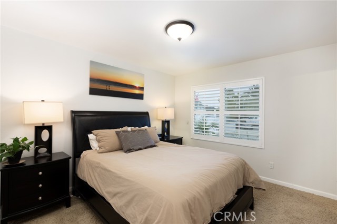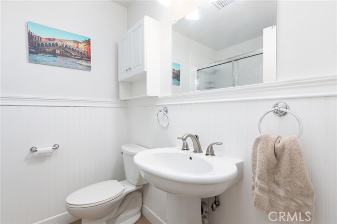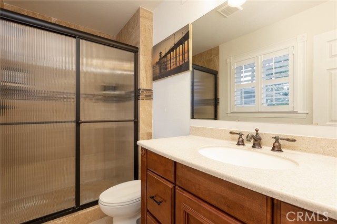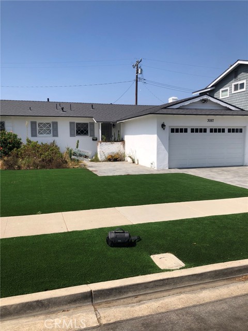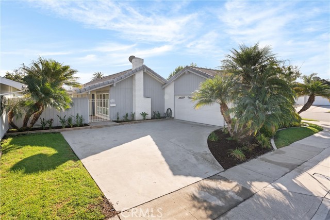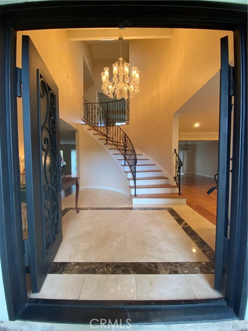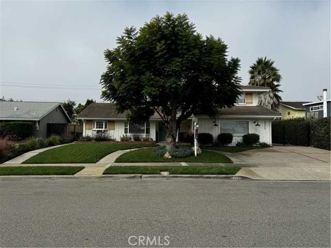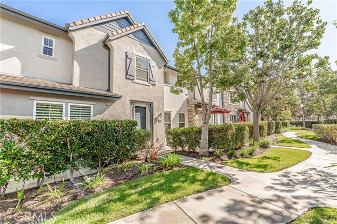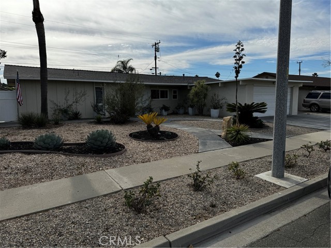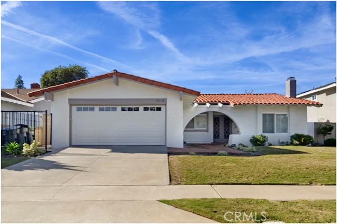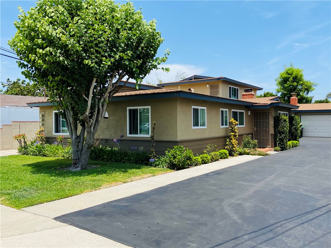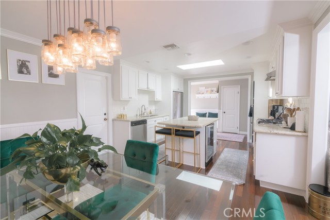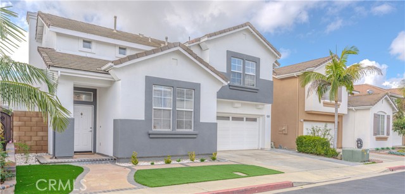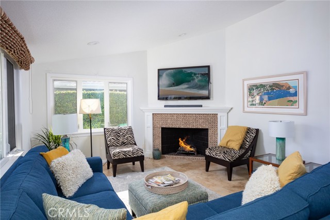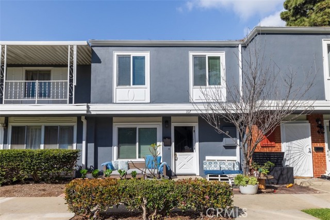484 Traverse Drive
Costa Mesa, CA 92626
$4,400
Price
Price
3
Bed
Bed
2
Bath
Bath
1,296 Sq. Ft.
$3 / Sq. Ft.
$3 / Sq. Ft.
Sold
484 Traverse Drive
Costa Mesa, CA 92626
Sold
$4,400
Price
Price
3
Bed
Bed
2
Bath
Bath
1,296
Sq. Ft.
Sq. Ft.
Welcome to this beautiful turnkey, updated 3-bedroom, 2-bath home located close to South Coast Plaza, the Performing Arts Center and so much more. The exterior of the home has been updated with stacked stone and lighting. There is a large, well-maintained front yard that also has a side yard storage shed and/or RV parking behind a bi-fold vinyl gate off the main beautifully paved stone driveway. As you enter the home, you’ll feel the exposure to natural light from the open floor plan. Some of the highlights of this home include a spacious, updated kitchen with white shaker cabinetry, stainless steel appliances, granite countertops, self-closing drawers & cabinet doors. The inviting U shape is perfect for prepping food, casual dining, or entertaining and is open to the dining area & family room. There is wood-look tile flooring throughout the main living area, kitchen, and hall bath, large plantation shutters on all dual-pane windows and doors, an updated large fireplace that centers the living area, and an updated master bath with a large standing shower. The garage has also been updated with wood-paneled walls and ceiling and epoxy flooring. There is also another large side yard off the kitchen, perfect for entertaining, and a large backyard to name just a few of the highlights.
PROPERTY INFORMATION
| MLS # | OC22250245 | Lot Size | 7,210 Sq. Ft. |
| HOA Fees | $0/Monthly | Property Type | Single Family Residence |
| Price | $ 4,400
Price Per SqFt: $ 3 |
DOM | 948 Days |
| Address | 484 Traverse Drive | Type | Residential Lease |
| City | Costa Mesa | Sq.Ft. | 1,296 Sq. Ft. |
| Postal Code | 92626 | Garage | 2 |
| County | Orange | Year Built | 1968 |
| Bed / Bath | 3 / 2 | Parking | 2 |
| Built In | 1968 | Status | Closed |
| Rented Date | 2022-12-07 |
INTERIOR FEATURES
| Has Laundry | Yes |
| Laundry Information | In Garage |
| Has Fireplace | Yes |
| Fireplace Information | Family Room, Gas |
| Has Appliances | Yes |
| Kitchen Appliances | Gas Cooktop, Microwave, Refrigerator, Self Cleaning Oven |
| Kitchen Information | Granite Counters, Kitchen Open to Family Room, Remodeled Kitchen |
| Kitchen Area | Breakfast Counter / Bar, Dining Room, In Kitchen |
| Has Heating | Yes |
| Heating Information | Central, Fireplace(s) |
| Room Information | Family Room, Kitchen, Main Floor Bedroom, Main Floor Primary Bedroom, Primary Bathroom |
| Has Cooling | Yes |
| Cooling Information | Central Air |
| Flooring Information | Tile |
| InteriorFeatures Information | Granite Counters, Pantry |
| WindowFeatures | Plantation Shutters, Triple Pane Windows |
| Bathroom Information | Bathtub, Shower, Shower in Tub |
| Main Level Bedrooms | 3 |
| Main Level Bathrooms | 2 |
EXTERIOR FEATURES
| Roof | Shingle |
| Has Pool | No |
| Pool | None |
| Has Patio | Yes |
| Patio | Slab |
| Has Sprinklers | Yes |
WALKSCORE
MAP
PRICE HISTORY
| Date | Event | Price |
| 12/07/2022 | Sold | $4,400 |
| 12/02/2022 | Listed | $4,400 |

Topfind Realty
REALTOR®
(844)-333-8033
Questions? Contact today.
Interested in buying or selling a home similar to 484 Traverse Drive?
Costa Mesa Similar Properties
Listing provided courtesy of Karen Bunnell, O'Donnell Real Estate. Based on information from California Regional Multiple Listing Service, Inc. as of #Date#. This information is for your personal, non-commercial use and may not be used for any purpose other than to identify prospective properties you may be interested in purchasing. Display of MLS data is usually deemed reliable but is NOT guaranteed accurate by the MLS. Buyers are responsible for verifying the accuracy of all information and should investigate the data themselves or retain appropriate professionals. Information from sources other than the Listing Agent may have been included in the MLS data. Unless otherwise specified in writing, Broker/Agent has not and will not verify any information obtained from other sources. The Broker/Agent providing the information contained herein may or may not have been the Listing and/or Selling Agent.
