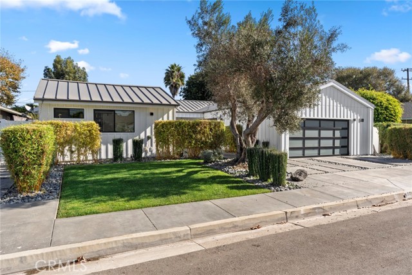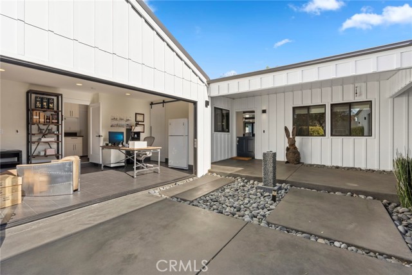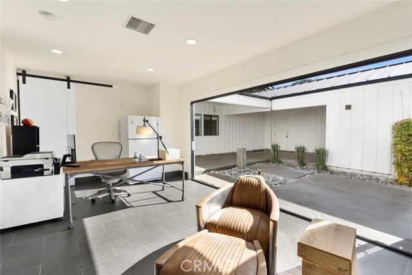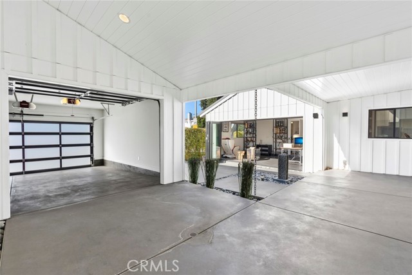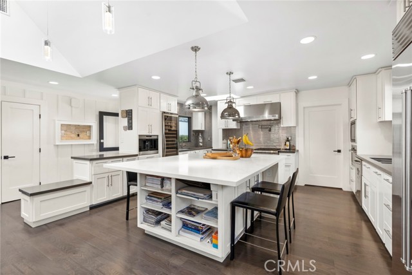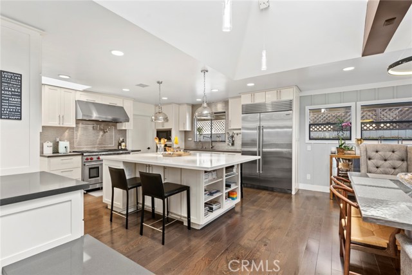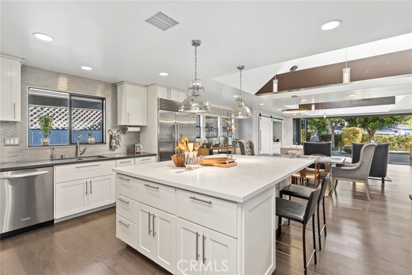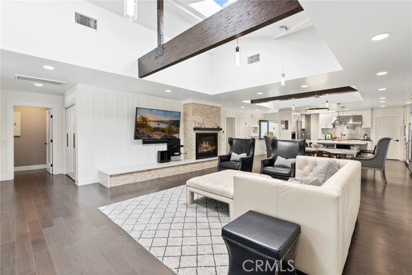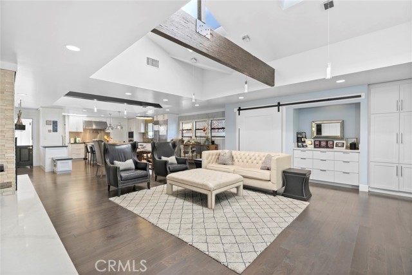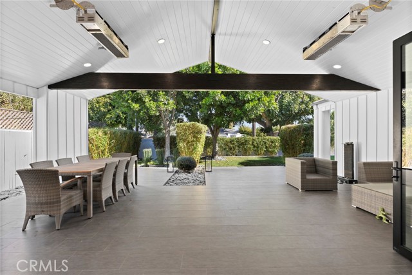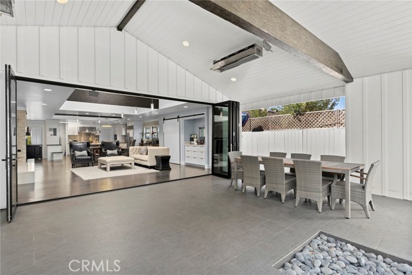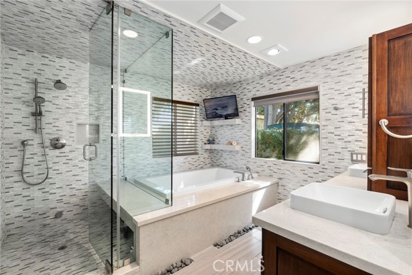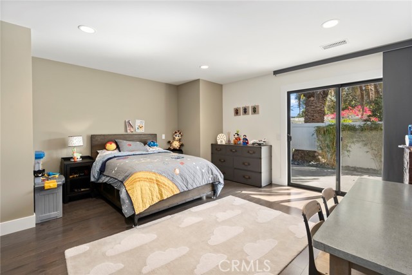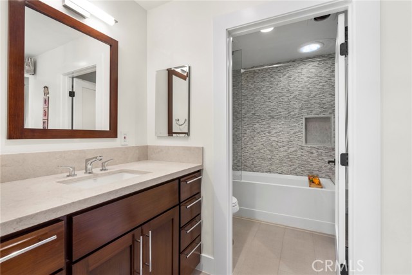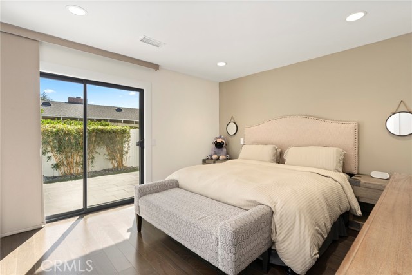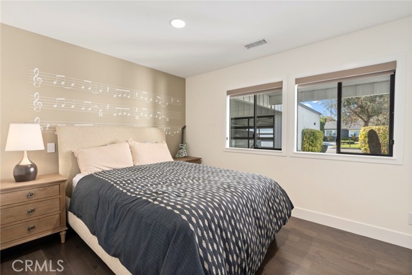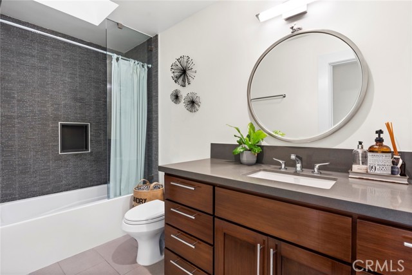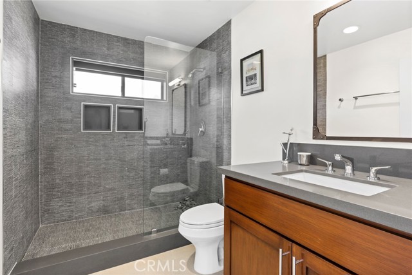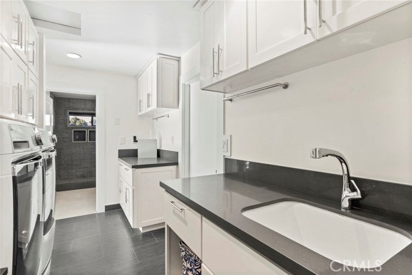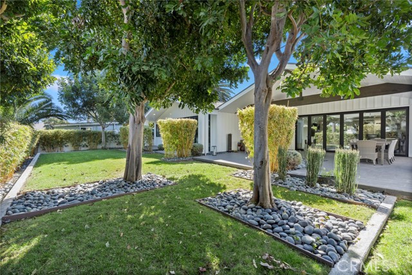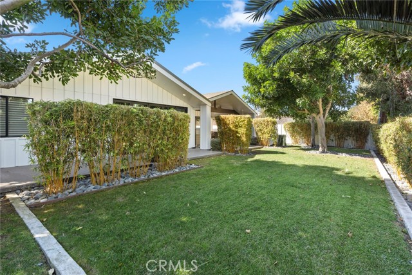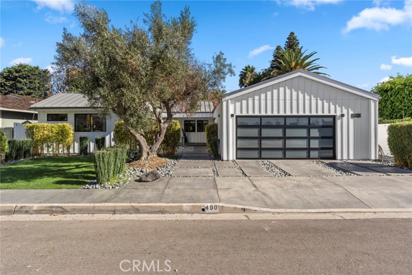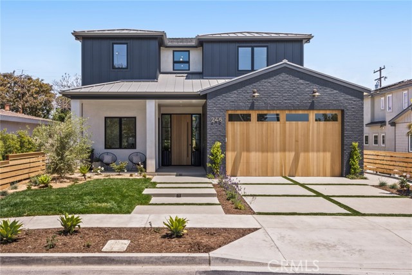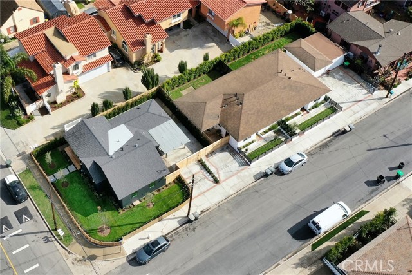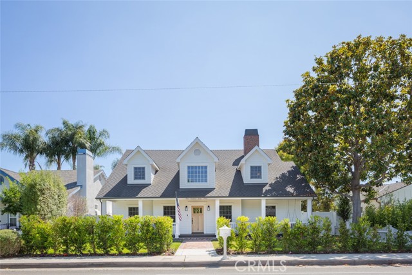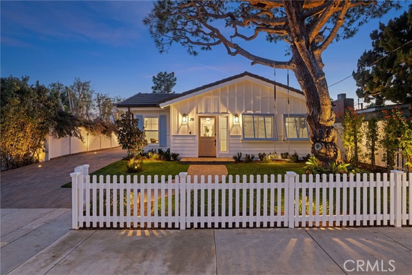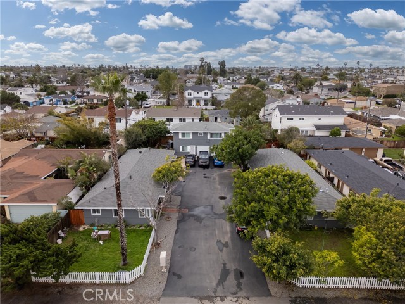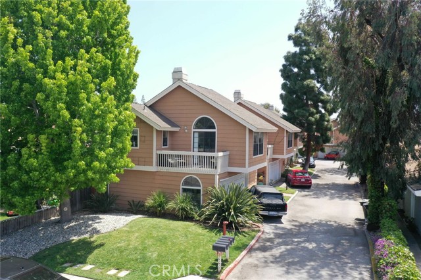490 Cabrillo Street
Costa Mesa, CA 92627
Sold
490 Cabrillo Street
Costa Mesa, CA 92627
Sold
This Modern Farmhouse was expanded extensively and rebuilt in 2015. Located in a prime Eastside Costa Mesa location, this property enjoys convenient access to to the shops and restaurants on 17th Street and Westcliff Plaza. With an open floorplan, the kitchen / great room allow for modern living and an ideal space for entertaining. The kitchen is extremely well-appointed with top-of-the-line appliances by Wolf and Sub-Zero. The great room opens to the large backyard through a wall of bi-folding doors; one of three sets in the home. The home is currently set up as as four bedrooms plus an office, but could easily be a five bedroom home. The bedrooms are oversized. The master bedroom opens onto the rear yard as well through bi-folding doors, and has powered Lutron shades for privacy. The home has Lutron RA2 which controls the lighting. The office is at the front of the home off the entry courtyard. It has a wall of bi-fold doors, and allows the homeowner to have privacy from the rest of the home. Another great feature is the oversized three car garage which opens on the backside for a fourth car covered spot. The large private yard has a generous covered patio with built-in heaters. This home has too many amenities and special features to list. This is a must see!
PROPERTY INFORMATION
| MLS # | NP23091467 | Lot Size | 9,455 Sq. Ft. |
| HOA Fees | $0/Monthly | Property Type | Single Family Residence |
| Price | $ 3,295,000
Price Per SqFt: $ 1,033 |
DOM | 804 Days |
| Address | 490 Cabrillo Street | Type | Residential |
| City | Costa Mesa | Sq.Ft. | 3,189 Sq. Ft. |
| Postal Code | 92627 | Garage | 3 |
| County | Orange | Year Built | 2015 |
| Bed / Bath | 5 / 4 | Parking | 4 |
| Built In | 2015 | Status | Closed |
| Sold Date | 2023-07-18 |
INTERIOR FEATURES
| Has Laundry | Yes |
| Laundry Information | Individual Room |
| Has Fireplace | Yes |
| Fireplace Information | Family Room |
| Has Appliances | Yes |
| Kitchen Appliances | 6 Burner Stove, Gas & Electric Range |
| Kitchen Information | Kitchen Island, Kitchen Open to Family Room, Stone Counters |
| Kitchen Area | In Living Room |
| Has Heating | Yes |
| Heating Information | Central |
| Room Information | All Bedrooms Down, Great Room, Main Floor Bedroom, Main Floor Master Bedroom, Office, Walk-In Closet |
| Has Cooling | Yes |
| Cooling Information | Central Air |
| Flooring Information | Wood |
| InteriorFeatures Information | Beamed Ceilings, Open Floorplan, Recessed Lighting, Stone Counters, Wired for Data |
| EntryLocation | 1 |
| Entry Level | 1 |
| Has Spa | No |
| SpaDescription | None |
| Bathroom Information | Bathtub, Double Sinks In Master Bath |
| Main Level Bedrooms | 5 |
| Main Level Bathrooms | 4 |
EXTERIOR FEATURES
| Roof | Asphalt, Metal |
| Has Pool | No |
| Pool | None |
| Has Patio | Yes |
| Patio | Concrete, Covered |
WALKSCORE
MAP
MORTGAGE CALCULATOR
- Principal & Interest:
- Property Tax: $3,515
- Home Insurance:$119
- HOA Fees:$0
- Mortgage Insurance:
PRICE HISTORY
| Date | Event | Price |
| 07/18/2023 | Sold | $3,100,000 |
| 06/19/2023 | Relisted | $3,295,000 |
| 05/25/2023 | Listed | $3,295,000 |

Topfind Realty
REALTOR®
(844)-333-8033
Questions? Contact today.
Interested in buying or selling a home similar to 490 Cabrillo Street?
Listing provided courtesy of Kevin Kubiak, Arbor Real Estate. Based on information from California Regional Multiple Listing Service, Inc. as of #Date#. This information is for your personal, non-commercial use and may not be used for any purpose other than to identify prospective properties you may be interested in purchasing. Display of MLS data is usually deemed reliable but is NOT guaranteed accurate by the MLS. Buyers are responsible for verifying the accuracy of all information and should investigate the data themselves or retain appropriate professionals. Information from sources other than the Listing Agent may have been included in the MLS data. Unless otherwise specified in writing, Broker/Agent has not and will not verify any information obtained from other sources. The Broker/Agent providing the information contained herein may or may not have been the Listing and/or Selling Agent.
