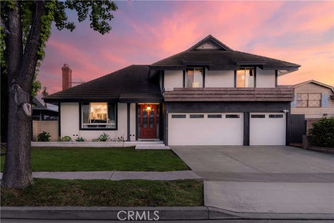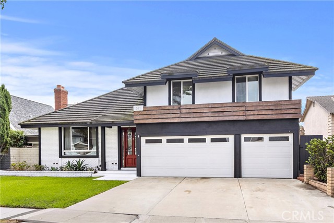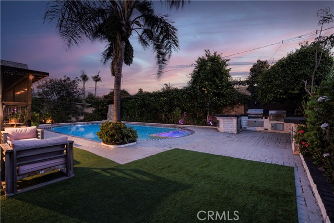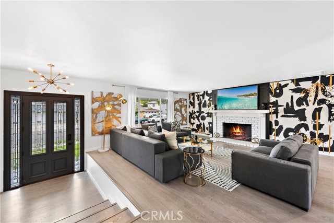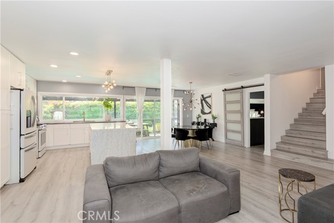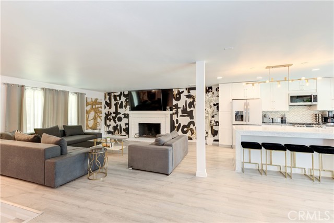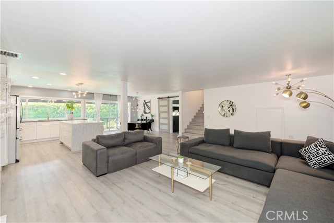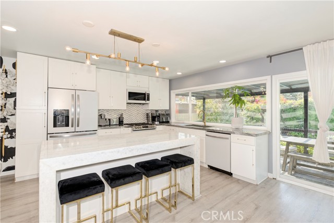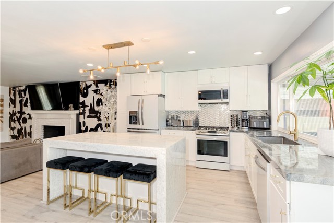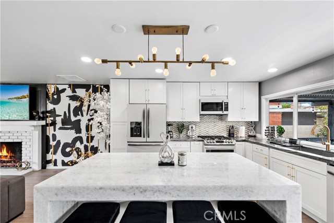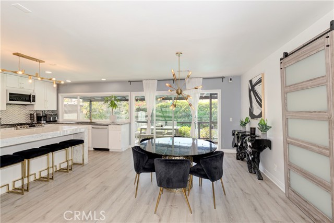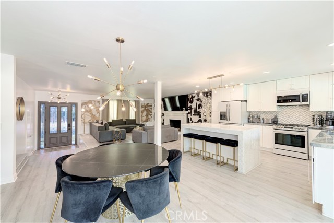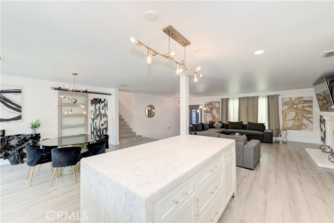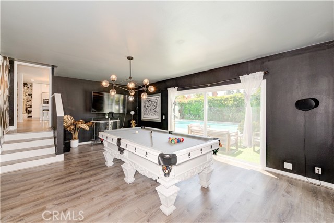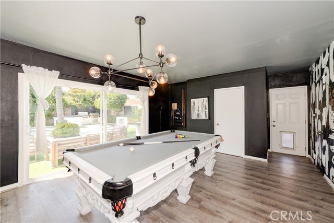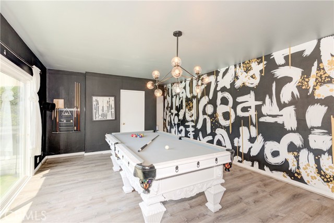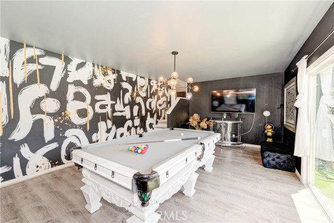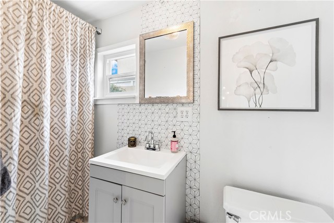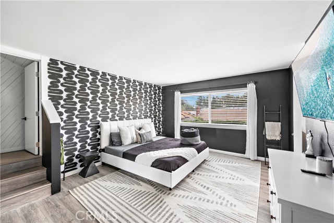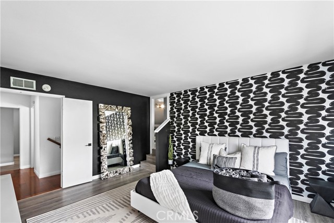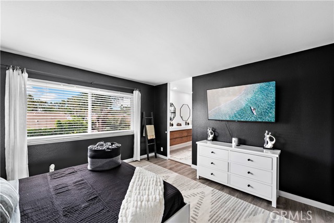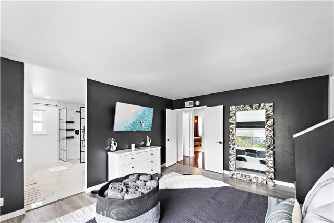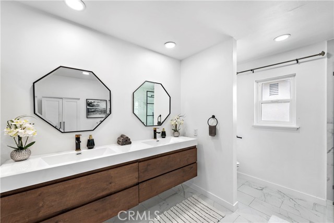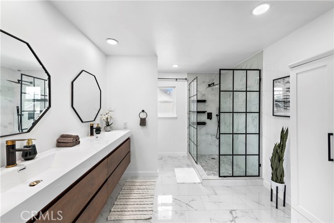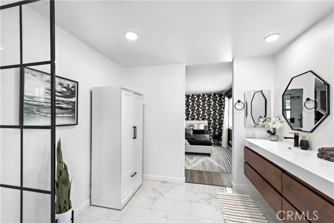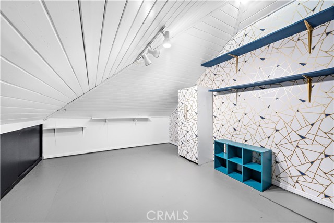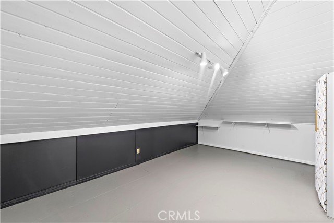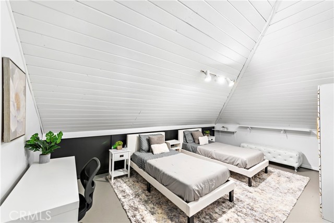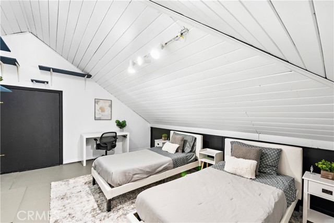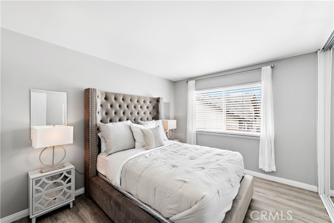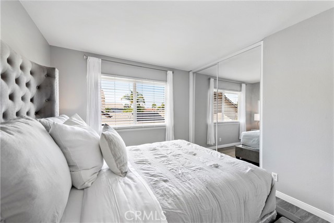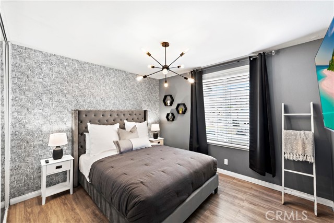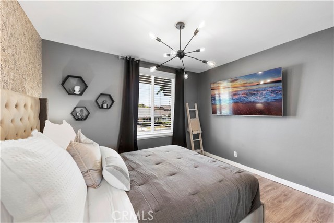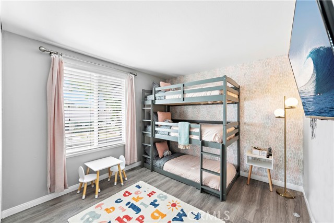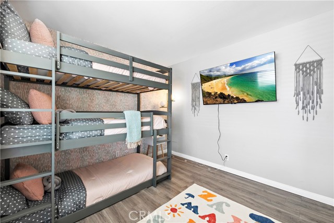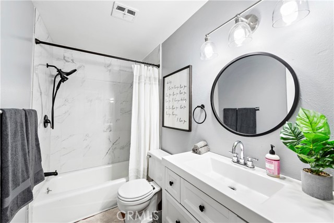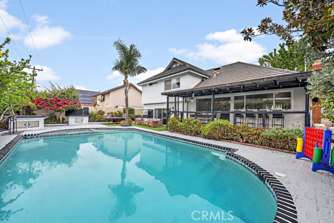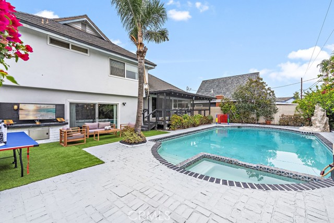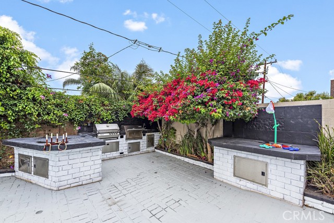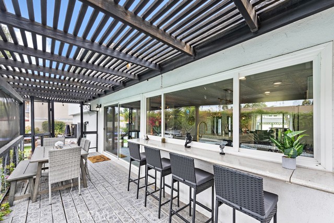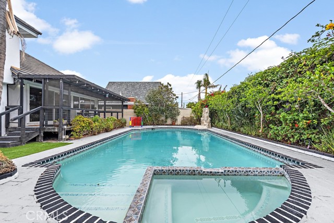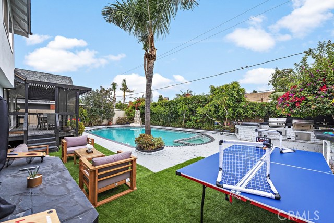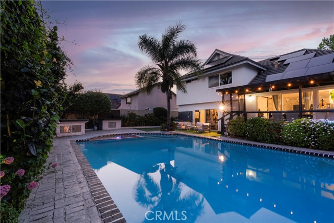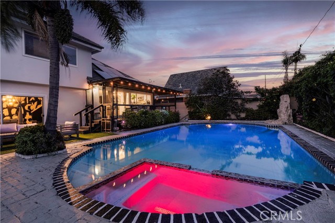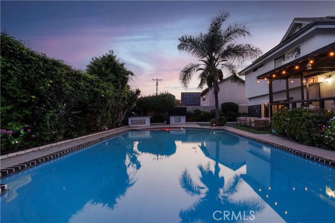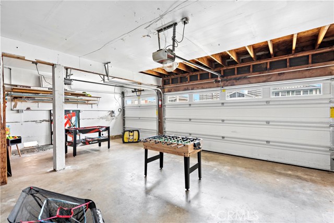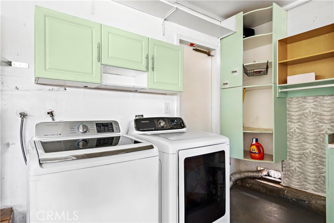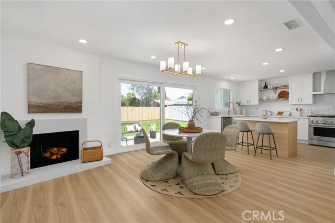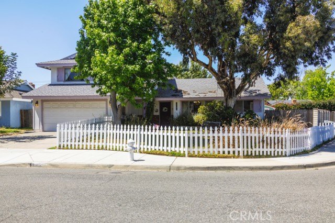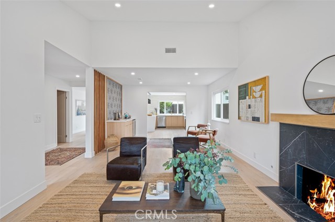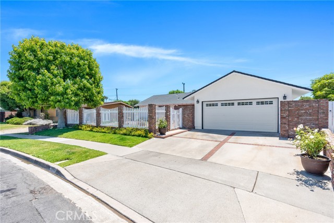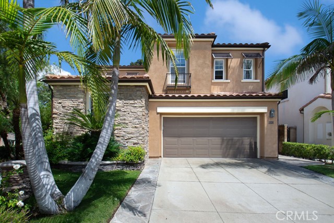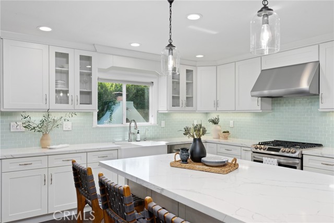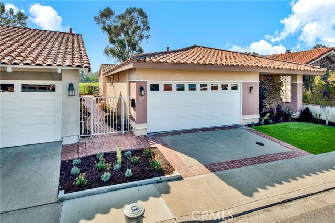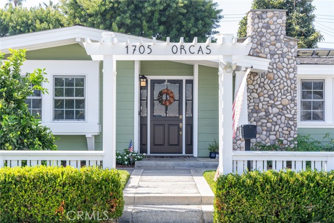511 Sturgeon Drive Drive
Costa Mesa, CA 92626
Sold
511 Sturgeon Drive Drive
Costa Mesa, CA 92626
Sold
Newly renovated designer home with a designer pool, situated in the sought-after Del Cerro Tract. The backyard is an entertainer's paradise, boasting a freshly painted brick patio and a custom outdoor kitchen. Enjoy BBQs and al-fresco dining under the covered deck, or indulge in year-round relaxation in the heated pool and spa, complete with a new filter tank. The family room flows seamlessly into the remodeled kitchen and dining area, ideal for hosting guests. The chef's kitchen features ample storage, modern white cabinetry, granite countertops with an impressive waterfall accent, recessed lighting, a built-in wine refrigerator, and a unique LED-lit granite center island. The fireplace and two custom wall murals have received fresh paint, adding to the home's charm. Descend a few steps to find an additional family room with sliders leading to the private yard and pool, currently utilized as an entertainment space with its own custom wall mural. This area could serve as a fantastic Mother-in-law suite, boasting a full separate bathroom and direct garage access. The spacious primary bedroom includes an updated en-suite bathroom with dual vanities, a separate shower, and a large walk-in closet. Three additional bedrooms and a secondary bathroom complete the upstairs. Each bedroom has been freshly painted, with new closet doors installed. Conveniently located near South Coast Plaza with easy freeway access, this home is available for sale furnished or unfurnished. Solar installed and transferred with sale. Seller willing to carry financing.
PROPERTY INFORMATION
| MLS # | OC24089141 | Lot Size | 6,200 Sq. Ft. |
| HOA Fees | $0/Monthly | Property Type | Single Family Residence |
| Price | $ 1,580,000
Price Per SqFt: $ 747 |
DOM | 439 Days |
| Address | 511 Sturgeon Drive Drive | Type | Residential |
| City | Costa Mesa | Sq.Ft. | 2,116 Sq. Ft. |
| Postal Code | 92626 | Garage | 3 |
| County | Orange | Year Built | 1967 |
| Bed / Bath | 4 / 3 | Parking | 3 |
| Built In | 1967 | Status | Closed |
| Sold Date | 2024-08-30 |
INTERIOR FEATURES
| Has Laundry | Yes |
| Laundry Information | In Garage |
| Has Fireplace | Yes |
| Fireplace Information | Living Room, Gas, Gas Starter |
| Has Appliances | Yes |
| Kitchen Appliances | Barbecue, Convection Oven, Dishwasher, Freezer, Disposal, Gas Oven, Gas Range, Gas Cooktop, Ice Maker, Microwave, Refrigerator, Vented Exhaust Fan, Water Line to Refrigerator |
| Kitchen Information | Granite Counters, Kitchen Island, Kitchen Open to Family Room, Remodeled Kitchen |
| Kitchen Area | Area |
| Has Heating | Yes |
| Heating Information | Central, Fireplace(s) |
| Room Information | Bonus Room, Family Room, Kitchen, Living Room, Primary Bathroom, Primary Bedroom, Primary Suite, Separate Family Room, Walk-In Closet |
| Has Cooling | Yes |
| Cooling Information | Central Air |
| Flooring Information | Laminate |
| InteriorFeatures Information | Built-in Features, Granite Counters, In-Law Floorplan, Open Floorplan, Recessed Lighting |
| EntryLocation | 1 |
| Entry Level | 1 |
| Has Spa | Yes |
| SpaDescription | Private, Heated, In Ground |
| SecuritySafety | Carbon Monoxide Detector(s), Fire and Smoke Detection System |
| Bathroom Information | Shower, Shower in Tub, Double Sinks in Primary Bath, Main Floor Full Bath, Quartz Counters, Remodeled, Walk-in shower |
| Main Level Bedrooms | 0 |
| Main Level Bathrooms | 1 |
EXTERIOR FEATURES
| ExteriorFeatures | Barbecue Private |
| Has Pool | Yes |
| Pool | Private, Heated, In Ground |
| Has Fence | Yes |
| Fencing | Wood |
| Has Sprinklers | Yes |
WALKSCORE
MAP
MORTGAGE CALCULATOR
- Principal & Interest:
- Property Tax: $1,685
- Home Insurance:$119
- HOA Fees:$0
- Mortgage Insurance:
PRICE HISTORY
| Date | Event | Price |
| 08/16/2024 | Pending | $1,580,000 |
| 05/23/2024 | Price Change | $1,599,999 (-3.03%) |
| 05/07/2024 | Listed | $1,649,999 |

Topfind Realty
REALTOR®
(844)-333-8033
Questions? Contact today.
Interested in buying or selling a home similar to 511 Sturgeon Drive Drive?
Costa Mesa Similar Properties
Listing provided courtesy of Amy Sims, Coldwell Banker Realty. Based on information from California Regional Multiple Listing Service, Inc. as of #Date#. This information is for your personal, non-commercial use and may not be used for any purpose other than to identify prospective properties you may be interested in purchasing. Display of MLS data is usually deemed reliable but is NOT guaranteed accurate by the MLS. Buyers are responsible for verifying the accuracy of all information and should investigate the data themselves or retain appropriate professionals. Information from sources other than the Listing Agent may have been included in the MLS data. Unless otherwise specified in writing, Broker/Agent has not and will not verify any information obtained from other sources. The Broker/Agent providing the information contained herein may or may not have been the Listing and/or Selling Agent.
