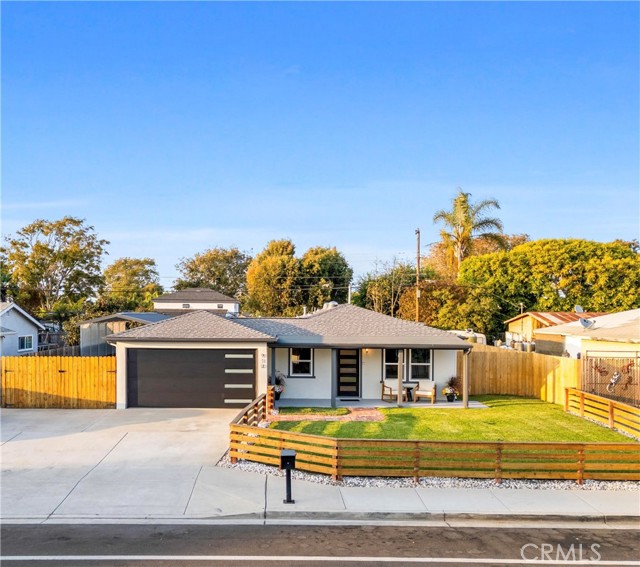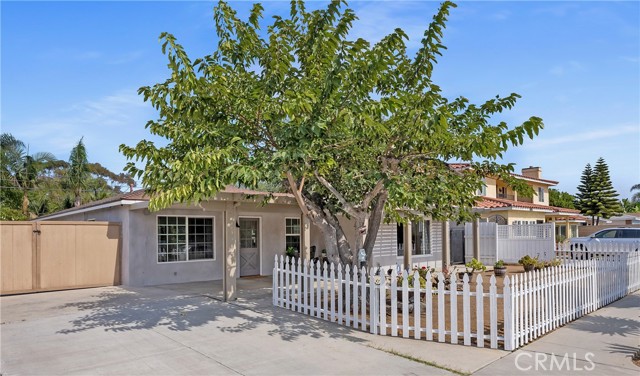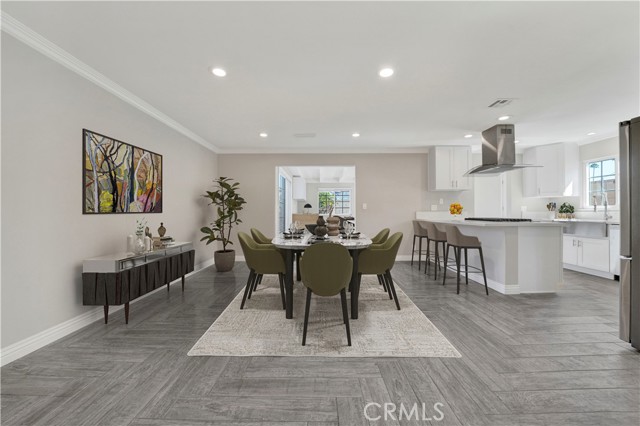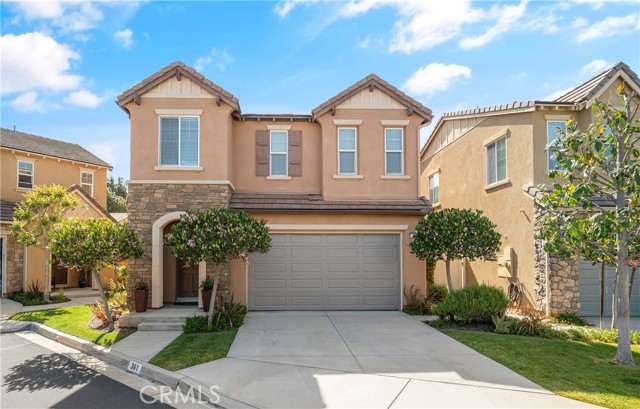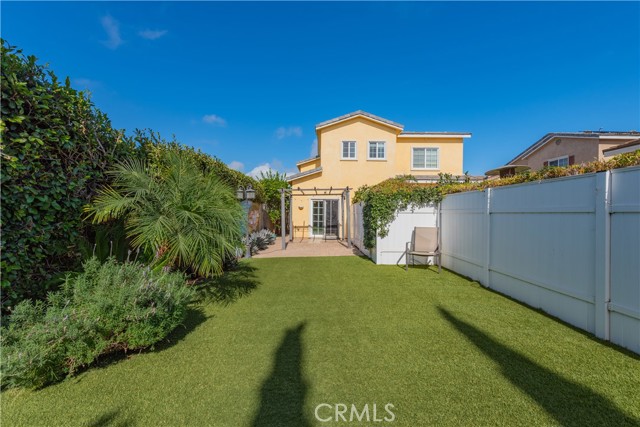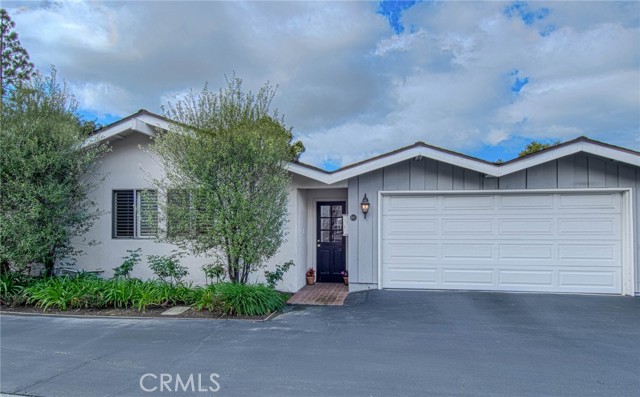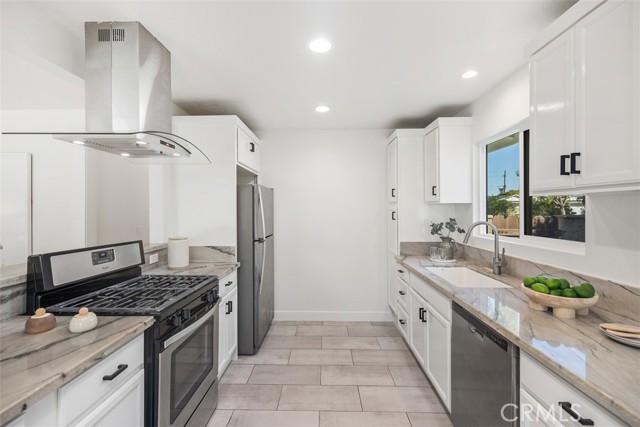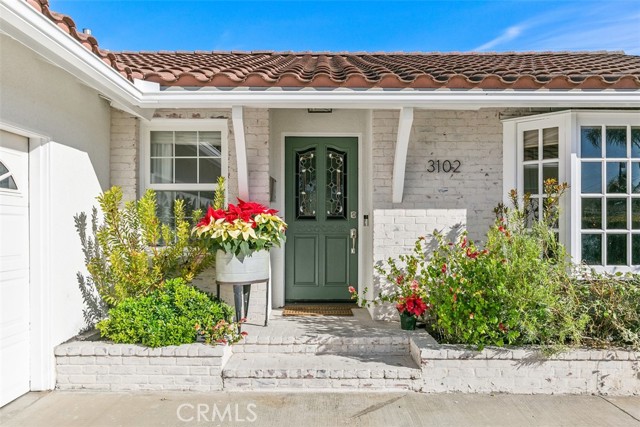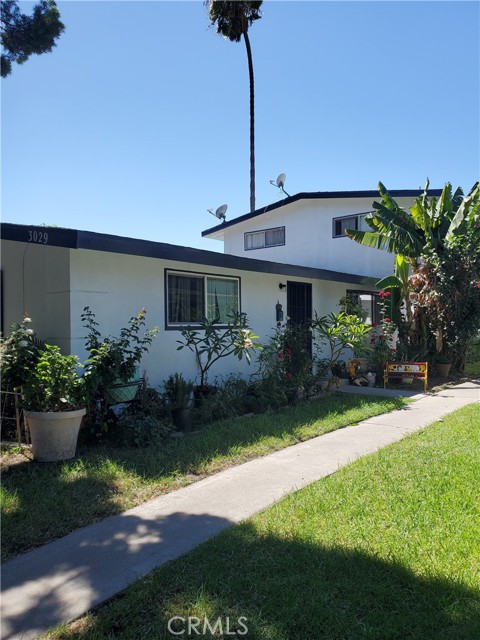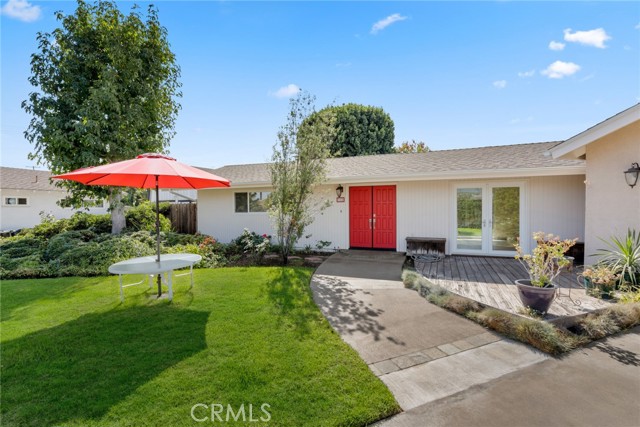809 Brickyard Lane
Costa Mesa, CA 92627
Sold
Welcome to Brickyard West, a gorgeous DETACHED HOME with LOW HOA, located in the heart of Costa Mesa and 5 minutes from the beach! Looking for a contemporary, spacious and comfortable way of living? Freshly painted, light and bright - the first floor entry leads into your commercially zoned ADA compliant flex live / work space with an ensuite bathroom; used as a office, or gym, homework space to name a few..Second floor features an open and expansive floor plan; living room, kitchen, dining, enclosed laundry area, patio and powder room! Third level has 2 oversized primary bedroom suites with large walk-in closets, gorgeous bathrooms with double vanities and floor to ceiling glass-enclosed shower doors. Last but not least..the rooftop deck has sweeping 360 degree panoramic views of the mountains, city lights and Disney fireworks. Deck includes built-in barbecue grill, refrigerator, sink, and countertops with ample bar seating for maxmium entertainment use! Other notable features: central heating and AC, tankless water heater. 809 Brickyard is a DETACHED HOME with no shared adjoining walls and may qualify for SFR lower interest rates! This home is one of 14 units, in the middle of the community, not on street. Amenities include 10 visitor parking spots, an outdoor fire pit, barbecue, and entertainment area! WELCOME HOME!
PROPERTY INFORMATION
| MLS # | NP24179835 | Lot Size | 2,500 Sq. Ft. |
| HOA Fees | $215/Monthly | Property Type | Single Family Residence |
| Price | $ 1,250,000
Price Per SqFt: $ 648 |
DOM | 295 Days |
| Address | 809 Brickyard Lane | Type | Residential |
| City | Costa Mesa | Sq.Ft. | 1,928 Sq. Ft. |
| Postal Code | 92627 | Garage | 2 |
| County | Orange | Year Built | 2015 |
| Bed / Bath | 2 / 3 | Parking | 2 |
| Built In | 2015 | Status | Closed |
| Sold Date | 2024-10-28 |
INTERIOR FEATURES
| Has Laundry | Yes |
| Laundry Information | Dryer Included, Gas & Electric Dryer Hookup, Gas Dryer Hookup, Stackable, Washer Included |
| Has Fireplace | No |
| Fireplace Information | None |
| Has Appliances | Yes |
| Kitchen Appliances | Dishwasher, Double Oven, Freezer, Gas Oven, Gas Range, Microwave, Range Hood, Refrigerator, Water Line to Refrigerator |
| Kitchen Information | Kitchen Island, Kitchen Open to Family Room, Self-closing cabinet doors, Self-closing drawers, Walk-In Pantry |
| Kitchen Area | Dining Room, In Kitchen, In Living Room |
| Has Heating | Yes |
| Heating Information | Zoned |
| Room Information | All Bedrooms Up, Kitchen, Living Room, Office, Two Primaries, Walk-In Closet |
| Has Cooling | Yes |
| Cooling Information | Central Air, Zoned |
| Flooring Information | Carpet, Wood |
| InteriorFeatures Information | Ceiling Fan(s), Recessed Lighting |
| EntryLocation | 1 |
| Entry Level | 1 |
| Has Spa | No |
| SpaDescription | None |
| WindowFeatures | Plantation Shutters |
| Bathroom Information | Double Sinks in Primary Bath, Walk-in shower |
| Main Level Bedrooms | 0 |
| Main Level Bathrooms | 1 |
EXTERIOR FEATURES
| Has Pool | No |
| Pool | None |
| Has Patio | Yes |
| Patio | Deck, Roof Top |
WALKSCORE
MAP
MORTGAGE CALCULATOR
- Principal & Interest:
- Property Tax: $1,333
- Home Insurance:$119
- HOA Fees:$215
- Mortgage Insurance:
PRICE HISTORY
| Date | Event | Price |
| 10/08/2024 | Active Under Contract | $1,250,000 |
| 09/27/2024 | Listed | $1,250,000 |

Topfind Realty
REALTOR®
(844)-333-8033
Questions? Contact today.
Interested in buying or selling a home similar to 809 Brickyard Lane?
Costa Mesa Similar Properties
Listing provided courtesy of Ronnie Cancellieri, Surterre Properties Inc.. Based on information from California Regional Multiple Listing Service, Inc. as of #Date#. This information is for your personal, non-commercial use and may not be used for any purpose other than to identify prospective properties you may be interested in purchasing. Display of MLS data is usually deemed reliable but is NOT guaranteed accurate by the MLS. Buyers are responsible for verifying the accuracy of all information and should investigate the data themselves or retain appropriate professionals. Information from sources other than the Listing Agent may have been included in the MLS data. Unless otherwise specified in writing, Broker/Agent has not and will not verify any information obtained from other sources. The Broker/Agent providing the information contained herein may or may not have been the Listing and/or Selling Agent.




















































