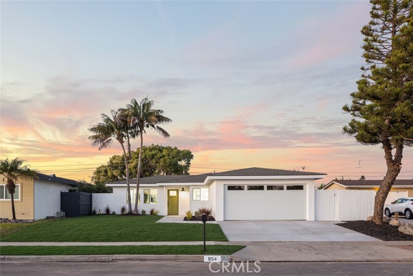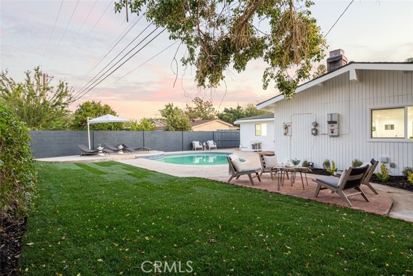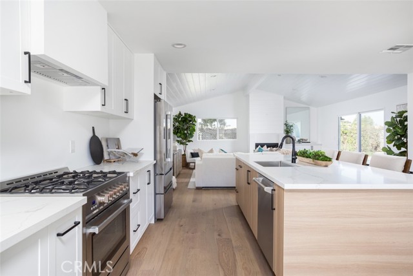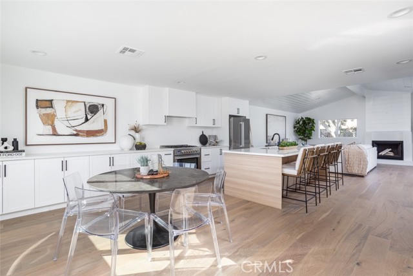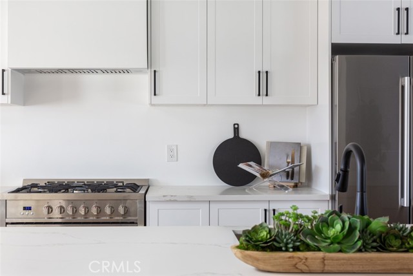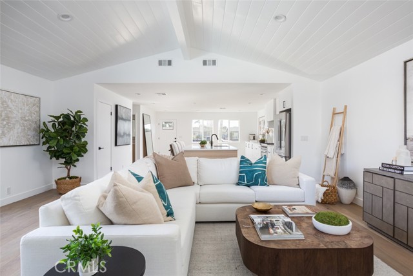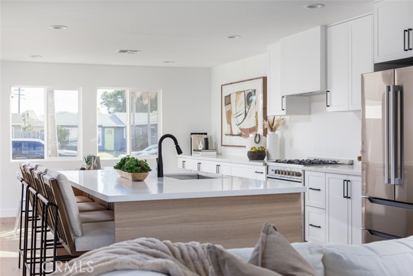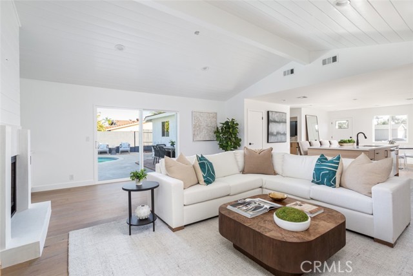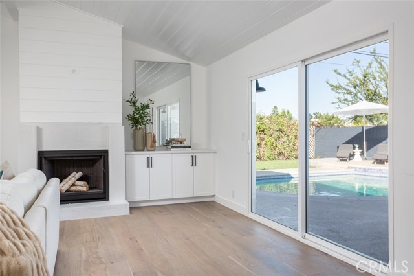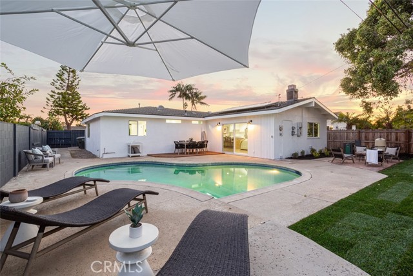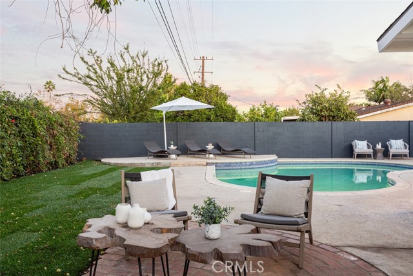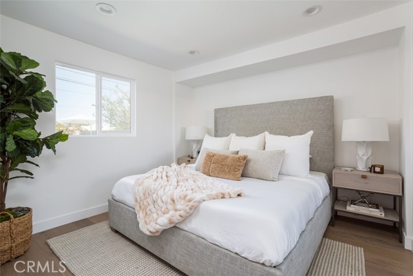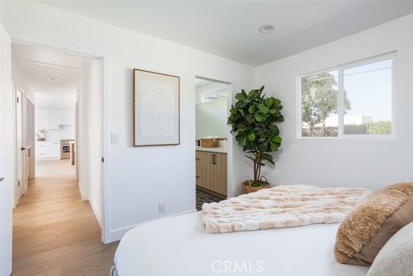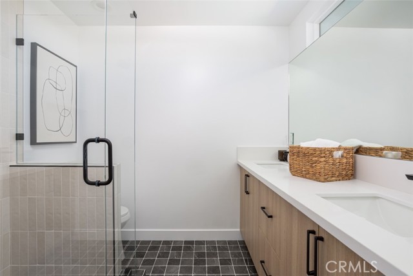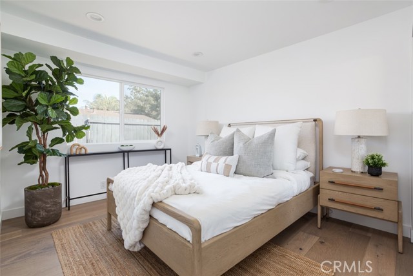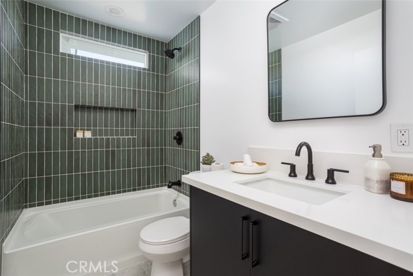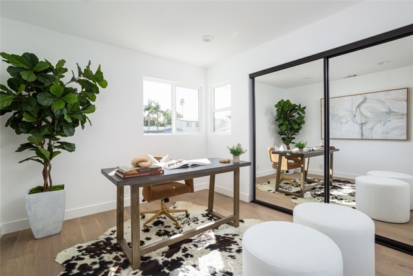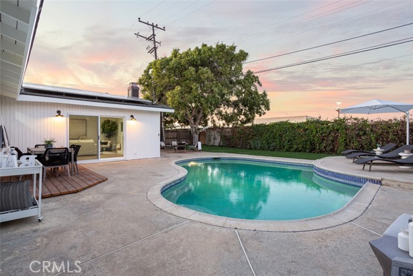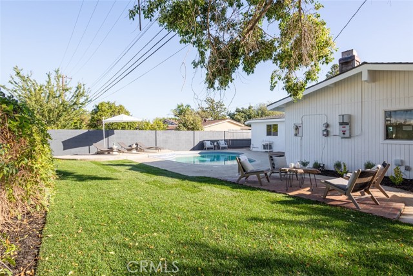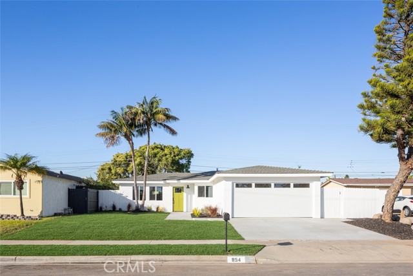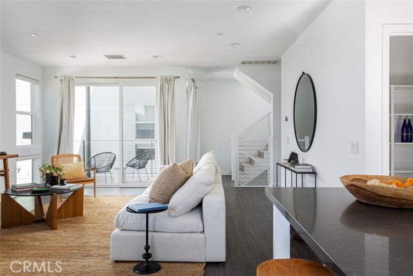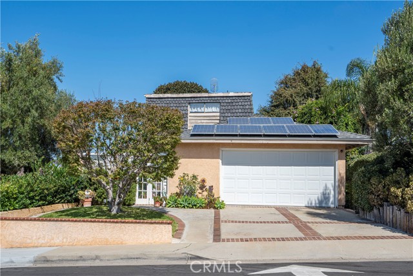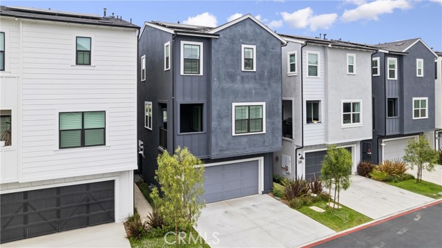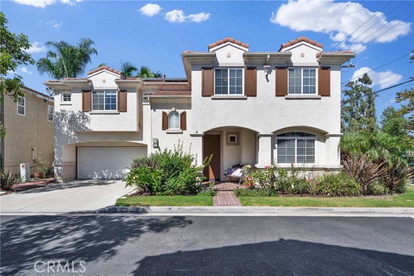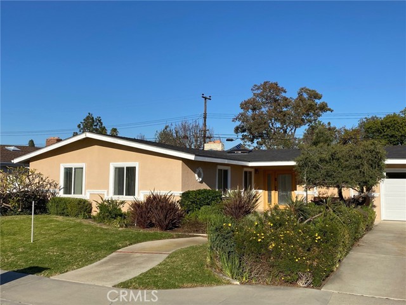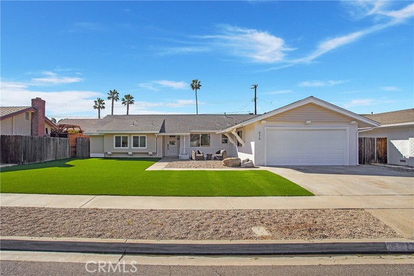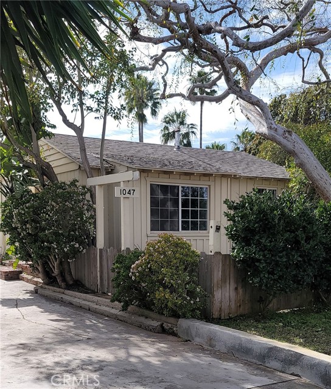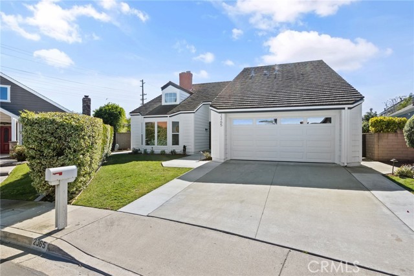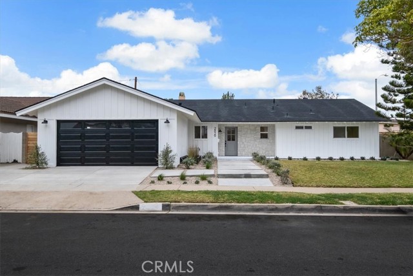854 Joann Street
Costa Mesa, CA 92627
Sold
Welcome to this stunning remodeled home in highly up-and-coming Westside Costa Mesa. As you step inside, you'll immediately notice the attention to detail and high-quality craftsmanship throughout. The open concept floor plan with oak floors throughout creates a seamless flow between the living, dining, and kitchen areas, perfect for entertaining guests or spending time with loved ones. The fireplace with smooth stucco is the heart of the home. The kitchen is a true highlight, featuring sleek quartz countertops, custom cabinetry, and top-of-the-line stainless steel appliances. It's a culinary enthusiast's dream come true. The spacious primary suite is a private retreat, complete with a luxurious en-suite bathroom with dual-vanities, designer tile, walk-in shower, and ample closet space. Two additional bedrooms provide plenty of room for family members or guests, and the tastefully remodeled bathrooms offer both style and functionality. The sparkling pool with elevated lounge area surrounded by lush lawn is perfect for outdoor gatherings or simply relaxing in the California sunshine. Imagine hosting summer barbecues on the expansive patio or enjoying a peaceful evening by the firepit. New AC and furnace, inside laundry, new plumbing, new irrigation… the list of upgrades goes on and on. Located in the highly sought-after Costa Mesa, this home offers easy access to a variety of amenities. From trendy boutiques and delicious dining options, to beautiful parks, sunny California beaches and a top-rated elementary school, everything you need in vibrant Orange County is just moments away.
PROPERTY INFORMATION
| MLS # | OC23208511 | Lot Size | 6,950 Sq. Ft. |
| HOA Fees | $0/Monthly | Property Type | Single Family Residence |
| Price | $ 1,395,000
Price Per SqFt: $ 971 |
DOM | 668 Days |
| Address | 854 Joann Street | Type | Residential |
| City | Costa Mesa | Sq.Ft. | 1,437 Sq. Ft. |
| Postal Code | 92627 | Garage | 2 |
| County | Orange | Year Built | 1956 |
| Bed / Bath | 3 / 2 | Parking | 2 |
| Built In | 1956 | Status | Closed |
| Sold Date | 2023-12-15 |
INTERIOR FEATURES
| Has Laundry | Yes |
| Laundry Information | In Closet |
| Has Fireplace | Yes |
| Fireplace Information | Living Room |
| Has Appliances | Yes |
| Kitchen Appliances | Dishwasher, Freezer, Disposal, Gas Oven, Refrigerator |
| Kitchen Information | Kitchen Island, Kitchen Open to Family Room, Remodeled Kitchen |
| Kitchen Area | Area, In Kitchen |
| Has Heating | Yes |
| Heating Information | Central |
| Room Information | Kitchen, Living Room, Main Floor Bedroom, Main Floor Primary Bedroom, Primary Suite, Office |
| Has Cooling | Yes |
| Cooling Information | Central Air |
| Flooring Information | Wood |
| InteriorFeatures Information | Built-in Features, Open Floorplan, Quartz Counters, Recessed Lighting, Storage |
| EntryLocation | 1 |
| Entry Level | 1 |
| Bathroom Information | Shower, Double sinks in bath(s), Main Floor Full Bath, Remodeled, Upgraded |
| Main Level Bedrooms | 3 |
| Main Level Bathrooms | 2 |
EXTERIOR FEATURES
| Has Pool | Yes |
| Pool | Private |
| Has Patio | Yes |
| Patio | Concrete |
| Has Sprinklers | Yes |
WALKSCORE
MAP
MORTGAGE CALCULATOR
- Principal & Interest:
- Property Tax: $1,488
- Home Insurance:$119
- HOA Fees:$0
- Mortgage Insurance:
PRICE HISTORY
| Date | Event | Price |
| 12/15/2023 | Sold | $1,395,000 |
| 11/21/2023 | Active Under Contract | $1,395,000 |
| 11/09/2023 | Listed | $1,395,000 |

Topfind Realty
REALTOR®
(844)-333-8033
Questions? Contact today.
Interested in buying or selling a home similar to 854 Joann Street?
Costa Mesa Similar Properties
Listing provided courtesy of Elliott Kaufman, Compass. Based on information from California Regional Multiple Listing Service, Inc. as of #Date#. This information is for your personal, non-commercial use and may not be used for any purpose other than to identify prospective properties you may be interested in purchasing. Display of MLS data is usually deemed reliable but is NOT guaranteed accurate by the MLS. Buyers are responsible for verifying the accuracy of all information and should investigate the data themselves or retain appropriate professionals. Information from sources other than the Listing Agent may have been included in the MLS data. Unless otherwise specified in writing, Broker/Agent has not and will not verify any information obtained from other sources. The Broker/Agent providing the information contained herein may or may not have been the Listing and/or Selling Agent.
