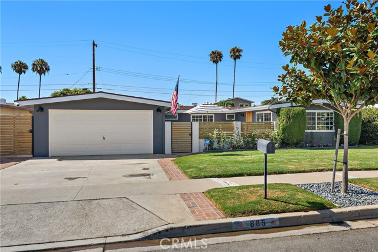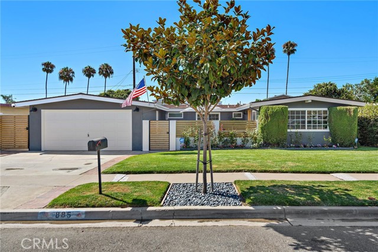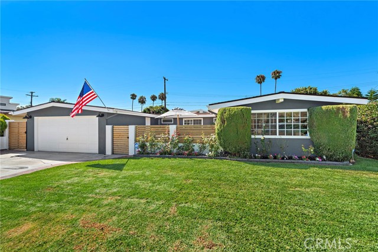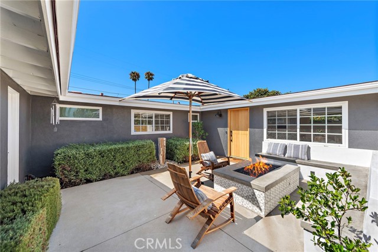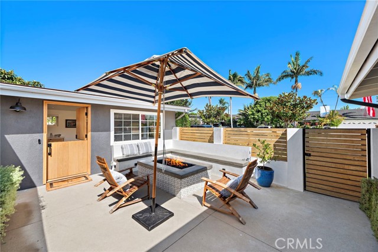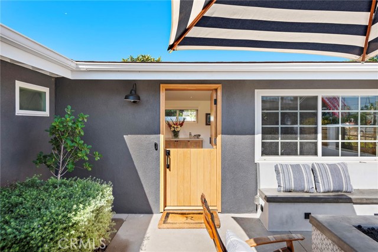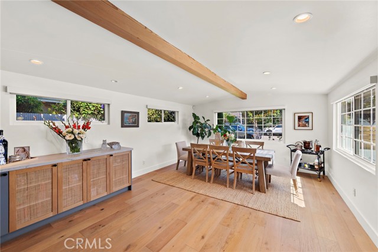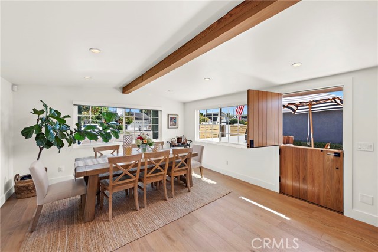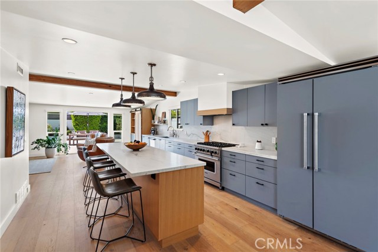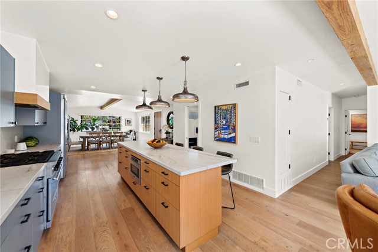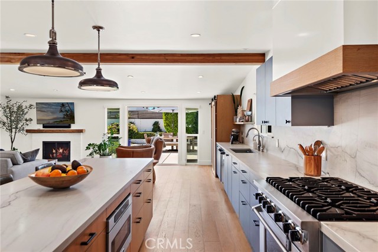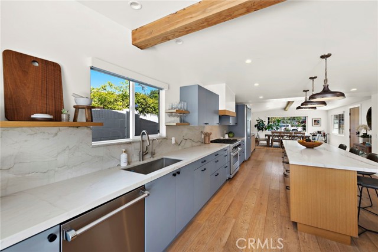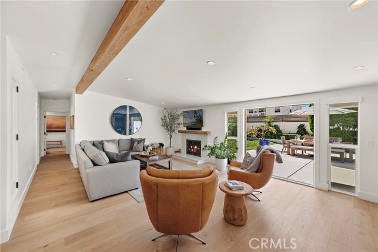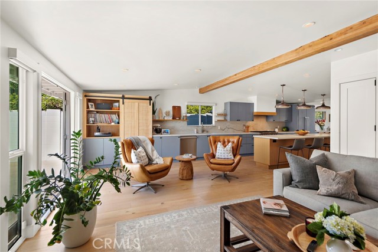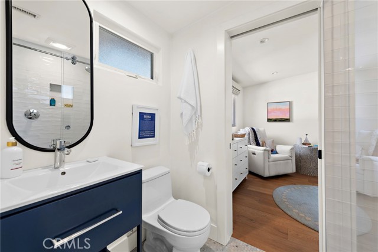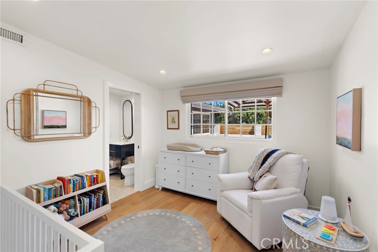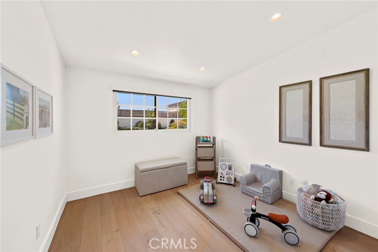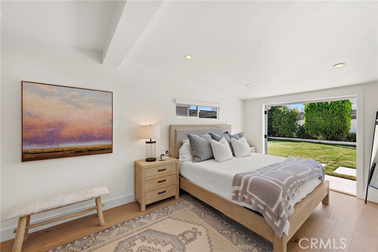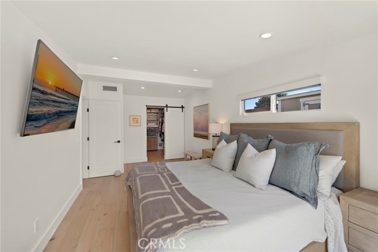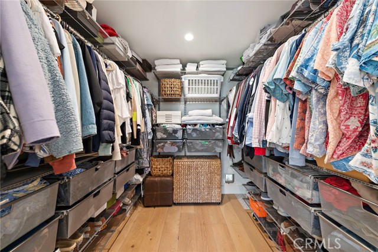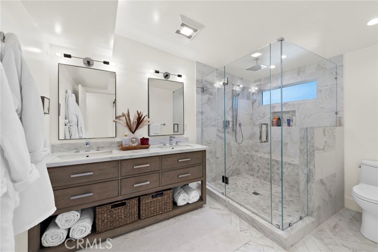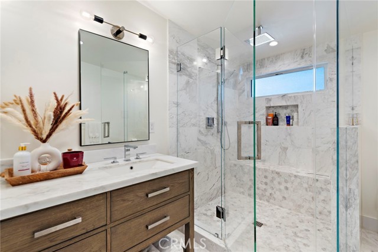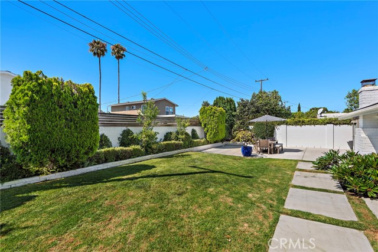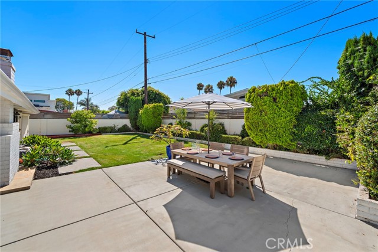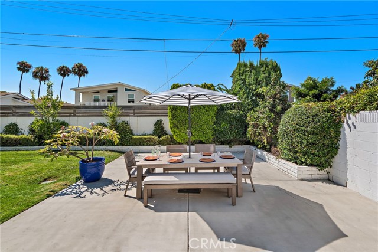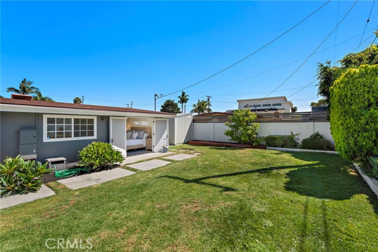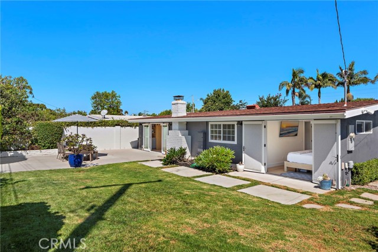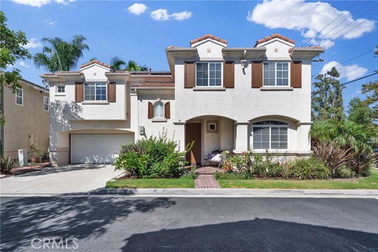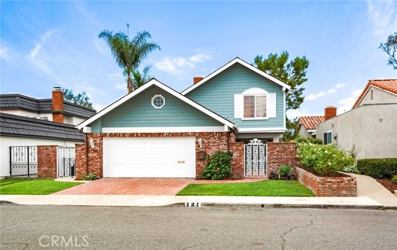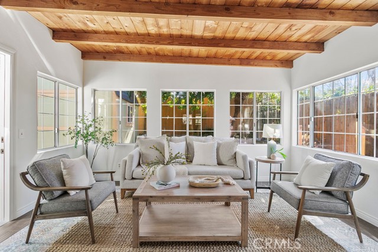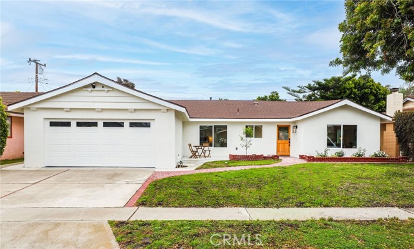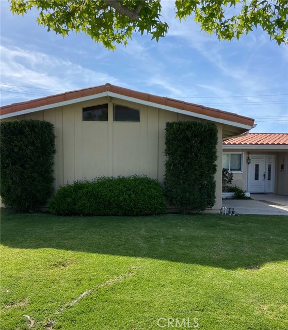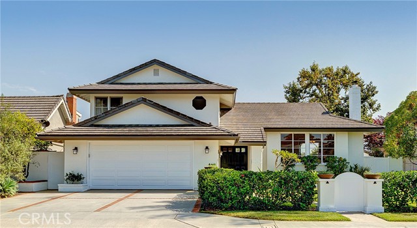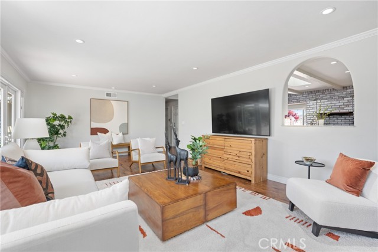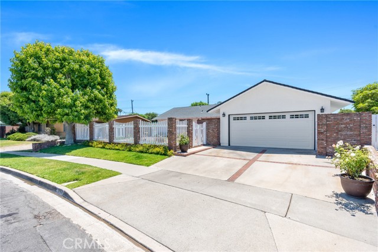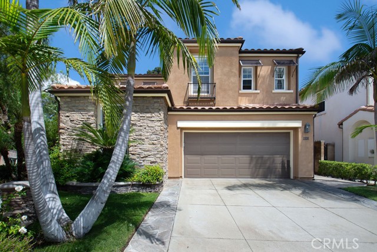885 Capital Street
Costa Mesa, CA 92627
Sold
Completely remodeled three bedroom residence situated on a large lot in the charming Westside neighborhood of Costa Mesa! Exquisitely designed by the renowned owner of Huit Design Group, Tania Cassill, the home is truly jaw dropping from the moment you walk in. Step through the gate into the private courtyard complete with a built in firepit and seating area and access to the immaculate two car garage. Enter through a beautiful front door and admire the attention to detail using high end materials and a color palette that suits for every buyer. The white oak floors, wood beamed ceilings, brick fireplace, and abundance of windows create a light and airy space exuding warmth and comfort. The stunning Kitchen offers a 10 foot island, all Viking appliances, plenty of storage, and a Dining Room. The Kitchen opens up to the Family Room and backyard creating the perfect indoor/outdoor entertaining space. The backyard expansive backyard is sure to impress with a large patio and grass area surrounded by fruit trees, raised planter beds, and plumeria trees. The Primary Room features French doors to the backyard, a spacious walk in closet and beautiful bathroom with Volakas marble and walk in shower. The extensive list of upgrades include a new HVAC with air scrubber, new full cctv security system, new Tuff-Shed outside, Nuvia water purifying system, new custom built garage cabinet system, and new customer fireplace door. This highly sought after neighborhood offers flat streets, close proximity to schools, shops, restaurants and more! Don’t miss your opportunity to purchase a one of kind, perfectly turn key home!
PROPERTY INFORMATION
| MLS # | OC24176941 | Lot Size | 6,765 Sq. Ft. |
| HOA Fees | $0/Monthly | Property Type | Single Family Residence |
| Price | $ 1,449,000
Price Per SqFt: $ 879 |
DOM | 376 Days |
| Address | 885 Capital Street | Type | Residential |
| City | Costa Mesa | Sq.Ft. | 1,649 Sq. Ft. |
| Postal Code | 92627 | Garage | 2 |
| County | Orange | Year Built | 1958 |
| Bed / Bath | 3 / 2 | Parking | 2 |
| Built In | 1958 | Status | Closed |
| Sold Date | 2024-10-01 |
INTERIOR FEATURES
| Has Laundry | Yes |
| Laundry Information | In Garage |
| Has Fireplace | Yes |
| Fireplace Information | Family Room, Outside, Patio |
| Has Appliances | Yes |
| Kitchen Appliances | Dishwasher, Freezer, Microwave, Range Hood, Refrigerator |
| Kitchen Information | Kitchen Island, Kitchen Open to Family Room, Remodeled Kitchen, Self-closing cabinet doors, Self-closing drawers |
| Room Information | Family Room, Kitchen, Primary Bathroom, Primary Bedroom, Walk-In Closet |
| Has Cooling | Yes |
| Cooling Information | Central Air |
| Flooring Information | Wood |
| InteriorFeatures Information | Built-in Features, High Ceilings, Recessed Lighting |
| EntryLocation | 1 |
| Entry Level | 1 |
| Has Spa | No |
| SpaDescription | None |
| WindowFeatures | Double Pane Windows |
| SecuritySafety | Security System |
| Bathroom Information | Double Sinks in Primary Bath, Remodeled |
| Main Level Bedrooms | 3 |
| Main Level Bathrooms | 2 |
EXTERIOR FEATURES
| Has Pool | No |
| Pool | None |
| Has Patio | Yes |
| Patio | Patio |
WALKSCORE
MAP
MORTGAGE CALCULATOR
- Principal & Interest:
- Property Tax: $1,546
- Home Insurance:$119
- HOA Fees:$0
- Mortgage Insurance:
PRICE HISTORY
| Date | Event | Price |
| 09/08/2024 | Active Under Contract | $1,449,000 |
| 08/27/2024 | Listed | $1,449,000 |

Topfind Realty
REALTOR®
(844)-333-8033
Questions? Contact today.
Interested in buying or selling a home similar to 885 Capital Street?
Costa Mesa Similar Properties
Listing provided courtesy of Gary Ward, CENTURY 21 Affiliated. Based on information from California Regional Multiple Listing Service, Inc. as of #Date#. This information is for your personal, non-commercial use and may not be used for any purpose other than to identify prospective properties you may be interested in purchasing. Display of MLS data is usually deemed reliable but is NOT guaranteed accurate by the MLS. Buyers are responsible for verifying the accuracy of all information and should investigate the data themselves or retain appropriate professionals. Information from sources other than the Listing Agent may have been included in the MLS data. Unless otherwise specified in writing, Broker/Agent has not and will not verify any information obtained from other sources. The Broker/Agent providing the information contained herein may or may not have been the Listing and/or Selling Agent.
