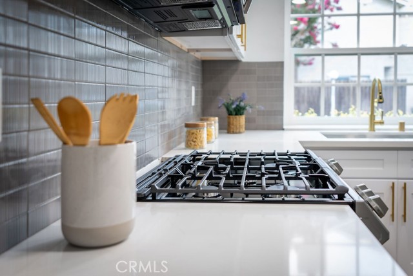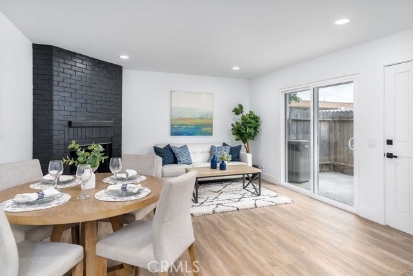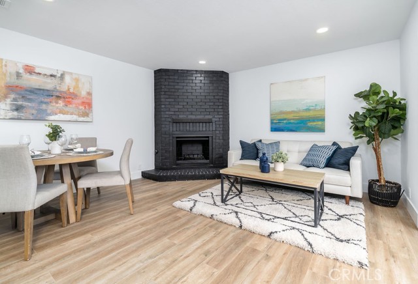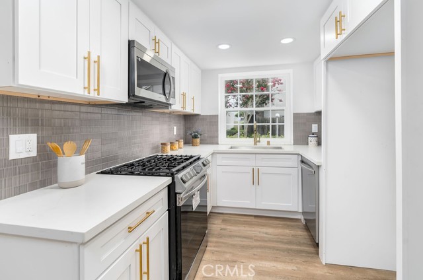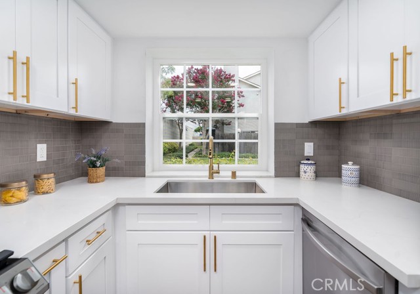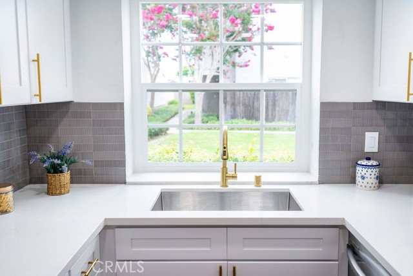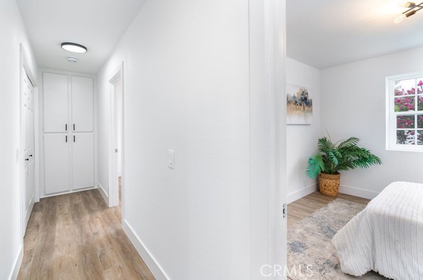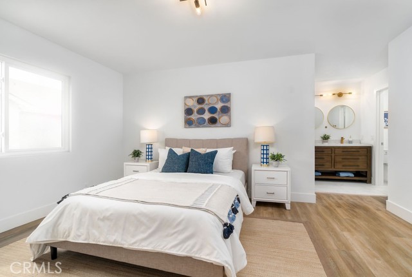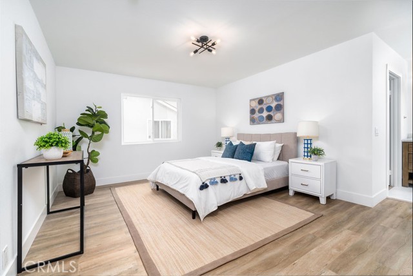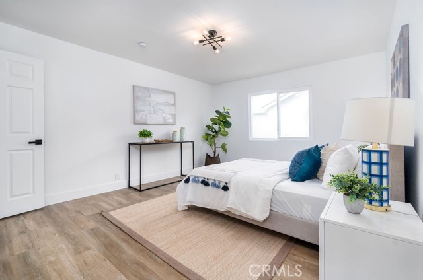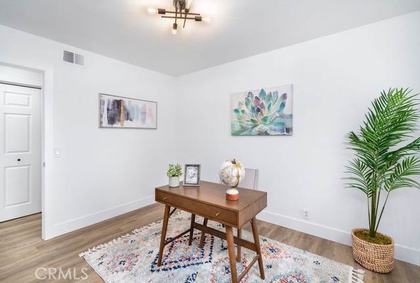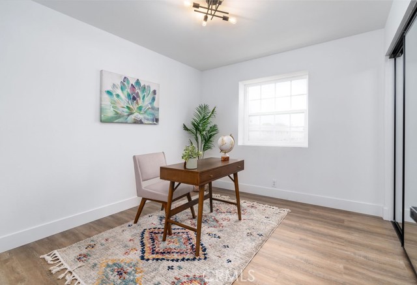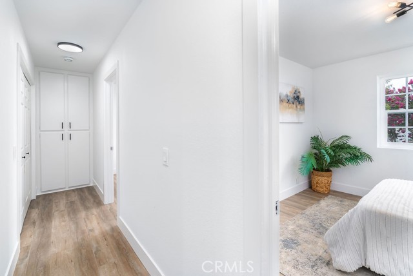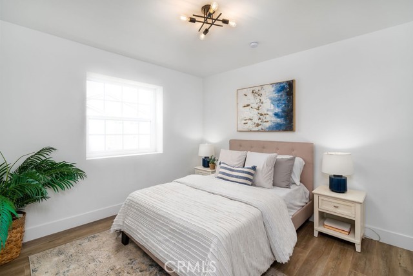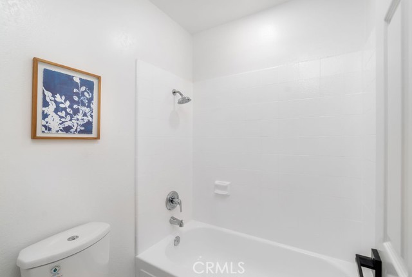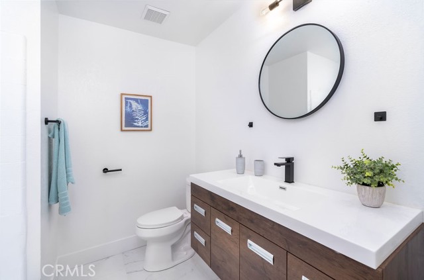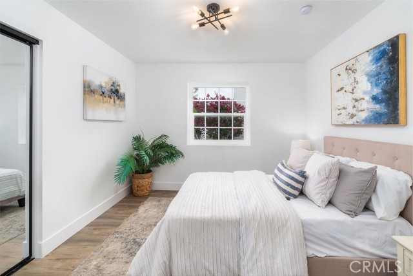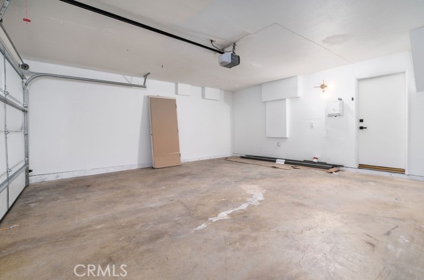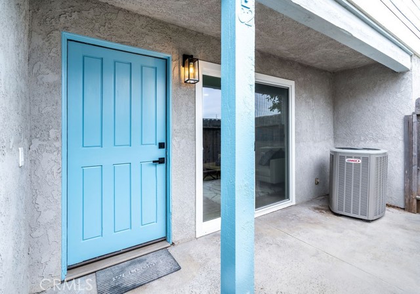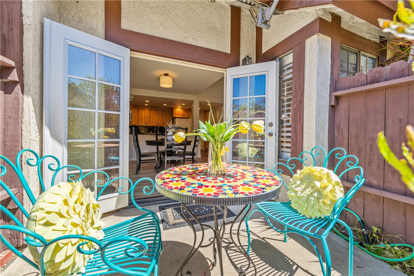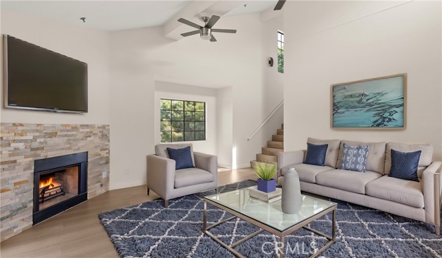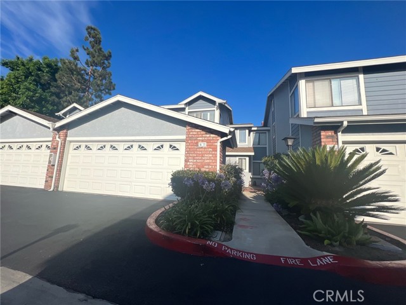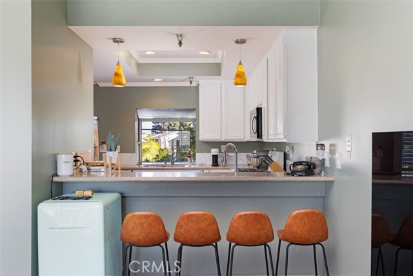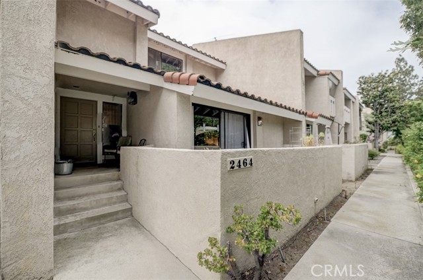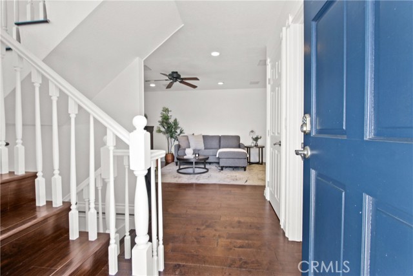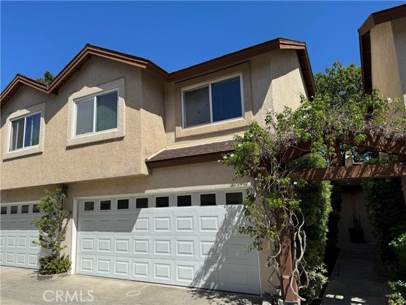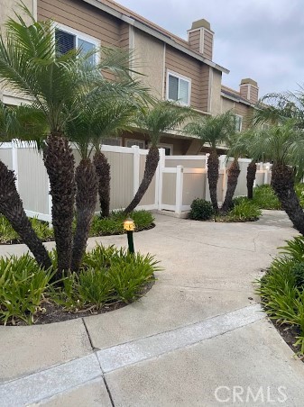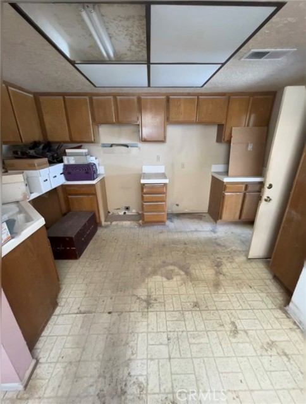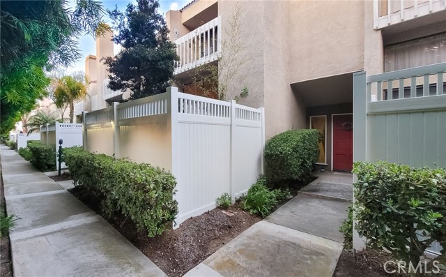936 18th Street #13
Costa Mesa, CA 92627
Sold
Welcome to Genoa Cove, a 16 unit complex with an idyllic family-friendly community situated in Costa Mesa. This spacious three-bedroom, two-bathroom condominium is a perfect fit for your family. Recently renovated and impeccably maintained, this home boasts a prime location that will captivate your hearts. As you step inside, you'll immediately notice the thoughtful upgrades that have been lovingly applied. The kitchen features brand-new quartz countertops, a stylish backsplash, and freshly painted cabinets, making it a hub for culinary delights and family gatherings. The lower level showcases elegant laminate flooring and a charming outdoor patio, perfect for relaxing or entertaining. The entire interior has received a fresh coat of paint, and recessed lighting has been installed to create a warm and inviting ambiance throughout the home. Upstairs, you'll discover beautifully appointed bedrooms with granite countertops and new fixtures in the bathrooms. There's also a dedicated laundry area and central air conditioning to ensure year-round comfort for your family. Convenience is a hallmark of this property, with the beach just a quick 5-minute drive away, and shopping centers, schools, and major freeways within easy reach. Don't miss the opportunity to make this updated condo your family's haven in this remarkable location. Schedule a showing today and immerse yourselves in the charm and convenience of this wonderful home at Genoa Cove!
PROPERTY INFORMATION
| MLS # | NP23192612 | Lot Size | N/A |
| HOA Fees | $370/Monthly | Property Type | Condominium |
| Price | $ 745,000
Price Per SqFt: $ 613 |
DOM | 693 Days |
| Address | 936 18th Street #13 | Type | Residential |
| City | Costa Mesa | Sq.Ft. | 1,215 Sq. Ft. |
| Postal Code | 92627 | Garage | 2 |
| County | Orange | Year Built | 1982 |
| Bed / Bath | 3 / 2 | Parking | 2 |
| Built In | 1982 | Status | Closed |
| Sold Date | 2023-12-08 |
INTERIOR FEATURES
| Has Laundry | Yes |
| Laundry Information | Gas & Electric Dryer Hookup |
| Has Fireplace | Yes |
| Fireplace Information | Family Room |
| Has Appliances | Yes |
| Kitchen Appliances | 6 Burner Stove, Built-In Range, Dishwasher, Electric Oven, Microwave |
| Kitchen Information | Granite Counters, Kitchen Open to Family Room, Remodeled Kitchen |
| Kitchen Area | In Family Room |
| Has Heating | Yes |
| Heating Information | Central, Fireplace(s), Forced Air |
| Room Information | All Bedrooms Up |
| Has Cooling | Yes |
| Cooling Information | Central Air |
| InteriorFeatures Information | Granite Counters |
| EntryLocation | 1st Level |
| Entry Level | 1 |
| Bathroom Information | Shower, Shower in Tub, Granite Counters, Remodeled, Upgraded |
| Main Level Bedrooms | 2 |
| Main Level Bathrooms | 2 |
EXTERIOR FEATURES
| Roof | Shingle |
| Has Pool | No |
| Pool | None |
WALKSCORE
MAP
MORTGAGE CALCULATOR
- Principal & Interest:
- Property Tax: $795
- Home Insurance:$119
- HOA Fees:$370
- Mortgage Insurance:
PRICE HISTORY
| Date | Event | Price |
| 12/08/2023 | Sold | $756,000 |
| 11/22/2023 | Pending | $745,000 |
| 10/21/2023 | Active Under Contract | $745,000 |
| 10/16/2023 | Sold | $745,000 |

Topfind Realty
REALTOR®
(844)-333-8033
Questions? Contact today.
Interested in buying or selling a home similar to 936 18th Street #13?
Costa Mesa Similar Properties
Listing provided courtesy of Brian Liberto, eXp Realty of California. Based on information from California Regional Multiple Listing Service, Inc. as of #Date#. This information is for your personal, non-commercial use and may not be used for any purpose other than to identify prospective properties you may be interested in purchasing. Display of MLS data is usually deemed reliable but is NOT guaranteed accurate by the MLS. Buyers are responsible for verifying the accuracy of all information and should investigate the data themselves or retain appropriate professionals. Information from sources other than the Listing Agent may have been included in the MLS data. Unless otherwise specified in writing, Broker/Agent has not and will not verify any information obtained from other sources. The Broker/Agent providing the information contained herein may or may not have been the Listing and/or Selling Agent.
