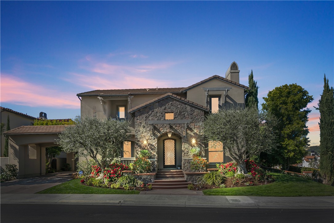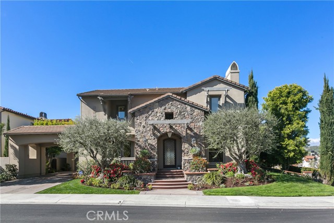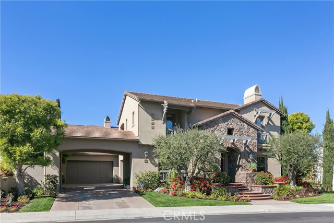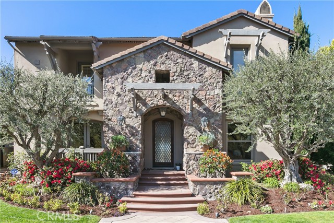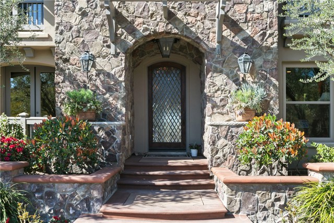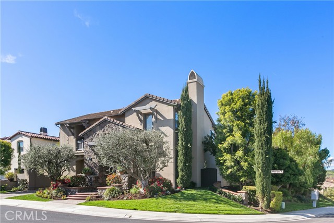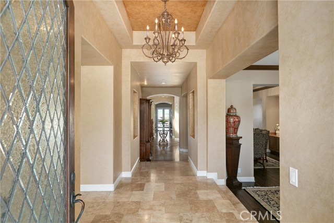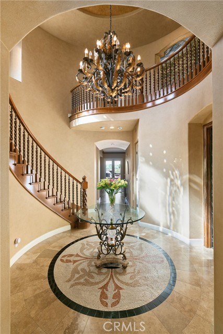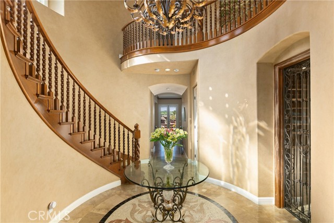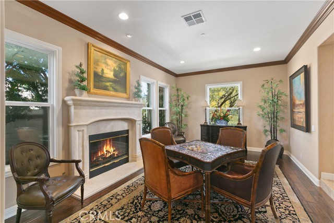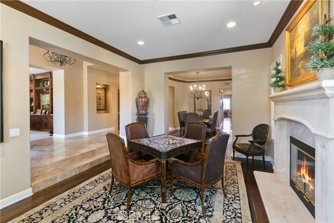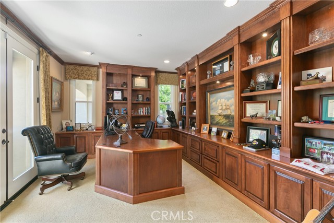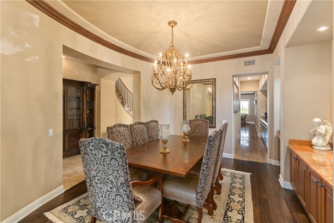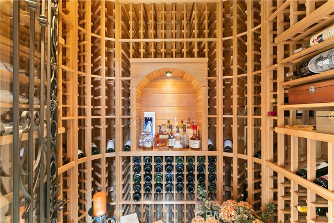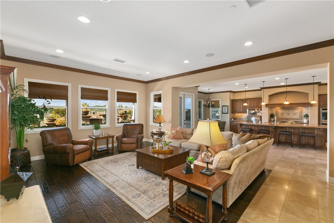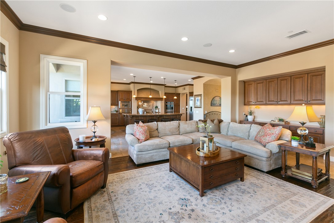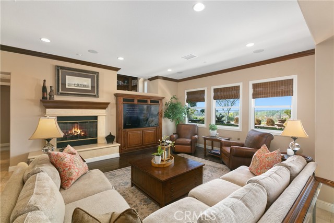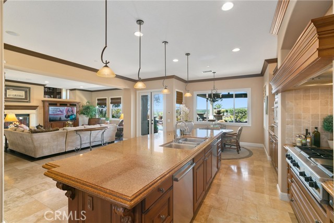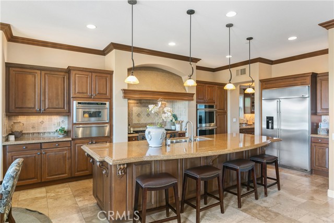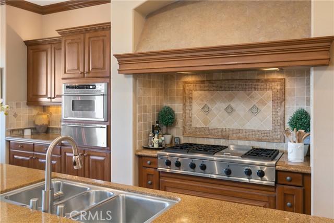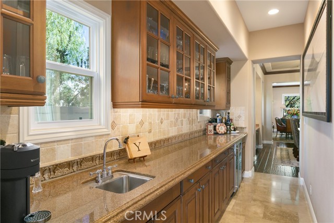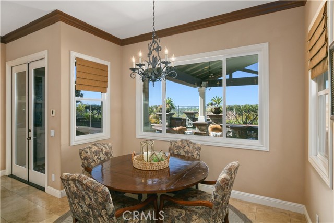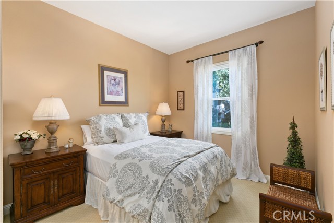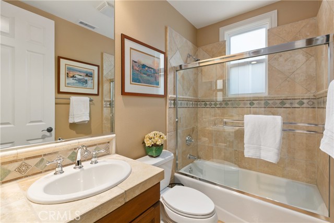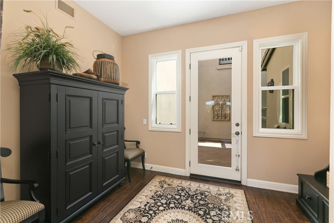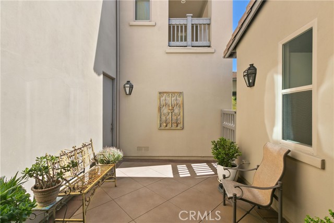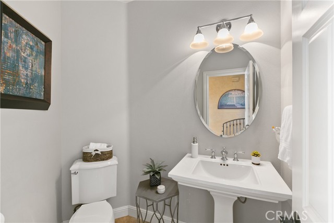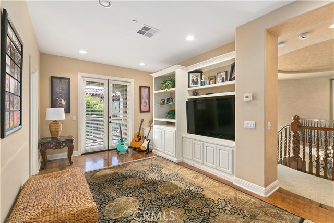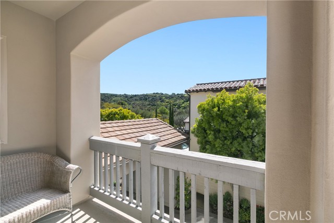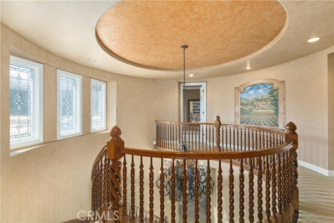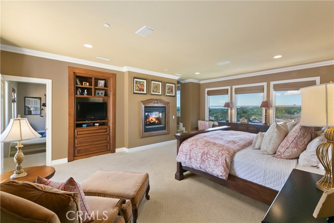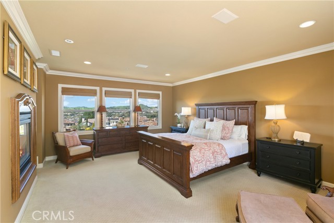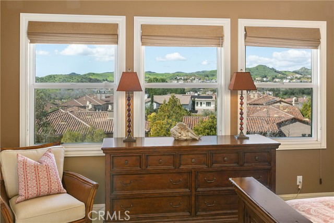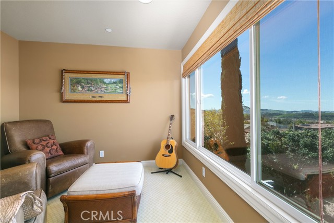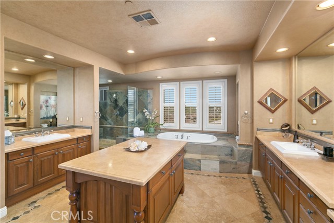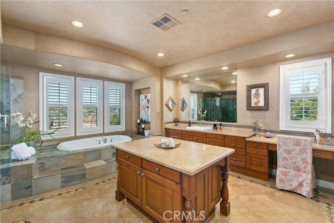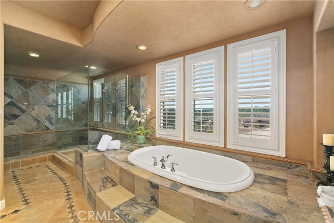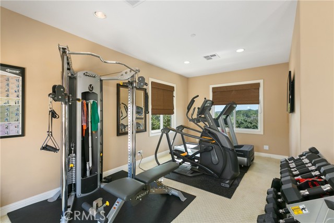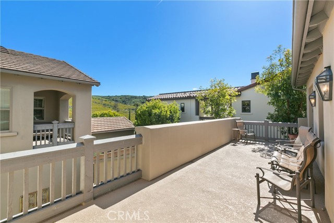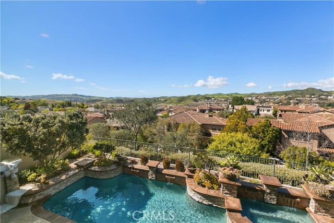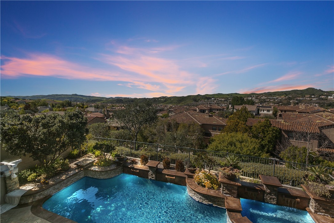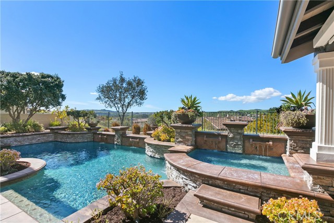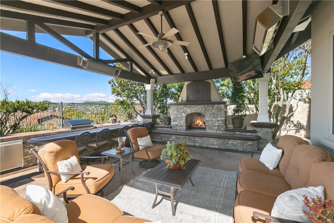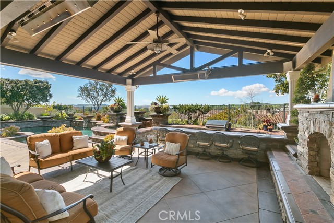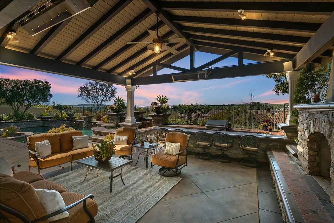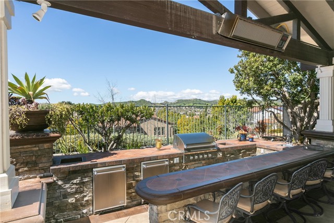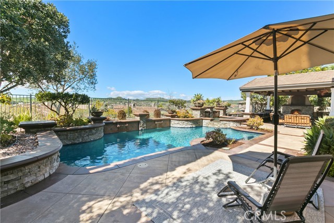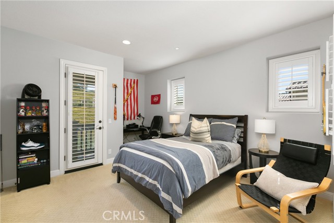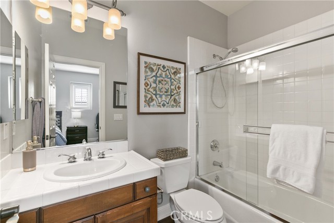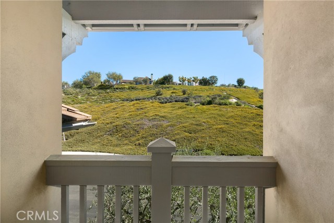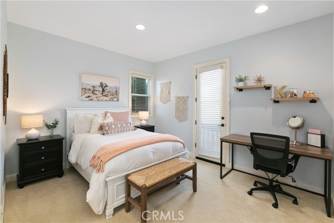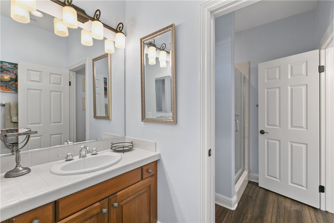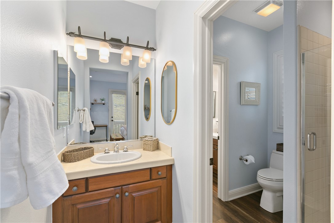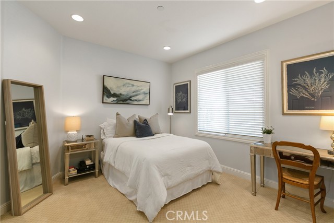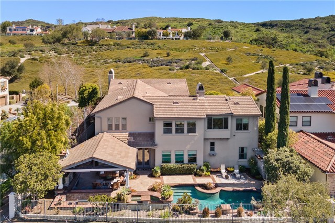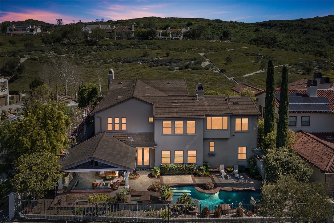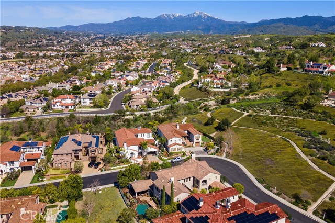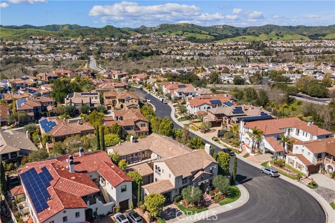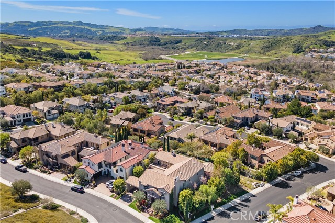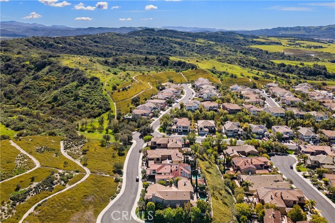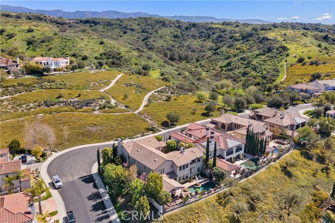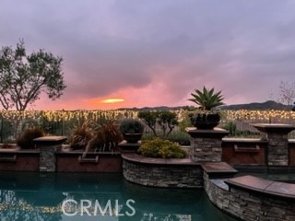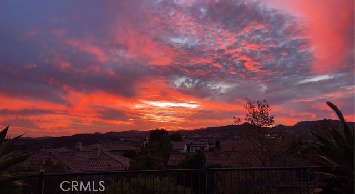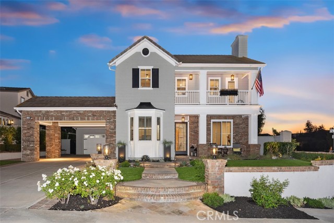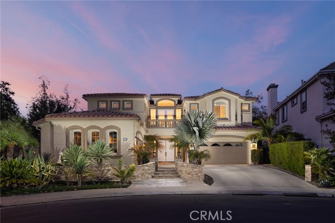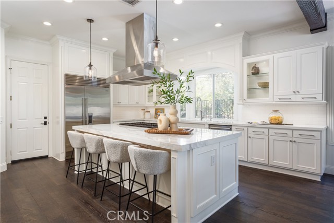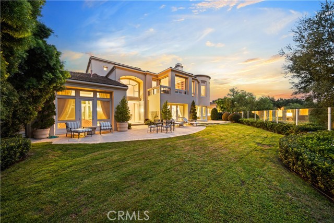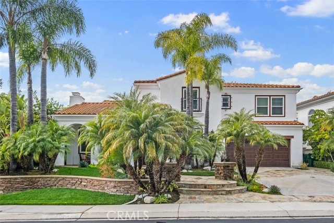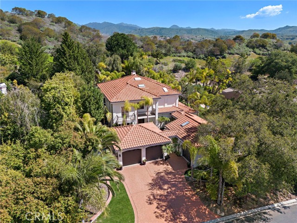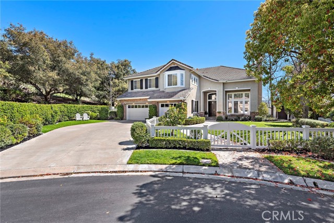1 Running Brook Drive
Coto de Caza, CA 92679
Sold
1 Running Brook Drive
Coto de Caza, CA 92679
Sold
Welcome to 1 Running Brook, the popular plan 2 model in the desirable San Marino Tract. Situated on over 12,000 square feet of well-manicured grounds, this exquisite home offers a tranquil setting, plus old world charm, all nestled adjacent to the foothills, with panoramic views from both the front & back of the home, all located on an ideal, single-loaded street. Inside, you’ll find a spacious floor plan with over 6,000 square feet of generously laid out living space, including 5 bedrooms, 4.5 bathrooms, a private office with rich cabinetry, bonus room, exercise room and dual stair cases. In addition, this classy & elegant home boasts a beautiful master bedroom & retreat with fireplace, with large walk in closet and balcony, all overlooking the exceptional yard. The open kitchen is adjacent to to a large family room and includes a massive kitchen island, newer ovens and double dishwashers, and high quality stainless steel appliances. Functional kitchen also offers a walk in pantry, butler’s pantry for additional storage, plus a wine closet that holds over 700 bottles. Outdoor living room overlooks the very private pebble tech pool & spa, and features a stone fireplace, comfortable sitting area, BBQ and eating counter, the perfect spot for outdoor entertaining & pool parties. All conveniently located near the Coto de Caza South Gate, with outstanding schools, Golf & Racquet Club, trails and wilderness park. Worth seeing! Professional Photos Coming Soon!
PROPERTY INFORMATION
| MLS # | OC23032830 | Lot Size | 12,700 Sq. Ft. |
| HOA Fees | $270/Monthly | Property Type | Single Family Residence |
| Price | $ 2,988,000
Price Per SqFt: $ 497 |
DOM | 685 Days |
| Address | 1 Running Brook Drive | Type | Residential |
| City | Coto de Caza | Sq.Ft. | 6,013 Sq. Ft. |
| Postal Code | 92679 | Garage | 3 |
| County | Orange | Year Built | 2002 |
| Bed / Bath | 5 / 4.5 | Parking | 3 |
| Built In | 2002 | Status | Closed |
| Sold Date | 2023-05-30 |
INTERIOR FEATURES
| Has Laundry | Yes |
| Laundry Information | Electric Dryer Hookup, Gas & Electric Dryer Hookup, Individual Room, Inside, Upper Level |
| Has Fireplace | Yes |
| Fireplace Information | Family Room, Living Room, Master Bedroom, Outside, See Through, Two Way |
| Has Appliances | Yes |
| Kitchen Appliances | 6 Burner Stove, Barbecue, Built-In Range, Convection Oven, Dishwasher, Double Oven, Ice Maker, Refrigerator, Self Cleaning Oven, Water Heater |
| Kitchen Information | Butler's Pantry, Granite Counters, Kitchen Island, Kitchen Open to Family Room, Pots & Pan Drawers, Walk-In Pantry |
| Kitchen Area | Breakfast Counter / Bar, Breakfast Nook, Dining Room, In Kitchen |
| Has Heating | Yes |
| Heating Information | Central |
| Room Information | Attic, Bonus Room, Den, Entry, Exercise Room, Family Room, Formal Entry, Game Room, Great Room, Jack & Jill, Kitchen, Laundry, Library, Living Room, Loft, Main Floor Bedroom, Master Bathroom, Master Bedroom, Master Suite, Office, Retreat, Walk-In Closet, Walk-In Pantry, Wine Cellar |
| Has Cooling | Yes |
| Cooling Information | Central Air, Electric, Gas |
| Flooring Information | Carpet, Stone, Wood |
| InteriorFeatures Information | 2 Staircases, Balcony, Bar, Built-in Features, Crown Molding, Granite Counters, High Ceilings, In-Law Floorplan, Open Floorplan, Pantry, Recessed Lighting, Stone Counters, Storage, Wired for Data, Wired for Sound |
| DoorFeatures | French Doors |
| Has Spa | Yes |
| SpaDescription | Private, Heated, In Ground |
| WindowFeatures | Custom Covering, Drapes, Shutters |
| SecuritySafety | 24 Hour Security, Gated with Attendant, Automatic Gate, Fire and Smoke Detection System, Fire Sprinkler System, Gated Community, Gated with Guard, Security System, Smoke Detector(s), Wired for Alarm System |
| Bathroom Information | Shower, Shower in Tub, Double sinks in bath(s), Double Sinks In Master Bath, Hollywood Bathroom (Jack&Jill), Main Floor Full Bath, Stone Counters, Walk-in shower |
| Main Level Bedrooms | 1 |
| Main Level Bathrooms | 2 |
EXTERIOR FEATURES
| ExteriorFeatures | Barbecue Private, Rain Gutters |
| FoundationDetails | Slab |
| Roof | Shingle |
| Has Pool | Yes |
| Pool | Private, Heated, Gas Heat, Pebble, Salt Water, Waterfall |
| Has Patio | Yes |
| Patio | Covered, Stone |
| Has Fence | Yes |
| Fencing | Brick, Wrought Iron |
| Has Sprinklers | Yes |
WALKSCORE
MAP
MORTGAGE CALCULATOR
- Principal & Interest:
- Property Tax: $3,187
- Home Insurance:$119
- HOA Fees:$270
- Mortgage Insurance:
PRICE HISTORY
| Date | Event | Price |
| 04/20/2023 | Pending | $2,988,000 |
| 02/27/2023 | Listed | $2,988,000 |

Topfind Realty
REALTOR®
(844)-333-8033
Questions? Contact today.
Interested in buying or selling a home similar to 1 Running Brook Drive?
Listing provided courtesy of Kathleen Clancy, Coldwell Banker Realty. Based on information from California Regional Multiple Listing Service, Inc. as of #Date#. This information is for your personal, non-commercial use and may not be used for any purpose other than to identify prospective properties you may be interested in purchasing. Display of MLS data is usually deemed reliable but is NOT guaranteed accurate by the MLS. Buyers are responsible for verifying the accuracy of all information and should investigate the data themselves or retain appropriate professionals. Information from sources other than the Listing Agent may have been included in the MLS data. Unless otherwise specified in writing, Broker/Agent has not and will not verify any information obtained from other sources. The Broker/Agent providing the information contained herein may or may not have been the Listing and/or Selling Agent.
