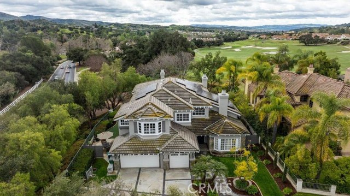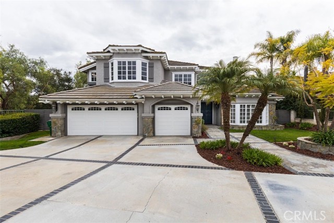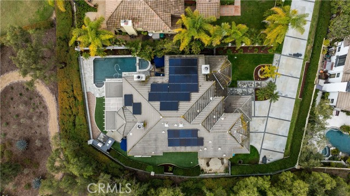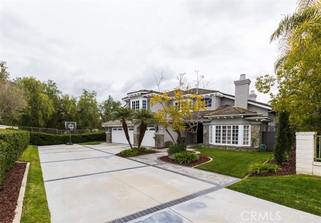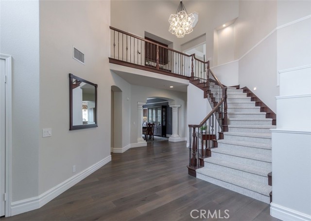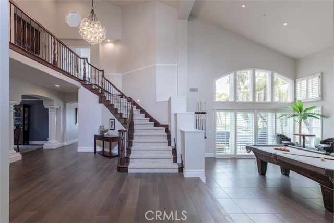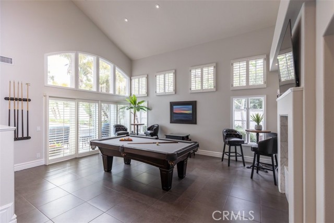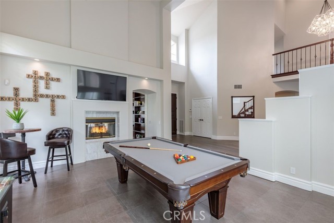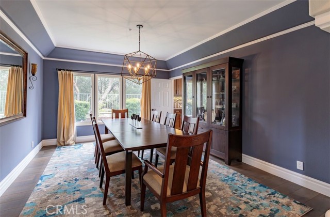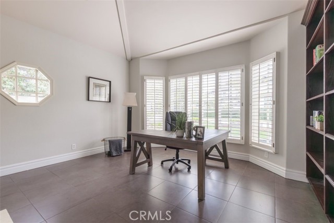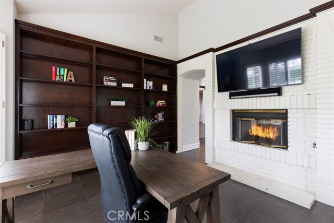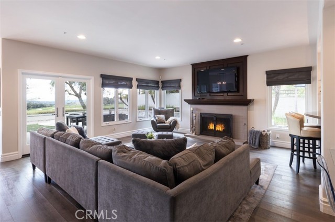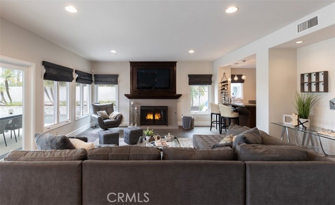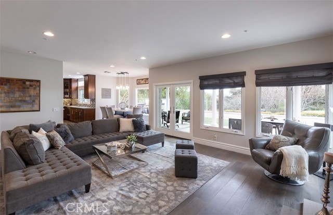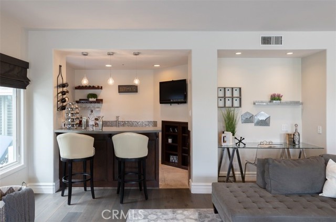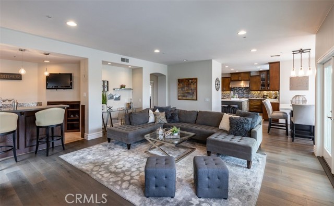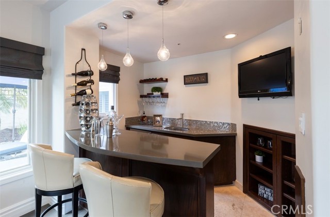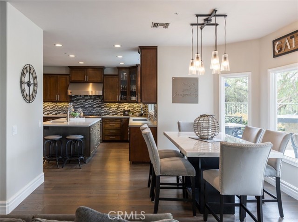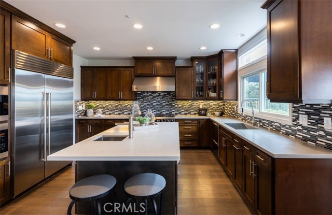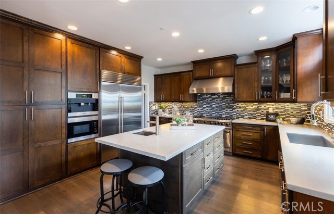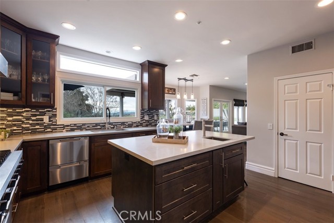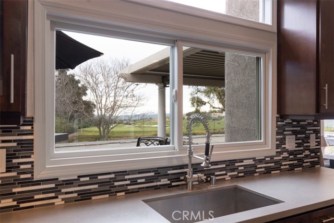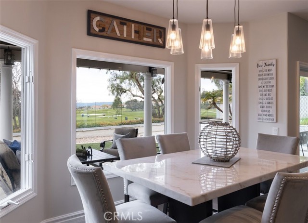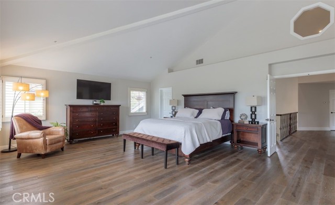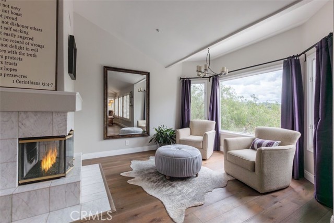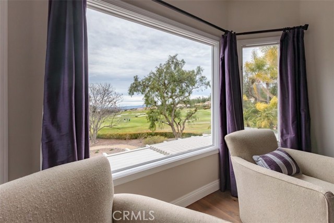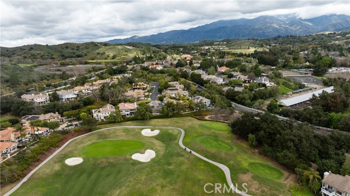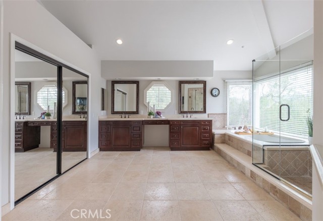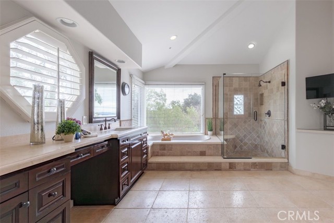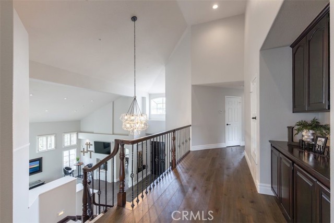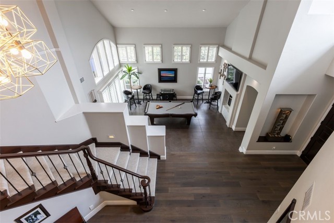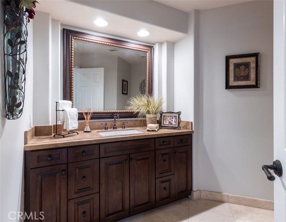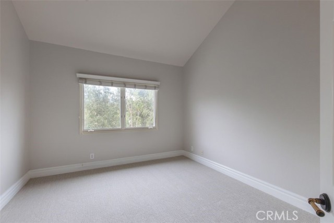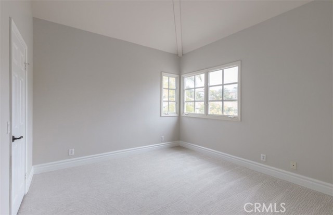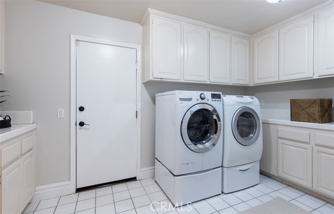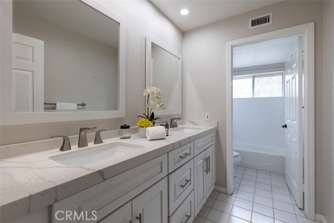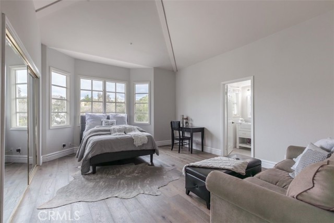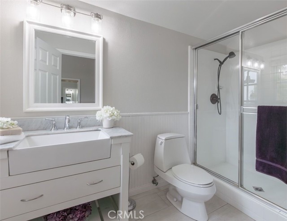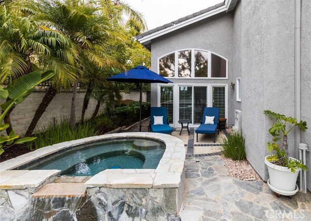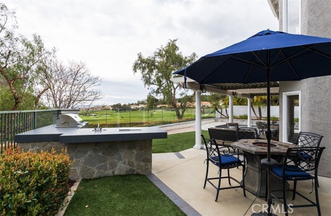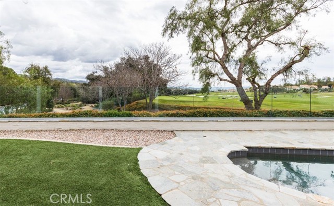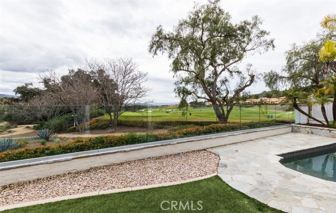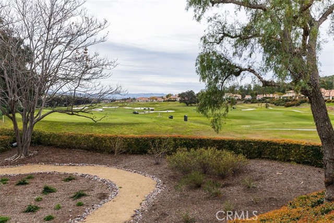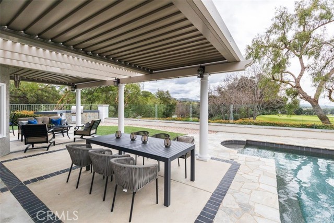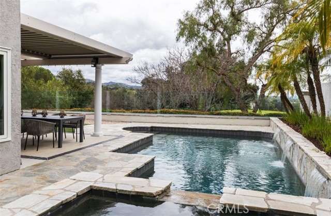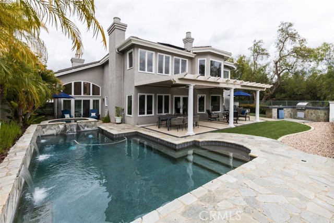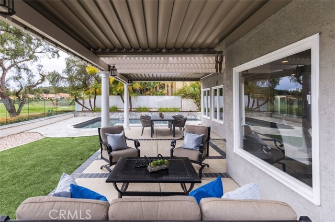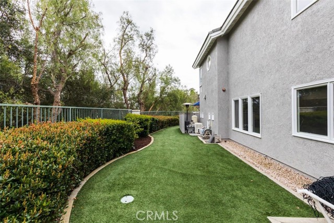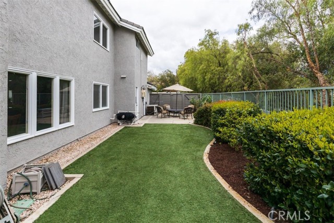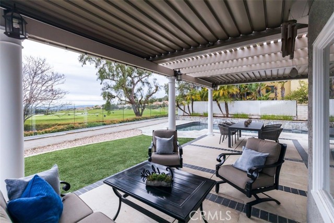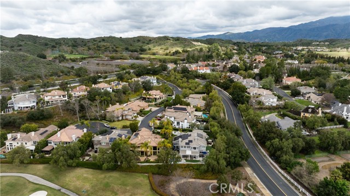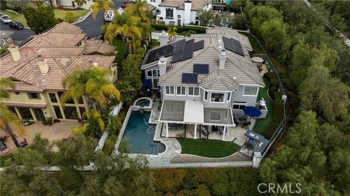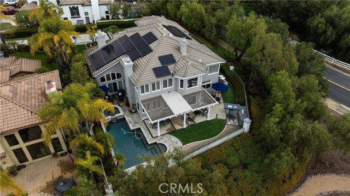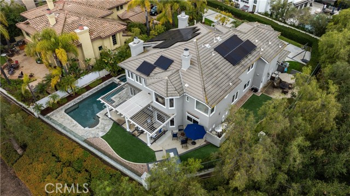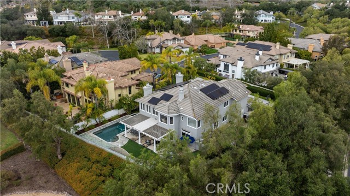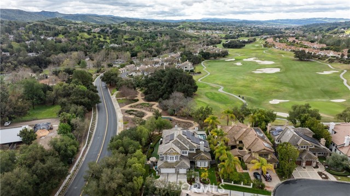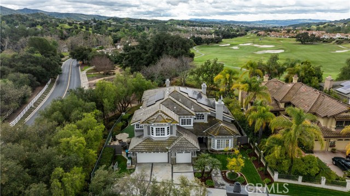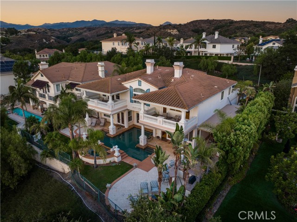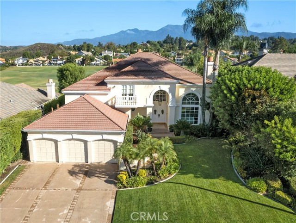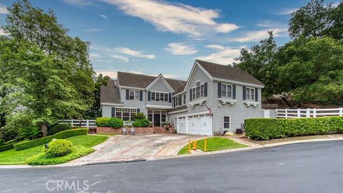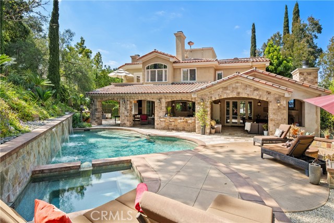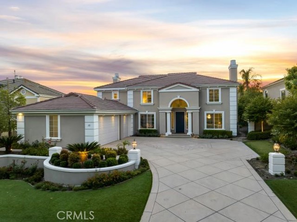10 Skylark Way
Coto de Caza, CA 92679
Sold
What a view!!! This stunning home has it all. The long driveway leads you up to this private lot with so much privacy. Enter through the double doors and the grand foyer awaits you. The sweeping staircase and vaulted ceilings are stunning. Well thought out floorplan with spacious living areas. Living room with fireplace and doors out to the patio. Separate formal dining room is great for entertaining. Stunning gourmet kitchen with center island and Viking appliances. Picturesque windows from the kitchen sink to the kitchen nook area. Open to the generous size family room complete with desk area, fireplace and wet bar. The views from all these windows are breathtaking. Convenient downstairs bedroom with full bath and access to the backyard/pool area. Nice size laundry room with plenty of storage. The oversized and enticing master suite has a lovely sitting area with cozy fireplace and more endless views of the golf course and mountains. Master bath with soaking tub/ his and hers sinks and large walk-in closet. Three additional bedrooms upstairs and two full baths. The stunning backyard is complete with pool/spa and built in BBQ area to enjoy outside entertaining. Very private lot with endless Golf and Mountain views from so many windows in the house. This magnificent home sits on the turn at hole 8 and 9 of the north course. Well-appointed with hardwood flooring, new carpet and brand-new windows. This home with its stunning views and prime location offers the epitome of luxury living. Enjoy all the amenities that Coto de Caza Gate Guarded Golf community has to offer. Minutes to local schools, shopping and toll roads.
PROPERTY INFORMATION
| MLS # | OC24048244 | Lot Size | 18,150 Sq. Ft. |
| HOA Fees | $312/Monthly | Property Type | Single Family Residence |
| Price | $ 2,600,000
Price Per SqFt: $ 554 |
DOM | 303 Days |
| Address | 10 Skylark Way | Type | Residential |
| City | Coto de Caza | Sq.Ft. | 4,697 Sq. Ft. |
| Postal Code | 92679 | Garage | 3 |
| County | Orange | Year Built | 1990 |
| Bed / Bath | 5 / 4.5 | Parking | 3 |
| Built In | 1990 | Status | Closed |
| Sold Date | 2024-04-24 |
INTERIOR FEATURES
| Has Laundry | Yes |
| Laundry Information | Individual Room, Inside |
| Has Fireplace | Yes |
| Fireplace Information | Family Room, Library, Living Room, Primary Retreat |
| Has Appliances | Yes |
| Kitchen Appliances | Barbecue, Dishwasher, Disposal, Microwave |
| Kitchen Information | Kitchen Island, Kitchen Open to Family Room, Walk-In Pantry |
| Kitchen Area | Breakfast Counter / Bar, Breakfast Nook, Dining Room |
| Has Heating | Yes |
| Heating Information | Forced Air |
| Room Information | Family Room, Foyer, Kitchen, Laundry, Library, Living Room, Main Floor Bedroom, Retreat, Separate Family Room, Walk-In Pantry |
| Has Cooling | Yes |
| Cooling Information | Central Air |
| Flooring Information | Carpet, Tile, Wood |
| InteriorFeatures Information | Bar, Built-in Features, Cathedral Ceiling(s), High Ceilings, Open Floorplan, Pantry, Stone Counters, Wet Bar |
| DoorFeatures | Double Door Entry |
| EntryLocation | 1 |
| Entry Level | 1 |
| Has Spa | Yes |
| SpaDescription | Private |
| SecuritySafety | 24 Hour Security, Gated with Attendant, Gated Community |
| Main Level Bedrooms | 1 |
| Main Level Bathrooms | 2 |
EXTERIOR FEATURES
| Has Pool | Yes |
| Pool | Private |
| Has Patio | Yes |
| Patio | Patio Open |
WALKSCORE
MAP
MORTGAGE CALCULATOR
- Principal & Interest:
- Property Tax: $2,773
- Home Insurance:$119
- HOA Fees:$312
- Mortgage Insurance:
PRICE HISTORY
| Date | Event | Price |
| 04/24/2024 | Sold | $2,688,000 |
| 03/20/2024 | Pending | $2,600,000 |
| 03/14/2024 | Listed | $2,600,000 |

Topfind Realty
REALTOR®
(844)-333-8033
Questions? Contact today.
Interested in buying or selling a home similar to 10 Skylark Way?
Listing provided courtesy of Debra Kovacs, CENTURY 21 Affiliated. Based on information from California Regional Multiple Listing Service, Inc. as of #Date#. This information is for your personal, non-commercial use and may not be used for any purpose other than to identify prospective properties you may be interested in purchasing. Display of MLS data is usually deemed reliable but is NOT guaranteed accurate by the MLS. Buyers are responsible for verifying the accuracy of all information and should investigate the data themselves or retain appropriate professionals. Information from sources other than the Listing Agent may have been included in the MLS data. Unless otherwise specified in writing, Broker/Agent has not and will not verify any information obtained from other sources. The Broker/Agent providing the information contained herein may or may not have been the Listing and/or Selling Agent.
