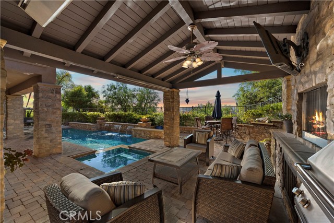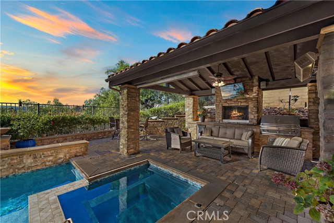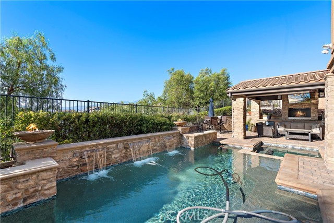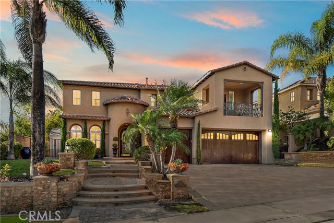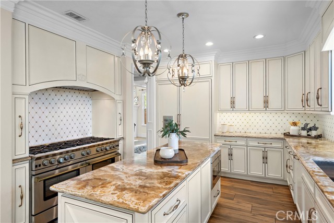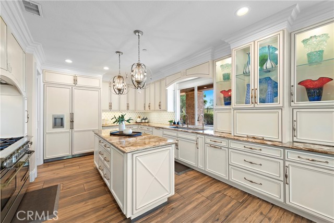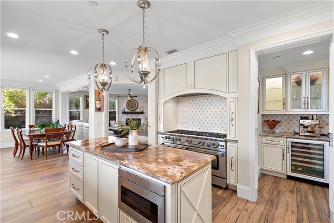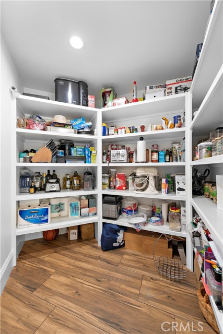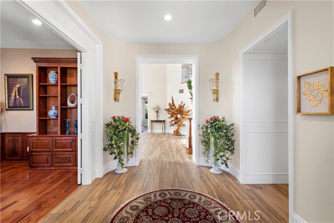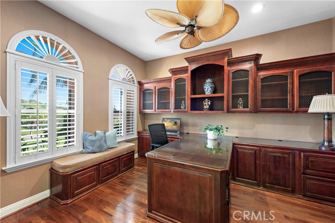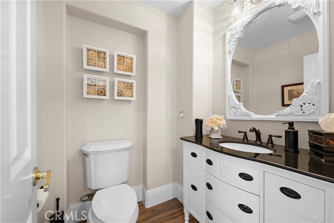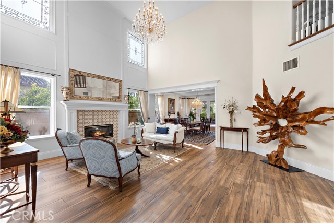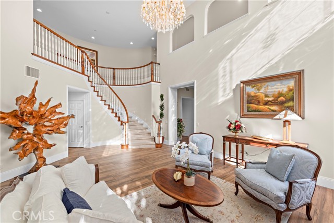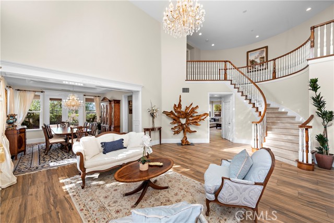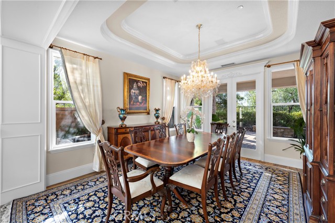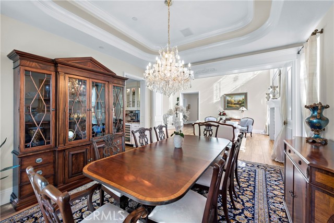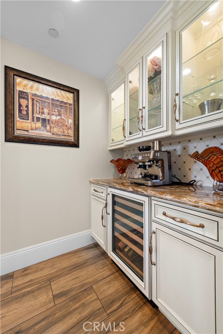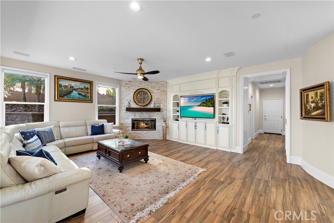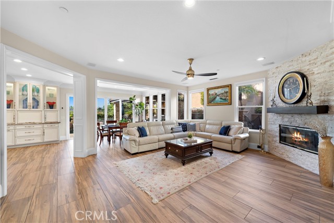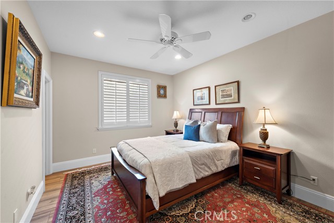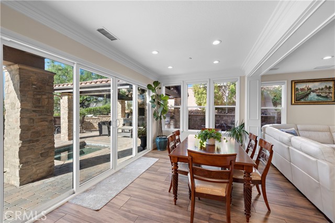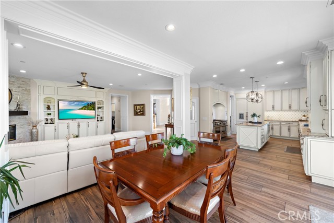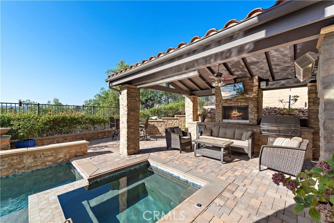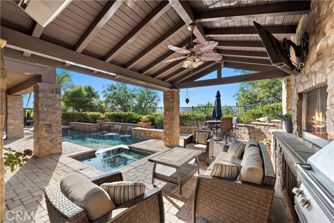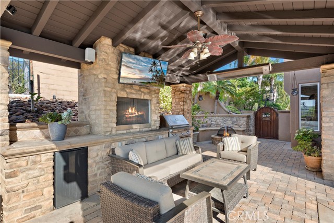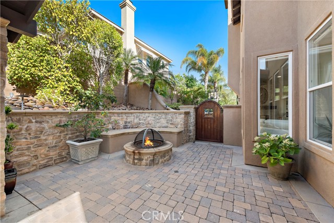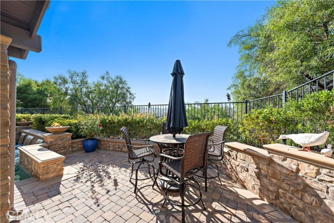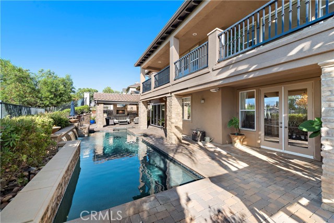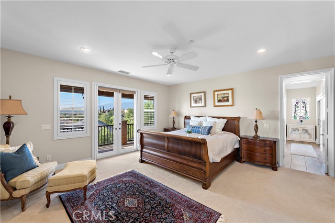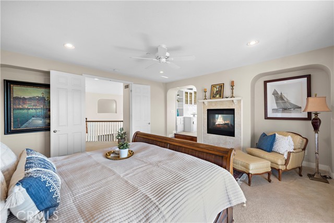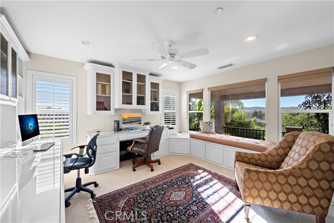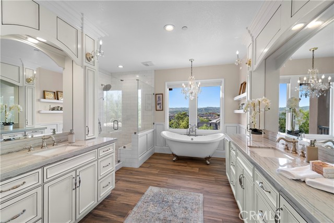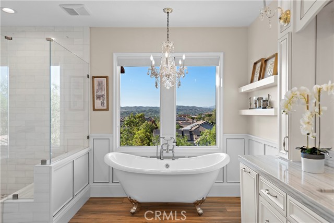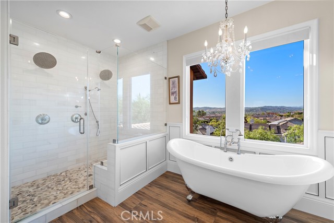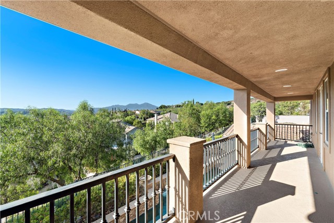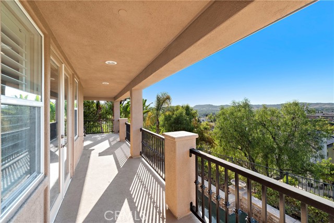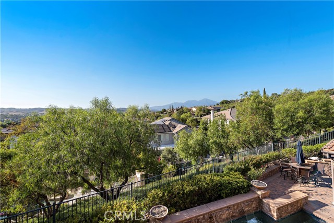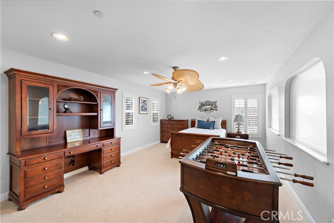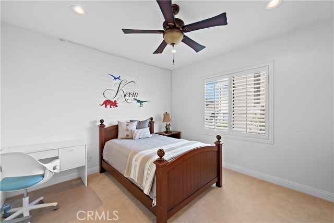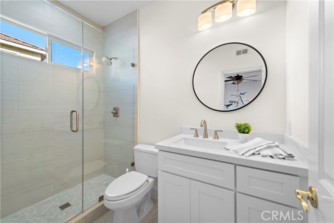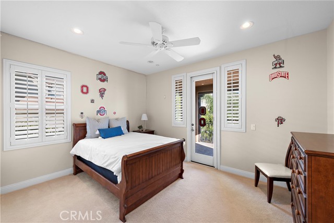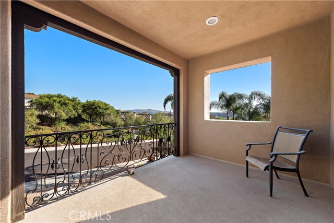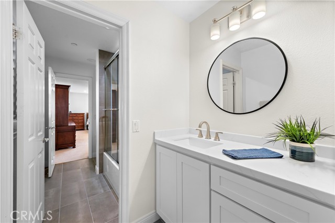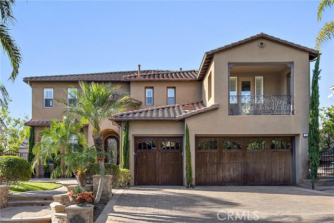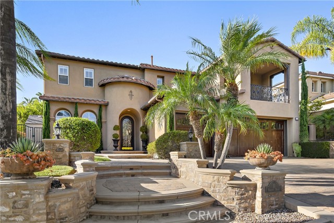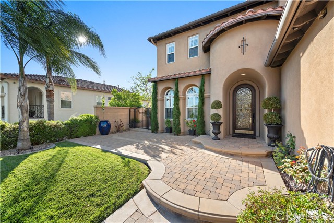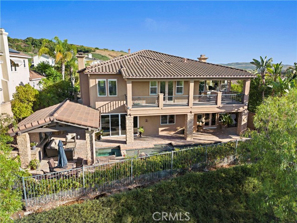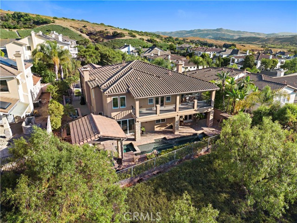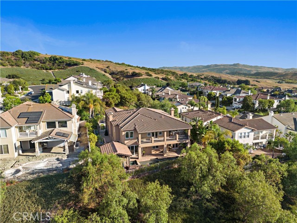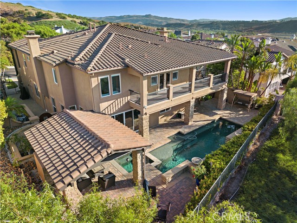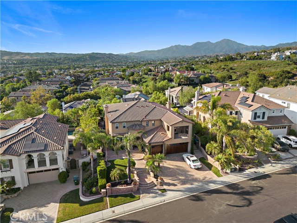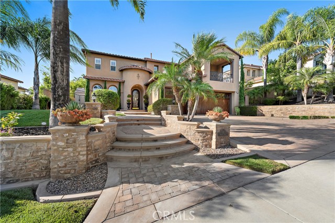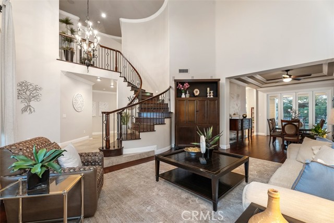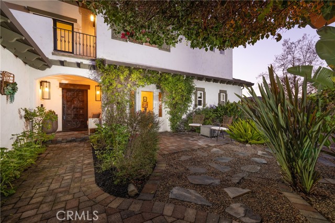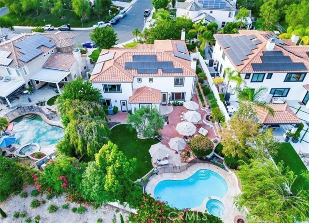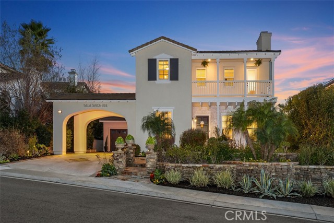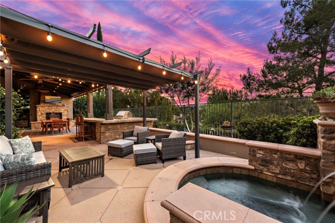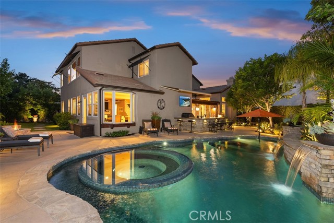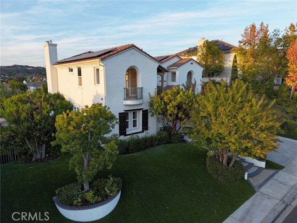11 Roberts Drive
Coto de Caza, CA 92679
Sold
11 Roberts Drive
Coto de Caza, CA 92679
Sold
WELCOME TO YOUR DREAM HOME! This stunning 5-bedroom, 5-bathroom residence is located in the prestigious South Coto neighborhood and offers an extraordinary living experience. From the moment you step inside, you will be captivated by the soaring ceilings and the elegant stair treatment that greets you at the entrance.THE HEART OF THIS HOME IS THE AMAZING KITCHEN, designed to impress even the most discerning culinary enthusiasts. Equipped with a $100,000 BluStar chef-grade 10 burner stove, this kitchen also boasts double ovens, double sinks, and custom onyx countertops that exude sophistication. The vast kitchen space also features a large walk-in pantry, providing ample storage for all your culinary needs. Step outside to an oasis of relaxation.The sliding doors lead you to the outdoor pool area, where waterfalls cascade into the pool creating a soothing ambiance, complemented by a relaxing hot-tub. Enjoy year-round entertainment in the large covered outdoor room, complete with a TV and a fireplace to gather around with loved ones. During cooler winter nights, cozy up to the fire-pit, making unforgettable memories with friends and family. This exceptional property offers more than just a luxurious living space. Revel in the breathtaking hillside views and savor the privacy it affords. The side yard is adorned with fruit trees and offers ample space for a play area, making it ideal for families. Retreat to the second floor, where the master bedroom is a true sanctuary. Indulge in the finest amenities, including a retreat area perfect for a home office or a quiet space for homework. The master bedroom features dual walk-in closets, a lavish shower, a soaking tub, dual dressing areas, and a large balcony with awe-inspiring views that go on and on. There is a downstairs bedroom and bath, and 3 secondary bedrooms upstairs with recently remodeled bathrooms. With an impressive 4,483 square feet of living space, this home is one of the largest in the area. Enjoy a sense of openness and luxury as you move through the generous rooms and breathtaking vistas. Don't miss the opportunity to make this extraordinary property your home. Embrace the lavish lifestyle it offers and seize the chance to live in this exclusive South Coto neighborhood. Schedule a showing today and experience the grandeur of this magnificent 5-bed/5-bath view home!
PROPERTY INFORMATION
| MLS # | OC23143872 | Lot Size | 9,634 Sq. Ft. |
| HOA Fees | $270/Monthly | Property Type | Single Family Residence |
| Price | $ 2,400,000
Price Per SqFt: $ 535 |
DOM | 526 Days |
| Address | 11 Roberts Drive | Type | Residential |
| City | Coto de Caza | Sq.Ft. | 4,483 Sq. Ft. |
| Postal Code | 92679 | Garage | 3 |
| County | Orange | Year Built | 2001 |
| Bed / Bath | 5 / 4.5 | Parking | 3 |
| Built In | 2001 | Status | Closed |
| Sold Date | 2023-09-15 |
INTERIOR FEATURES
| Has Laundry | Yes |
| Laundry Information | Individual Room |
| Has Fireplace | Yes |
| Fireplace Information | Family Room, Living Room, Primary Bedroom, Outside, Gas, Gas Starter, Fire Pit, Two Way |
| Has Appliances | Yes |
| Kitchen Appliances | Dishwasher, Double Oven, Freezer, Gas Oven, Gas Range, Microwave, Refrigerator, Water Heater |
| Kitchen Information | Kitchen Island, Kitchen Open to Family Room, Remodeled Kitchen, Self-closing cabinet doors, Self-closing drawers, Stone Counters, Utility sink, Walk-In Pantry |
| Kitchen Area | Family Kitchen, Dining Room |
| Has Heating | Yes |
| Heating Information | Central, Forced Air |
| Room Information | Entry, Family Room, Kitchen, Laundry, Living Room, Main Floor Bedroom, Primary Bathroom, Primary Bedroom, Primary Suite, Office, Separate Family Room, Walk-In Closet, Walk-In Pantry |
| Has Cooling | Yes |
| Cooling Information | Central Air, Dual |
| Flooring Information | Carpet, Tile |
| InteriorFeatures Information | Balcony, Built-in Features, Cathedral Ceiling(s), Ceiling Fan(s), Crown Molding, High Ceilings, Open Floorplan, Pantry, Recessed Lighting, Stone Counters, Wainscoting |
| DoorFeatures | French Doors, Mirror Closet Door(s), Sliding Doors |
| EntryLocation | front |
| Entry Level | 1 |
| Has Spa | Yes |
| SpaDescription | Private, In Ground |
| SecuritySafety | 24 Hour Security, Gated with Attendant, Carbon Monoxide Detector(s), Gated Community, Gated with Guard, Smoke Detector(s) |
| Bathroom Information | Bathtub, Shower, Double Sinks in Primary Bath, Dual shower heads (or Multiple), Linen Closet/Storage, Main Floor Full Bath, Remodeled, Separate tub and shower, Soaking Tub, Stone Counters, Upgraded, Walk-in shower |
| Main Level Bedrooms | 1 |
| Main Level Bathrooms | 2 |
EXTERIOR FEATURES
| ExteriorFeatures | Barbecue Private |
| Has Pool | Yes |
| Pool | Private, Heated, In Ground |
| Has Fence | Yes |
| Fencing | Block, Wrought Iron |
| Has Sprinklers | Yes |
WALKSCORE
MAP
MORTGAGE CALCULATOR
- Principal & Interest:
- Property Tax: $2,560
- Home Insurance:$119
- HOA Fees:$270
- Mortgage Insurance:
PRICE HISTORY
| Date | Event | Price |
| 08/09/2023 | Pending | $2,400,000 |
| 08/04/2023 | Listed | $2,400,000 |

Topfind Realty
REALTOR®
(844)-333-8033
Questions? Contact today.
Interested in buying or selling a home similar to 11 Roberts Drive?
Listing provided courtesy of Marisa Whitaker, Regency Real Estate Brokers. Based on information from California Regional Multiple Listing Service, Inc. as of #Date#. This information is for your personal, non-commercial use and may not be used for any purpose other than to identify prospective properties you may be interested in purchasing. Display of MLS data is usually deemed reliable but is NOT guaranteed accurate by the MLS. Buyers are responsible for verifying the accuracy of all information and should investigate the data themselves or retain appropriate professionals. Information from sources other than the Listing Agent may have been included in the MLS data. Unless otherwise specified in writing, Broker/Agent has not and will not verify any information obtained from other sources. The Broker/Agent providing the information contained herein may or may not have been the Listing and/or Selling Agent.
