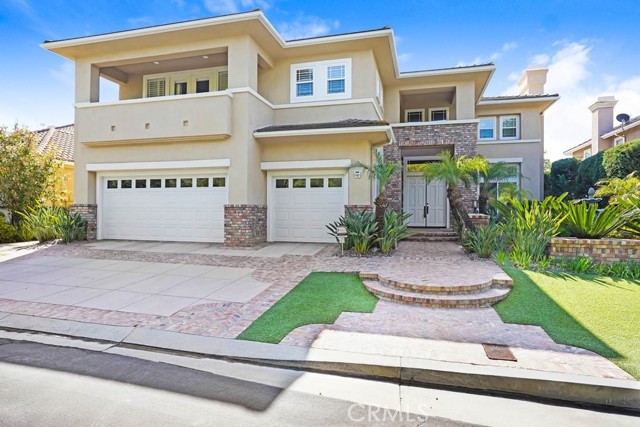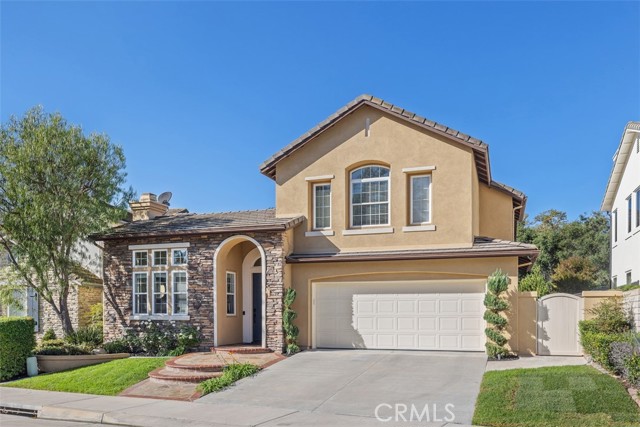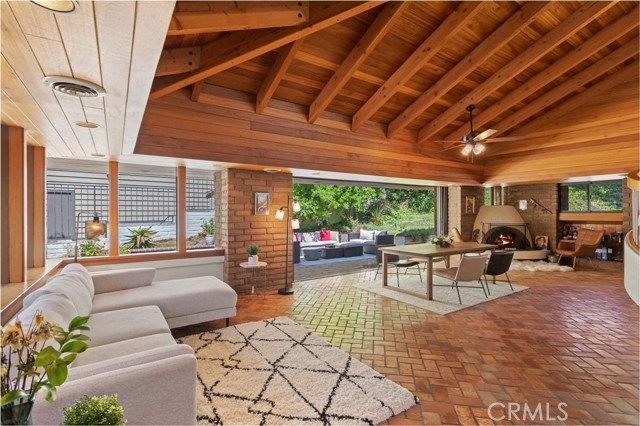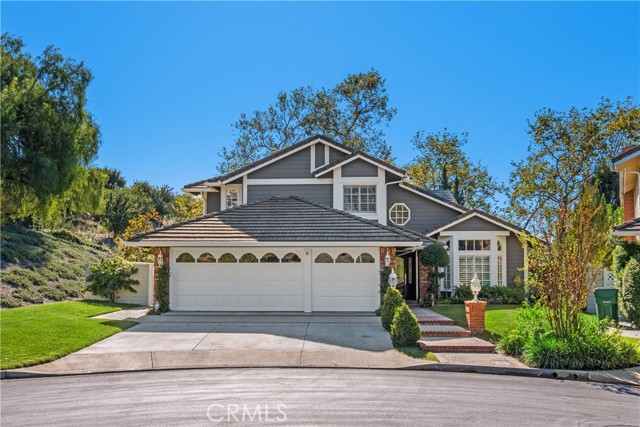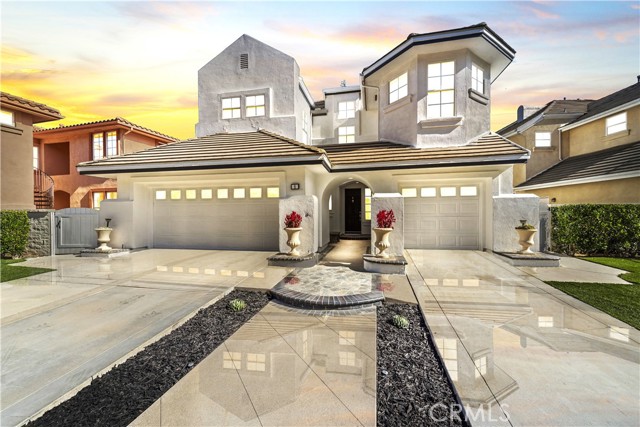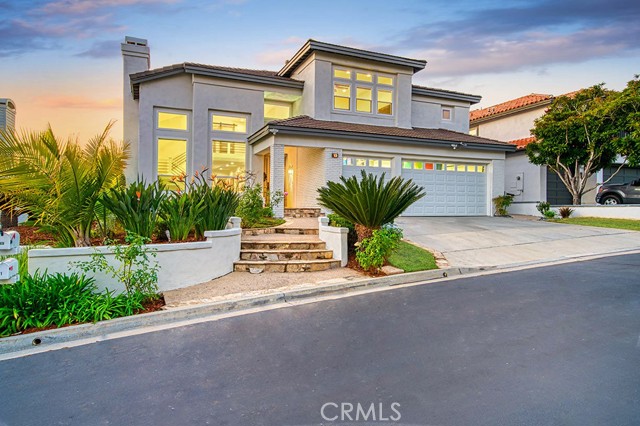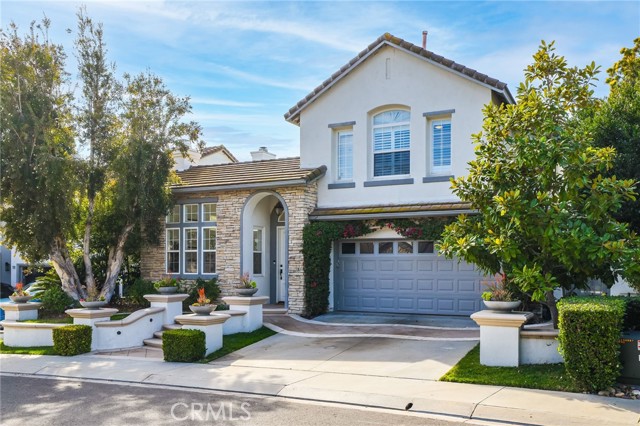12 Danville Lane
Coto de Caza, CA 92679
Sold
12 Danville Lane
Coto de Caza, CA 92679
Sold
This expansive estate home offers 5 bedrooms and 3 bathrooms upstairs and an additional bedroom downstairs that can be configured as an office or in-law suite with a private bath and its own separate entrance. Located on a single loaded cul-de-sac street, this home lends itself to multigenerational family living, large families, or those who want space to entertain. The installed elevator makes access to the entire upstairs easy. The upstairs loft, with built-in cabinets and desk serves as an additional office space or upstairs family room. Formal living and dining are off the main entrance while the more causal, open concept family room is open to the kitchen. Stainless steel appliances, built-in refrigerator and lots of countertop space and cabinets makes this an entertainers delight. Updated neutral gray interior paint and carpeting. Exterior was painted 2019. Beautiful planation shutters, crown molding, and double honeycomb blinds throughout. Enjoy views of mountains in the backyard space, large enough for pool, includes built-in BBQ and island, fountain, spa, turf and low maintenance landscaping. A large courtyard and balcony are located at the front of the home. The three car garage has plenty of storage space taking advantage of the high ceiling, epoxy floor, and electric vehicle charging station. Low taxes and no Mello Roos. Seller is willing to remove and repair all damages from elevator.
PROPERTY INFORMATION
| MLS # | OC22251792 | Lot Size | 10,064 Sq. Ft. |
| HOA Fees | $225/Monthly | Property Type | Single Family Residence |
| Price | $ 1,800,000
Price Per SqFt: $ 423 |
DOM | 761 Days |
| Address | 12 Danville Lane | Type | Residential |
| City | Coto de Caza | Sq.Ft. | 4,256 Sq. Ft. |
| Postal Code | 92679 | Garage | 3 |
| County | Orange | Year Built | 1996 |
| Bed / Bath | 6 / 4.5 | Parking | 3 |
| Built In | 1996 | Status | Closed |
| Sold Date | 2022-12-02 |
INTERIOR FEATURES
| Has Laundry | Yes |
| Laundry Information | Gas & Electric Dryer Hookup, Individual Room, Inside, Washer Hookup |
| Has Fireplace | Yes |
| Fireplace Information | Family Room, Living Room |
| Has Appliances | Yes |
| Kitchen Appliances | 6 Burner Stove, Built-In Range, Electric Oven, Disposal, Gas Cooktop, Gas Water Heater, Microwave, Self Cleaning Oven, Water Line to Refrigerator, Water Purifier |
| Kitchen Information | Granite Counters, Kitchen Island, Kitchen Open to Family Room |
| Kitchen Area | Breakfast Counter / Bar, Breakfast Nook, Dining Room |
| Has Heating | Yes |
| Heating Information | Central, Natural Gas |
| Room Information | Entry, Exercise Room, Family Room, Formal Entry, Game Room, Kitchen, Laundry, Living Room, Loft, Main Floor Bedroom, Primary Suite, Office, Separate Family Room, Walk-In Closet, Walk-In Pantry |
| Has Cooling | Yes |
| Cooling Information | Central Air |
| Flooring Information | Carpet, Stone |
| InteriorFeatures Information | Balcony, Built-in Features, Cathedral Ceiling(s), Crown Molding, Elevator, Granite Counters, High Ceilings, Pantry, Recessed Lighting, Sunken Living Room, Two Story Ceilings, Unfurnished |
| Has Spa | Yes |
| SpaDescription | Private, Above Ground, Heated |
| WindowFeatures | French/Mullioned, Plantation Shutters, Screens, Shutters |
| SecuritySafety | Carbon Monoxide Detector(s), Fire and Smoke Detection System, Gated Community, Gated with Guard, Security System, Wired for Alarm System |
| Bathroom Information | Bathtub, Shower, Closet in bathroom, Double sinks in bath(s), Double Sinks in Primary Bath, Granite Counters, Linen Closet/Storage, Soaking Tub, Tile Counters, Upgraded, Vanity area, Walk-in shower |
| Main Level Bedrooms | 1 |
| Main Level Bathrooms | 2 |
EXTERIOR FEATURES
| ExteriorFeatures | Awning(s), Barbecue Private, Lighting, Rain Gutters |
| FoundationDetails | Slab |
| Roof | Concrete |
| Has Pool | No |
| Pool | None |
| Has Patio | Yes |
| Patio | Concrete, Patio, Front Porch |
| Has Fence | Yes |
| Fencing | Block, Excellent Condition, Glass, Wrought Iron |
| Has Sprinklers | Yes |
WALKSCORE
MAP
MORTGAGE CALCULATOR
- Principal & Interest:
- Property Tax: $1,920
- Home Insurance:$119
- HOA Fees:$225
- Mortgage Insurance:
PRICE HISTORY
| Date | Event | Price |
| 12/12/2022 | Sold | $1,800,000 |
| 12/02/2022 | Sold | $1,800,000 |

Topfind Realty
REALTOR®
(844)-333-8033
Questions? Contact today.
Interested in buying or selling a home similar to 12 Danville Lane?
Coto De Caza Similar Properties
Listing provided courtesy of Todd Ross, Aria Financial, Inc.. Based on information from California Regional Multiple Listing Service, Inc. as of #Date#. This information is for your personal, non-commercial use and may not be used for any purpose other than to identify prospective properties you may be interested in purchasing. Display of MLS data is usually deemed reliable but is NOT guaranteed accurate by the MLS. Buyers are responsible for verifying the accuracy of all information and should investigate the data themselves or retain appropriate professionals. Information from sources other than the Listing Agent may have been included in the MLS data. Unless otherwise specified in writing, Broker/Agent has not and will not verify any information obtained from other sources. The Broker/Agent providing the information contained herein may or may not have been the Listing and/or Selling Agent.
