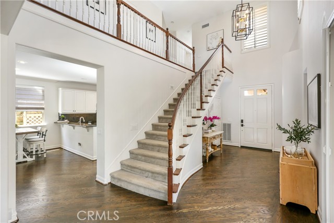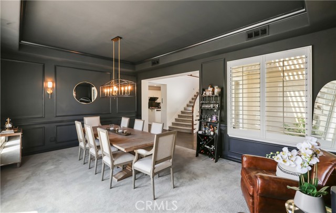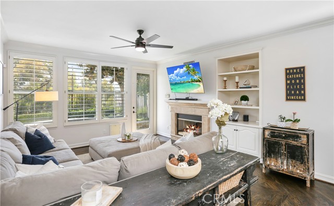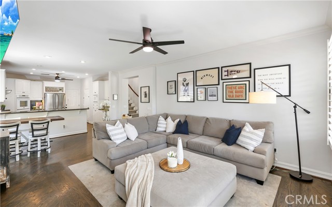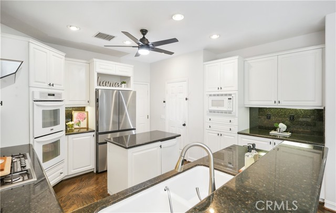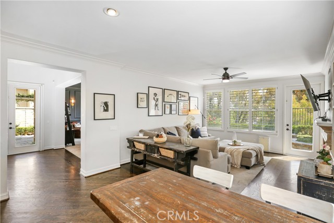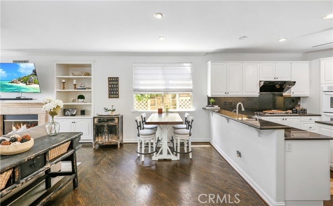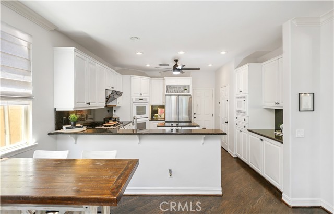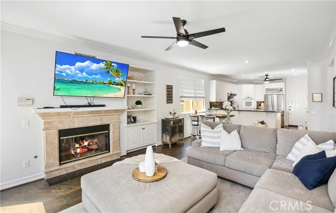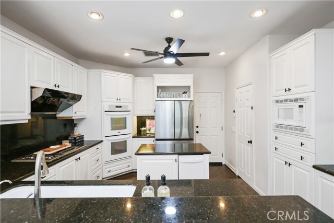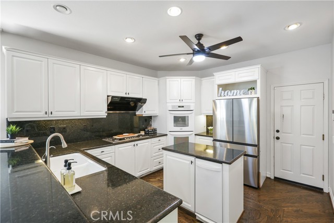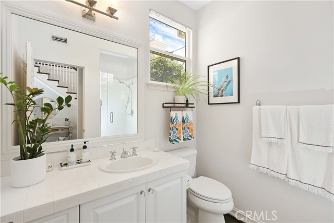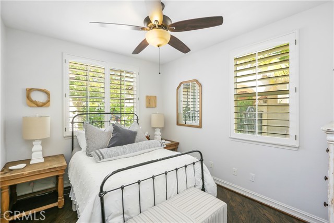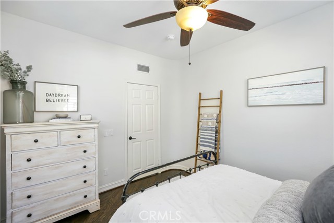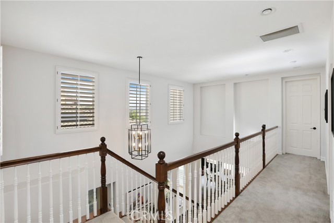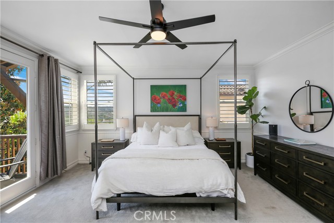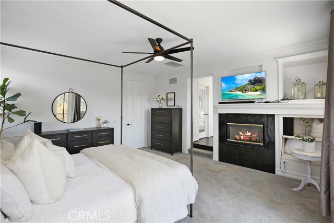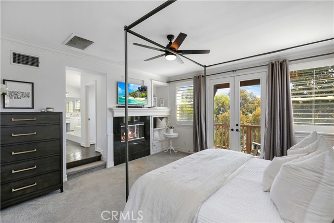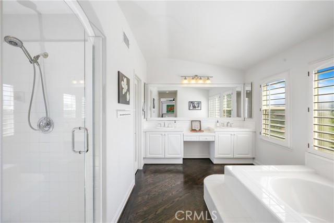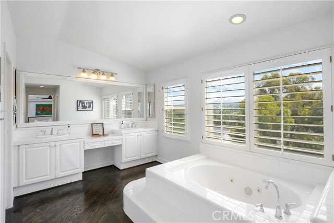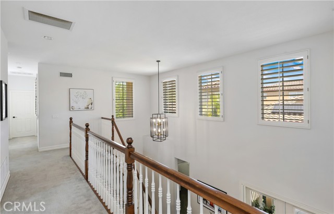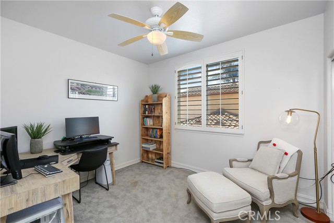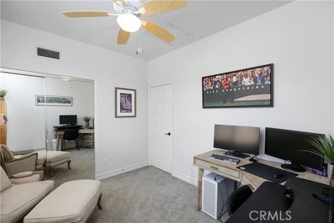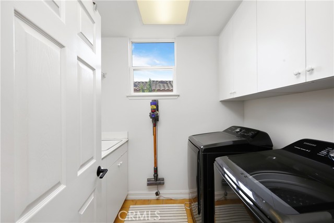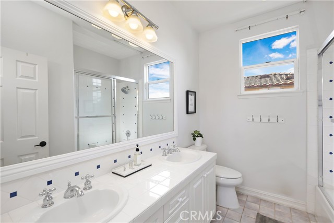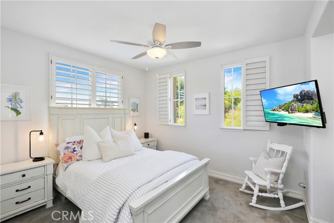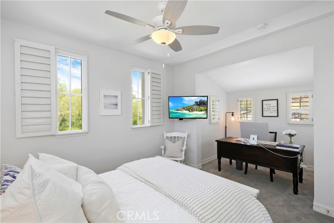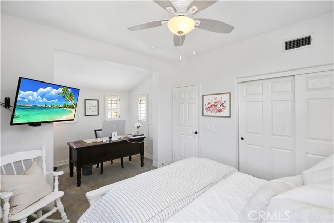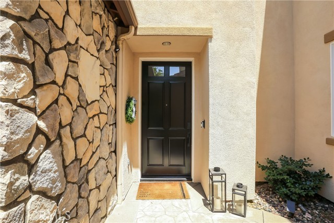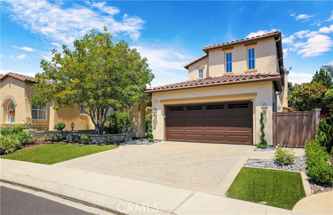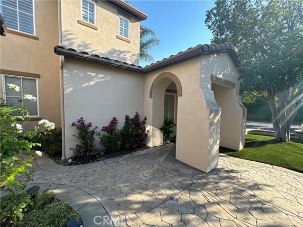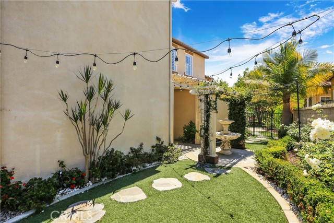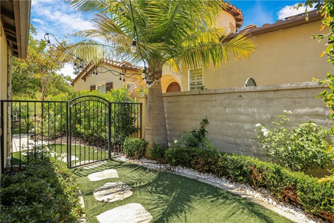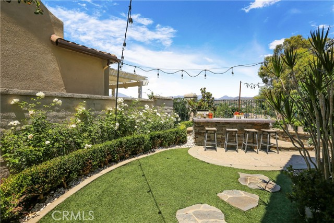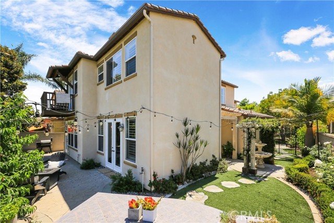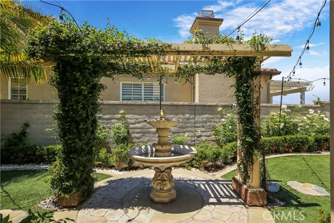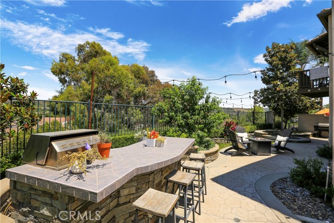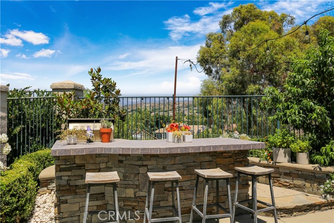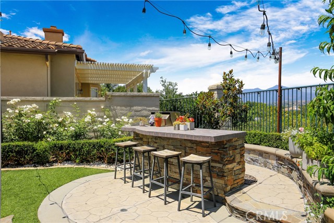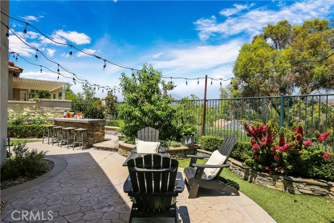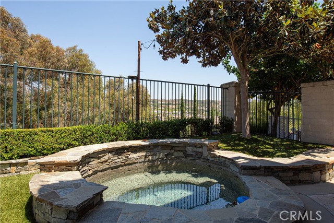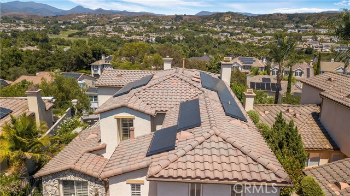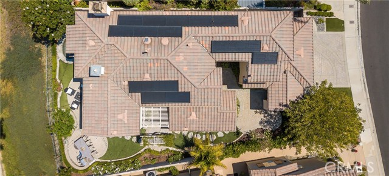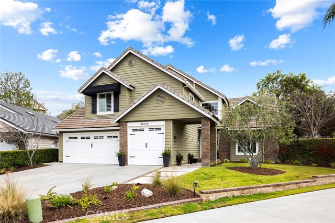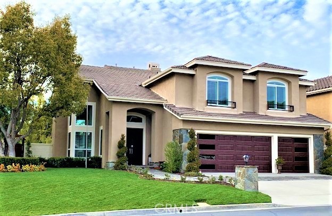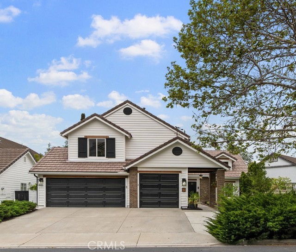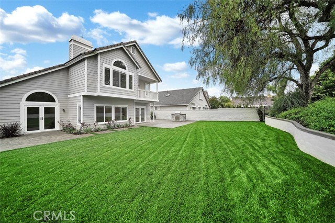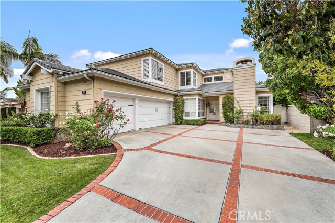12 Sagitta Way
Coto de Caza, CA 92679
Sold
HUGE PRICE DROP- Very motivated sellers! Discover luxury living in this stunning Coto de Caza residence! As you step inside, you'll be greeted by high vaulted ceilings and an open, flowing floor plan designed for both comfort and style. The formal dining room, separate family room, and complete kitchen with a breakfast bar provide the perfect spaces for family gatherings and entertaining. This is the largest floorpan in the tract with the most open and modern design! NO Mello-Roos with all the benefits of the new community! The large, bright windows throughout the home maximize natural light, creating a warm and inviting atmosphere. The master suite is a true retreat, offering sweeping views of the foothills and Saddleback Mountains from your private balcony. The master bath is equally impressive, with a Roman tub, dual sinks, and separate his and hers closets. Convenience is key, with a laundry room located upstairs and a full bedroom and bathroom on the main level. The enclosed two-car garage includes space for a third car or extra storage, or build out the kitchen for extra square footage and dream kitchen! The options are limitless! Solar is PAID OFF with 3 EV chargers in the garage! The backyard is an entertainer's paradise, featuring a private spool (hot tub/pool) with water features, and a built-in BBQ with a sit-up bar. The perfectly landscaped backyard has a full grown tree just about ripe enough to enjoy during these summer months! Don't miss the opportunity to call this exquisite Coto de Caza home your own!
PROPERTY INFORMATION
| MLS # | OC24137270 | Lot Size | 5,436 Sq. Ft. |
| HOA Fees | $312/Monthly | Property Type | Single Family Residence |
| Price | $ 1,599,000
Price Per SqFt: $ 592 |
DOM | 186 Days |
| Address | 12 Sagitta Way | Type | Residential |
| City | Coto de Caza | Sq.Ft. | 2,700 Sq. Ft. |
| Postal Code | 92679 | Garage | 3 |
| County | Orange | Year Built | 1998 |
| Bed / Bath | 4 / 2 | Parking | 3 |
| Built In | 1998 | Status | Closed |
| Sold Date | 2024-08-23 |
INTERIOR FEATURES
| Has Laundry | Yes |
| Laundry Information | Individual Room, Upper Level |
| Has Fireplace | Yes |
| Fireplace Information | Family Room |
| Has Appliances | Yes |
| Kitchen Appliances | Built-In Range, Dishwasher, Trash Compactor |
| Has Heating | Yes |
| Heating Information | Central |
| Room Information | Family Room, Formal Entry, Foyer, Main Floor Bedroom, Office |
| Has Cooling | Yes |
| Cooling Information | Central Air |
| Flooring Information | Carpet, Wood |
| InteriorFeatures Information | Ceiling Fan(s), Granite Counters, High Ceilings, Open Floorplan, Pantry |
| DoorFeatures | Double Door Entry, French Doors |
| EntryLocation | 1 |
| Entry Level | 1 |
| Has Spa | Yes |
| SpaDescription | Private, Heated |
| SecuritySafety | 24 Hour Security, Gated with Attendant |
| Main Level Bedrooms | 1 |
| Main Level Bathrooms | 1 |
EXTERIOR FEATURES
| Has Pool | No |
| Pool | None |
| Has Patio | Yes |
| Patio | Deck, Front Porch, Rear Porch |
WALKSCORE
MAP
MORTGAGE CALCULATOR
- Principal & Interest:
- Property Tax: $1,706
- Home Insurance:$119
- HOA Fees:$312
- Mortgage Insurance:
PRICE HISTORY
| Date | Event | Price |
| 08/23/2024 | Sold | $1,599,000 |
| 08/21/2024 | Pending | $1,599,000 |
| 08/13/2024 | Active Under Contract | $1,599,000 |
| 07/30/2024 | Price Change (Relisted) | $1,599,000 (-5.89%) |
| 07/23/2024 | Price Change (Relisted) | $1,699,000 (-2.91%) |
| 07/09/2024 | Listed | $1,799,999 |

Topfind Realty
REALTOR®
(844)-333-8033
Questions? Contact today.
Interested in buying or selling a home similar to 12 Sagitta Way?
Coto De Caza Similar Properties
Listing provided courtesy of Hannah Park, Keller Williams Realty Irvine. Based on information from California Regional Multiple Listing Service, Inc. as of #Date#. This information is for your personal, non-commercial use and may not be used for any purpose other than to identify prospective properties you may be interested in purchasing. Display of MLS data is usually deemed reliable but is NOT guaranteed accurate by the MLS. Buyers are responsible for verifying the accuracy of all information and should investigate the data themselves or retain appropriate professionals. Information from sources other than the Listing Agent may have been included in the MLS data. Unless otherwise specified in writing, Broker/Agent has not and will not verify any information obtained from other sources. The Broker/Agent providing the information contained herein may or may not have been the Listing and/or Selling Agent.


