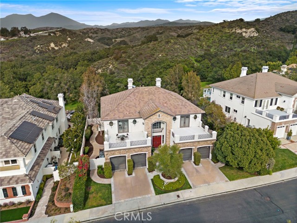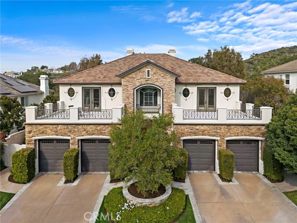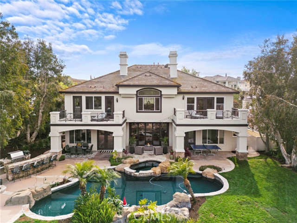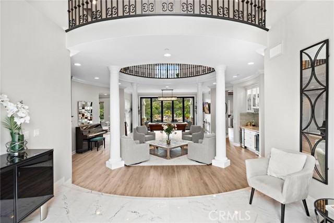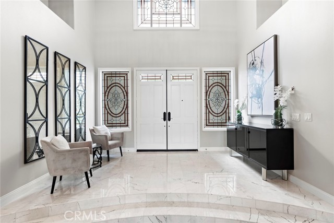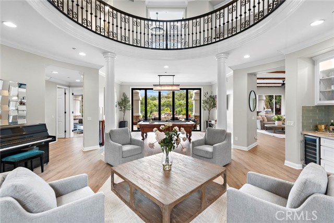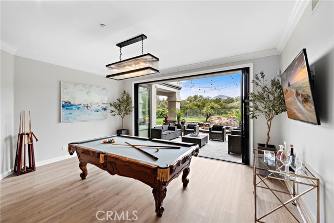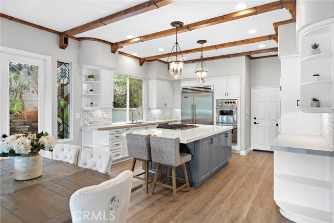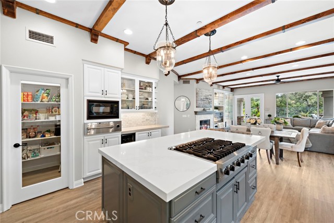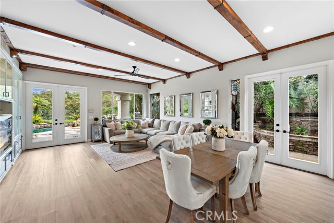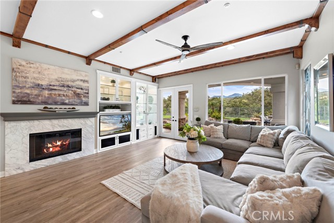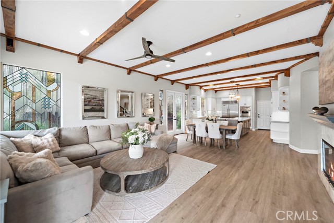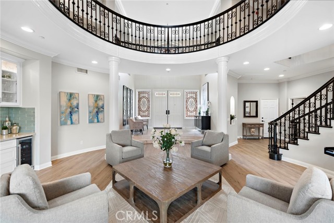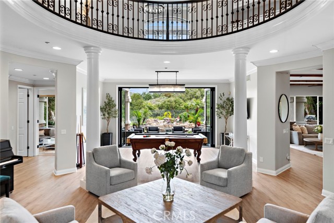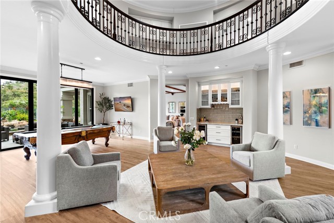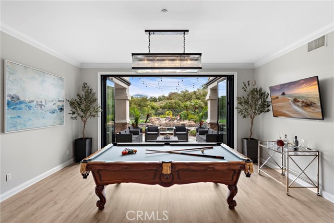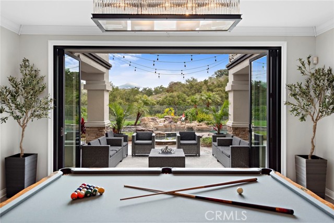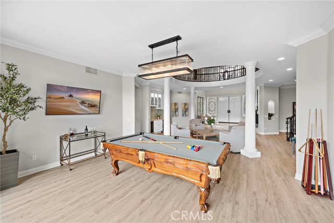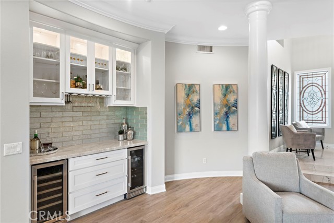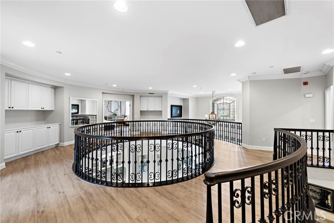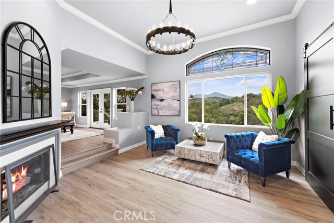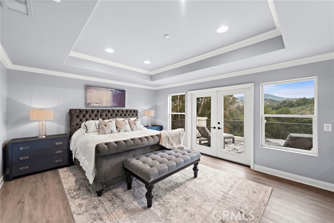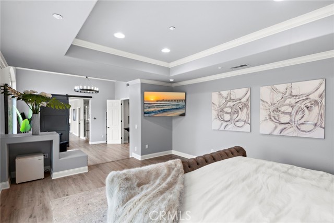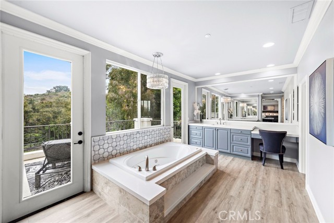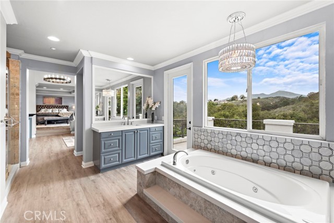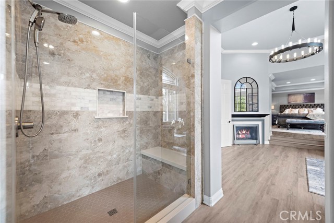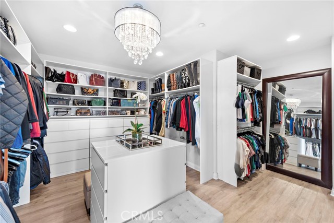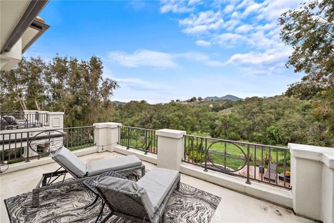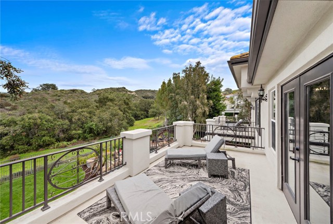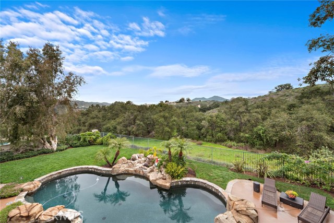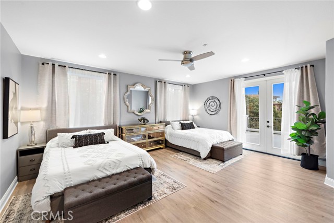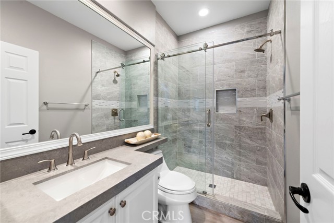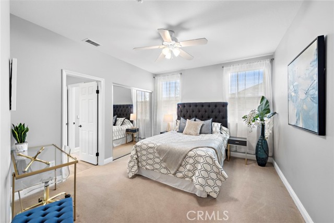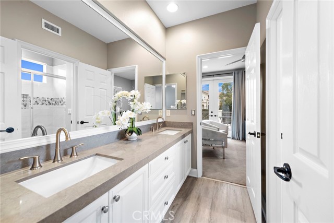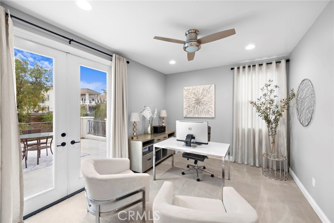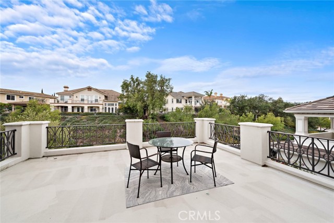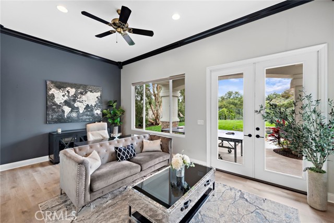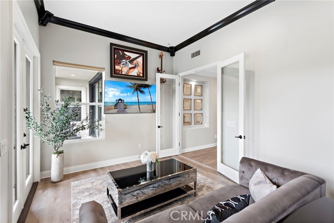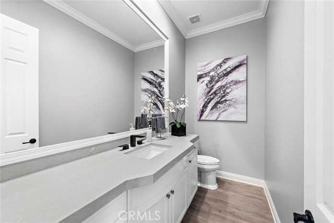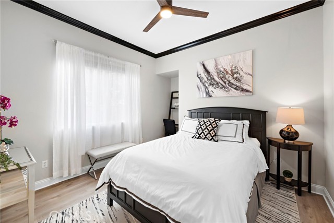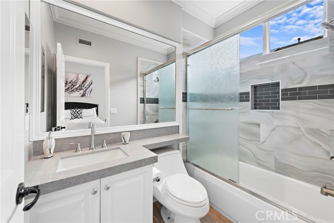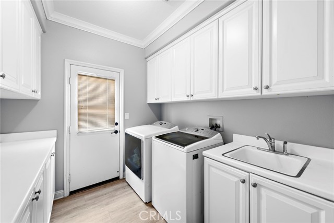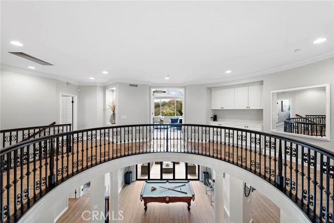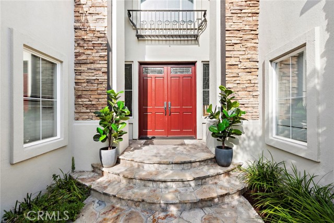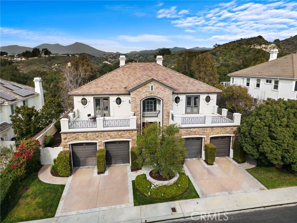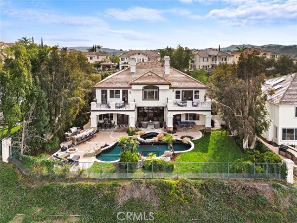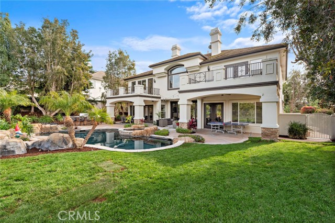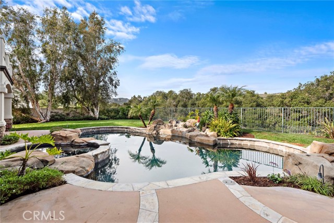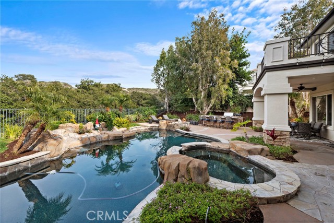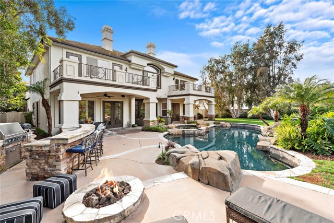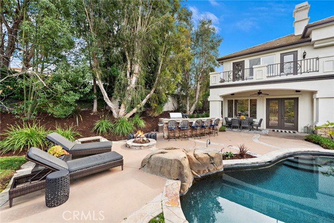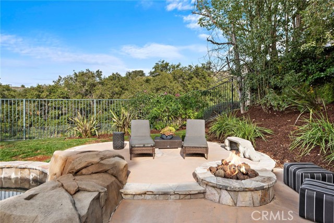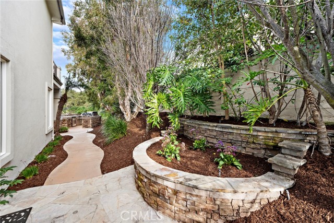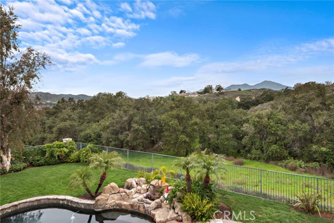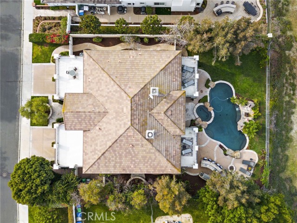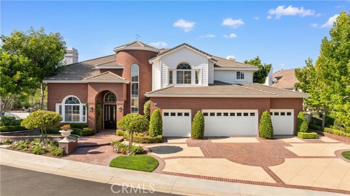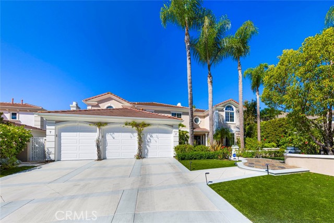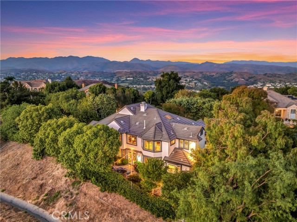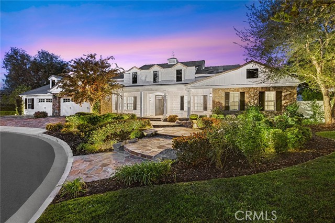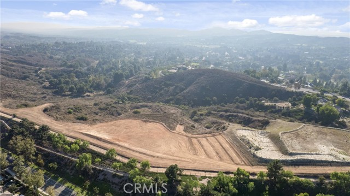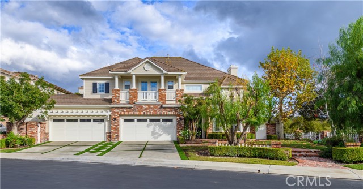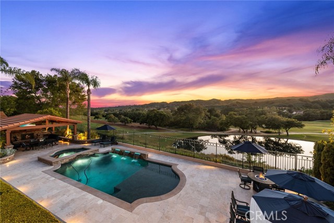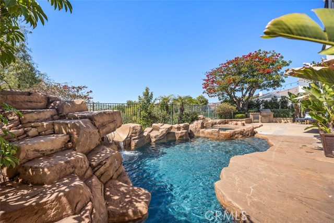12 Van Gogh Way
Coto de Caza, CA 92679
Sold
12 Van Gogh Way
Coto de Caza, CA 92679
Sold
This stunning renovated home in the Grand Coto Estates awaits you. Enter to a grand rotunda with Carrera marble floors, and see the mountains through the La Cantina 5 panel doors, which lead you to a backyard oasis with saltwater pool, spa, mature landscaping, built in bbq, firepit, and views of oak trees and majestic mountains. This home is on a single loaded street, and boasts 6 bedrooms, 4.5 bathrooms, 4 garages and 4 balconies. Main level has a nicely sized bedroom with en suite. There's another main level oversized bedroom, currently being used as a home office, with French doors that lead to the backyard. The great room features a renovated kitchen with center island, walk in pantry, dining area, fireplace with marble surround, living room and two sets of French doors that lead to the backyard and side yard. In the grand rotunda area, there is a built in bar with two beverage coolers, a large laundry room with a sink and upper/lower cabinets for storage, and door to the side yard. A large powder room, and plenty of space for a piano, pool table, or formal dining area, round out the main level. On the second level are two more bedrooms connected by a Jack & Jill full bath. The bonus room was converted into an oversized bedroom with en suite bathroom, walk in shower, walk in closet, and an attached balcony with French doors. The entire upper back side of the house is the primary suite, which includes a retreat area with a fireplace, an elevated bedroom, dual vanities/sinks, walk-in shower with bench seating, a luxurious Jacuzzi whirlpool jetted tub with marble surround, and huge walk in closet with custom built in shelves and racks. There are two additional balconies from French doors in the primary bedroom and bathroom to enjoy the sunsets and snowcapped mountain tops. The well situated lot is over a quarter of an acre, and has two side yards each with double gates. Coto de Caza is a 24-hour guard gated community with numerous amenities including a private equestrian center, hiking, biking and horse trails, numerous parks and a sports park. The members only Golf & Racquet Country Club has two premier 18-hole golf courses, a two-story gym, dining, tennis, pickleball and a junior olympic sized pool. Low HOA dues and low taxes with no mello-roos.
PROPERTY INFORMATION
| MLS # | OC24036137 | Lot Size | 11,647 Sq. Ft. |
| HOA Fees | $312/Monthly | Property Type | Single Family Residence |
| Price | $ 3,480,000
Price Per SqFt: $ 719 |
DOM | 325 Days |
| Address | 12 Van Gogh Way | Type | Residential |
| City | Coto de Caza | Sq.Ft. | 4,841 Sq. Ft. |
| Postal Code | 92679 | Garage | 4 |
| County | Orange | Year Built | 1997 |
| Bed / Bath | 6 / 4.5 | Parking | 4 |
| Built In | 1997 | Status | Closed |
| Sold Date | 2024-03-06 |
INTERIOR FEATURES
| Has Laundry | Yes |
| Laundry Information | Gas Dryer Hookup, Individual Room, Inside, Washer Hookup |
| Has Fireplace | Yes |
| Fireplace Information | Living Room, Primary Bedroom |
| Has Appliances | Yes |
| Kitchen Appliances | 6 Burner Stove, Barbecue, Convection Oven, Dishwasher, Double Oven, Disposal, Ice Maker, Microwave, Refrigerator, Vented Exhaust Fan, Warming Drawer, Water Heater, Water Line to Refrigerator |
| Kitchen Information | Built-in Trash/Recycling, Kitchen Island, Kitchen Open to Family Room, Quartz Counters, Remodeled Kitchen, Walk-In Pantry |
| Kitchen Area | Breakfast Counter / Bar, In Kitchen |
| Has Heating | Yes |
| Heating Information | Central |
| Room Information | Attic, Converted Bedroom, Entry, Family Room, Formal Entry, Foyer, Great Room, Jack & Jill, Kitchen, Laundry, Living Room, Main Floor Bedroom, Primary Bathroom, Primary Bedroom, Primary Suite, Office, Retreat, Walk-In Closet, Walk-In Pantry |
| Has Cooling | Yes |
| Cooling Information | Central Air, Whole House Fan |
| Flooring Information | Carpet, Stone, Vinyl |
| InteriorFeatures Information | Balcony, Bar, Beamed Ceilings, Built-in Features, Ceiling Fan(s), Crown Molding, High Ceilings, Pantry, Quartz Counters, Recessed Lighting, Storage, Vacuum Central |
| DoorFeatures | Double Door Entry, French Doors, Mirror Closet Door(s) |
| EntryLocation | Front Door |
| Entry Level | 1 |
| Has Spa | Yes |
| SpaDescription | Private, Heated, In Ground |
| WindowFeatures | Casement Windows, Custom Covering, Double Pane Windows, Drapes, Roller Shields, Screens, Stained Glass |
| SecuritySafety | Carbon Monoxide Detector(s), Fire Sprinkler System, Gated Community, Gated with Guard, Security System, Smoke Detector(s), Wired for Alarm System |
| Bathroom Information | Bathtub, Shower, Shower in Tub, Double sinks in bath(s), Double Sinks in Primary Bath, Exhaust fan(s), Jetted Tub, Linen Closet/Storage, Main Floor Full Bath, Privacy toilet door, Quartz Counters, Remodeled, Separate tub and shower, Upgraded, Vanity area, Walk-in shower |
| Main Level Bedrooms | 2 |
| Main Level Bathrooms | 2 |
EXTERIOR FEATURES
| ExteriorFeatures | Rain Gutters |
| Roof | Tile |
| Has Pool | Yes |
| Pool | Private, Heated, In Ground, Salt Water |
| Has Patio | Yes |
| Patio | Covered, Rear Porch |
| Has Fence | Yes |
| Fencing | Average Condition, Stucco Wall |
| Has Sprinklers | Yes |
WALKSCORE
MAP
MORTGAGE CALCULATOR
- Principal & Interest:
- Property Tax: $3,712
- Home Insurance:$119
- HOA Fees:$312
- Mortgage Insurance:
PRICE HISTORY
| Date | Event | Price |
| 03/04/2024 | Pending | $3,480,000 |
| 02/22/2024 | Listed | $3,480,000 |

Topfind Realty
REALTOR®
(844)-333-8033
Questions? Contact today.
Interested in buying or selling a home similar to 12 Van Gogh Way?
Listing provided courtesy of Meredith Giraudi, Grand Avenue Realty & Lending. Based on information from California Regional Multiple Listing Service, Inc. as of #Date#. This information is for your personal, non-commercial use and may not be used for any purpose other than to identify prospective properties you may be interested in purchasing. Display of MLS data is usually deemed reliable but is NOT guaranteed accurate by the MLS. Buyers are responsible for verifying the accuracy of all information and should investigate the data themselves or retain appropriate professionals. Information from sources other than the Listing Agent may have been included in the MLS data. Unless otherwise specified in writing, Broker/Agent has not and will not verify any information obtained from other sources. The Broker/Agent providing the information contained herein may or may not have been the Listing and/or Selling Agent.
