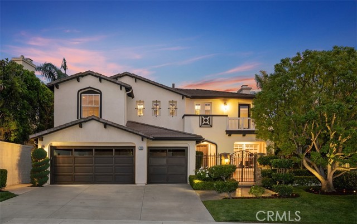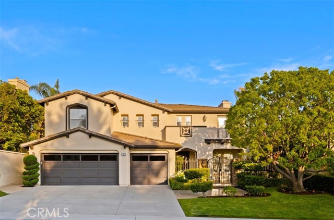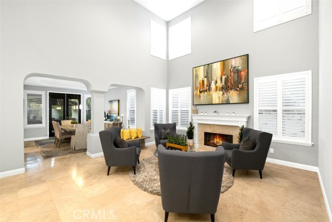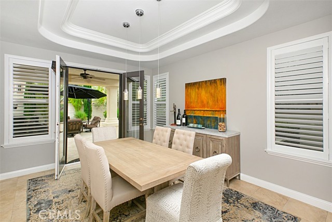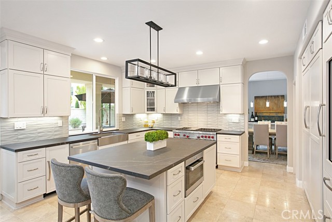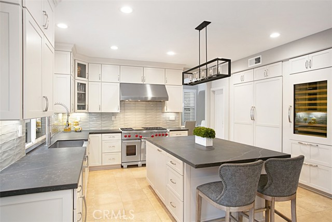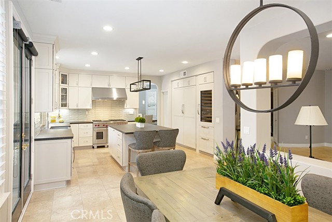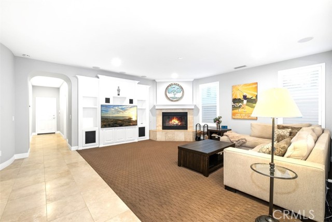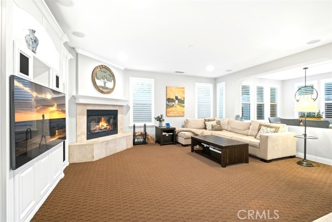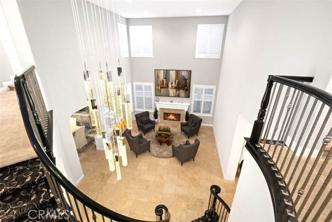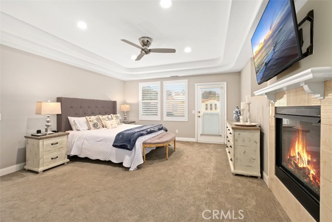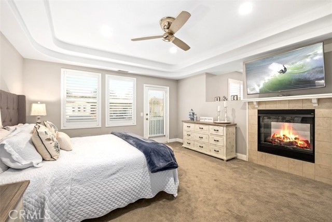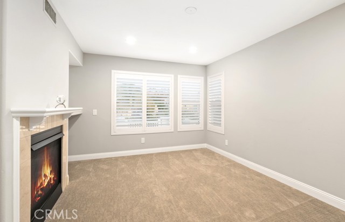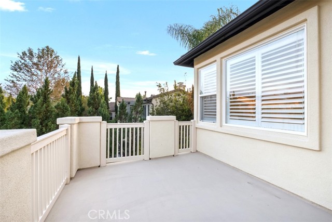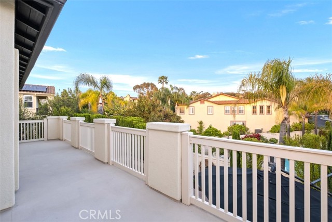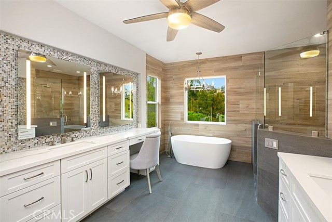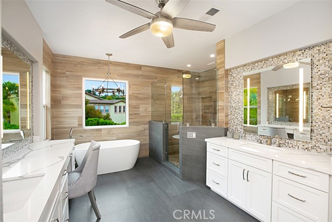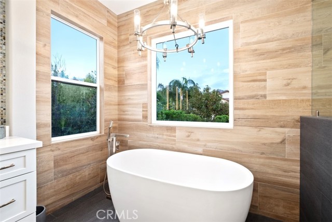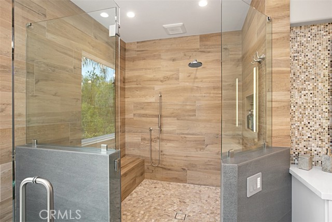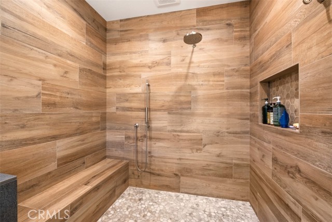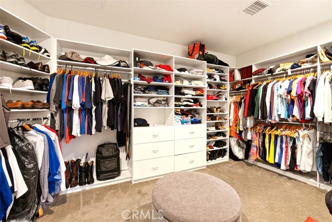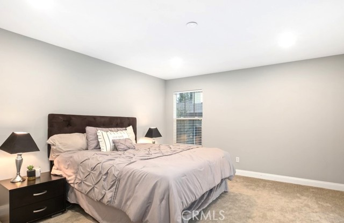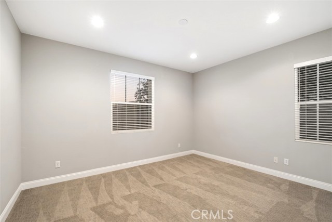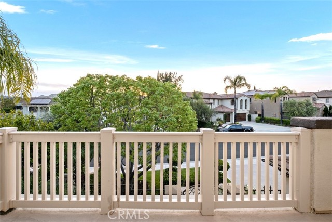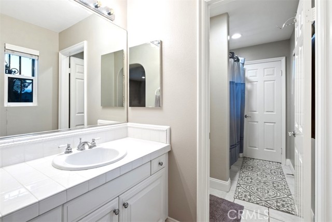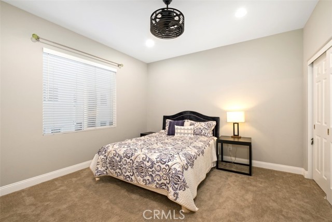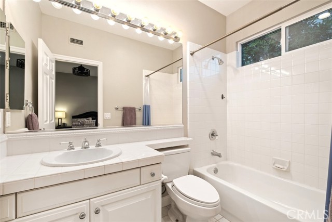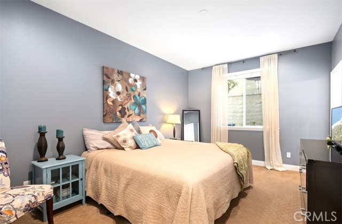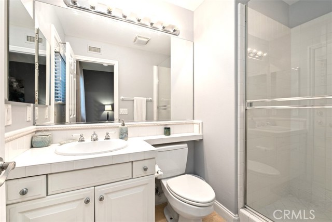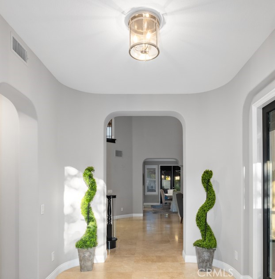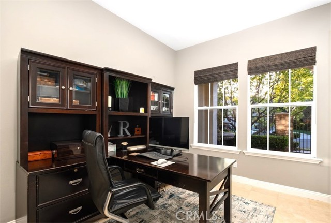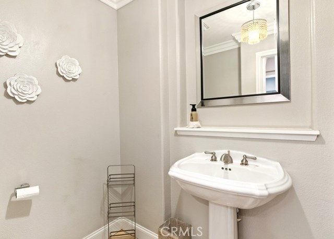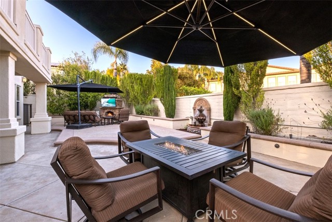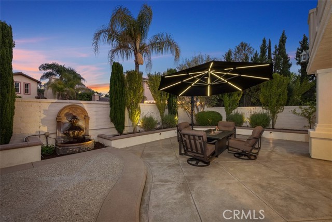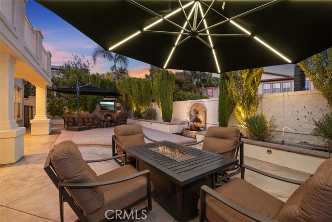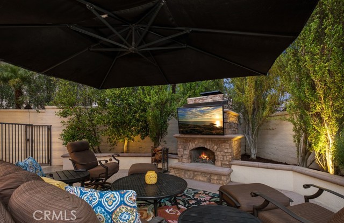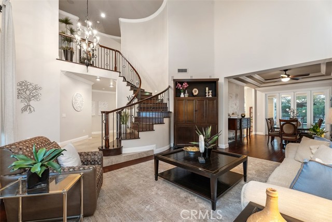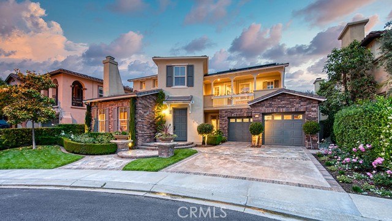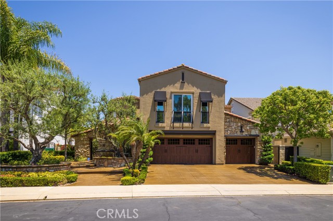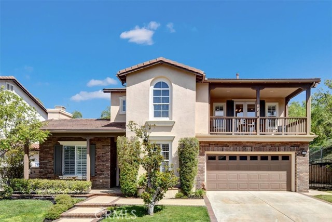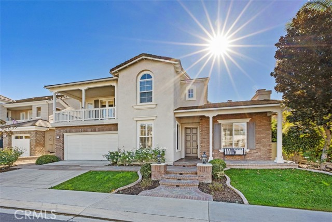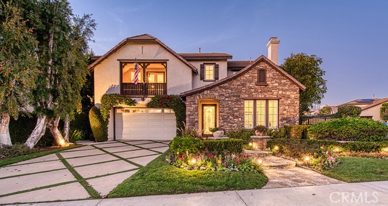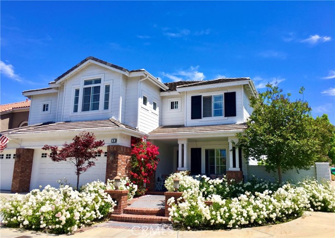20 Elliot Lane
Coto de Caza, CA 92679
Sold
Welcome home to 20 Elliot Lane, located on an idyllic cul-de-sac within the gated community of Coto De Caza. The warm and inviting home boasts 5 bedrooms and 4.5 baths with a dramatic living room and formal dining room with double doors that open to the back yard. The remodeled gourmet kitchen has slate countertops, a large center island perfect for gathering, a built-in Sub-Zero refrigerator and wine refrigerator, Wolf appliances including a dual fuel oven with pizza stone accessories, Bosch dishwasher and a Nugget ice maker. The kitchen and casual dining area opens to a great room with built-ins and fireplace. 1st floor also has a private office with double door entry, and separate bedroom with bathroom ensuite. The magnificent primary bedroom retreat on the 2nd floor consists of a spacious walk-in closet, seating areas, recirculating fireplace, separate space for a gym or lounge, and direct access to private balcony deck. The primary bathroom is remodeled to perfection with quartz countertops, dual vanities, stunning walk-in shower, and soaking tub. There are 3 additional bedrooms upstairs, one with a private balcony and bathroom ensuite, and the two other bedrooms that share a jack and jill bathroom. This thoughtful floorplan maximizes every inch of space! The back yard features a covered patio with a custom-built outdoor fireplace, hardscape with manicured landscaping & a tranquil fountain. Home has a 3-car garage with built-ins, storage space, and more. Enjoy walking, hiking, bike trails, horse trails, and parks, with nearby award-winning schools, fine dining, and shopping. Truly Turnkey!
PROPERTY INFORMATION
| MLS # | OC23078610 | Lot Size | 7,477 Sq. Ft. |
| HOA Fees | $270/Monthly | Property Type | Single Family Residence |
| Price | $ 2,149,000
Price Per SqFt: $ 489 |
DOM | 606 Days |
| Address | 20 Elliot Lane | Type | Residential |
| City | Coto de Caza | Sq.Ft. | 4,398 Sq. Ft. |
| Postal Code | 92679 | Garage | 3 |
| County | Orange | Year Built | 2000 |
| Bed / Bath | 5 / 3.5 | Parking | 3 |
| Built In | 2000 | Status | Closed |
| Sold Date | 2023-06-29 |
INTERIOR FEATURES
| Has Laundry | Yes |
| Laundry Information | Gas & Electric Dryer Hookup, Individual Room, Inside, Washer Hookup |
| Has Fireplace | Yes |
| Fireplace Information | Family Room, Living Room, Master Bedroom, Outside, Gas, Wood Burning, Two Way |
| Has Appliances | Yes |
| Kitchen Appliances | 6 Burner Stove, Built-In Range, Convection Oven, Dishwasher, Double Oven, Electric Oven, Gas Range, Gas Water Heater, Ice Maker, Microwave, Range Hood, Refrigerator, Self Cleaning Oven, Water Purifier |
| Kitchen Information | Built-in Trash/Recycling, Kitchen Island, Kitchen Open to Family Room, Pots & Pan Drawers, Self-closing cabinet doors, Self-closing drawers, Stone Counters, Utility sink, Walk-In Pantry |
| Kitchen Area | Area, Breakfast Counter / Bar, Dining Room |
| Has Heating | Yes |
| Heating Information | Central |
| Room Information | Family Room, Formal Entry, Jack & Jill, Kitchen, Laundry, Living Room, Main Floor Bedroom, Master Suite, Office, Separate Family Room, Walk-In Closet, Walk-In Pantry |
| Has Cooling | Yes |
| Cooling Information | Central Air |
| Flooring Information | Carpet, Tile |
| InteriorFeatures Information | Balcony, Block Walls, Built-in Features, Cathedral Ceiling(s), Ceiling Fan(s), Crown Molding, High Ceilings, Open Floorplan, Pantry, Recessed Lighting, Stone Counters, Wired for Sound |
| EntryLocation | Ground |
| Entry Level | 1 |
| Has Spa | Yes |
| SpaDescription | Above Ground |
| WindowFeatures | Blinds, Drapes, Plantation Shutters |
| SecuritySafety | 24 Hour Security, Gated with Attendant, Carbon Monoxide Detector(s), Smoke Detector(s) |
| Bathroom Information | Bathtub, Shower, Shower in Tub, Double Sinks In Master Bath, Exhaust fan(s), Hollywood Bathroom (Jack&Jill), Linen Closet/Storage, Main Floor Full Bath, Privacy toilet door, Quartz Counters, Remodeled, Separate tub and shower, Soaking Tub, Upgraded, Vanity area, Walk-in shower |
| Main Level Bedrooms | 1 |
| Main Level Bathrooms | 2 |
EXTERIOR FEATURES
| ExteriorFeatures | Lighting, Rain Gutters |
| FoundationDetails | Slab |
| Roof | Tile |
| Has Pool | No |
| Pool | None |
| Has Patio | Yes |
| Patio | Concrete, Covered, Stone |
| Has Sprinklers | Yes |
WALKSCORE
MAP
MORTGAGE CALCULATOR
- Principal & Interest:
- Property Tax: $2,292
- Home Insurance:$119
- HOA Fees:$270
- Mortgage Insurance:
PRICE HISTORY
| Date | Event | Price |
| 06/29/2023 | Sold | $2,149,000 |
| 06/09/2023 | Pending | $2,149,000 |
| 05/30/2023 | Active Under Contract | $2,149,000 |
| 05/16/2023 | Listed | $2,149,000 |

Topfind Realty
REALTOR®
(844)-333-8033
Questions? Contact today.
Interested in buying or selling a home similar to 20 Elliot Lane?
Coto De Caza Similar Properties
Listing provided courtesy of Jennifer Schneider, Premier Properties OC. Based on information from California Regional Multiple Listing Service, Inc. as of #Date#. This information is for your personal, non-commercial use and may not be used for any purpose other than to identify prospective properties you may be interested in purchasing. Display of MLS data is usually deemed reliable but is NOT guaranteed accurate by the MLS. Buyers are responsible for verifying the accuracy of all information and should investigate the data themselves or retain appropriate professionals. Information from sources other than the Listing Agent may have been included in the MLS data. Unless otherwise specified in writing, Broker/Agent has not and will not verify any information obtained from other sources. The Broker/Agent providing the information contained herein may or may not have been the Listing and/or Selling Agent.
