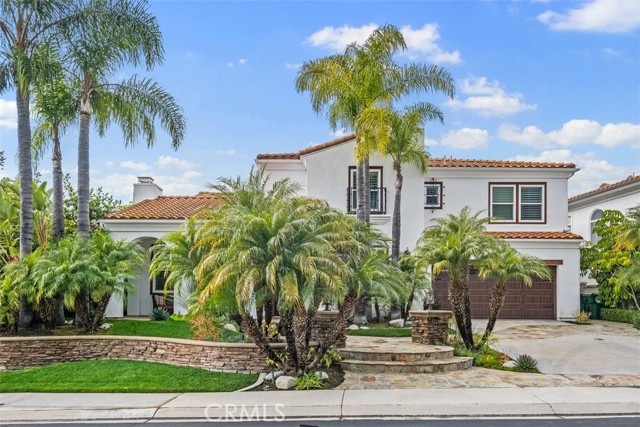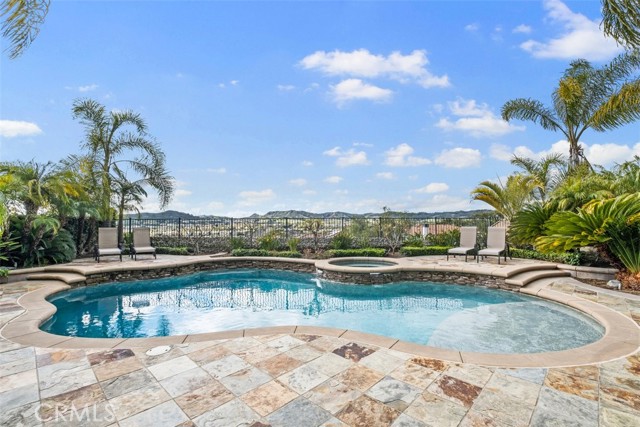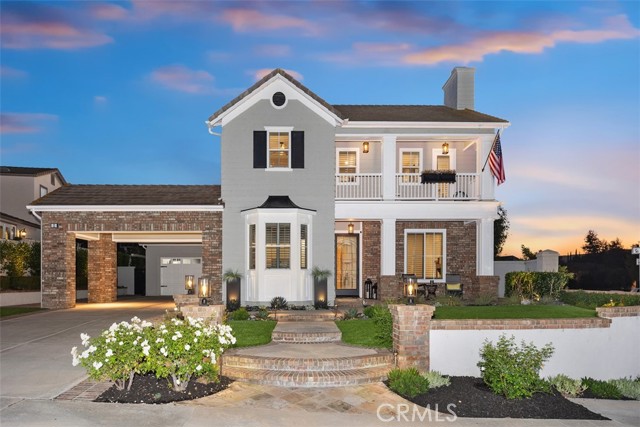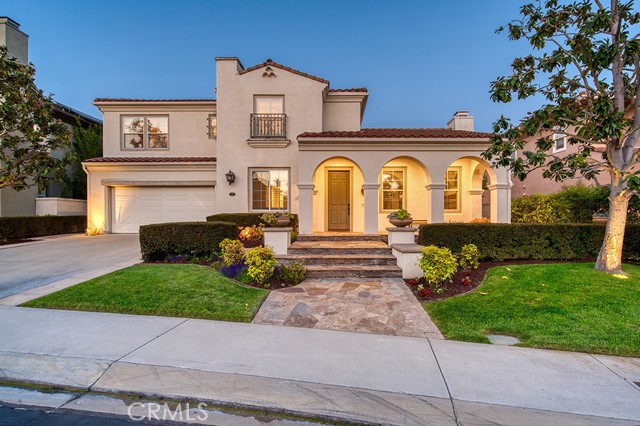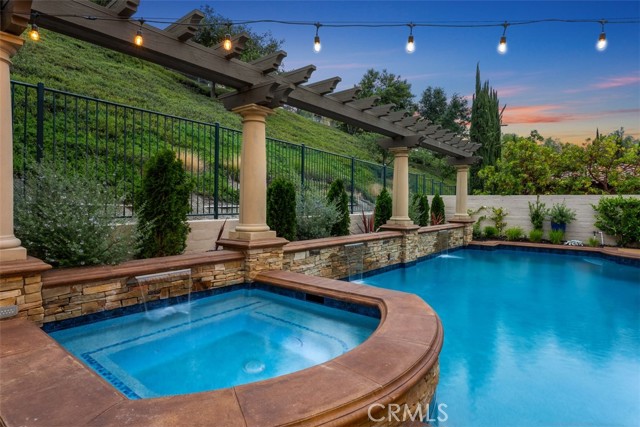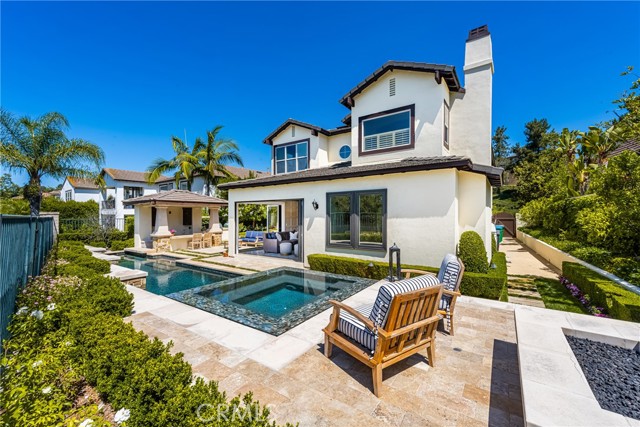23 Marble Creek Lane
Coto de Caza, CA 92679
Sold
23 Marble Creek Lane
Coto de Caza, CA 92679
Sold
Model perfect Spring Hill home with a resort style backyard and panoramic western-facing views! In a 10 year span, this home has been meticulously upgraded from the inside out. Large and extremely flexible floorplan has the option to be set up with 4, 5 or even 6 bedrooms, depending on the configuration. Currently is utilized as a 5 bedroom home with an office downstairs and 4 bedrooms upstairs (family room retreat and master bedroom retreat have been used as bedrooms in identical floor plans). Cosmetic improvements include brand new kitchen with high end appliances and new cabinetry and countertops, new interior paint, electric shades, updated LED lighting, remodeled bathrooms, custom built-in cabinetry, wainscoting and other woodwork, completely remodeled staircase, updated stone/travertine and wood flooring and much more! Functional upgrades include seller owned solar, whole house fan, new windows and doors, new plumbing (repipe), newer HVAC, tankless water heater, whole house water filtration and recently constructed outdoor room/BBQ area in backyard. Beautiful pool and spa and ultra lush landscaping is a beautiful backdrop for the Coto Valley sunsets. Ultra convenient 3 car garage and plenty of storage throughout the home.
PROPERTY INFORMATION
| MLS # | OC24037024 | Lot Size | 9,670 Sq. Ft. |
| HOA Fees | $312/Monthly | Property Type | Single Family Residence |
| Price | $ 2,900,000
Price Per SqFt: $ 601 |
DOM | 325 Days |
| Address | 23 Marble Creek Lane | Type | Residential |
| City | Coto de Caza | Sq.Ft. | 4,827 Sq. Ft. |
| Postal Code | 92679 | Garage | 3 |
| County | Orange | Year Built | 2000 |
| Bed / Bath | 5 / 2 | Parking | 3 |
| Built In | 2000 | Status | Closed |
| Sold Date | 2024-03-18 |
INTERIOR FEATURES
| Has Laundry | Yes |
| Laundry Information | Individual Room, Inside |
| Has Fireplace | Yes |
| Fireplace Information | Family Room, Living Room |
| Has Appliances | Yes |
| Kitchen Appliances | Dishwasher, Disposal, Gas Range, Microwave, Refrigerator |
| Room Information | Entry, Family Room, Laundry, Living Room, Primary Bedroom, Separate Family Room, Walk-In Closet, Walk-In Pantry |
| Has Cooling | Yes |
| Cooling Information | Central Air |
| Flooring Information | Stone, Wood |
| InteriorFeatures Information | Ceiling Fan(s), Pantry |
| EntryLocation | 1 |
| Entry Level | 1 |
| Has Spa | Yes |
| SpaDescription | Private |
| WindowFeatures | Double Pane Windows |
| SecuritySafety | 24 Hour Security, Gated with Attendant, Gated Community, Gated with Guard |
| Bathroom Information | Bathtub, Shower, Double Sinks in Primary Bath |
| Main Level Bedrooms | 1 |
| Main Level Bathrooms | 1 |
EXTERIOR FEATURES
| Has Pool | Yes |
| Pool | Private, In Ground |
| Has Patio | Yes |
| Patio | Covered, Patio |
WALKSCORE
MAP
MORTGAGE CALCULATOR
- Principal & Interest:
- Property Tax: $3,093
- Home Insurance:$119
- HOA Fees:$312
- Mortgage Insurance:
PRICE HISTORY
| Date | Event | Price |
| 03/18/2024 | Sold | $2,935,000 |
| 03/08/2024 | Pending | $2,900,000 |
| 02/29/2024 | Active Under Contract | $2,900,000 |

Topfind Realty
REALTOR®
(844)-333-8033
Questions? Contact today.
Interested in buying or selling a home similar to 23 Marble Creek Lane?
Listing provided courtesy of Ben Tate, Compass. Based on information from California Regional Multiple Listing Service, Inc. as of #Date#. This information is for your personal, non-commercial use and may not be used for any purpose other than to identify prospective properties you may be interested in purchasing. Display of MLS data is usually deemed reliable but is NOT guaranteed accurate by the MLS. Buyers are responsible for verifying the accuracy of all information and should investigate the data themselves or retain appropriate professionals. Information from sources other than the Listing Agent may have been included in the MLS data. Unless otherwise specified in writing, Broker/Agent has not and will not verify any information obtained from other sources. The Broker/Agent providing the information contained herein may or may not have been the Listing and/or Selling Agent.
