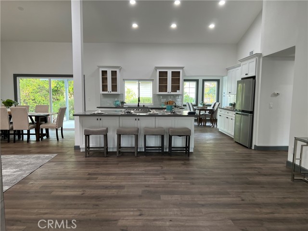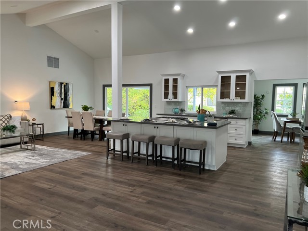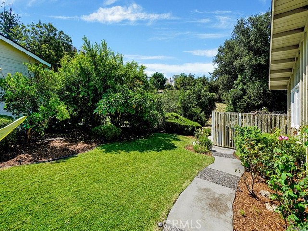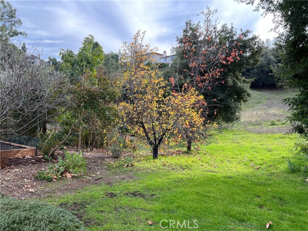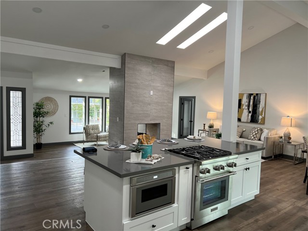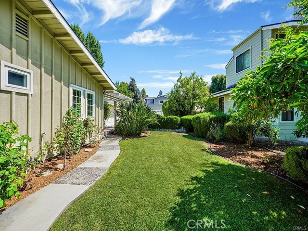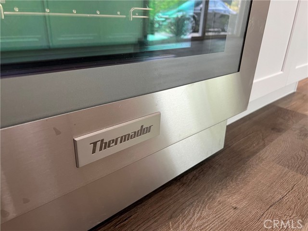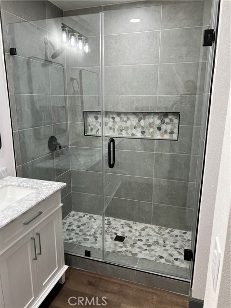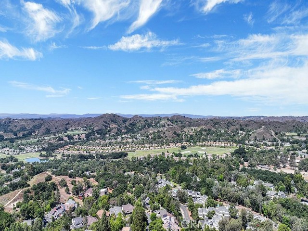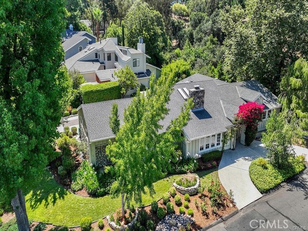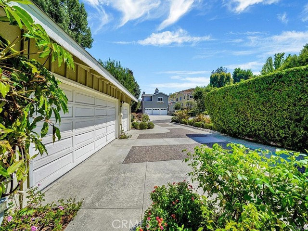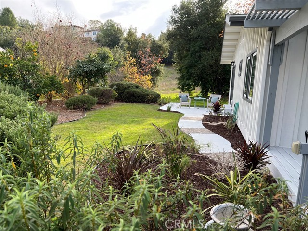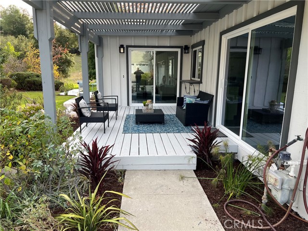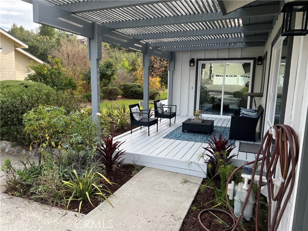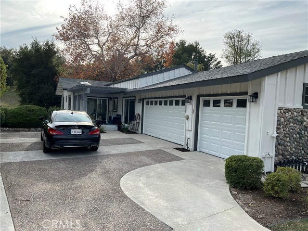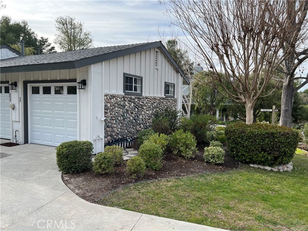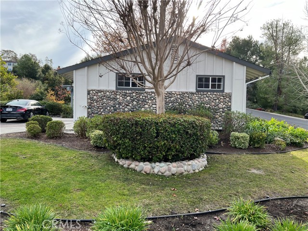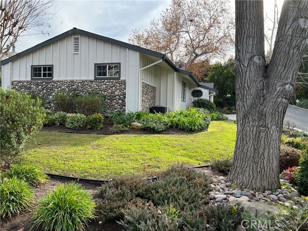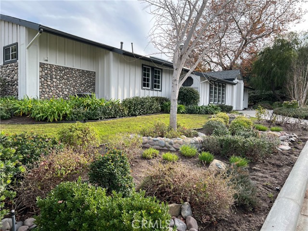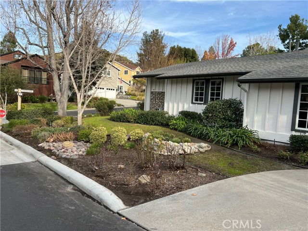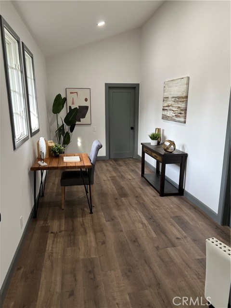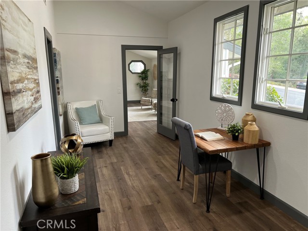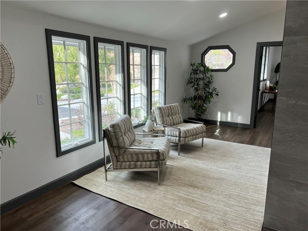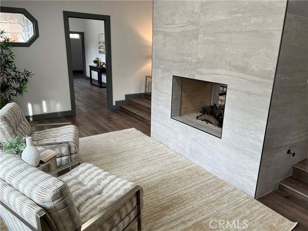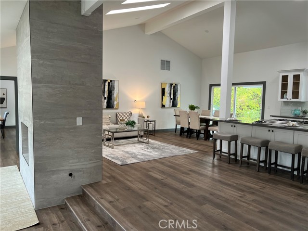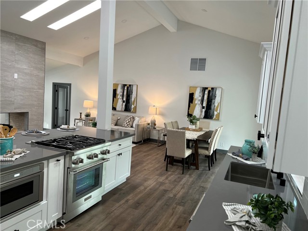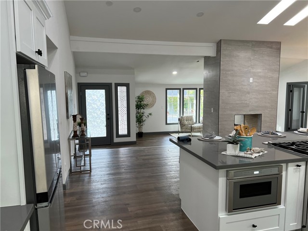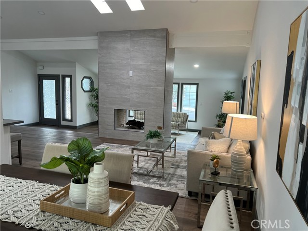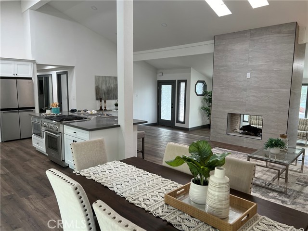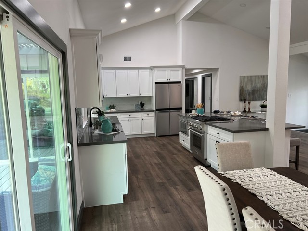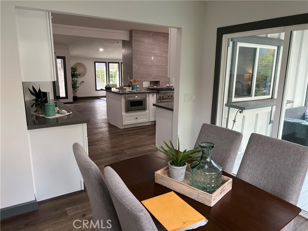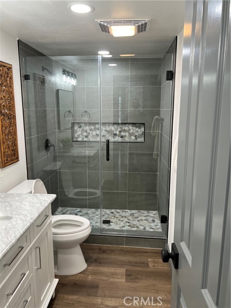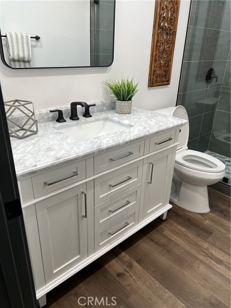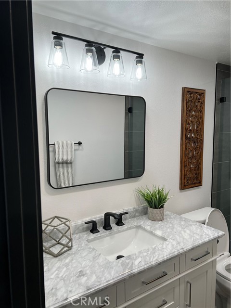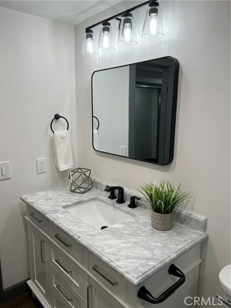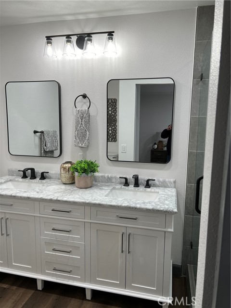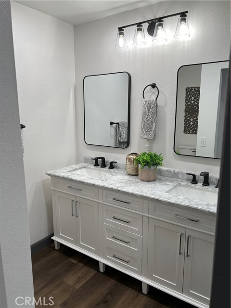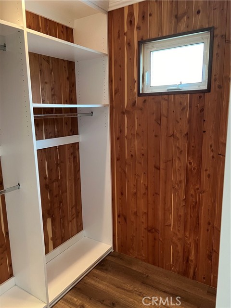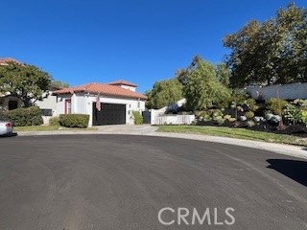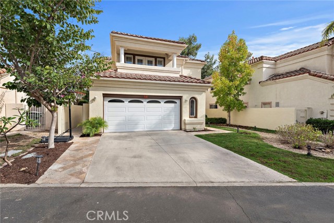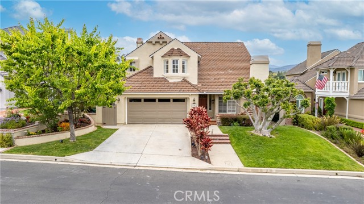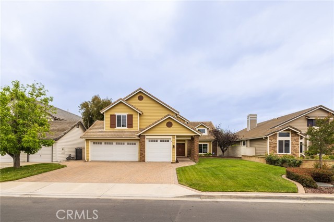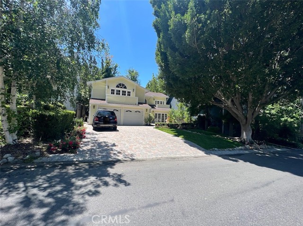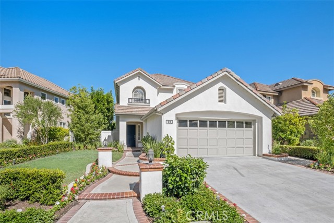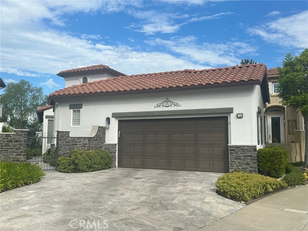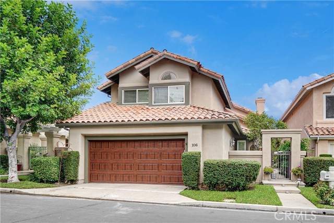23542 Via Halcon
Coto de Caza, CA 92679
Sold
New New New remodel throughout just completed. Situated on a spacious corner lot in picturesque Coto De Caza, a lovely 3 bedroom and 2 bath home, is nestled in the prestigious community of Coto de Caza. This home has 2260 sq ft of living space on a single level with vaulted ceilings and skylights, creating natural light that brightens this home. As you step into the living room a dual sided central fireplace creates a cozy spot for gatherings and relaxation. The kitchen is large and perfect for cooking, featuring a breakfast room, custom cabinets, and a pantry, The primary bedroom, a private retreat to unwind, has an ensuite bathroom and two closets, one closet is a walk-in. There is plenty of parking with an extra-large driveway that leads to a large 3-car garage. Coto de Caza is renowned for its breathtaking canyons and mountains, providing residents with a serene setting and access to outdoor recreational activities. The nearby Thomas F. Riley Wilderness Park has trails for hiking, horseback riding, and mountain biking. Families residing in this area benefit from access to schools within the esteemed Capistrano Unified School District. This inviting home in Coto de Caza offers not only a desirable living space but also a lifestyle enriched by the natural beauty and amenities within the surrounding area. Priced perfectly, this is a must-see home!
PROPERTY INFORMATION
| MLS # | OC24011279 | Lot Size | 7,500 Sq. Ft. |
| HOA Fees | $212/Monthly | Property Type | Single Family Residence |
| Price | $ 1,390,000
Price Per SqFt: $ 616 |
DOM | 359 Days |
| Address | 23542 Via Halcon | Type | Residential |
| City | Coto de Caza | Sq.Ft. | 2,258 Sq. Ft. |
| Postal Code | 92679 | Garage | 3 |
| County | Orange | Year Built | 1976 |
| Bed / Bath | 3 / 2 | Parking | 3 |
| Built In | 1976 | Status | Closed |
| Sold Date | 2024-02-22 |
INTERIOR FEATURES
| Has Laundry | Yes |
| Laundry Information | Gas & Electric Dryer Hookup, Individual Room, Inside |
| Has Fireplace | Yes |
| Fireplace Information | Family Room, Gas |
| Has Appliances | Yes |
| Kitchen Appliances | Dishwasher, Gas Range |
| Kitchen Information | Kitchen Island, Kitchen Open to Family Room, Remodeled Kitchen, Walk-In Pantry |
| Kitchen Area | Breakfast Nook, Dining Room |
| Has Heating | Yes |
| Heating Information | Forced Air |
| Room Information | All Bedrooms Down, Den, Family Room, Great Room, Living Room, Main Floor Bedroom, Main Floor Primary Bedroom, Primary Bathroom, Primary Bedroom |
| Has Cooling | Yes |
| Cooling Information | Central Air |
| Flooring Information | Vinyl |
| InteriorFeatures Information | High Ceilings |
| EntryLocation | ground |
| Entry Level | 1 |
| Bathroom Information | Shower, Main Floor Full Bath, Remodeled, Upgraded, Walk-in shower |
| Main Level Bedrooms | 1 |
| Main Level Bathrooms | 1 |
EXTERIOR FEATURES
| Has Pool | No |
| Pool | None |
| Has Sprinklers | Yes |
WALKSCORE
MAP
MORTGAGE CALCULATOR
- Principal & Interest:
- Property Tax: $1,483
- Home Insurance:$119
- HOA Fees:$212
- Mortgage Insurance:
PRICE HISTORY
| Date | Event | Price |
| 02/22/2024 | Sold | $1,390,000 |
| 01/26/2024 | Active | $1,390,000 |
| 01/23/2024 | Pending | $1,390,000 |
| 01/18/2024 | Listed | $1,390,000 |

Topfind Realty
REALTOR®
(844)-333-8033
Questions? Contact today.
Interested in buying or selling a home similar to 23542 Via Halcon?
Listing provided courtesy of Chris Shepard, Nationwide Capital Group, Inc. Based on information from California Regional Multiple Listing Service, Inc. as of #Date#. This information is for your personal, non-commercial use and may not be used for any purpose other than to identify prospective properties you may be interested in purchasing. Display of MLS data is usually deemed reliable but is NOT guaranteed accurate by the MLS. Buyers are responsible for verifying the accuracy of all information and should investigate the data themselves or retain appropriate professionals. Information from sources other than the Listing Agent may have been included in the MLS data. Unless otherwise specified in writing, Broker/Agent has not and will not verify any information obtained from other sources. The Broker/Agent providing the information contained herein may or may not have been the Listing and/or Selling Agent.
