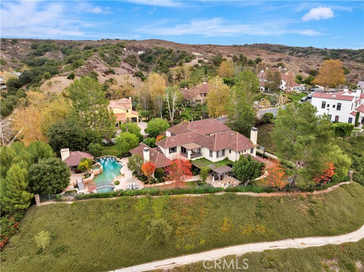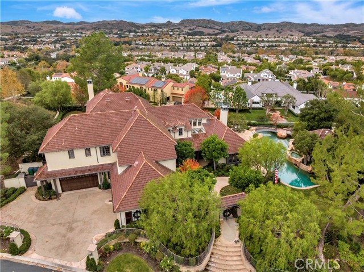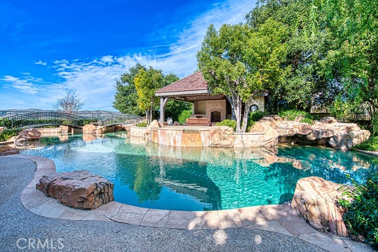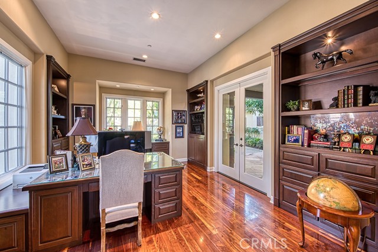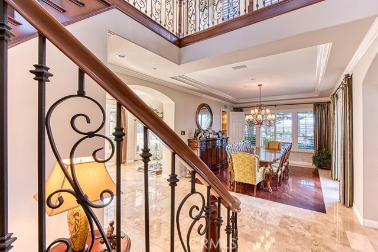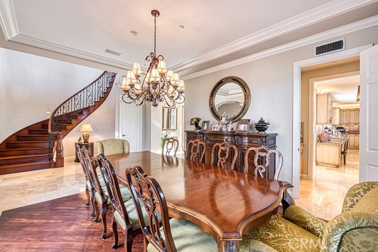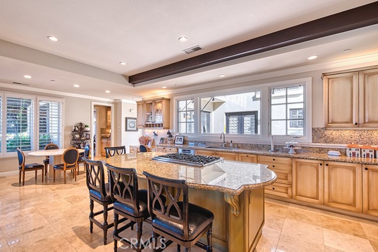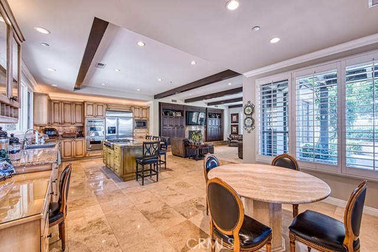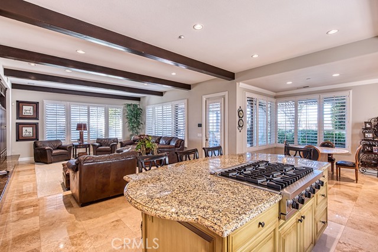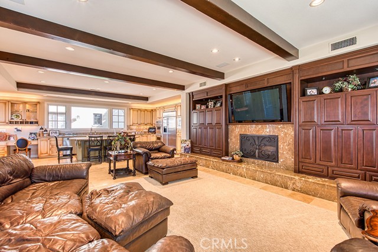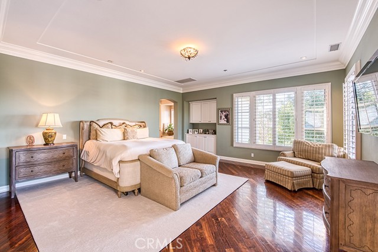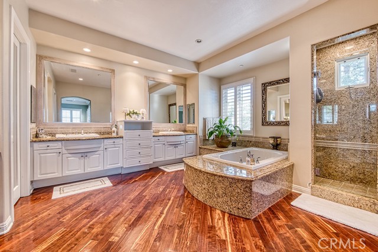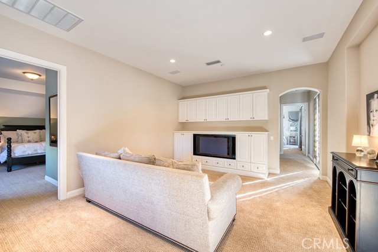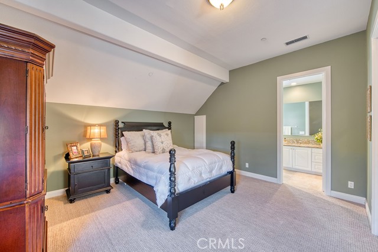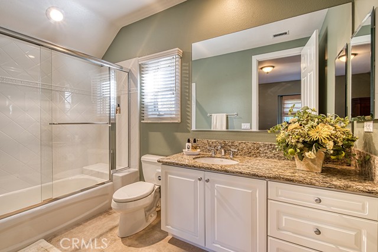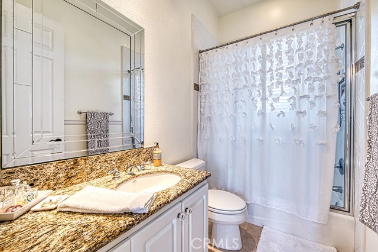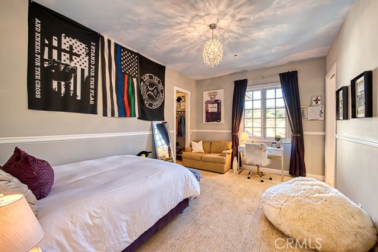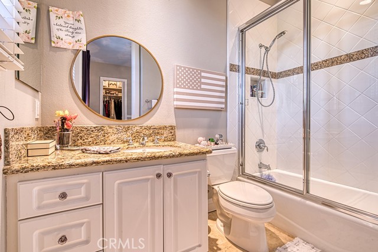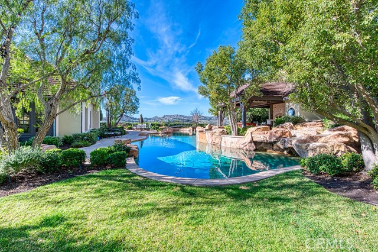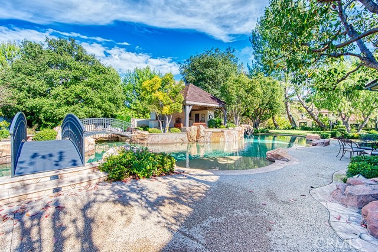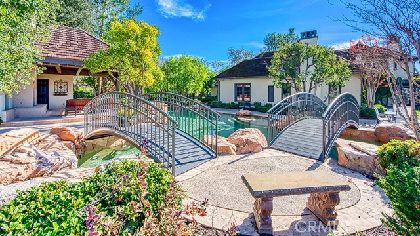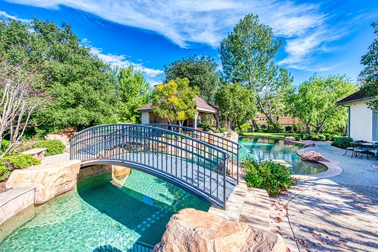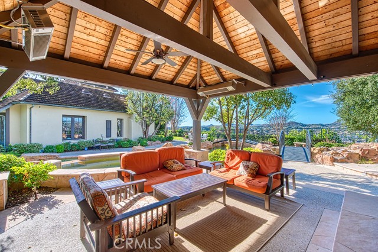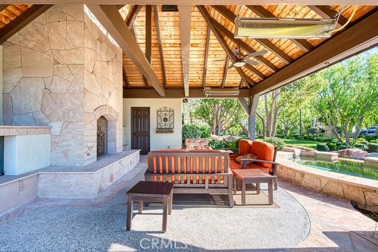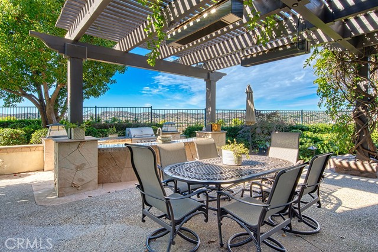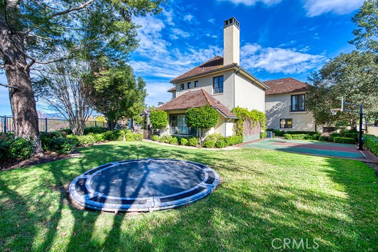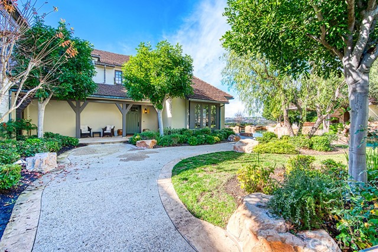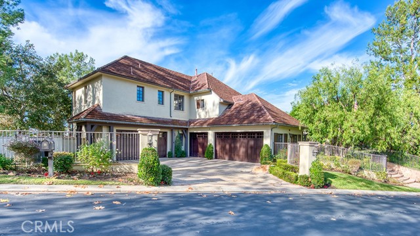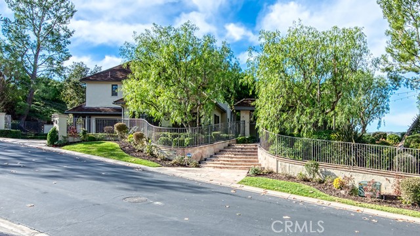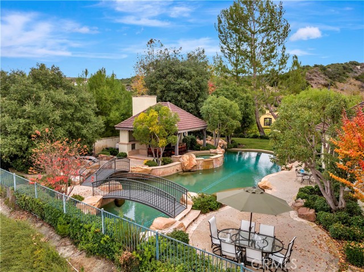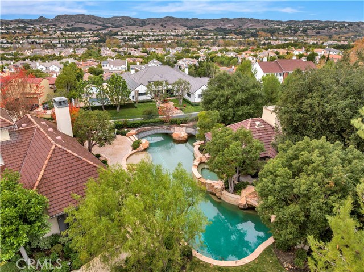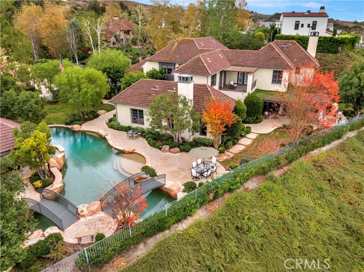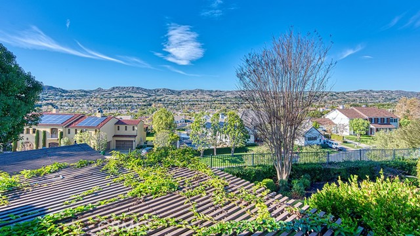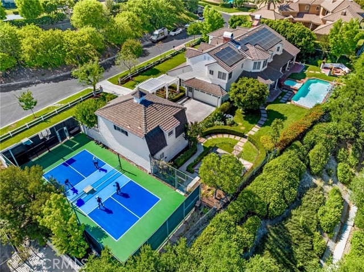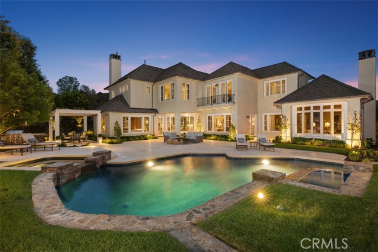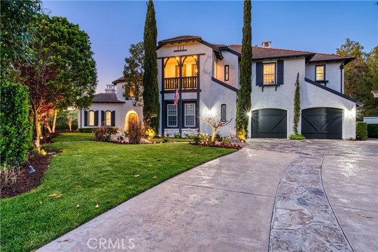3 Falconridge Drive
Coto de Caza, CA 92679
Sold
3 Falconridge Drive
Coto de Caza, CA 92679
Sold
Your dream home awaits! Welcome to 3 Falconridge, Coto de Caza, a magnificent Weatherly estate situated on a 1 acre lot with breathtaking views and a stunning outdoor entertainment area that includes an enchanting pool, spa, BBQ center, California Room with a fireplace, and a half basketball court that can be converted to a full size pickleball court. This home offers a warm and inviting interior with beautiful design elements including high ceilings throughout. The main floor offers a spacious living area including an open-concept gourmet kitchen and family room, a perfect space for family gatherings. The formal living room and executive office sits near the foyer. A formal dining, guest suite, spacious laundry room, powder room, and attached 5-car garage complete the first floor. Upstairs, you will find three oversized secondary bedrooms, each with an en-suite and walk-in closet. The Primary Suite showcases beautiful views from the private balcony, and boasts a beautiful en-suite with two walk-in closets, dual sinks plus vanity seating, and a walk-in shower and tub. A bonus room and additional office area complete the upper level. Coto de Caza offers numerous amenities including a private equestrian center, hiking, biking and horse trails, as well as a number of parks and sports parks. The membership only Coto de Caza Golf & Racquet Club has two premier 18-hole golf courses, a two-story gym, dining, tennis, pickeball and a junior olympic pool. This property is the epitome of luxury living - don't miss your opportunity to make it yours!
PROPERTY INFORMATION
| MLS # | OC23228909 | Lot Size | 48,526 Sq. Ft. |
| HOA Fees | $312/Monthly | Property Type | Single Family Residence |
| Price | $ 4,500,000
Price Per SqFt: $ 763 |
DOM | 382 Days |
| Address | 3 Falconridge Drive | Type | Residential |
| City | Coto de Caza | Sq.Ft. | 5,900 Sq. Ft. |
| Postal Code | 92679 | Garage | 5 |
| County | Orange | Year Built | 2000 |
| Bed / Bath | 5 / 6 | Parking | 5 |
| Built In | 2000 | Status | Closed |
| Sold Date | 2024-04-15 |
INTERIOR FEATURES
| Has Laundry | Yes |
| Laundry Information | Individual Room, Inside |
| Has Fireplace | Yes |
| Fireplace Information | Family Room, Living Room, Outside |
| Has Appliances | Yes |
| Kitchen Appliances | Barbecue, Built-In Range, Dishwasher, Double Oven, Gas Range, Refrigerator |
| Kitchen Information | Granite Counters, Kitchen Island, Kitchen Open to Family Room, Walk-In Pantry |
| Kitchen Area | Breakfast Nook, Dining Room |
| Has Heating | Yes |
| Heating Information | Central, Zoned |
| Room Information | Bonus Room, Family Room, Formal Entry, Kitchen, Laundry, Living Room, Main Floor Bedroom, Primary Bathroom, Primary Bedroom, Primary Suite, Office, Walk-In Closet, Walk-In Pantry |
| Has Cooling | Yes |
| Cooling Information | Central Air, Dual, Zoned |
| InteriorFeatures Information | Granite Counters, High Ceilings |
| EntryLocation | front |
| Entry Level | 1 |
| Has Spa | Yes |
| SpaDescription | Private, Gunite |
| SecuritySafety | Gated with Attendant, Gated Community, Gated with Guard, Guarded |
| Bathroom Information | Double Sinks in Primary Bath, Main Floor Full Bath, Separate tub and shower, Walk-in shower |
| Main Level Bedrooms | 1 |
| Main Level Bathrooms | 2 |
EXTERIOR FEATURES
| ExteriorFeatures | Barbecue Private |
| Roof | Tile |
| Has Pool | Yes |
| Pool | Private, Gunite, Heated, Pebble, Waterfall |
| Has Patio | Yes |
| Patio | Lanai, Patio |
| Has Fence | Yes |
| Fencing | Block, Wrought Iron |
WALKSCORE
MAP
MORTGAGE CALCULATOR
- Principal & Interest:
- Property Tax: $4,800
- Home Insurance:$119
- HOA Fees:$312
- Mortgage Insurance:
PRICE HISTORY
| Date | Event | Price |
| 04/15/2024 | Sold | $4,200,000 |
| 03/17/2024 | Pending | $4,500,000 |
| 02/21/2024 | Relisted | $4,500,000 |
| 02/16/2024 | Active Under Contract | $4,500,000 |
| 12/27/2023 | Listed | $4,500,000 |

Topfind Realty
REALTOR®
(844)-333-8033
Questions? Contact today.
Interested in buying or selling a home similar to 3 Falconridge Drive?
Listing provided courtesy of Kenneth Bowen, Re/Max Real Estate Group. Based on information from California Regional Multiple Listing Service, Inc. as of #Date#. This information is for your personal, non-commercial use and may not be used for any purpose other than to identify prospective properties you may be interested in purchasing. Display of MLS data is usually deemed reliable but is NOT guaranteed accurate by the MLS. Buyers are responsible for verifying the accuracy of all information and should investigate the data themselves or retain appropriate professionals. Information from sources other than the Listing Agent may have been included in the MLS data. Unless otherwise specified in writing, Broker/Agent has not and will not verify any information obtained from other sources. The Broker/Agent providing the information contained herein may or may not have been the Listing and/or Selling Agent.
