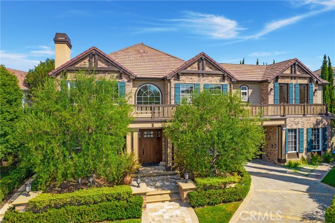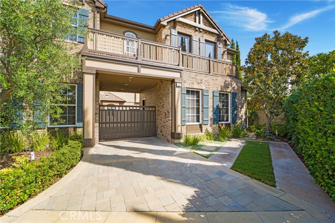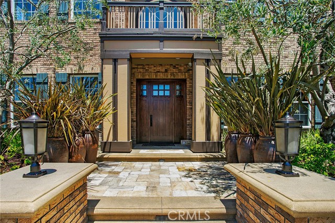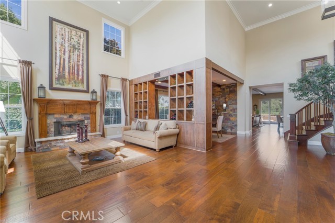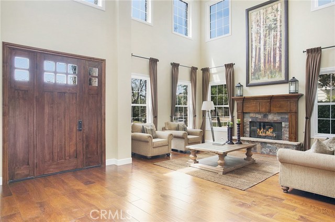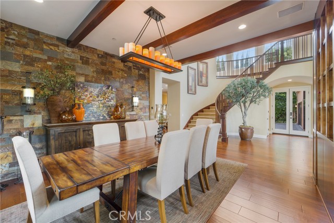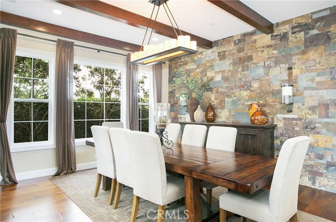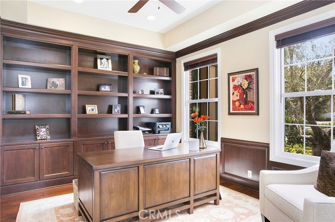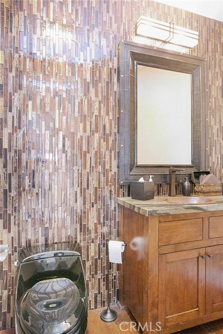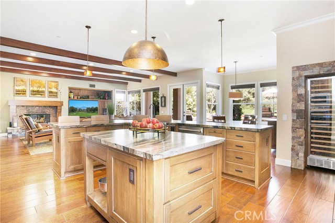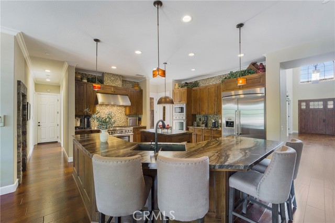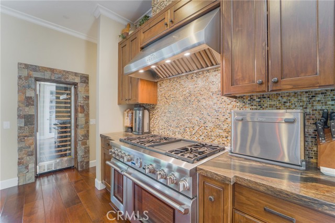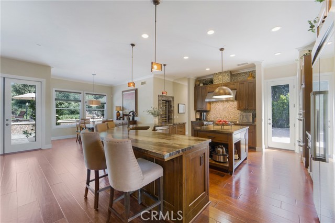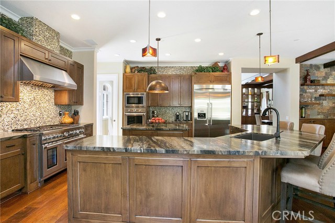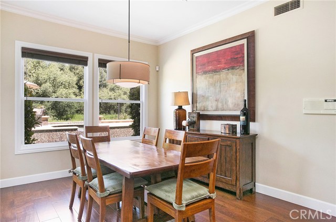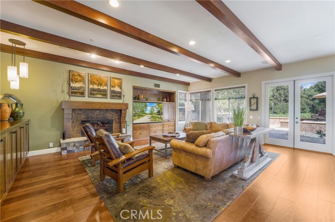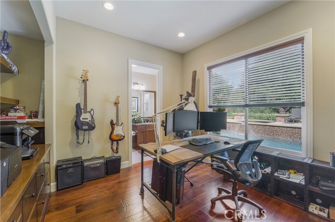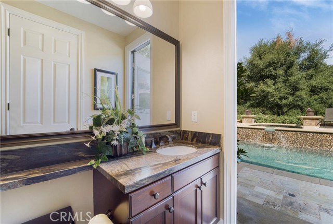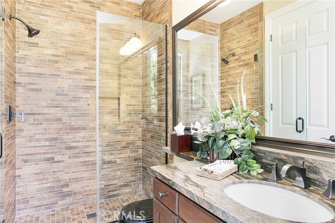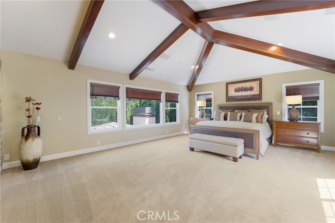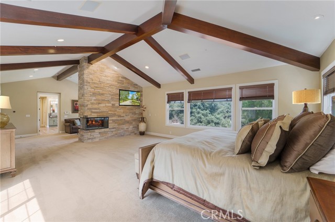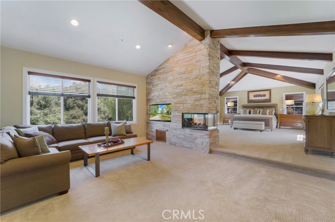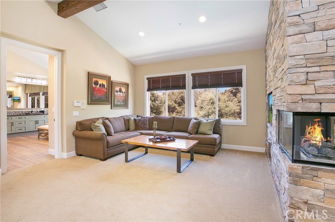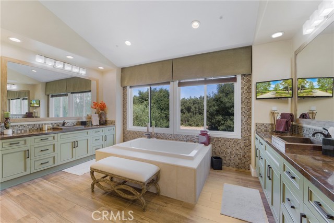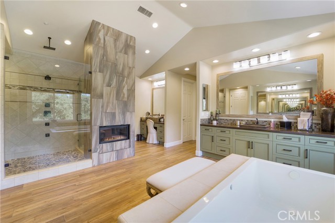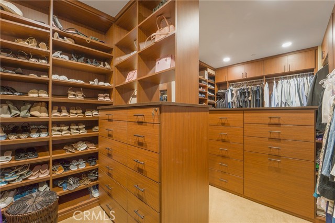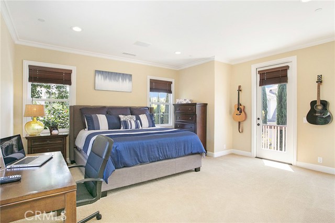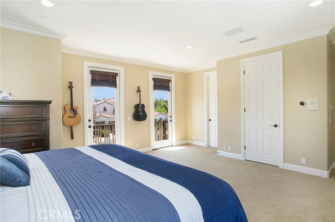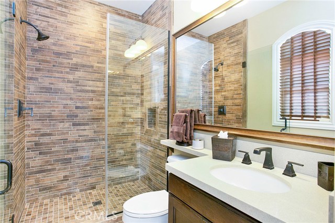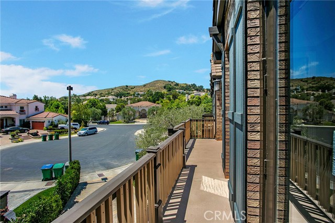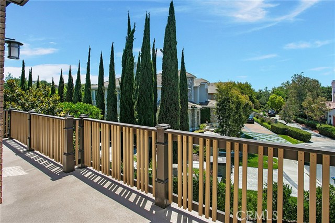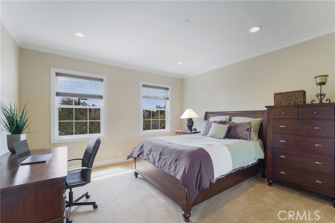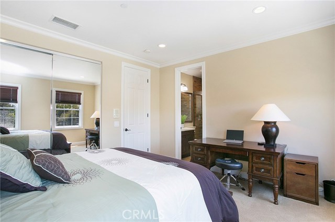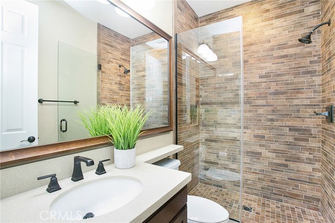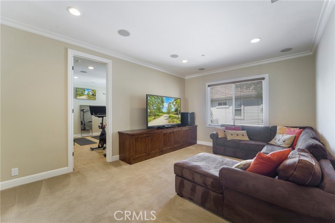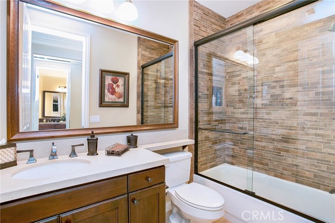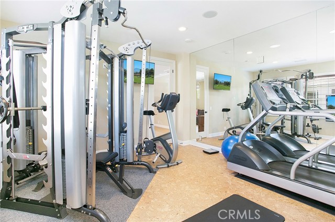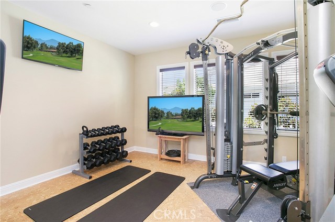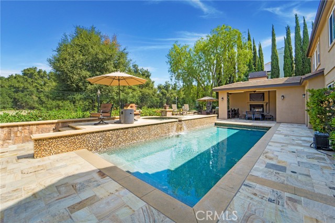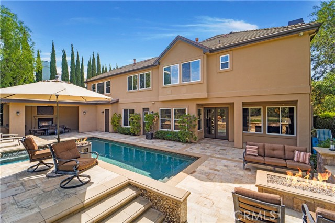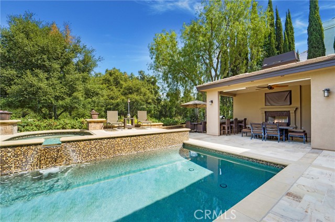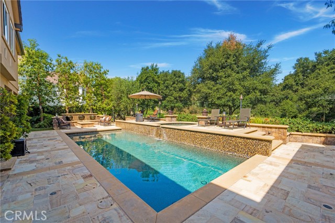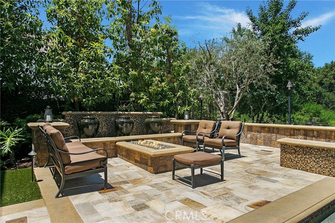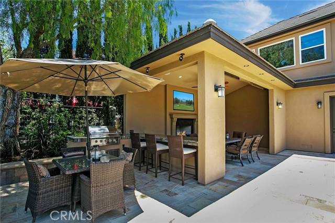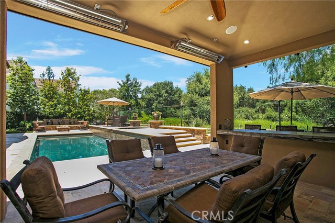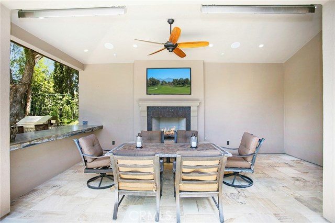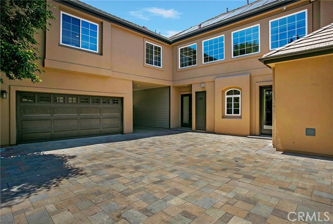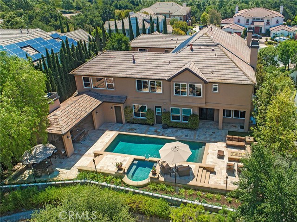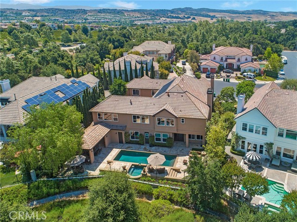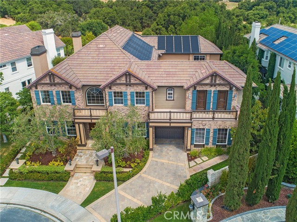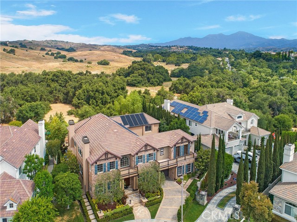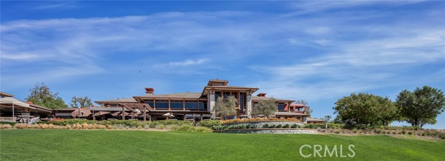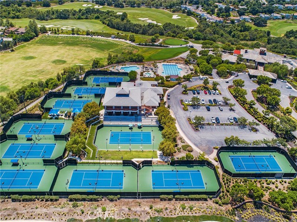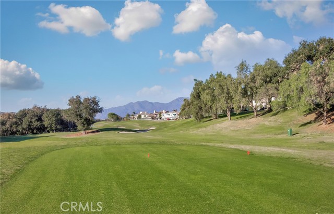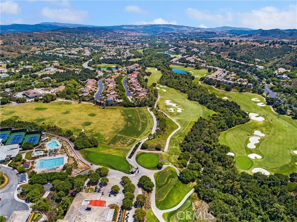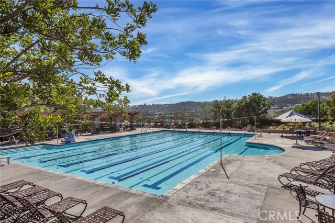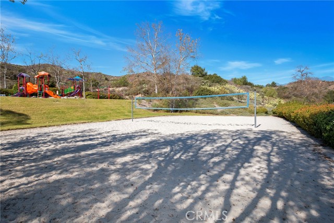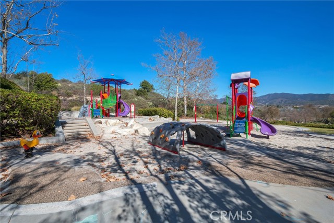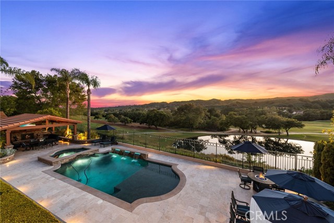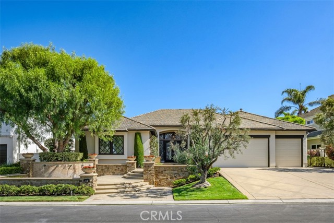3 Tucson
Coto de Caza, CA 92679
Sold
Lavish yet welcoming with panoramic views suiting avid entertainers, multi gen families and peace seekers alike. Luxury steeped in warm and inviting finishes await at this semi custom, craftsman style estate in Coto De Caza. Welcome to Oak Knoll where a second set of gates allow for the ultimate environment of serenity and safety. Private, gated motorcourt caters to car collectors with ample parking and a 4 car garage. A true entertainers yard overflows with sparkling pool, glistening glass filled fire pit, bubbling water features and fully covered living area graced with fireplace, BBQ and large dining space. Encompassing soaring ceilings, rich finishes, incredible and expanded floor plan boasting Paul Martin's Restaurant inspired woodworking and wine storage! The custom dining room begs to be filled with fine wine, candles or holiday decorations! One of the two downstairs bedrooms boasts a separate entrance and full bath with step in shower, just off of the pool area. The second downstairs bedroom may be used as a generous home office, with custom built ins for an executive appeal. Gourmet kitchen filled with Thermador appliances, slab granite counters and gorgeous wine refrigerator as well as generous walk in pantry and separate service entrance. Formal living, dining, family room, breakfast nook, laundry room, office, powder and downstairs suite compliment the first floor. The second floor boasts an ample and view filled owner's suite, with high beamed ceilings, a dual sided fireplace, sitting room with TV, walk in shower with multiple water features, dual stools for complete privacy, soaking tub, and dual vanity areas! A custom walk in closet with built ins that would thrill the most particular buyers includes purse display. Complimenting the upstairs, is a generous bonus room, full bath and a gym, which could also function as a multi gen living space or incredible guest suite. Bedrooms are over sized with en suite baths, one with a large balcony and sitting area! Presenting gorgeous upgrades and an incredible use of space, this amazing home clearly boasts the over $500,000 in remodel work completed. Solar owned for pool heating only, assures that your own private oasis is always ready to your liking. Coto de Caza offers many amenities for daily use, 24 hr. gate guarded entrances and the Coto de Caza Golf & Racquet Club, with world renowned amenities for those who choose to join. Please click on our supplement section to reference floorplan and tour.
PROPERTY INFORMATION
| MLS # | OC24164480 | Lot Size | 10,587 Sq. Ft. |
| HOA Fees | $373/Monthly | Property Type | Single Family Residence |
| Price | $ 3,300,000
Price Per SqFt: $ 589 |
DOM | 156 Days |
| Address | 3 Tucson | Type | Residential |
| City | Coto de Caza | Sq.Ft. | 5,605 Sq. Ft. |
| Postal Code | 92679 | Garage | 4 |
| County | Orange | Year Built | 2000 |
| Bed / Bath | 6 / 5.5 | Parking | 8 |
| Built In | 2000 | Status | Closed |
| Sold Date | 2024-09-23 |
INTERIOR FEATURES
| Has Laundry | Yes |
| Laundry Information | Individual Room, Inside |
| Has Fireplace | Yes |
| Fireplace Information | Bath, Family Room, Primary Bedroom, Patio, Gas, Gas Starter, Fire Pit, See Through, Two Way |
| Has Appliances | Yes |
| Kitchen Appliances | 6 Burner Stove, Barbecue, Built-In Range, Dishwasher, Double Oven, Disposal, Gas Oven, Gas Range, Gas Water Heater, Microwave, Refrigerator, Self Cleaning Oven |
| Kitchen Information | Built-in Trash/Recycling, Butler's Pantry, Granite Counters, Kitchen Island, Kitchen Open to Family Room, Kitchenette, Remodeled Kitchen, Self-closing cabinet doors, Walk-In Pantry |
| Kitchen Area | Breakfast Counter / Bar, Family Kitchen, Dining Room, In Kitchen |
| Has Heating | Yes |
| Heating Information | Forced Air |
| Room Information | Bonus Room, Dressing Area, Entry, Exercise Room, Family Room, Formal Entry, Great Room, Kitchen, Laundry, Living Room, Main Floor Bedroom, Primary Suite, Office, Separate Family Room, Walk-In Closet, Walk-In Pantry, Wine Cellar |
| Has Cooling | Yes |
| Cooling Information | Central Air |
| Flooring Information | Carpet, Tile, Wood |
| InteriorFeatures Information | Balcony, Beamed Ceilings, Built-in Features, Cathedral Ceiling(s), Ceiling Fan(s), Crown Molding, Granite Counters, High Ceilings, In-Law Floorplan, Open Floorplan, Pantry, Unfurnished, Wired for Data, Wired for Sound |
| DoorFeatures | Panel Doors |
| EntryLocation | 1 |
| Entry Level | 1 |
| Has Spa | Yes |
| SpaDescription | Private, Heated, In Ground, Solar Heated |
| WindowFeatures | Custom Covering, Double Pane Windows, Screens |
| SecuritySafety | Gated with Attendant, Carbon Monoxide Detector(s), Fire and Smoke Detection System, Fire Sprinkler System, Gated Community, Gated with Guard, Security System, Smoke Detector(s), Wired for Alarm System |
| Bathroom Information | Bathtub, Shower, Closet in bathroom, Double sinks in bath(s), Double Sinks in Primary Bath, Dual shower heads (or Multiple), Exhaust fan(s), Granite Counters, Linen Closet/Storage, Main Floor Full Bath, Privacy toilet door, Remodeled, Separate tub and shower, Soaking Tub, Upgraded, Vanity area, Walk-in shower |
| Main Level Bedrooms | 2 |
| Main Level Bathrooms | 2 |
EXTERIOR FEATURES
| ExteriorFeatures | Barbecue Private, Lighting, Rain Gutters |
| Roof | Concrete |
| Has Pool | Yes |
| Pool | Private, Filtered, Heated, In Ground, Solar Heat, Tile |
| Has Patio | Yes |
| Patio | Arizona Room, Covered, Patio Open |
| Has Fence | Yes |
| Fencing | Excellent Condition, Glass, Security |
| Has Sprinklers | Yes |
WALKSCORE
MAP
MORTGAGE CALCULATOR
- Principal & Interest:
- Property Tax: $3,520
- Home Insurance:$119
- HOA Fees:$373
- Mortgage Insurance:
PRICE HISTORY
| Date | Event | Price |
| 09/23/2024 | Sold | $3,275,000 |
| 08/28/2024 | Active Under Contract | $3,300,000 |
| 08/09/2024 | Listed | $3,300,000 |

Topfind Realty
REALTOR®
(844)-333-8033
Questions? Contact today.
Interested in buying or selling a home similar to 3 Tucson?
Listing provided courtesy of Michelle Hinckley-Pease, Regency Real Estate Brokers. Based on information from California Regional Multiple Listing Service, Inc. as of #Date#. This information is for your personal, non-commercial use and may not be used for any purpose other than to identify prospective properties you may be interested in purchasing. Display of MLS data is usually deemed reliable but is NOT guaranteed accurate by the MLS. Buyers are responsible for verifying the accuracy of all information and should investigate the data themselves or retain appropriate professionals. Information from sources other than the Listing Agent may have been included in the MLS data. Unless otherwise specified in writing, Broker/Agent has not and will not verify any information obtained from other sources. The Broker/Agent providing the information contained herein may or may not have been the Listing and/or Selling Agent.
