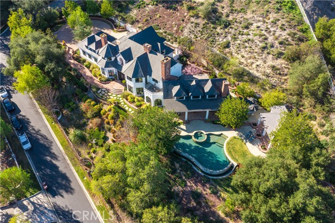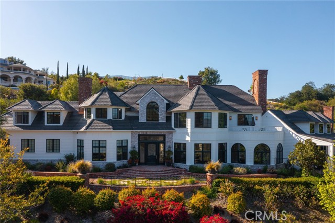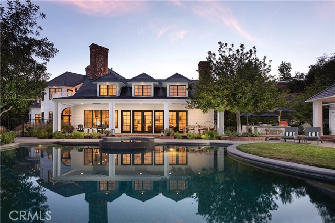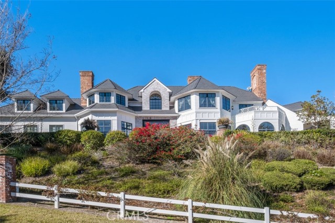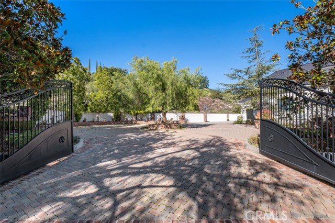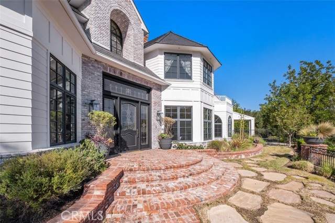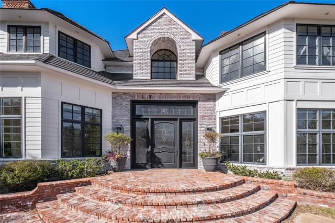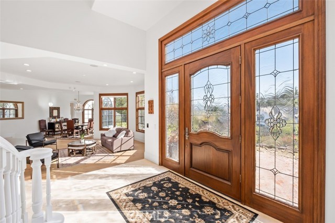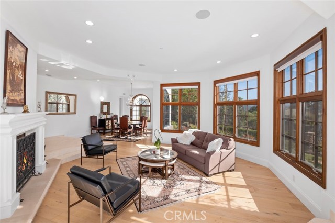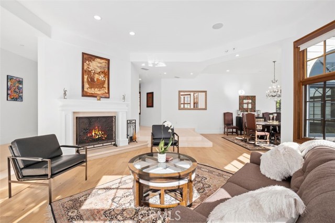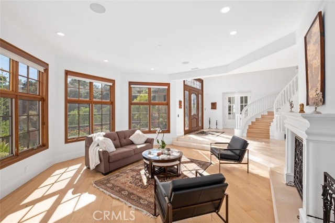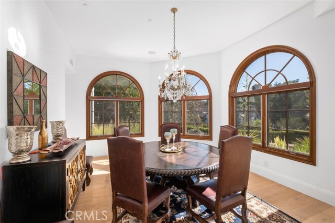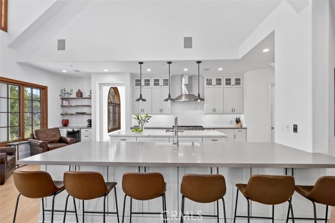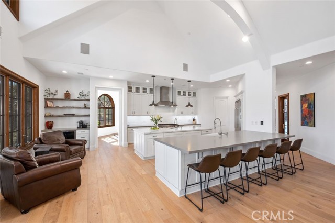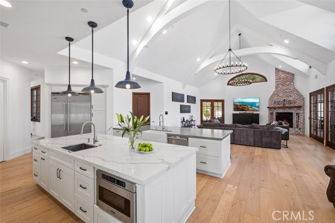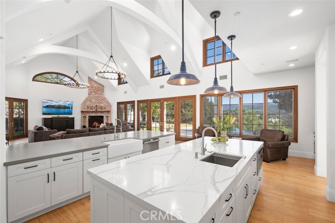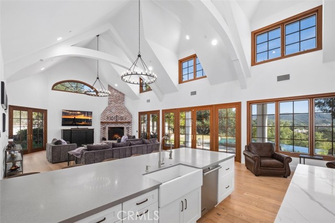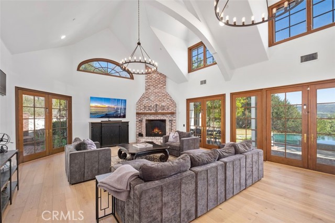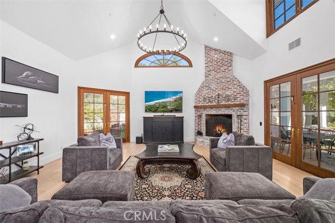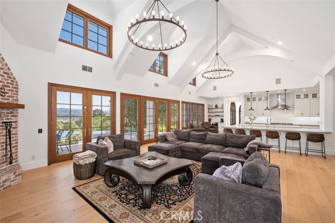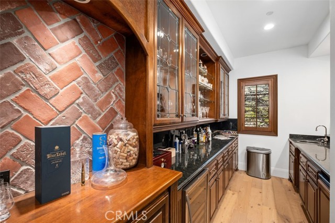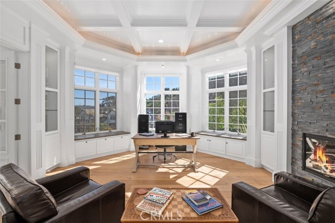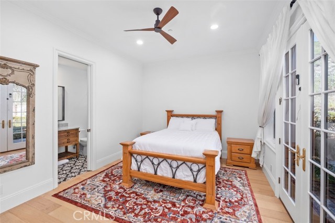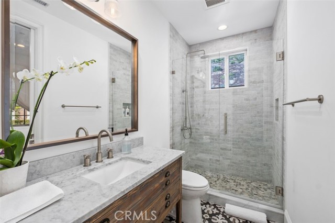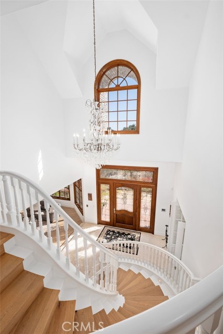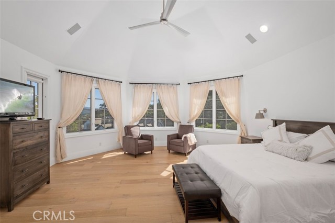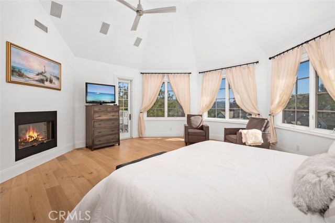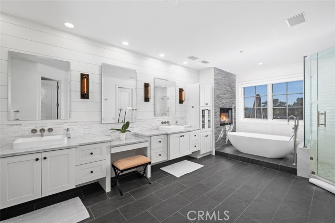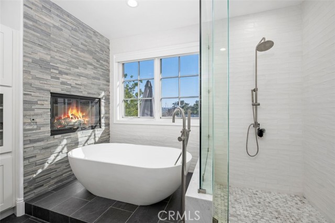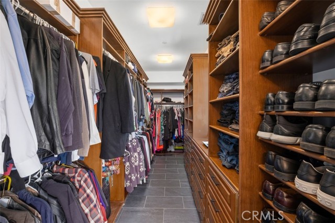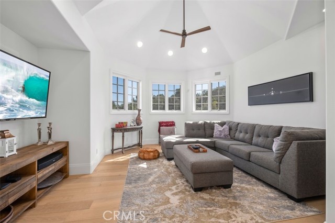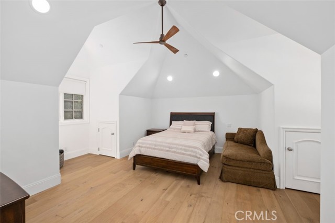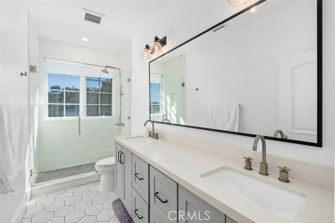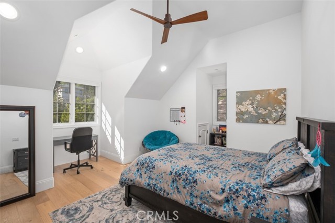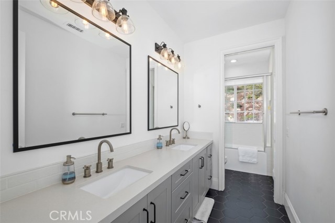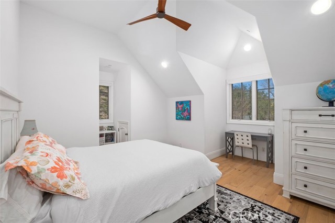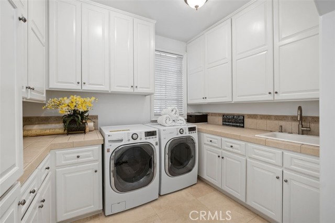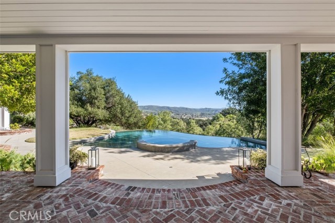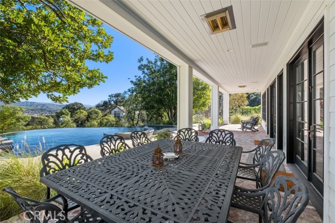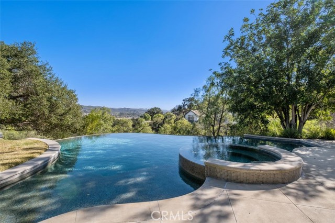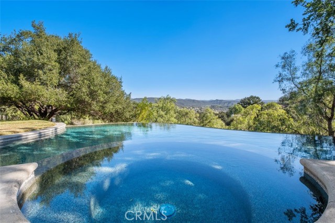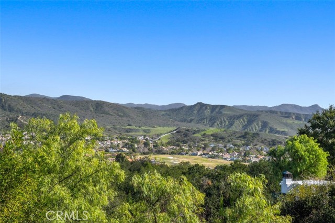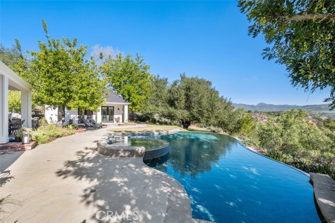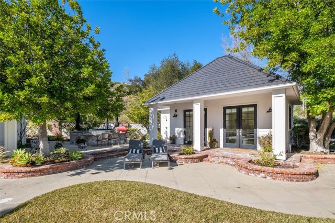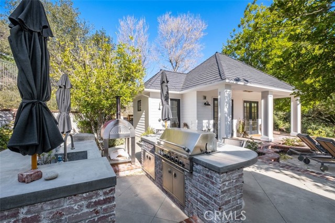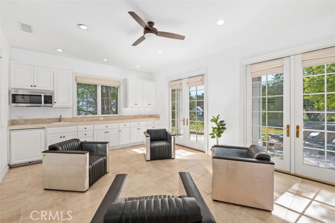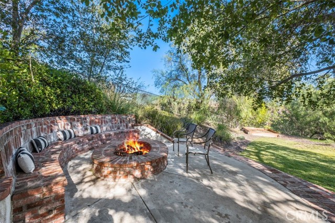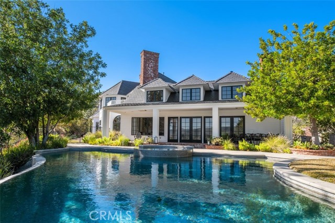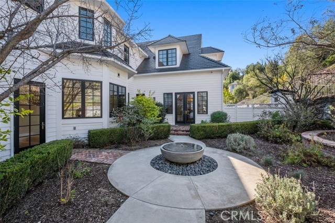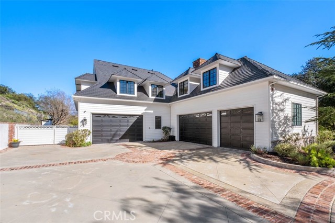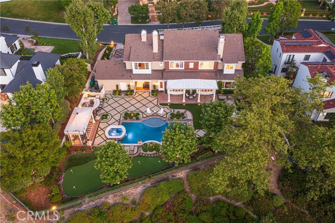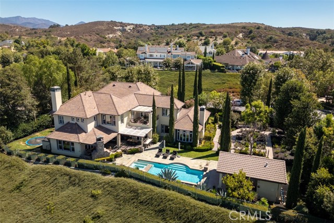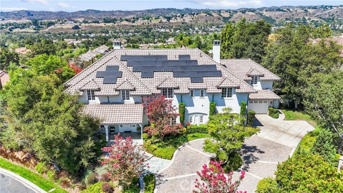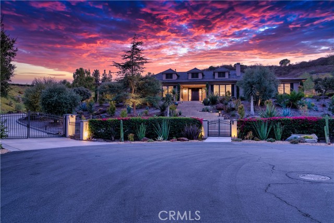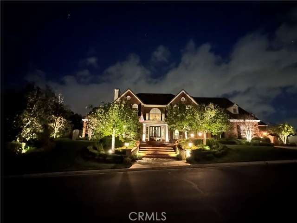30831 Via Vista
Coto de Caza, CA 92679
Sold
30831 Via Vista
Coto de Caza, CA 92679
Sold
Located behind guard gates of Coto De Caza, within exclusive Forest community this exquisite estate is nested on rare, elevated, view, nearly 2 acre lot offering tranquility, with utmost privacy, luxury, & comfort. As you pull in to the gates of circular motor court, you are taken by lush grounds of the front yard with charming pathway leading to the formal entrance. The residence unfolds with the main level entertaining and living areas with open concept including formal living, dining & great room all set against stunning vistas framed by custom windows. Colossal great room connects to gourmet kitchen featuring expansive double islands with double sinks, high end finishes & craftsmanship, walk-in bar with wine cellar. Nearly 6800sqft of luxurious interior space offers 5 bedrooms, loft & office in the main house plus guest house equipped with kitchenette & bathroom. Seamless indoor-outdoor living with private backyard oasis complete with infinity edge pool and spa with panoramic views, outdoor kitchen, fire pit, multiple spaces to relax & entertain all embraced by lush landscaping & privacy. Owned solar, state of the art security/smart house system & 5 car garage complete this one of a kind estate.
PROPERTY INFORMATION
| MLS # | OC23011559 | Lot Size | 78,743 Sq. Ft. |
| HOA Fees | $250/Monthly | Property Type | Single Family Residence |
| Price | $ 5,250,000
Price Per SqFt: $ 729 |
DOM | 723 Days |
| Address | 30831 Via Vista | Type | Residential |
| City | Coto de Caza | Sq.Ft. | 7,197 Sq. Ft. |
| Postal Code | 92679 | Garage | 5 |
| County | Orange | Year Built | 1999 |
| Bed / Bath | 6 / 5.5 | Parking | 13 |
| Built In | 1999 | Status | Closed |
| Sold Date | 2023-03-10 |
INTERIOR FEATURES
| Has Laundry | Yes |
| Laundry Information | Individual Room |
| Has Fireplace | Yes |
| Fireplace Information | Bonus Room, Family Room, Guest House, Living Room, Master Retreat, Fire Pit |
| Has Appliances | Yes |
| Kitchen Appliances | Double Oven, Refrigerator, Self Cleaning Oven, Water Heater |
| Kitchen Information | Kitchen Island, Quartz Counters, Remodeled Kitchen, Utility sink, Walk-In Pantry |
| Kitchen Area | Breakfast Counter / Bar, Breakfast Nook, Dining Room |
| Has Heating | Yes |
| Heating Information | Forced Air |
| Room Information | Family Room, Formal Entry, Great Room, Guest/Maid's Quarters, Kitchen, Laundry, Living Room, Loft, Main Floor Bedroom, Master Bathroom, Office, Separate Family Room, Walk-In Closet, Walk-In Pantry, Wine Cellar |
| Has Cooling | Yes |
| Cooling Information | Central Air, Zoned |
| InteriorFeatures Information | 2 Staircases, Balcony, Bar, Beamed Ceilings, High Ceilings, Open Floorplan, Pantry, Quartz Counters, Storage, Two Story Ceilings |
| DoorFeatures | French Doors |
| Has Spa | Yes |
| SpaDescription | Private, Association, In Ground |
| SecuritySafety | 24 Hour Security, Fire and Smoke Detection System, Gated Community, Gated with Guard, Guarded, Security System, Smoke Detector(s) |
| Bathroom Information | Bathtub, Shower, Double Sinks In Master Bath, Exhaust fan(s), Main Floor Full Bath, Separate tub and shower, Soaking Tub |
| Main Level Bedrooms | 2 |
| Main Level Bathrooms | 2 |
EXTERIOR FEATURES
| ExteriorFeatures | Rain Gutters |
| Roof | Composition |
| Has Pool | Yes |
| Pool | Private, Association, Heated, In Ground, Infinity |
| Has Patio | Yes |
| Patio | Arizona Room, Enclosed, Wrap Around |
| Has Fence | Yes |
| Fencing | Privacy |
| Has Sprinklers | Yes |
WALKSCORE
MAP
MORTGAGE CALCULATOR
- Principal & Interest:
- Property Tax: $5,600
- Home Insurance:$119
- HOA Fees:$250
- Mortgage Insurance:
PRICE HISTORY
| Date | Event | Price |
| 03/10/2023 | Sold | $5,200,000 |
| 02/09/2023 | Active Under Contract | $5,250,000 |
| 01/21/2023 | Listed | $5,250,000 |

Topfind Realty
REALTOR®
(844)-333-8033
Questions? Contact today.
Interested in buying or selling a home similar to 30831 Via Vista?
Coto De Caza Similar Properties
Listing provided courtesy of Alona Tetter, Coldwell Banker Realty. Based on information from California Regional Multiple Listing Service, Inc. as of #Date#. This information is for your personal, non-commercial use and may not be used for any purpose other than to identify prospective properties you may be interested in purchasing. Display of MLS data is usually deemed reliable but is NOT guaranteed accurate by the MLS. Buyers are responsible for verifying the accuracy of all information and should investigate the data themselves or retain appropriate professionals. Information from sources other than the Listing Agent may have been included in the MLS data. Unless otherwise specified in writing, Broker/Agent has not and will not verify any information obtained from other sources. The Broker/Agent providing the information contained herein may or may not have been the Listing and/or Selling Agent.
