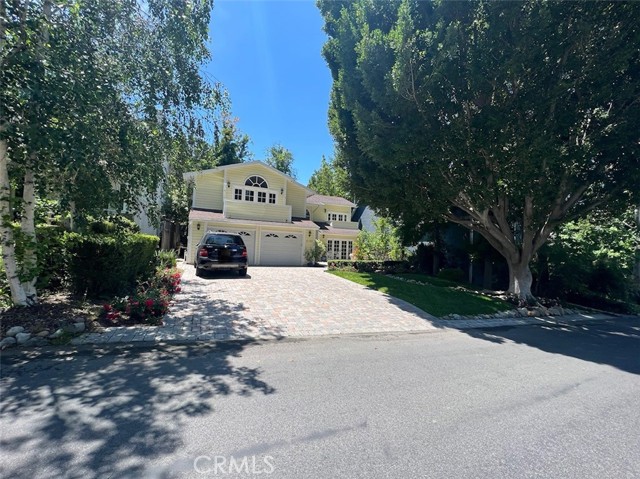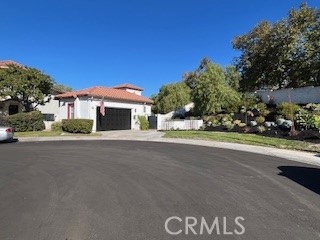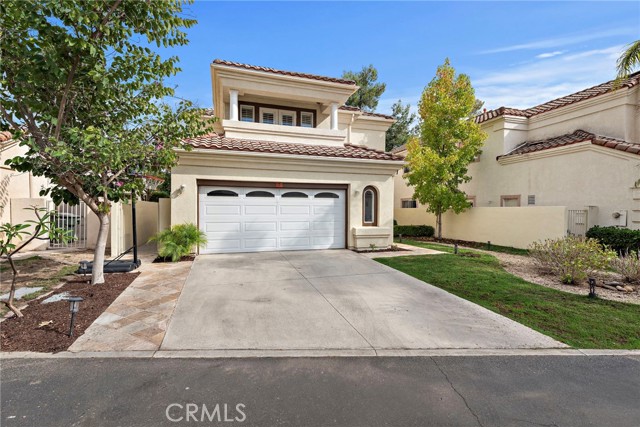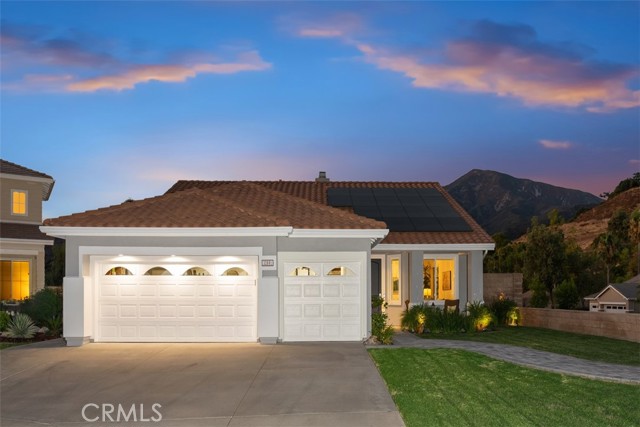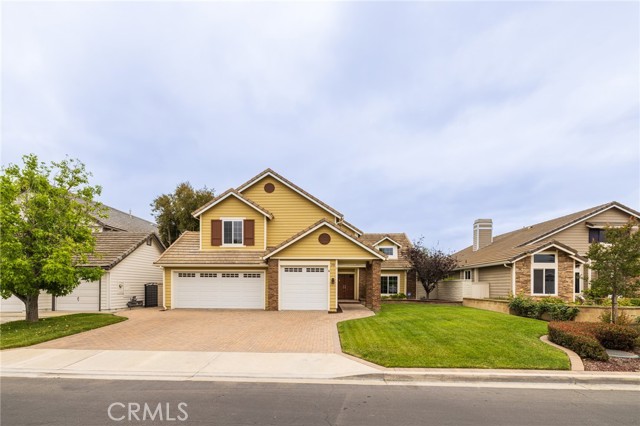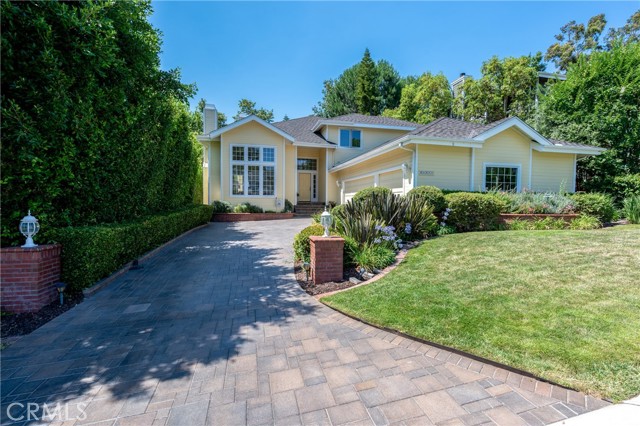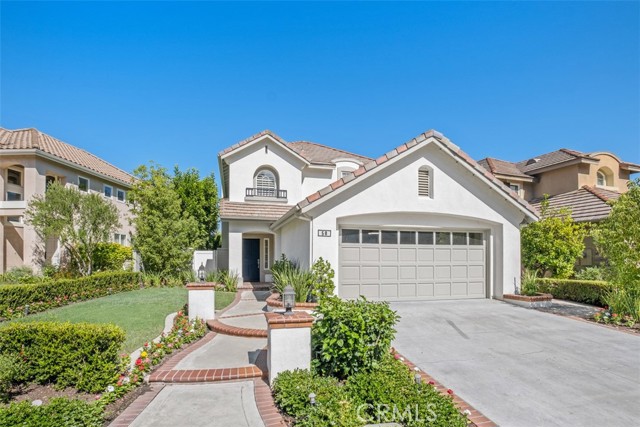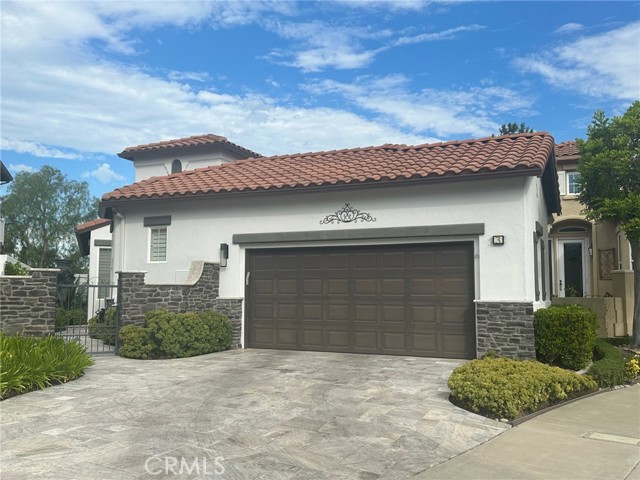31792 Via Patito
Coto de Caza, CA 92679
Sold
31792 Via Patito
Coto de Caza, CA 92679
Sold
Situated in the prestigious gated community of Coto De Caza, this custom Village home has some serious curb appeal! Surrounded by mature trees, lush greenery, and giving off whimsical big bear vibes; this home is nothing short of fairytale worthy. The main level offers multiple family rooms with an open concept kitchen which is perfect for large families and entertaining for the holidays. This 4 bed/3 bath stunner has recently experienced many upgrades including but not limited to: a brand new A/C unit, new wood grain tile throughout the main living level, a light and bright kitchen upgraded with quarts counter tops, 3 of the 4 bathrooms have been redone, a newer fireplace, and new vinyl fencing in the backyard. The home is a quick 5 minute walk away from The Old Coto Country club where John Wayne used to frequent. The summer months offer food truck nights and live bands, an epic 4th of July parade and party that no neighbor ever misses, and a Christmas Yule tradition going 43 years strong. You will always find friendly faces and neighbors who say "Hi" in The Village. Is this dream? Nope, this is real life. Join all of the fun and community that is The Village and lets make this beautiful Village home yours!
PROPERTY INFORMATION
| MLS # | OC23134629 | Lot Size | 6,000 Sq. Ft. |
| HOA Fees | $211/Monthly | Property Type | Single Family Residence |
| Price | $ 1,460,000
Price Per SqFt: $ 541 |
DOM | 540 Days |
| Address | 31792 Via Patito | Type | Residential |
| City | Coto de Caza | Sq.Ft. | 2,698 Sq. Ft. |
| Postal Code | 92679 | Garage | 2 |
| County | Orange | Year Built | 1983 |
| Bed / Bath | 4 / 3.5 | Parking | 2 |
| Built In | 1983 | Status | Closed |
| Sold Date | 2024-02-22 |
INTERIOR FEATURES
| Has Laundry | Yes |
| Laundry Information | Inside, Upper Level |
| Has Fireplace | Yes |
| Fireplace Information | Family Room, Electric |
| Has Appliances | Yes |
| Kitchen Appliances | Gas Cooktop |
| Kitchen Information | Quartz Counters |
| Kitchen Area | Family Kitchen |
| Has Heating | Yes |
| Heating Information | Central |
| Room Information | All Bedrooms Up |
| Has Cooling | Yes |
| Cooling Information | Central Air |
| Flooring Information | Carpet, Tile |
| InteriorFeatures Information | Balcony, Quartz Counters |
| EntryLocation | 1 |
| Entry Level | 1 |
| Has Spa | Yes |
| SpaDescription | Private, In Ground |
| SecuritySafety | 24 Hour Security, Gated with Attendant |
| Bathroom Information | Jetted Tub |
| Main Level Bedrooms | 0 |
| Main Level Bathrooms | 1 |
EXTERIOR FEATURES
| Has Pool | No |
| Pool | None |
| Has Patio | Yes |
| Patio | Brick |
| Has Fence | Yes |
| Fencing | Vinyl |
WALKSCORE
MAP
MORTGAGE CALCULATOR
- Principal & Interest:
- Property Tax: $1,557
- Home Insurance:$119
- HOA Fees:$211
- Mortgage Insurance:
PRICE HISTORY
| Date | Event | Price |
| 02/22/2024 | Sold | $1,465,000 |
| 02/07/2024 | Pending | $1,460,000 |
| 01/18/2024 | Active Under Contract | $1,460,000 |
| 01/02/2024 | Relisted | $1,460,000 |
| 10/11/2023 | Price Change (Relisted) | $1,460,000 (-2.60%) |
| 07/21/2023 | Listed | $1,499,000 |

Topfind Realty
REALTOR®
(844)-333-8033
Questions? Contact today.
Interested in buying or selling a home similar to 31792 Via Patito?
Coto De Caza Similar Properties
Listing provided courtesy of Gaelyn Goldsworthy, Bullock Russell RE Services. Based on information from California Regional Multiple Listing Service, Inc. as of #Date#. This information is for your personal, non-commercial use and may not be used for any purpose other than to identify prospective properties you may be interested in purchasing. Display of MLS data is usually deemed reliable but is NOT guaranteed accurate by the MLS. Buyers are responsible for verifying the accuracy of all information and should investigate the data themselves or retain appropriate professionals. Information from sources other than the Listing Agent may have been included in the MLS data. Unless otherwise specified in writing, Broker/Agent has not and will not verify any information obtained from other sources. The Broker/Agent providing the information contained herein may or may not have been the Listing and/or Selling Agent.
