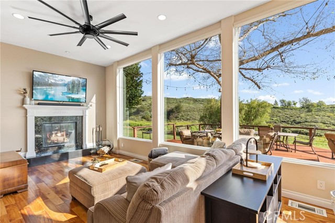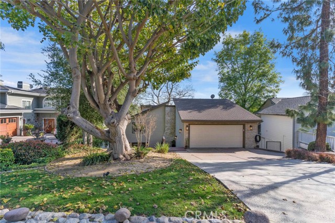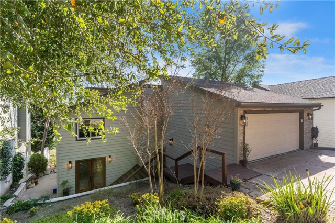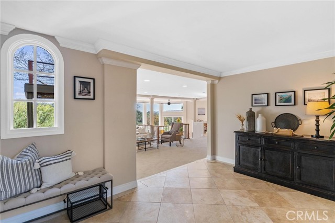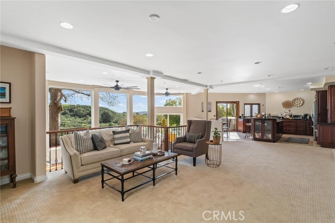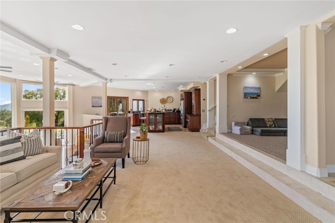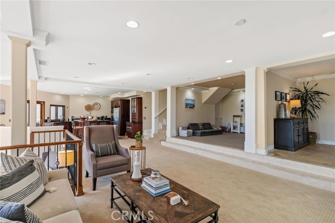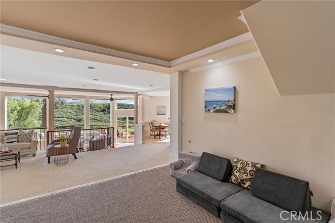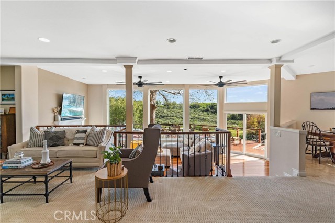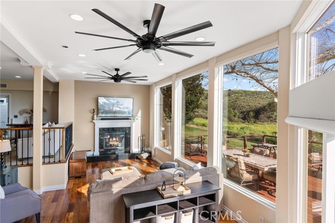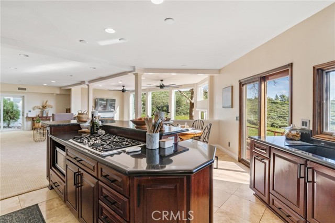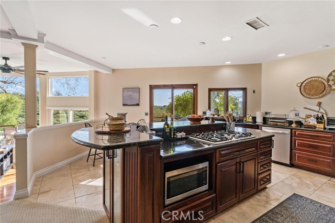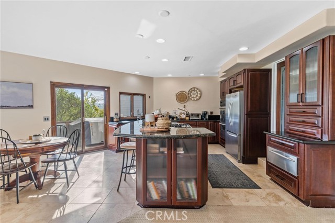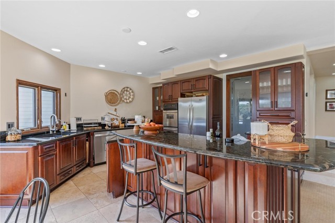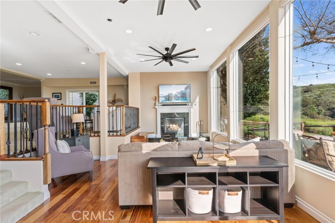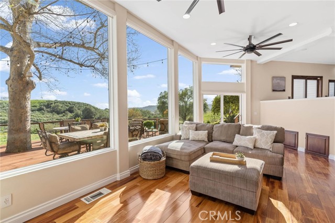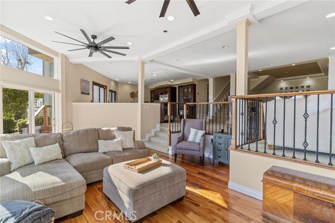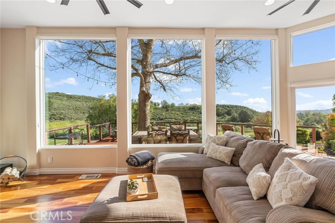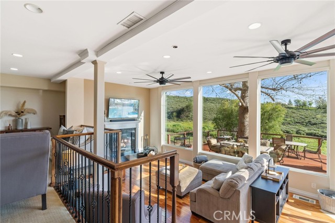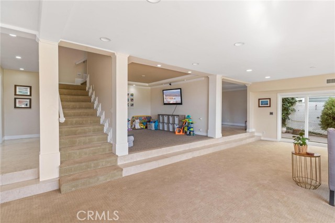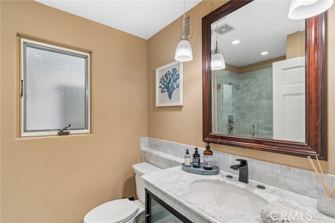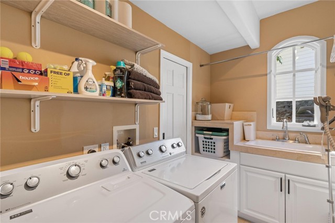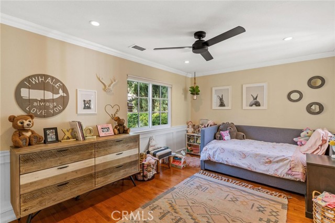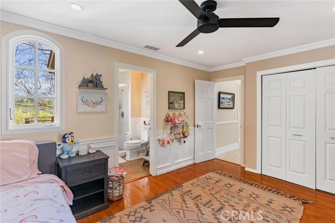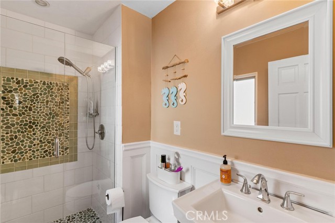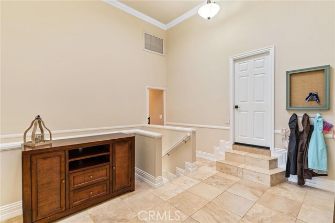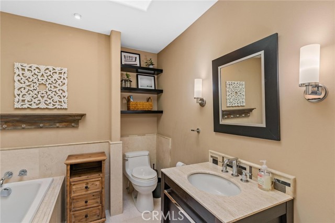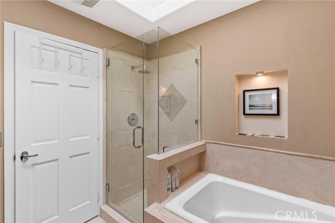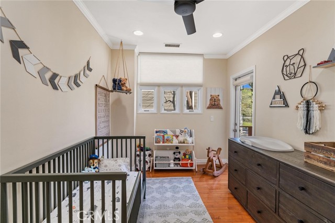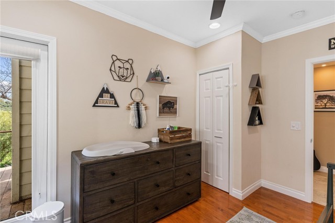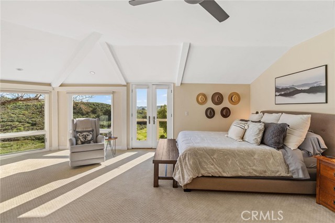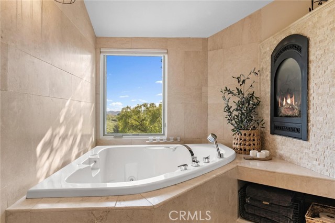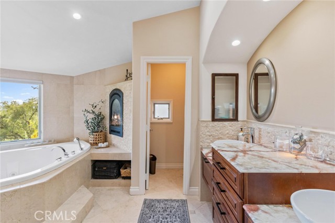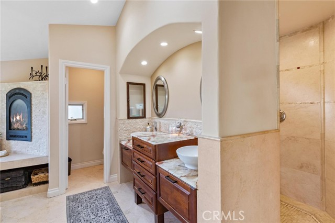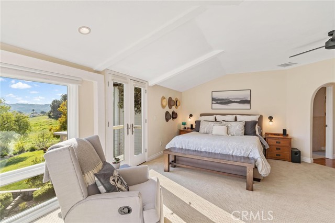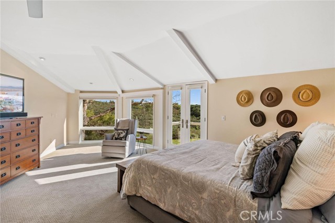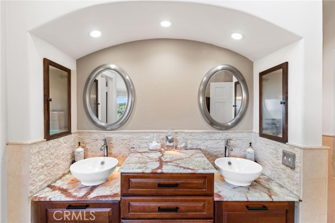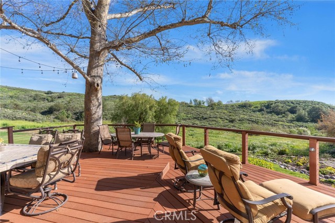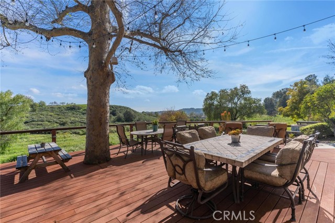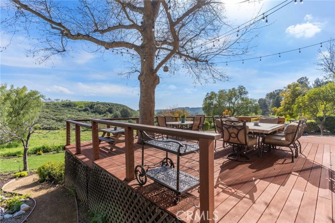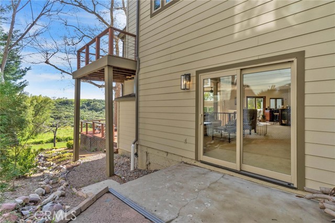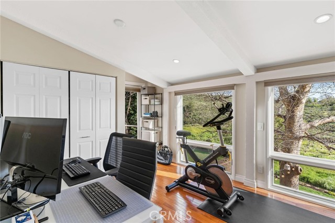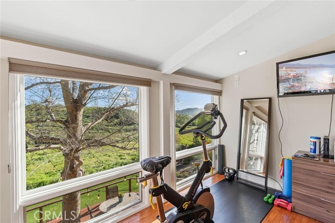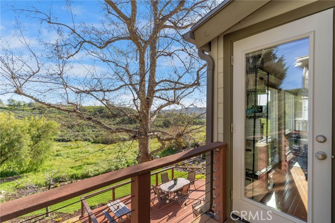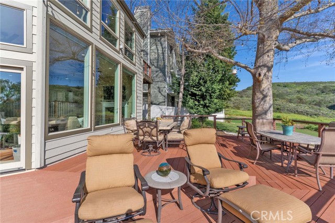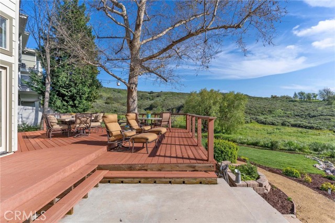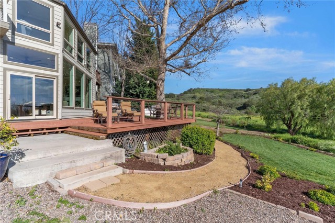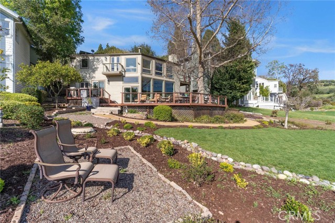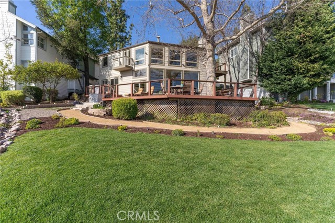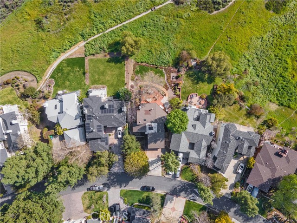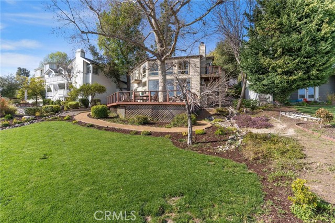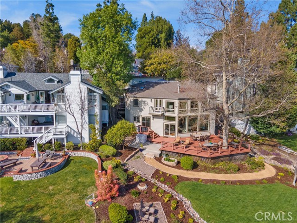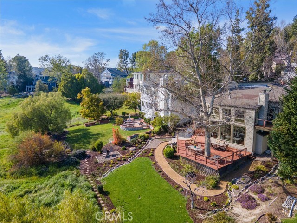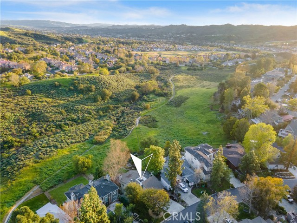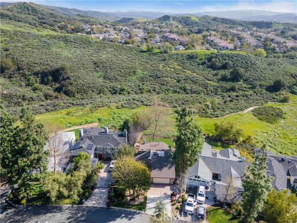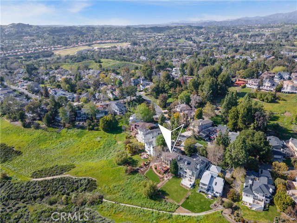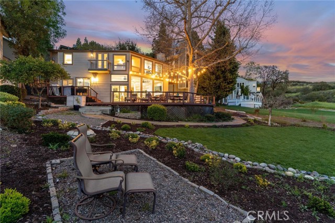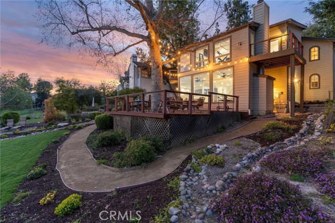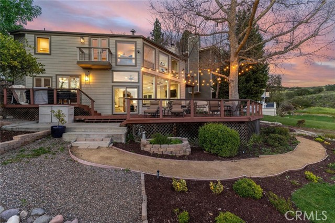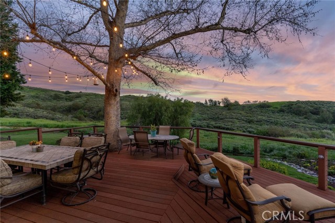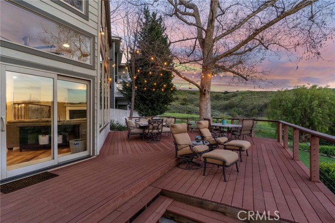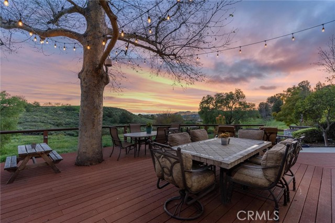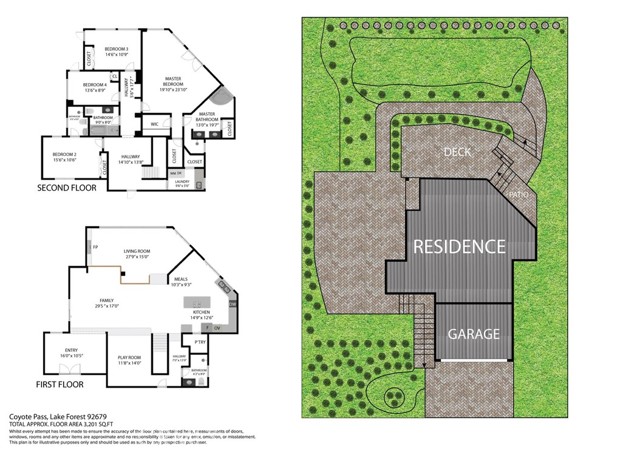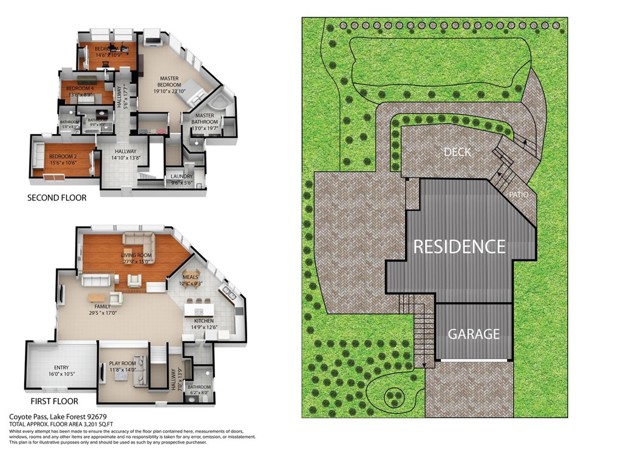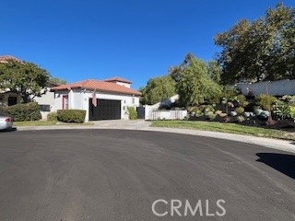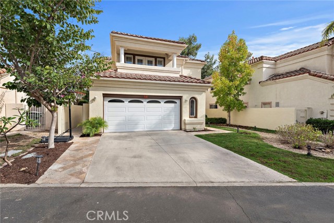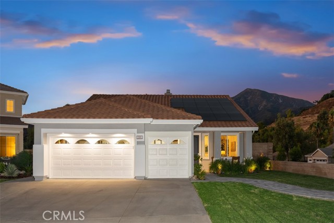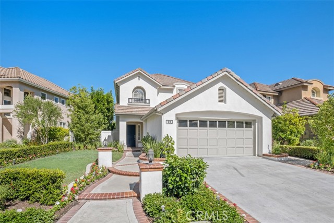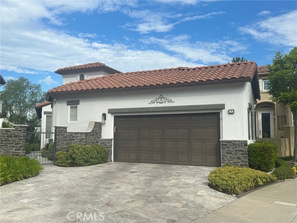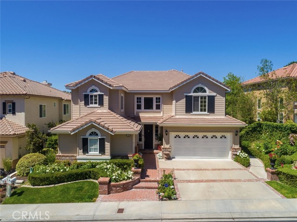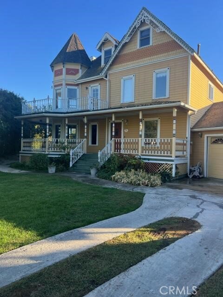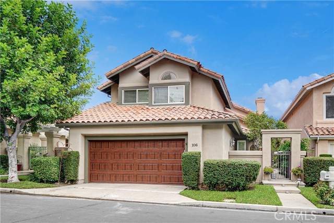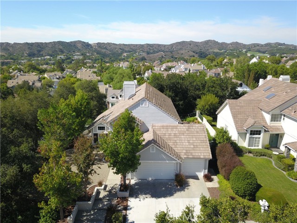31932 Via Coyote
Coto de Caza, CA 92679
Sold
I am honored to introduce you to one of The Village's most sought after streets. Welcome to 31932 Via Coyote, your luxury retreat in the exclusive and tranquil neighborhood of Coto De Caza. This stunning 4 bedroom, 4 bathroom, 3,091 square feet home transcends you to the countryside through breathtaking panoramic views of the surrounding nature from every room. The serene and tranquil atmosphere truly evokes all of the senses. Sit back and relax while watching the sun set over the hills from the back deck. The interior is beautifully adorned with exquisite finishes and luxurious touches throughout, featuring a spacious living room with a fireplace and adjacent dining room perfect for entertaining guests. The gourmet kitchen with it's large center island naturally becomes the epicenter for conversation. The upstairs master bedroom boasts a tranquil luxurious ensuite featuring a soaking tub, fireplace, and spacious walk-in closet. The guest bedrooms are thoughtfully designed to provide maximum comfort and privacy. The backyard is your very own private paradise, surrounded by the serene beauty of natures calmness. Enjoy all Coto De Caza has to offer with equestrian facilities, 2 renowned golf courses/clubs, tennis courts, swimming and fine dining. This beautiful home offers an array of benefits, facilities, and amenities in Southern California’s most desirable neighborhood. Welcome home.
PROPERTY INFORMATION
| MLS # | OC23040506 | Lot Size | 6,405 Sq. Ft. |
| HOA Fees | $200/Monthly | Property Type | Single Family Residence |
| Price | $ 1,495,000
Price Per SqFt: $ 484 |
DOM | 673 Days |
| Address | 31932 Via Coyote | Type | Residential |
| City | Coto de Caza | Sq.Ft. | 3,091 Sq. Ft. |
| Postal Code | 92679 | Garage | 2 |
| County | Orange | Year Built | 1977 |
| Bed / Bath | 4 / 4 | Parking | 2 |
| Built In | 1977 | Status | Closed |
| Sold Date | 2023-04-21 |
INTERIOR FEATURES
| Has Laundry | Yes |
| Laundry Information | Gas & Electric Dryer Hookup, Individual Room, Inside, Upper Level, Washer Hookup |
| Has Fireplace | Yes |
| Fireplace Information | Bath, Family Room |
| Has Appliances | Yes |
| Kitchen Appliances | 6 Burner Stove, Dishwasher, Double Oven, Microwave, Refrigerator |
| Kitchen Information | Butler's Pantry, Granite Counters, Kitchen Island, Kitchen Open to Family Room, Pots & Pan Drawers, Walk-In Pantry |
| Kitchen Area | Breakfast Counter / Bar, Breakfast Nook, Family Kitchen, Separated |
| Has Heating | Yes |
| Heating Information | Central, Fireplace(s), High Efficiency |
| Room Information | All Bedrooms Up |
| Has Cooling | Yes |
| Cooling Information | Central Air, Dual |
| Flooring Information | Carpet |
| InteriorFeatures Information | Balcony, Ceiling Fan(s), Crown Molding, Granite Counters, High Ceilings, Living Room Balcony, Living Room Deck Attached, Open Floorplan, Recessed Lighting, Sunken Living Room |
| Has Spa | No |
| SpaDescription | None |
| SecuritySafety | 24 Hour Security, Carbon Monoxide Detector(s), Fire and Smoke Detection System, Gated Community, Gated with Guard, Security System, Smoke Detector(s) |
| Bathroom Information | Bathtub, Shower, Double Sinks In Master Bath |
| Main Level Bedrooms | 4 |
| Main Level Bathrooms | 3 |
EXTERIOR FEATURES
| FoundationDetails | Slab |
| Roof | Flat, Shingle |
| Has Pool | No |
| Pool | None |
| Has Patio | Yes |
| Patio | Deck, Patio, Patio Open, Wood |
| Has Fence | No |
| Fencing | None |
WALKSCORE
MAP
MORTGAGE CALCULATOR
- Principal & Interest:
- Property Tax: $1,595
- Home Insurance:$119
- HOA Fees:$200
- Mortgage Insurance:
PRICE HISTORY
| Date | Event | Price |
| 04/21/2023 | Sold | $1,495,000 |
| 03/22/2023 | Active Under Contract | $1,495,000 |
| 03/10/2023 | Listed | $1,495,000 |

Topfind Realty
REALTOR®
(844)-333-8033
Questions? Contact today.
Interested in buying or selling a home similar to 31932 Via Coyote?
Coto De Caza Similar Properties
Listing provided courtesy of Gaston Javurek, EQ1 Real Estate. Based on information from California Regional Multiple Listing Service, Inc. as of #Date#. This information is for your personal, non-commercial use and may not be used for any purpose other than to identify prospective properties you may be interested in purchasing. Display of MLS data is usually deemed reliable but is NOT guaranteed accurate by the MLS. Buyers are responsible for verifying the accuracy of all information and should investigate the data themselves or retain appropriate professionals. Information from sources other than the Listing Agent may have been included in the MLS data. Unless otherwise specified in writing, Broker/Agent has not and will not verify any information obtained from other sources. The Broker/Agent providing the information contained herein may or may not have been the Listing and/or Selling Agent.
