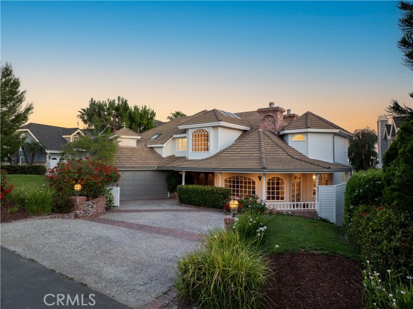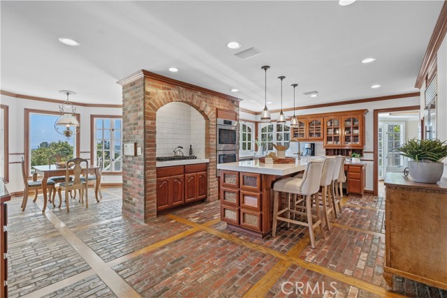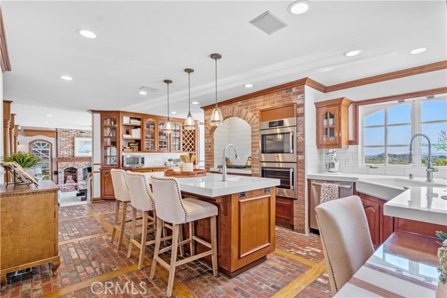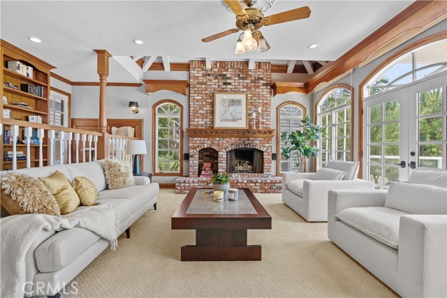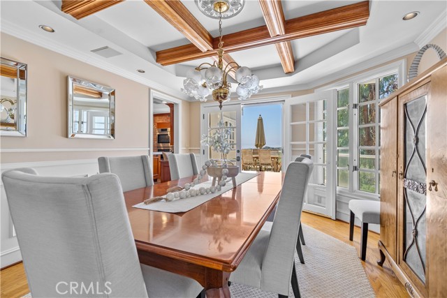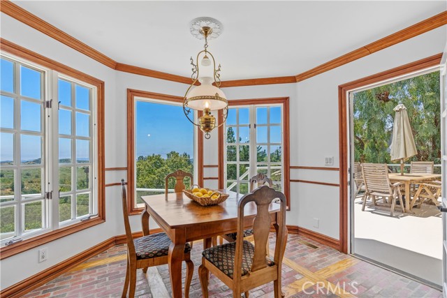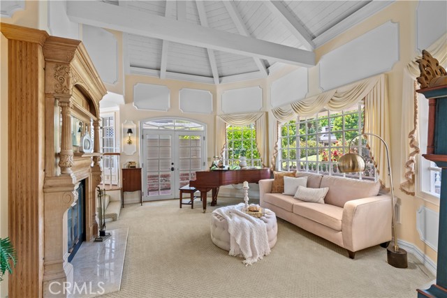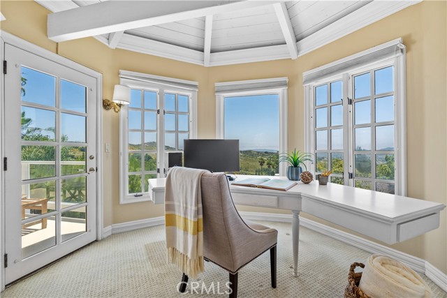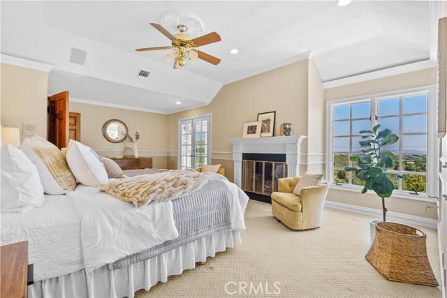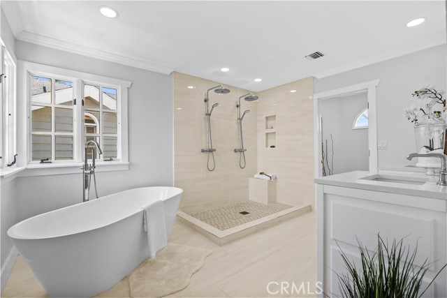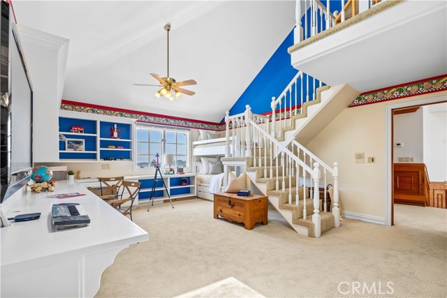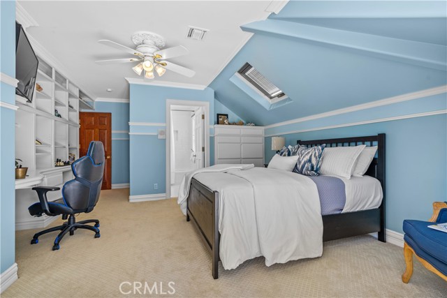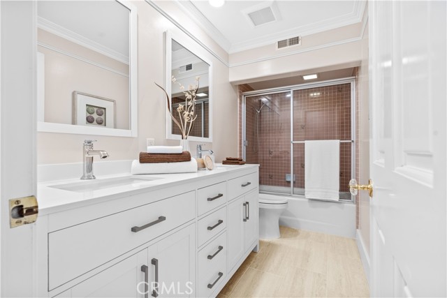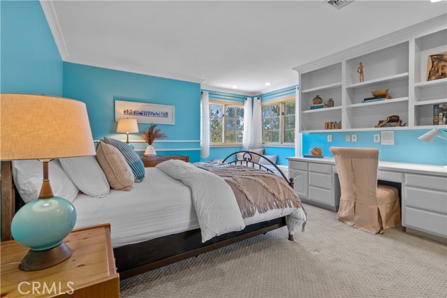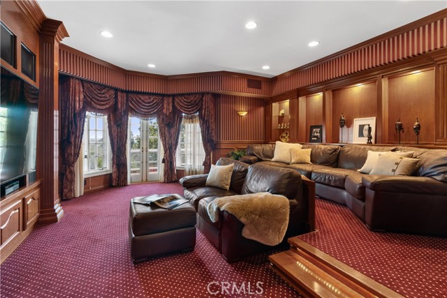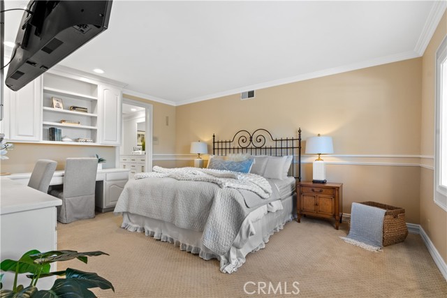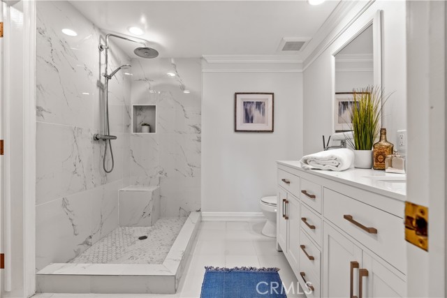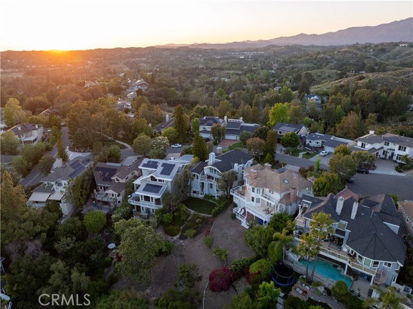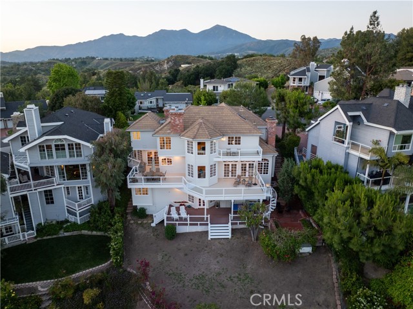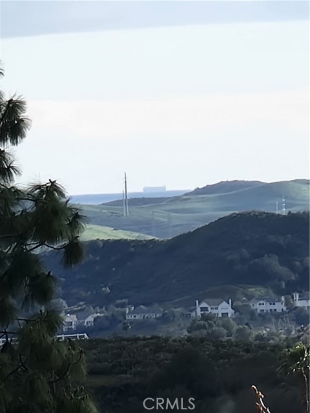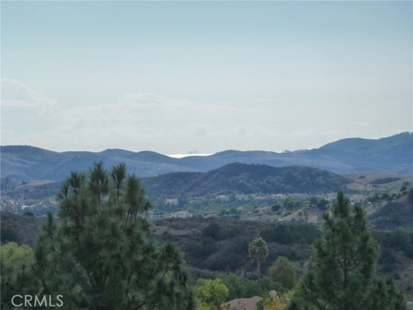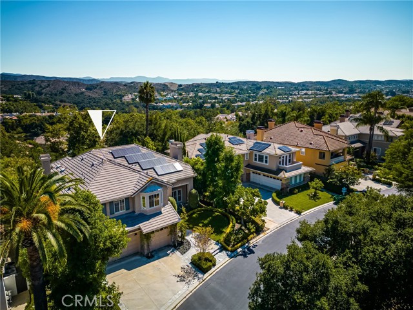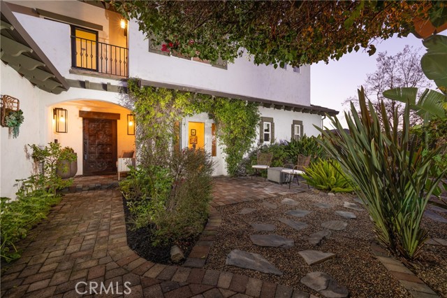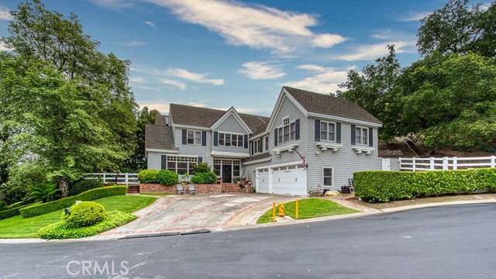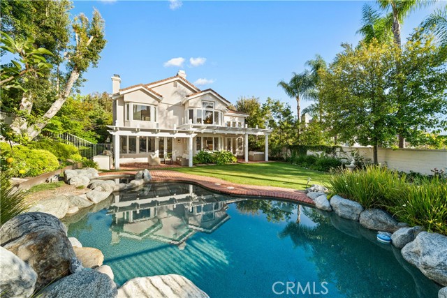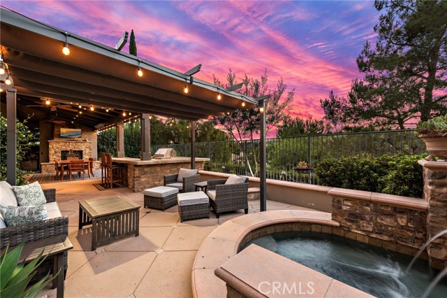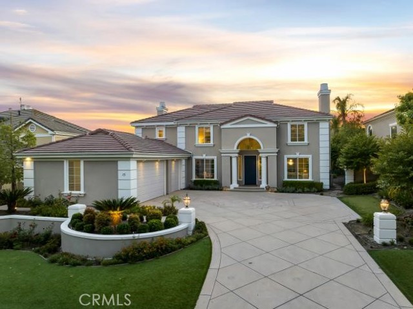32052 Via Buho
Coto de Caza, CA 92679
Sold
Nestled at the end of a quiet cul-de-sac in The Village, this one-of-a-kind tri-level home boasts breathtaking views, and on occasion even the ocean. It is situated on the largest lot with the biggest home size in the community. Located on a wider street with parking available on both sides and a hiking trail entrance just across the street, this home offers both convenience and luxury. The charming wrap-around front porch provides a private, covered sitting area perfect for relaxing. Step inside this inviting 5-bedroom residence to discover gleaming hardwood floors, vaulted ceilings, ample storage, elegant wainscoting, and built-in bookcases. The main floor features a formal living and dining room, a separate family room, and a well-appointed kitchen. The lower level offers a spacious bedroom, a large individual laundry room, and an incredible theater room with a hidden bedroom attached. The bedroom includes a full private bathroom and an extra equipment storage room. On the upper level, you'll find three bedrooms, each with private bathrooms. One bedroom features a private patio, while another boasts a unique second-level loft area. The master bedroom opens to an additional room that can serve as an office and includes a large bathroom with a separate shower and tub, a walk-in closet, and dual vanities. Enjoy the tri-level decks, accessible throughout the home, providing continuous opportunities to relax and take in the stunning views of the surrounding hills, mountains, and ocean on occasion. This exceptional home combines luxury, comfort, and unparalleled scenery.
PROPERTY INFORMATION
| MLS # | OC24118837 | Lot Size | 8,970 Sq. Ft. |
| HOA Fees | $237/Monthly | Property Type | Single Family Residence |
| Price | $ 2,495,000
Price Per SqFt: $ 477 |
DOM | 213 Days |
| Address | 32052 Via Buho | Type | Residential |
| City | Coto de Caza | Sq.Ft. | 5,228 Sq. Ft. |
| Postal Code | 92679 | Garage | 4 |
| County | Orange | Year Built | 1985 |
| Bed / Bath | 5 / 5.5 | Parking | 3 |
| Built In | 1985 | Status | Closed |
| Sold Date | 2024-08-30 |
INTERIOR FEATURES
| Has Laundry | Yes |
| Laundry Information | Individual Room, Inside |
| Has Fireplace | Yes |
| Fireplace Information | Family Room, Living Room, Primary Bedroom |
| Kitchen Information | Kitchen Island, Kitchen Open to Family Room |
| Kitchen Area | Breakfast Nook |
| Has Heating | Yes |
| Heating Information | Forced Air |
| Room Information | Bonus Room, Family Room, Living Room, Primary Suite, Multi-Level Bedroom, Separate Family Room, Walk-In Pantry |
| Has Cooling | Yes |
| Cooling Information | Central Air |
| Flooring Information | Brick, Carpet, Wood |
| InteriorFeatures Information | Balcony, Built-in Features, Recessed Lighting |
| DoorFeatures | Double Door Entry, French Doors, Mirror Closet Door(s) |
| EntryLocation | 2 |
| Entry Level | 2 |
| Has Spa | Yes |
| SpaDescription | In Ground |
| WindowFeatures | Bay Window(s), Skylight(s) |
| Main Level Bedrooms | 2 |
| Main Level Bathrooms | 2 |
EXTERIOR FEATURES
| Has Pool | No |
| Pool | None |
| Has Patio | Yes |
| Patio | Deck, Porch, Wrap Around |
WALKSCORE
MAP
MORTGAGE CALCULATOR
- Principal & Interest:
- Property Tax: $2,661
- Home Insurance:$119
- HOA Fees:$237
- Mortgage Insurance:
PRICE HISTORY
| Date | Event | Price |
| 08/30/2024 | Sold | $2,250,000 |
| 07/19/2024 | Active Under Contract | $1,500,000 |
| 07/08/2024 | Relisted | $1,500,000 |
| 07/03/2024 | Active Under Contract | $1,500,000 |
| 06/12/2024 | Listed | $1,500,000 |

Topfind Realty
REALTOR®
(844)-333-8033
Questions? Contact today.
Interested in buying or selling a home similar to 32052 Via Buho?
Listing provided courtesy of Drew Teicheira, Harcourts Place. Based on information from California Regional Multiple Listing Service, Inc. as of #Date#. This information is for your personal, non-commercial use and may not be used for any purpose other than to identify prospective properties you may be interested in purchasing. Display of MLS data is usually deemed reliable but is NOT guaranteed accurate by the MLS. Buyers are responsible for verifying the accuracy of all information and should investigate the data themselves or retain appropriate professionals. Information from sources other than the Listing Agent may have been included in the MLS data. Unless otherwise specified in writing, Broker/Agent has not and will not verify any information obtained from other sources. The Broker/Agent providing the information contained herein may or may not have been the Listing and/or Selling Agent.

