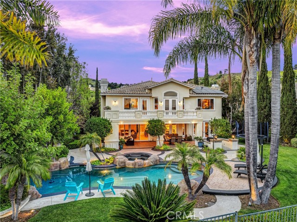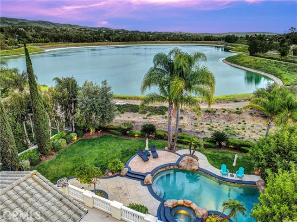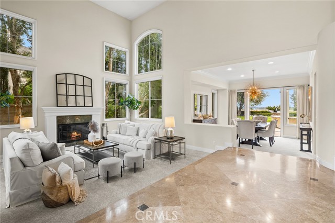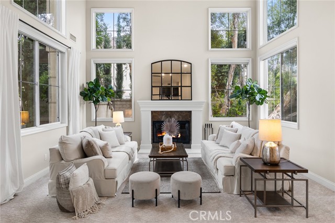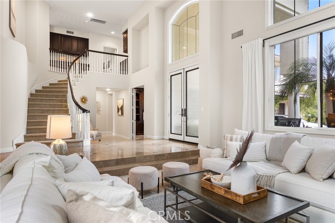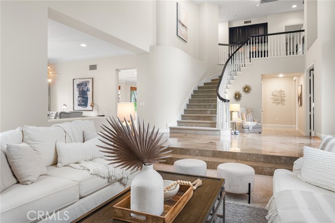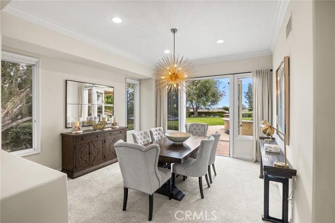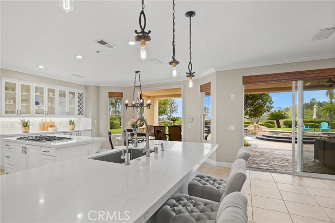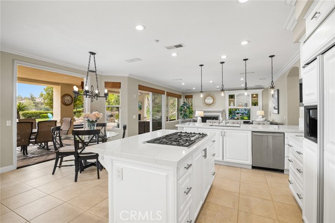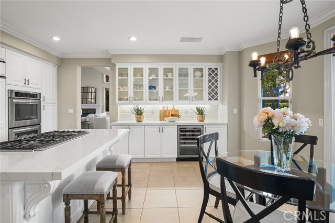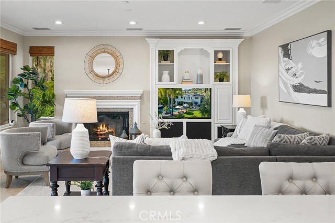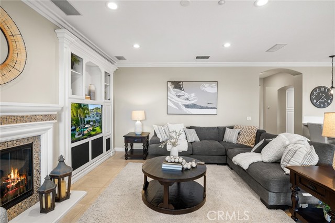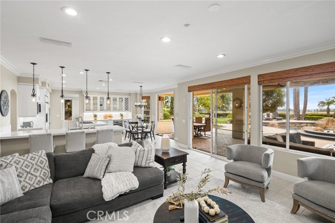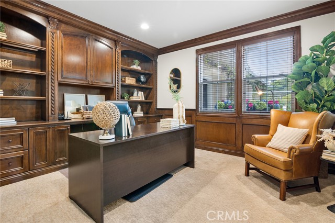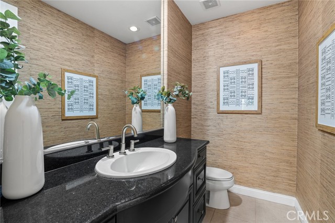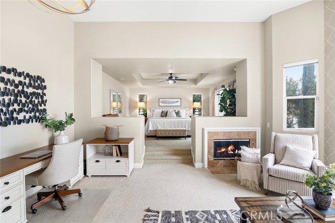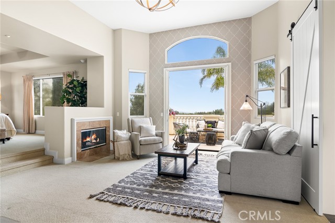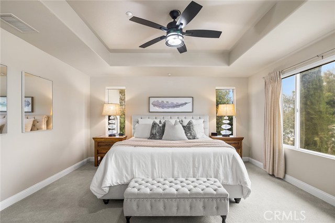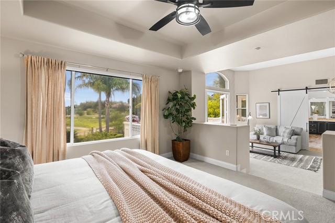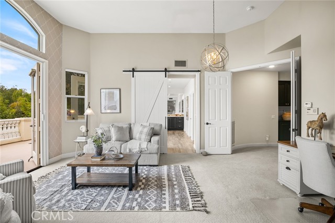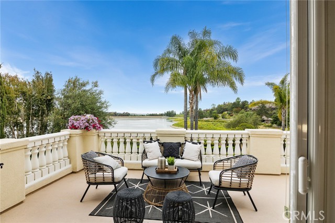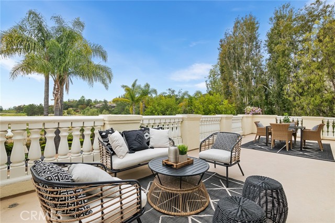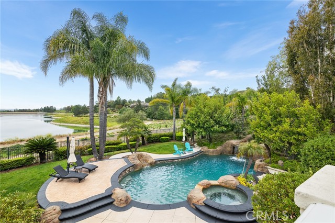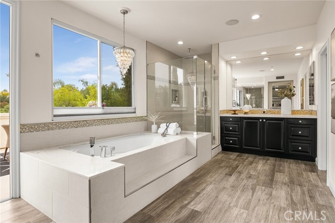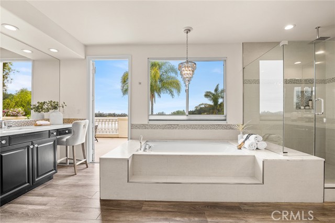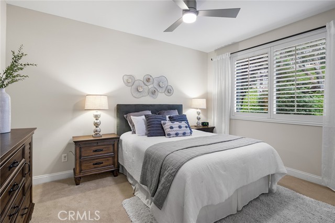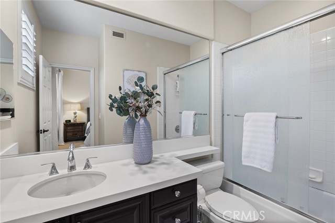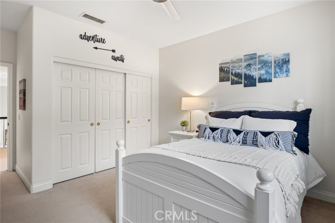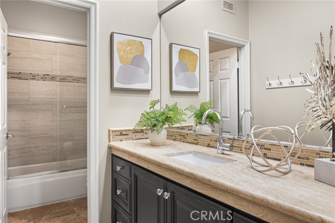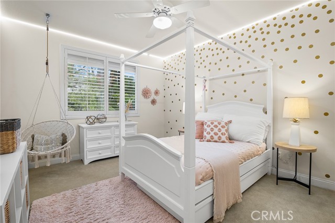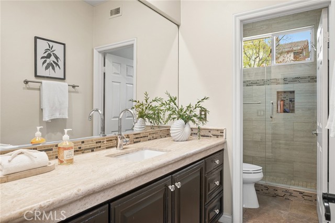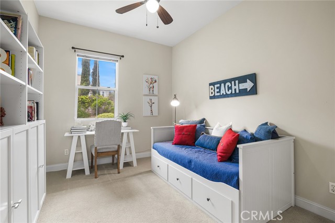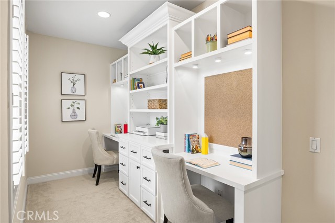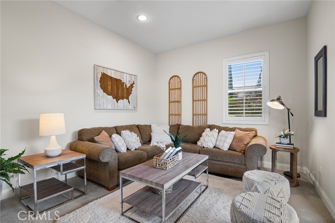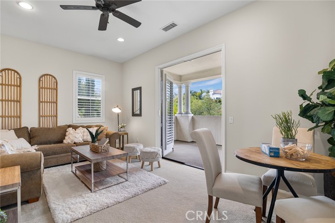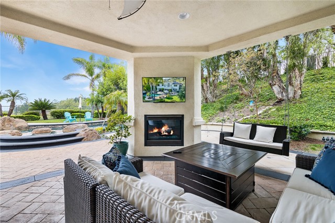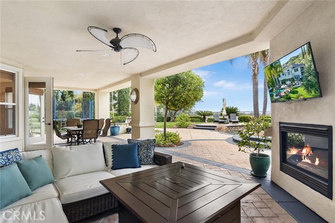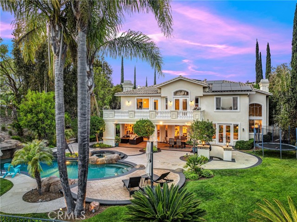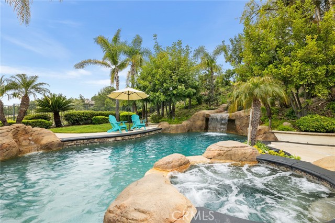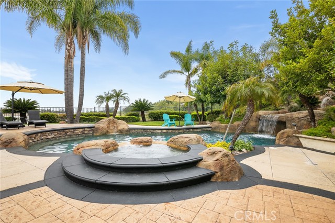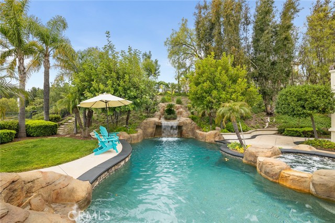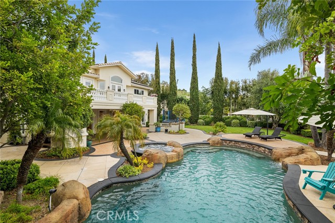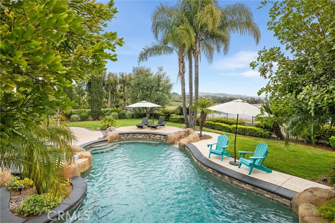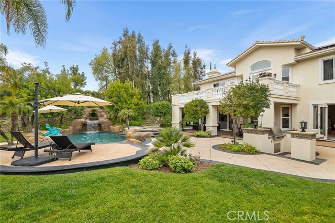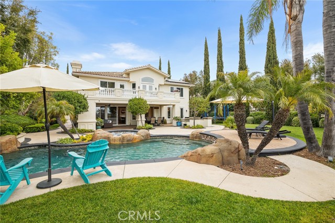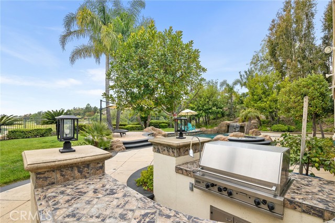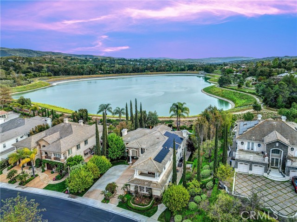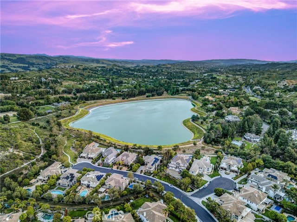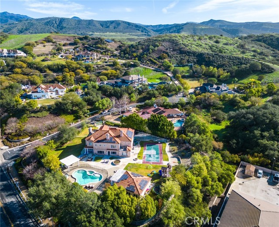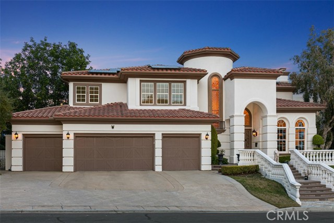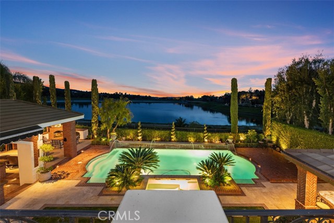4 Marquette Way
Coto de Caza, CA 92679
Sold
4 Marquette Way
Coto de Caza, CA 92679
Sold
Introducing 4 Marquette Way, a beautiful residence nestled on nearly half an acre, exuding contemporary elegance and offering sweeping vistas of Coto de Caza’s reservoir and the majestic Saddleback mountain range. Step inside to be greeted by soaring two-story ceilings, framing the formal living and dining areas. The chef's kitchen boasts quartz countertops, subway tile backsplash, ample bar seating, a walk-in pantry, and stainless steel appliances, seamlessly flowing into the light-filled family room with a bespoke fireplace facade and mantel. The main level encompasses a guest suite, a well-appointed office with floor-to-ceiling built-ins, a powder room, and a generous four-car garage. Ascend the staircase to discover the expansive master suite, featuring plank tile flooring, quartz countertops, a spacious walk-in closet with custom built-ins, and breathtaking views from its expansive private deck. Upstairs, three additional bedrooms, two bathrooms, and a bonus room with a private balcony await. The backyard oasis, a haven for entertaining, boasts a California room with a fireplace, a sparkling pool and spa, a built-in BBQ with island seating, lush landscaping, and unparalleled water and ridge line views. This property also features OWNED SOLAR. Located in coveted North Coto, mere minutes from Rancho Santa Margarita shops and restaurants, this residence epitomizes luxury living at its finest. Don't miss the opportunity to experience one of Coto's most magnificent estates.
PROPERTY INFORMATION
| MLS # | OC24094961 | Lot Size | 20,000 Sq. Ft. |
| HOA Fees | $312/Monthly | Property Type | Single Family Residence |
| Price | $ 3,799,000
Price Per SqFt: $ 826 |
DOM | 244 Days |
| Address | 4 Marquette Way | Type | Residential |
| City | Coto de Caza | Sq.Ft. | 4,600 Sq. Ft. |
| Postal Code | 92679 | Garage | 4 |
| County | Orange | Year Built | 1999 |
| Bed / Bath | 5 / 4.5 | Parking | 4 |
| Built In | 1999 | Status | Closed |
| Sold Date | 2024-07-30 |
INTERIOR FEATURES
| Has Laundry | Yes |
| Laundry Information | Individual Room, Inside |
| Has Fireplace | Yes |
| Fireplace Information | Family Room, Living Room, Primary Retreat |
| Room Information | Family Room, Kitchen, Laundry, Living Room, Main Floor Bedroom, Primary Bathroom, Primary Bedroom, Primary Suite, Walk-In Closet, Walk-In Pantry |
| Has Cooling | Yes |
| Cooling Information | Central Air |
| EntryLocation | Front |
| Entry Level | 1 |
| Has Spa | Yes |
| SpaDescription | Private |
| Main Level Bedrooms | 1 |
| Main Level Bathrooms | 2 |
EXTERIOR FEATURES
| Has Pool | Yes |
| Pool | Private |
WALKSCORE
MAP
MORTGAGE CALCULATOR
- Principal & Interest:
- Property Tax: $4,052
- Home Insurance:$119
- HOA Fees:$312
- Mortgage Insurance:
PRICE HISTORY
| Date | Event | Price |
| 07/30/2024 | Sold | $3,400,000 |
| 06/28/2024 | Pending | $3,799,000 |
| 06/06/2024 | Price Change (Relisted) | $3,799,000 (-5.00%) |
| 05/13/2024 | Listed | $3,999,000 |

Topfind Realty
REALTOR®
(844)-333-8033
Questions? Contact today.
Interested in buying or selling a home similar to 4 Marquette Way?
Listing provided courtesy of Donnie Bowen, Re/Max Real Estate Group. Based on information from California Regional Multiple Listing Service, Inc. as of #Date#. This information is for your personal, non-commercial use and may not be used for any purpose other than to identify prospective properties you may be interested in purchasing. Display of MLS data is usually deemed reliable but is NOT guaranteed accurate by the MLS. Buyers are responsible for verifying the accuracy of all information and should investigate the data themselves or retain appropriate professionals. Information from sources other than the Listing Agent may have been included in the MLS data. Unless otherwise specified in writing, Broker/Agent has not and will not verify any information obtained from other sources. The Broker/Agent providing the information contained herein may or may not have been the Listing and/or Selling Agent.
