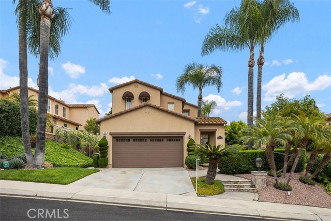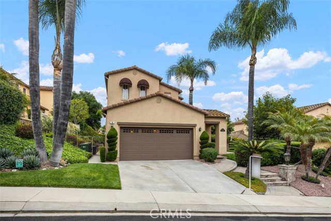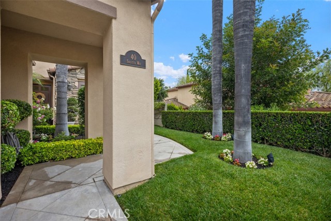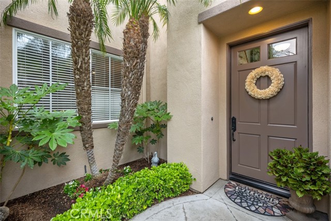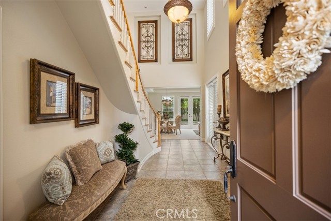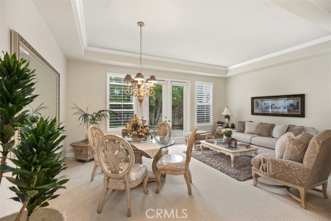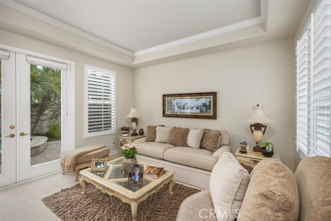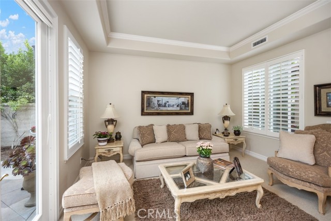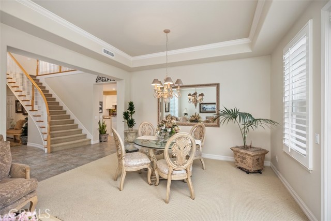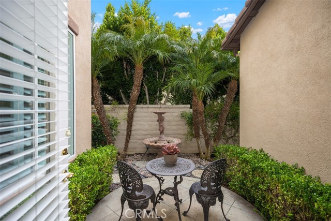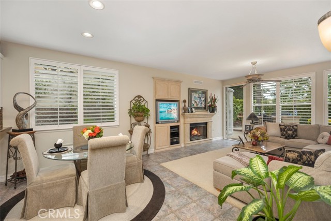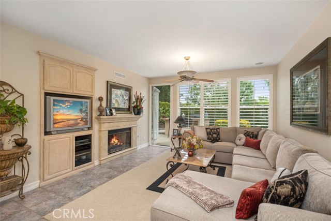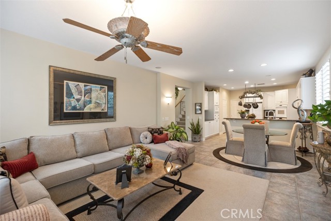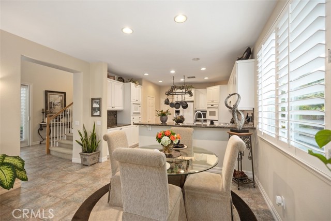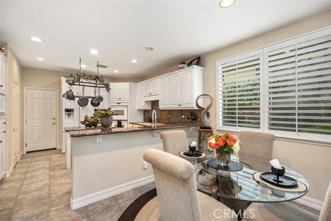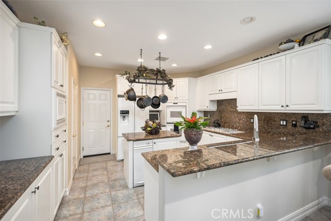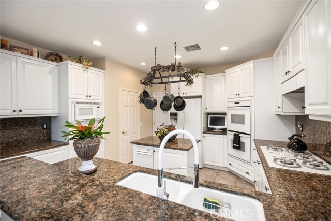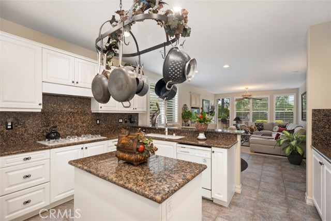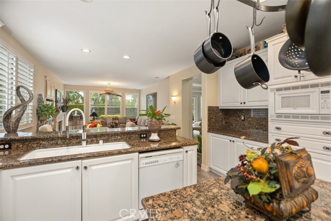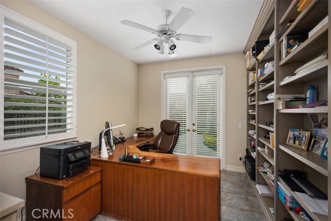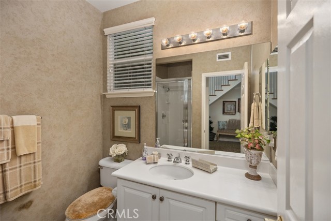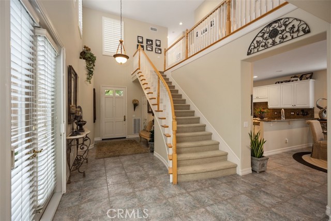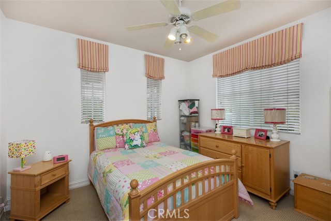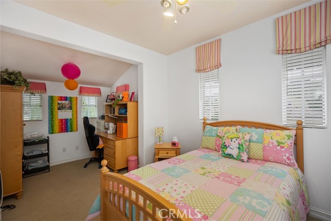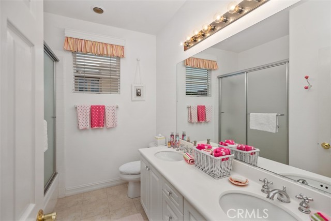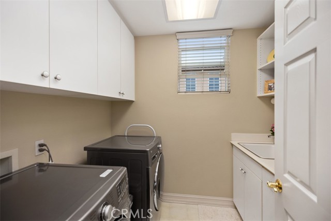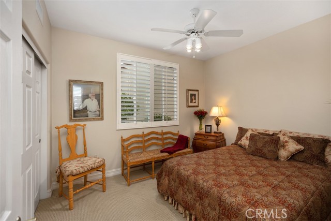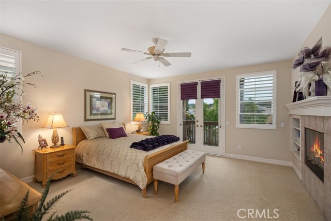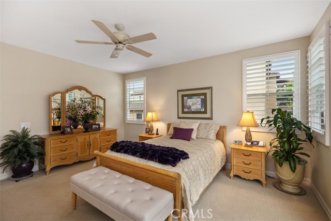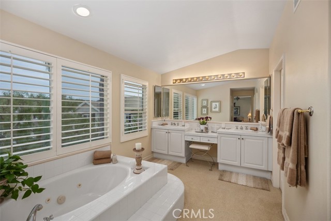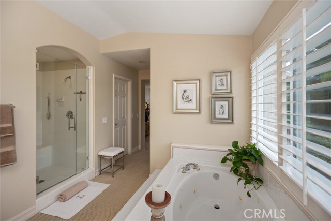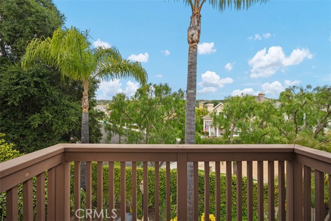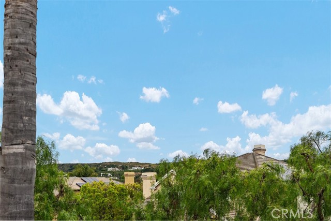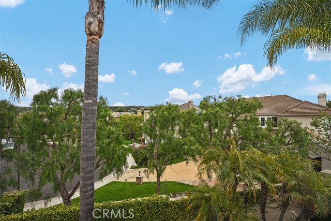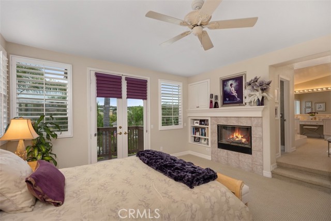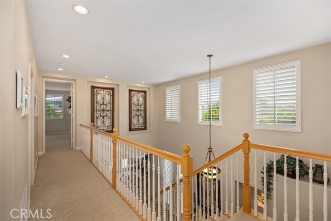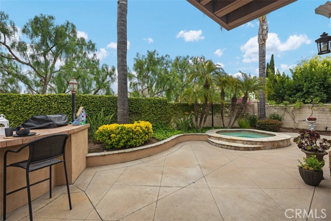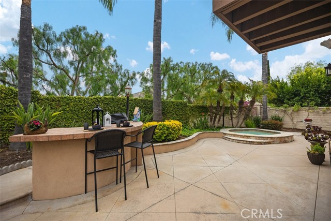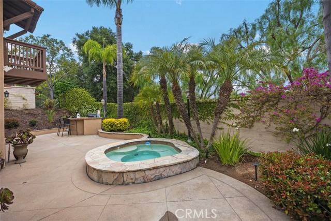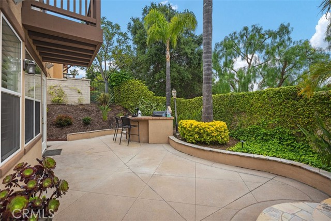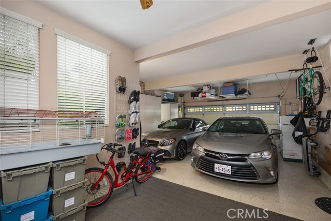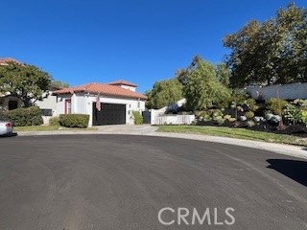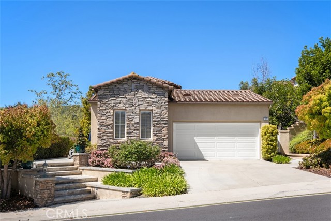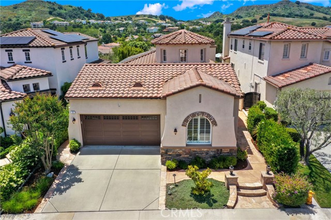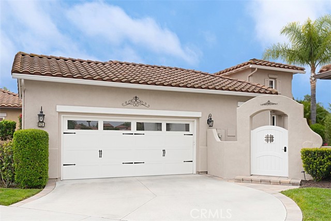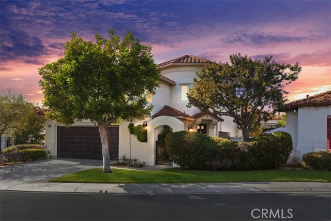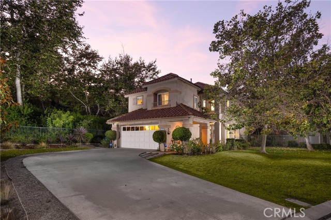40 Sagitta Way
Coto de Caza, CA 92679
Sold
Welcome to your dream home in this southern part of Coto de Caza gated private Golf Course gated community boasting nearby parks, walking, and biking trails! With luxury and comfort exuding from every corner, this private two-story home with impeccable curb appeal is waiting for you to start creating memories today. Nestled in this private and prestigious community with the Coto de Caza Golf and Racquetball Club, this stunning property offers beautiful views, with the Pacific Ocean beaches, resorts, and restaurants only 15 minutes away. Inside, the open floor plan is nice and airy, excellent for entertaining, with soaring ceilings and plenty of space for all your guests. This exceptionally maintained 4 bedrooms, 3 bath home also includes a spa, perfect for unwinding after a long day. Retreat outside to your beautifully landscaped garden and courtyard with a fountain for a relaxing afternoon or invite family and friends to enjoy a superb meal around the BBQ and large bar area. You'll love spending time here with family and friends, surrounded by nature and stunning views. Speaking of views, the primary bedroom offers private eastern views that will leave you in awe. Nature abounds locally, with numerous parks to explore. When you desire to stay closer to home, you'll find award-winning schools, shopping, and entertainment. Don't miss out on the opportunity to make this Coto de Caza gem yours!
PROPERTY INFORMATION
| MLS # | OC23101102 | Lot Size | 6,565 Sq. Ft. |
| HOA Fees | $270/Monthly | Property Type | Single Family Residence |
| Price | $ 1,475,000
Price Per SqFt: $ 576 |
DOM | 583 Days |
| Address | 40 Sagitta Way | Type | Residential |
| City | Coto de Caza | Sq.Ft. | 2,560 Sq. Ft. |
| Postal Code | 92679 | Garage | 3 |
| County | Orange | Year Built | 1999 |
| Bed / Bath | 4 / 3 | Parking | 3 |
| Built In | 1999 | Status | Closed |
| Sold Date | 2023-09-07 |
INTERIOR FEATURES
| Has Laundry | Yes |
| Laundry Information | Gas Dryer Hookup, Individual Room, Upper Level |
| Has Fireplace | Yes |
| Fireplace Information | Family Room, Primary Bedroom, Electric, Wood Burning |
| Has Appliances | Yes |
| Kitchen Appliances | Built-In Range, Dishwasher, Double Oven, Microwave, Refrigerator, Trash Compactor |
| Kitchen Area | Area, Breakfast Counter / Bar |
| Has Heating | Yes |
| Heating Information | Forced Air |
| Room Information | Converted Bedroom, Den, Dressing Area, Entry, Family Room, Formal Entry, Foyer, Main Floor Bedroom, Primary Bedroom, Primary Suite, Office, Separate Family Room, Utility Room, Walk-In Pantry |
| Has Cooling | Yes |
| Cooling Information | Central Air |
| Flooring Information | Carpet, Tile |
| InteriorFeatures Information | Balcony, Cathedral Ceiling(s), Ceiling Fan(s), Crown Molding, Open Floorplan |
| DoorFeatures | French Doors |
| EntryLocation | 1 |
| Entry Level | 1 |
| Has Spa | Yes |
| SpaDescription | Private, Gunite |
| SecuritySafety | 24 Hour Security |
| Bathroom Information | Bathtub, Shower, Closet in bathroom, Double Sinks in Primary Bath, Exhaust fan(s), Granite Counters, Jetted Tub, Separate tub and shower, Soaking Tub, Walk-in shower |
| Main Level Bedrooms | 1 |
| Main Level Bathrooms | 1 |
EXTERIOR FEATURES
| Has Pool | No |
| Pool | None |
| Has Patio | Yes |
| Patio | Concrete |
WALKSCORE
MAP
MORTGAGE CALCULATOR
- Principal & Interest:
- Property Tax: $1,573
- Home Insurance:$119
- HOA Fees:$270
- Mortgage Insurance:
PRICE HISTORY
| Date | Event | Price |
| 07/06/2023 | Active Under Contract | $1,475,000 |
| 06/08/2023 | Listed | $1,475,000 |

Topfind Realty
REALTOR®
(844)-333-8033
Questions? Contact today.
Interested in buying or selling a home similar to 40 Sagitta Way?
Listing provided courtesy of Nora Gallogly, Newport & Company. Based on information from California Regional Multiple Listing Service, Inc. as of #Date#. This information is for your personal, non-commercial use and may not be used for any purpose other than to identify prospective properties you may be interested in purchasing. Display of MLS data is usually deemed reliable but is NOT guaranteed accurate by the MLS. Buyers are responsible for verifying the accuracy of all information and should investigate the data themselves or retain appropriate professionals. Information from sources other than the Listing Agent may have been included in the MLS data. Unless otherwise specified in writing, Broker/Agent has not and will not verify any information obtained from other sources. The Broker/Agent providing the information contained herein may or may not have been the Listing and/or Selling Agent.
