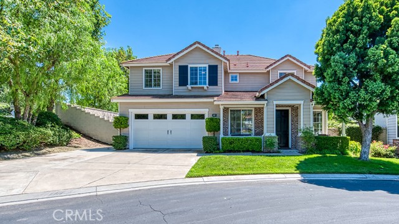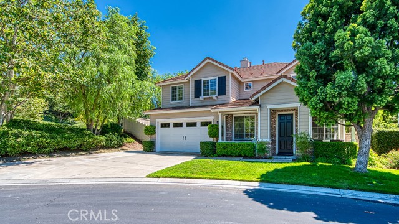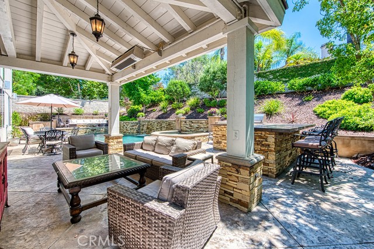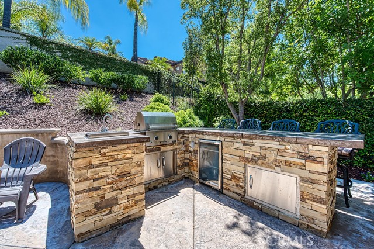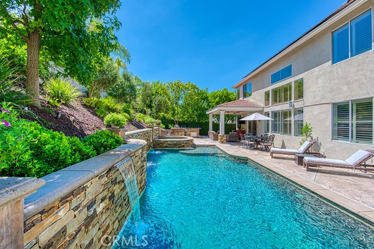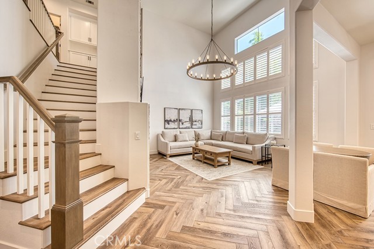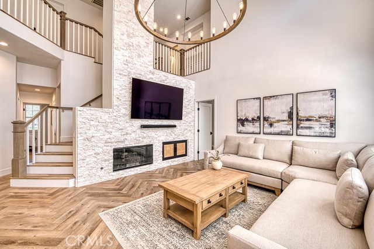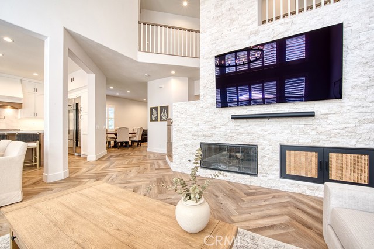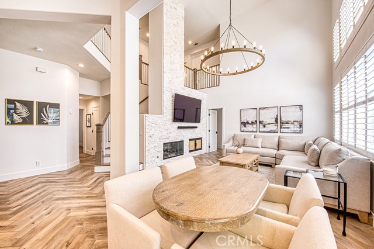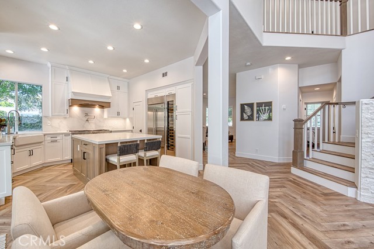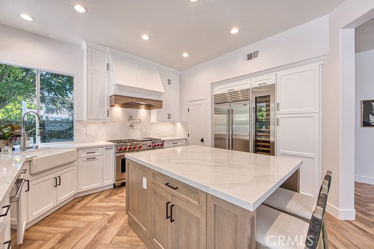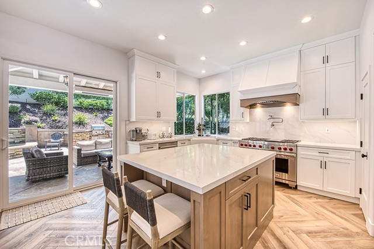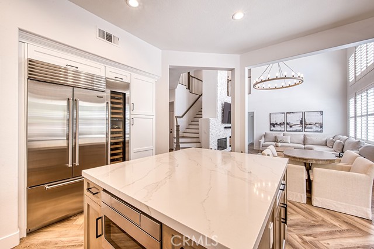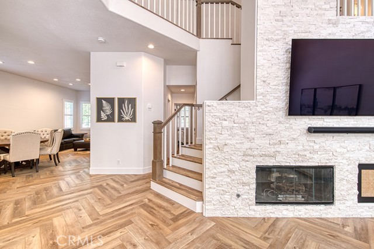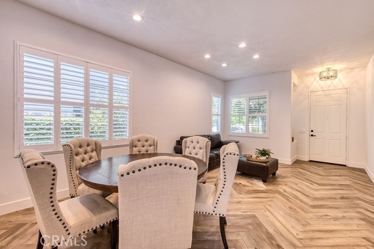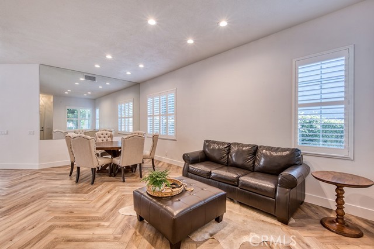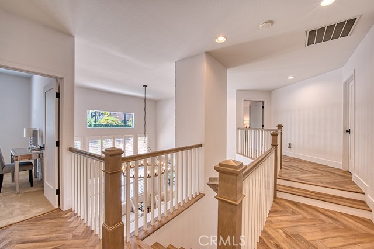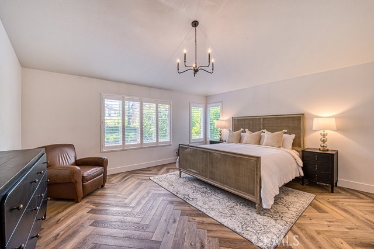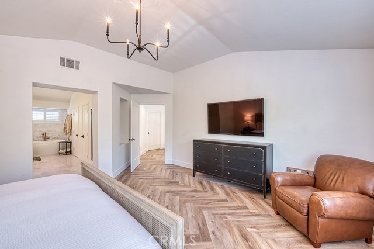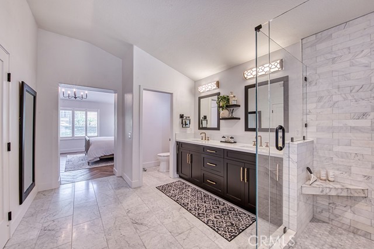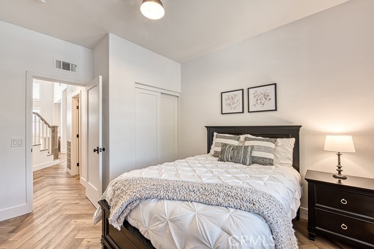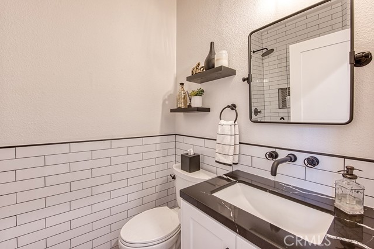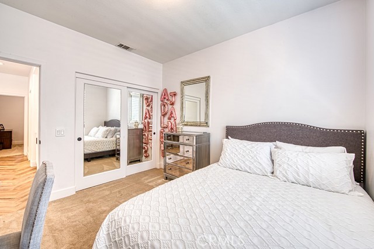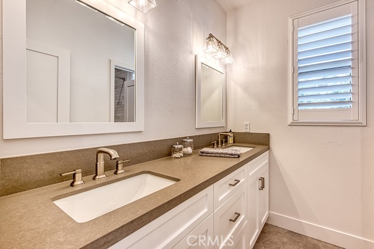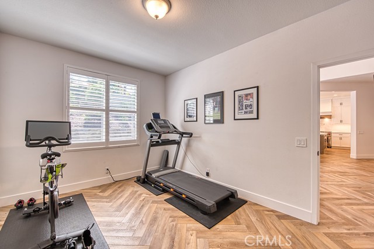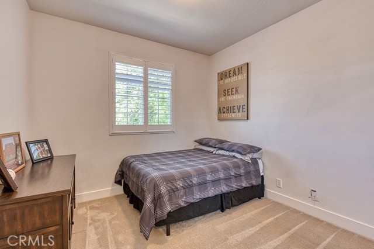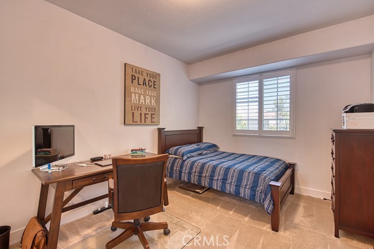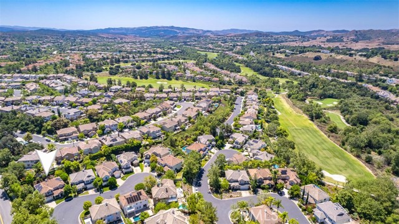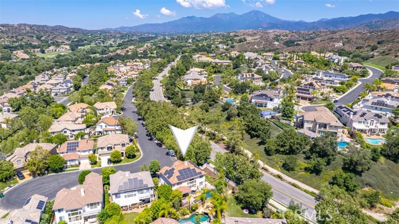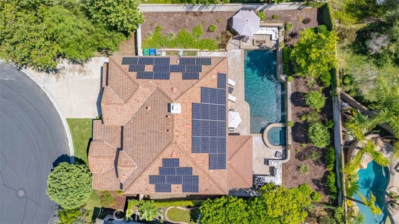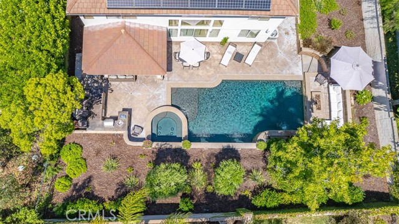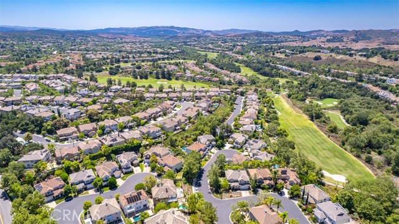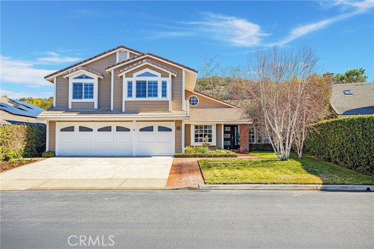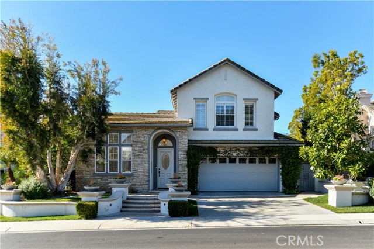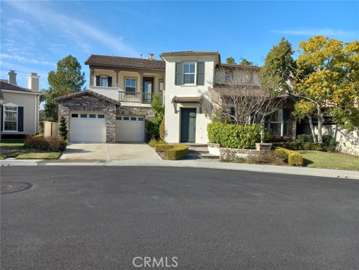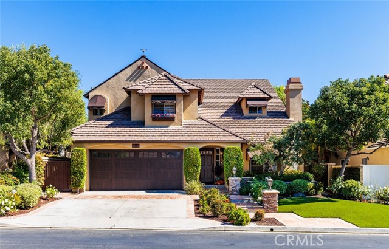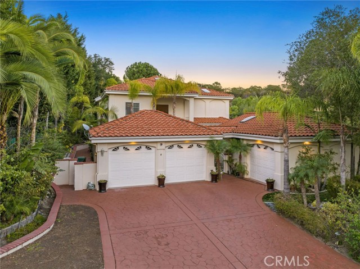42 Creek View Road
Coto de Caza, CA 92679
Sold
42 Creek View Road
Coto de Caza, CA 92679
Sold
Welcome to 42 Creek View! A stunning remodeled 6 bedroom home situated on a large corner lot in the heart of Coto de Caza. Offering magnificent curb appeal, this home immediately catches your eye and welcomes you inside. The floor plan boasts a gorgeous living space with open two-story ceilings that allow for plenty of natural sunlight to fill up the home. The recently remodeled kitchen is a chef's dream complete with top of the line stainless steel appliances, 6 burner Wolf double oven range with griddle, Subzero Refrigerator and separate Subzero wine fridge. Downstairs you will find two bedrooms (one could serve as a bonus room or office space). Ascend the the staircase to the second level where you will find a relaxing primary bedroom with a spa-like custom remodeled bathroom featuring a soaking tub and marvelous walk-in shower. 3 secondary bedrooms and laundry room complete the upper floor. Experience designer touches and finishes throughout this truly turnkey home. The backyard is the perfect place to entertain guests with a large pool and spa, water features, built-in fire pit, BBQ with bar counter seating and covered outdoor room. No Mello roos means low tax rate! This home won't last long. Call today to schedule private showing!
PROPERTY INFORMATION
| MLS # | OC23158217 | Lot Size | 7,700 Sq. Ft. |
| HOA Fees | $270/Monthly | Property Type | Single Family Residence |
| Price | $ 1,735,000
Price Per SqFt: $ 598 |
DOM | 506 Days |
| Address | 42 Creek View Road | Type | Residential |
| City | Coto de Caza | Sq.Ft. | 2,900 Sq. Ft. |
| Postal Code | 92679 | Garage | 2 |
| County | Orange | Year Built | 1997 |
| Bed / Bath | 6 / 3 | Parking | 2 |
| Built In | 1997 | Status | Closed |
| Sold Date | 2023-10-05 |
INTERIOR FEATURES
| Has Laundry | Yes |
| Laundry Information | Individual Room, Inside, Upper Level |
| Has Fireplace | Yes |
| Fireplace Information | Living Room |
| Has Appliances | Yes |
| Kitchen Appliances | 6 Burner Stove, Dishwasher, Double Oven, Gas Range, Gas Cooktop, Microwave, Range Hood, Refrigerator |
| Kitchen Information | Kitchen Island, Kitchen Open to Family Room, Quartz Counters, Remodeled Kitchen, Self-closing cabinet doors, Self-closing drawers, Walk-In Pantry |
| Kitchen Area | Area, Family Kitchen, In Kitchen, In Living Room |
| Has Heating | Yes |
| Heating Information | Central, Zoned |
| Room Information | Bonus Room, Family Room, Kitchen, Laundry, Living Room, Main Floor Bedroom, Primary Bathroom, Primary Bedroom, Walk-In Closet |
| Has Cooling | Yes |
| Cooling Information | Central Air, Dual |
| Flooring Information | Vinyl |
| InteriorFeatures Information | High Ceilings, Open Floorplan, Quartz Counters, Recessed Lighting, Two Story Ceilings |
| EntryLocation | front |
| Entry Level | 1 |
| Has Spa | Yes |
| SpaDescription | Private, Gunite, Heated, In Ground |
| SecuritySafety | Gated Community, Gated with Guard |
| Bathroom Information | Bathtub, Shower, Shower in Tub, Closet in bathroom, Double sinks in bath(s), Double Sinks in Primary Bath, Privacy toilet door, Remodeled, Separate tub and shower, Upgraded, Walk-in shower |
| Main Level Bedrooms | 2 |
| Main Level Bathrooms | 1 |
EXTERIOR FEATURES
| ExteriorFeatures | Barbecue Private |
| Roof | Tile |
| Has Pool | Yes |
| Pool | Private, Gunite, Heated, In Ground |
| Has Patio | Yes |
| Patio | Lanai |
| Has Fence | Yes |
| Fencing | Block, Wrought Iron |
WALKSCORE
MAP
MORTGAGE CALCULATOR
- Principal & Interest:
- Property Tax: $1,851
- Home Insurance:$119
- HOA Fees:$270
- Mortgage Insurance:
PRICE HISTORY
| Date | Event | Price |
| 10/05/2023 | Sold | $1,735,000 |
| 08/24/2023 | Sold | $1,735,000 |

Topfind Realty
REALTOR®
(844)-333-8033
Questions? Contact today.
Interested in buying or selling a home similar to 42 Creek View Road?
Coto De Caza Similar Properties
Listing provided courtesy of Kenneth Bowen, Re/Max Real Estate Group. Based on information from California Regional Multiple Listing Service, Inc. as of #Date#. This information is for your personal, non-commercial use and may not be used for any purpose other than to identify prospective properties you may be interested in purchasing. Display of MLS data is usually deemed reliable but is NOT guaranteed accurate by the MLS. Buyers are responsible for verifying the accuracy of all information and should investigate the data themselves or retain appropriate professionals. Information from sources other than the Listing Agent may have been included in the MLS data. Unless otherwise specified in writing, Broker/Agent has not and will not verify any information obtained from other sources. The Broker/Agent providing the information contained herein may or may not have been the Listing and/or Selling Agent.
