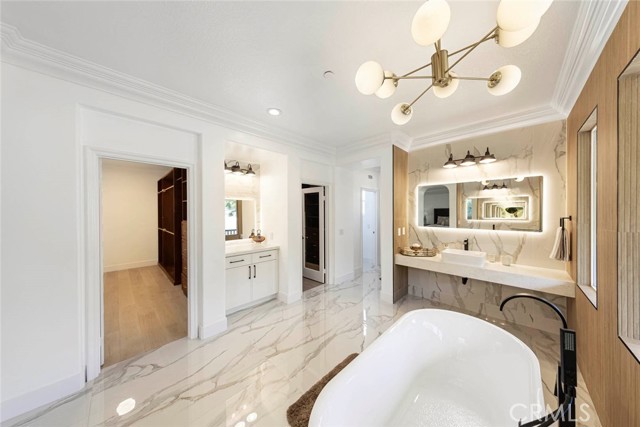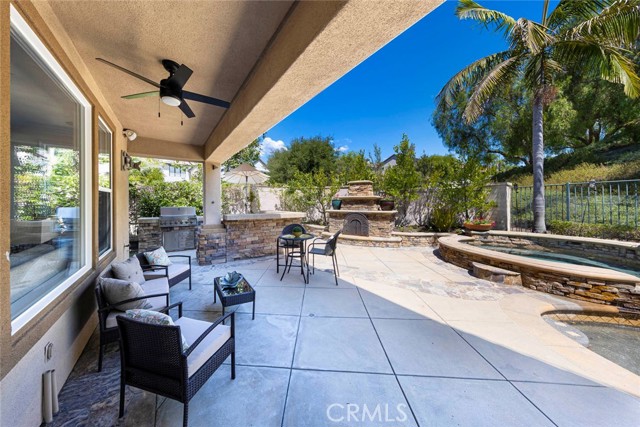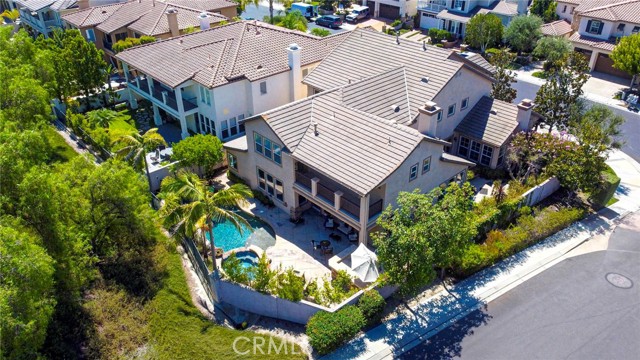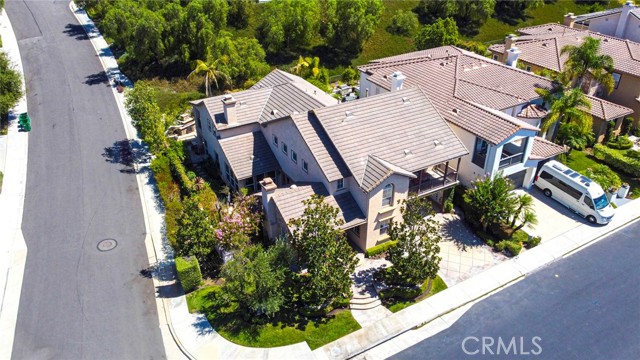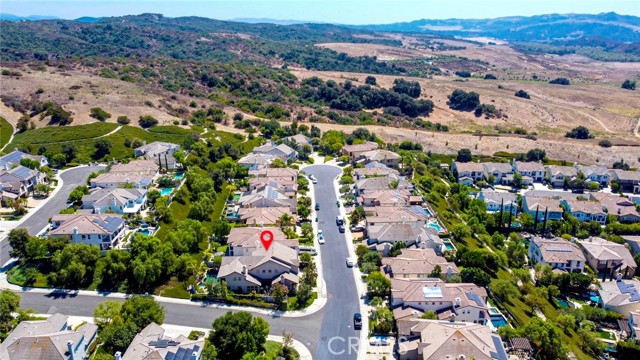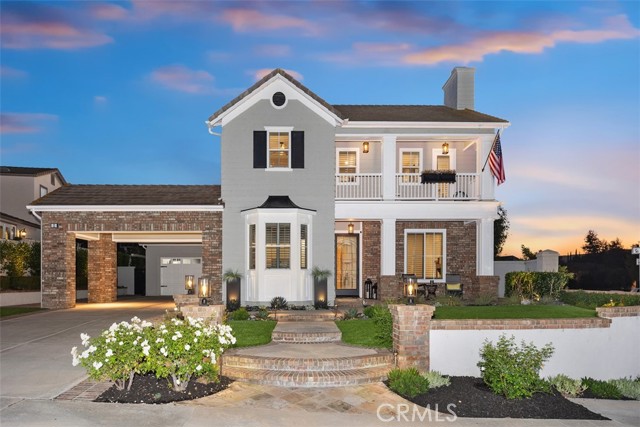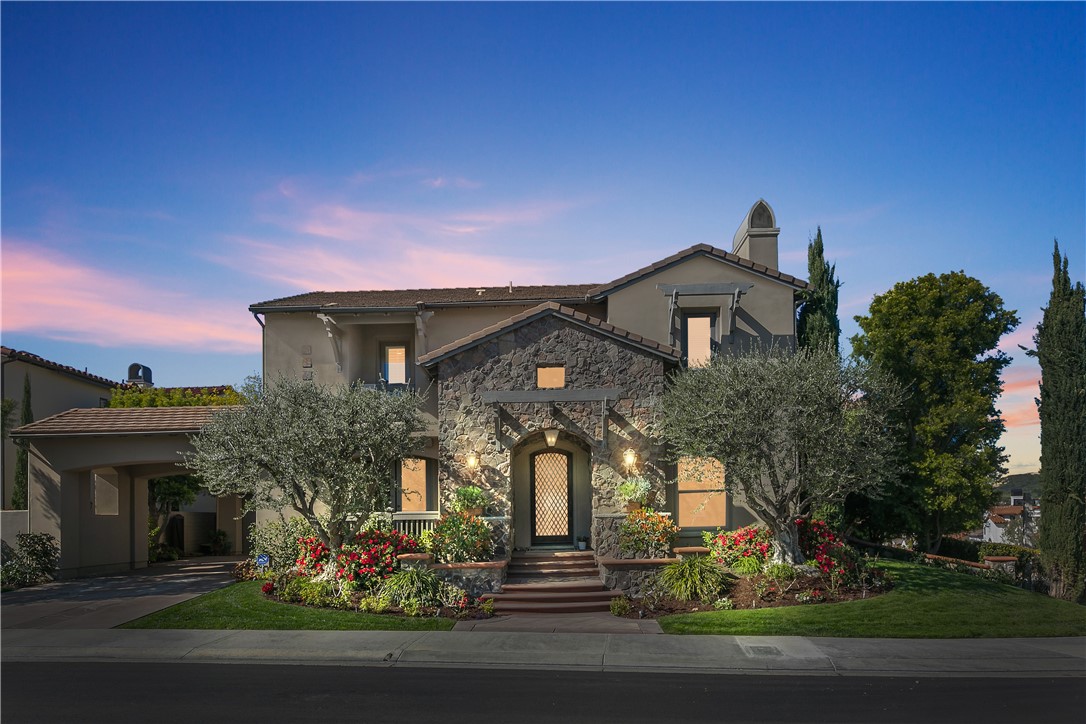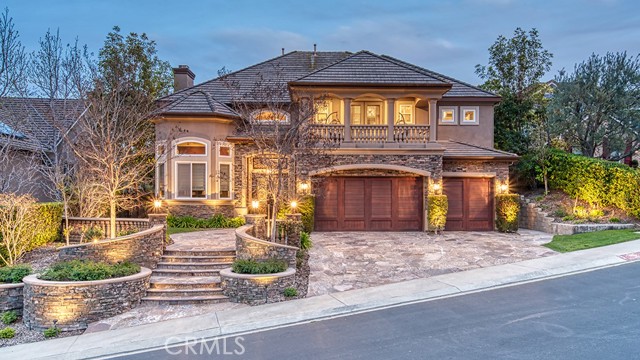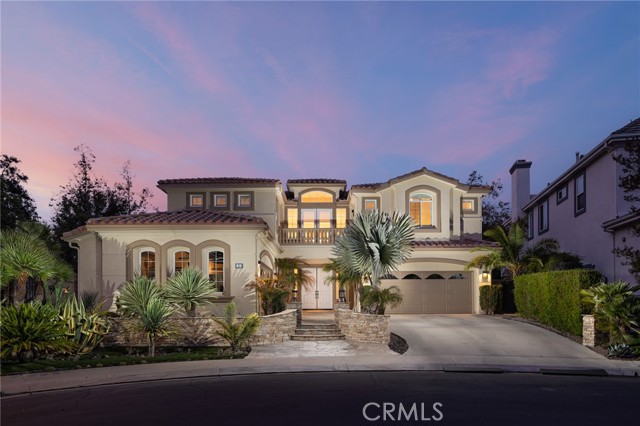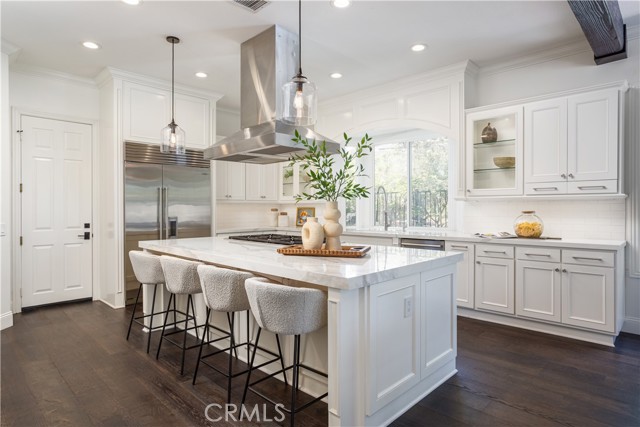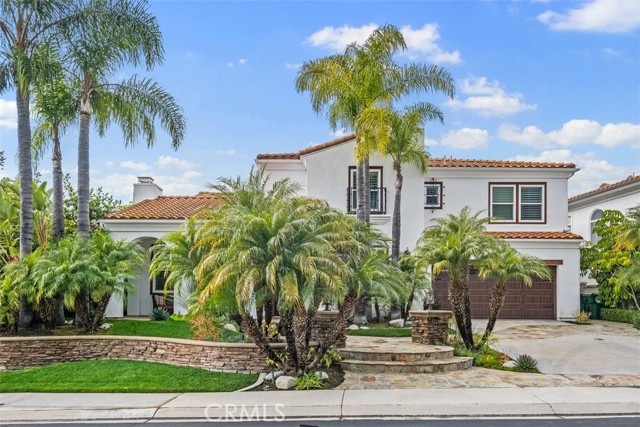42 Long View Road
Coto de Caza, CA 92679
Welcome to this stunning Terra Vida home located in the prestigious community of Coto de Caza. This expansive 5-bedroom and an office, 5-bathroom estate has been beautifully updated with a freshly painted interior and brand-new flooring, bringing a modern touch to its luxurious design. The spacious master suite is a true retreat, featuring a cozy fireplace, a private balcony, and a spa-like bathroom with a soaking tub, separate shower, dual vanities, and elegant finishes. The formal dining and living rooms provide an ideal space for entertaining, while the family room, with its own fireplace, opens directly to the gourmet kitchen. The kitchen is a chef's dream, complete with a large center island, breakfast bar, 6-burner stove, Sub-Zero refrigerator, and double oven. Each bathroom is adorned with stunning stone showers and granite countertops, offering a luxurious experience for all. The backyard is a private oasis, boasting a resort-style Pebble Tec pool and spa, an outdoor fireplace, a built-in BBQ area, and a high-top bar for seating. The serene lounge area, surrounded by lush landscaping, provides the perfect space for relaxation. Set on a prime corner lot, this home offers both privacy and space, making it the perfect blend of indoor and outdoor living for those looking to enjoy the exclusive Coto de Caza lifestyle.
PROPERTY INFORMATION
| MLS # | NP24189394 | Lot Size | 8,732 Sq. Ft. |
| HOA Fees | $312/Monthly | Property Type | Single Family Residence |
| Price | $ 2,998,000
Price Per SqFt: $ 662 |
DOM | 123 Days |
| Address | 42 Long View Road | Type | Residential |
| City | Coto de Caza | Sq.Ft. | 4,529 Sq. Ft. |
| Postal Code | 92679 | Garage | 2 |
| County | Orange | Year Built | 2002 |
| Bed / Bath | 5 / 5.5 | Parking | 4 |
| Built In | 2002 | Status | Active |
INTERIOR FEATURES
| Has Laundry | Yes |
| Laundry Information | Individual Room |
| Has Fireplace | Yes |
| Fireplace Information | Living Room, Primary Bedroom, Outside |
| Has Appliances | Yes |
| Kitchen Appliances | 6 Burner Stove, Dishwasher, Gas Oven, Microwave |
| Kitchen Information | Butler's Pantry, Kitchen Island, Kitchen Open to Family Room, Pots & Pan Drawers, Quartz Counters, Remodeled Kitchen, Self-closing cabinet doors, Self-closing drawers, Walk-In Pantry |
| Has Heating | Yes |
| Heating Information | Central, Fireplace(s) |
| Room Information | Bonus Room, Main Floor Bedroom, Main Floor Primary Bedroom, Walk-In Closet, Walk-In Pantry |
| Has Cooling | Yes |
| Cooling Information | Central Air |
| Flooring Information | Laminate |
| InteriorFeatures Information | Built-in Features, Cathedral Ceiling(s), Crown Molding, Electronic Air Cleaner, Open Floorplan, Pantry, Quartz Counters, Recessed Lighting |
| EntryLocation | Front |
| Entry Level | 1 |
| Has Spa | Yes |
| SpaDescription | Heated, In Ground |
| SecuritySafety | 24 Hour Security, Gated with Attendant, Carbon Monoxide Detector(s), Fire and Smoke Detection System, Fire Sprinkler System, Gated with Guard, Smoke Detector(s) |
| Bathroom Information | Bathtub, Shower, Shower in Tub, Double Sinks in Primary Bath, Exhaust fan(s), Quartz Counters, Remodeled, Upgraded |
| Main Level Bedrooms | 2 |
| Main Level Bathrooms | 3 |
EXTERIOR FEATURES
| Has Pool | Yes |
| Pool | Private, Association, Heated, In Ground |
| Has Patio | Yes |
| Patio | Covered |
WALKSCORE
MAP
MORTGAGE CALCULATOR
- Principal & Interest:
- Property Tax: $3,198
- Home Insurance:$119
- HOA Fees:$312
- Mortgage Insurance:
PRICE HISTORY
| Date | Event | Price |
| 09/11/2024 | Listed | $2,998,000 |

Topfind Realty
REALTOR®
(844)-333-8033
Questions? Contact today.
Use a Topfind agent and receive a cash rebate of up to $29,980
Coto De Caza Similar Properties
Listing provided courtesy of Amir Hoss, Berkshire Hathaway HomeService. Based on information from California Regional Multiple Listing Service, Inc. as of #Date#. This information is for your personal, non-commercial use and may not be used for any purpose other than to identify prospective properties you may be interested in purchasing. Display of MLS data is usually deemed reliable but is NOT guaranteed accurate by the MLS. Buyers are responsible for verifying the accuracy of all information and should investigate the data themselves or retain appropriate professionals. Information from sources other than the Listing Agent may have been included in the MLS data. Unless otherwise specified in writing, Broker/Agent has not and will not verify any information obtained from other sources. The Broker/Agent providing the information contained herein may or may not have been the Listing and/or Selling Agent.


























