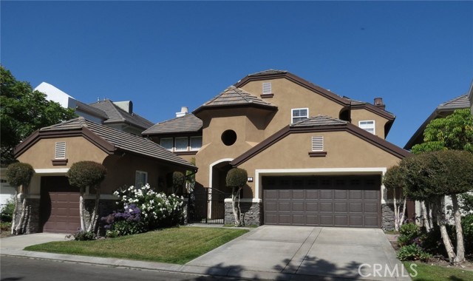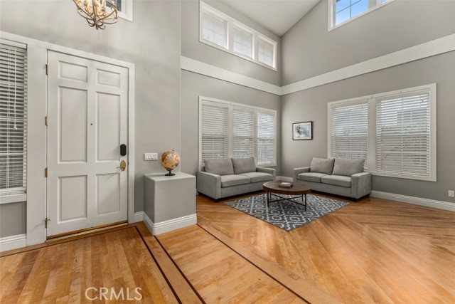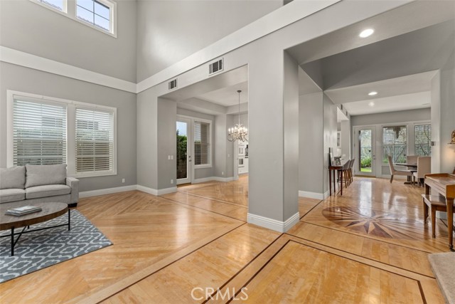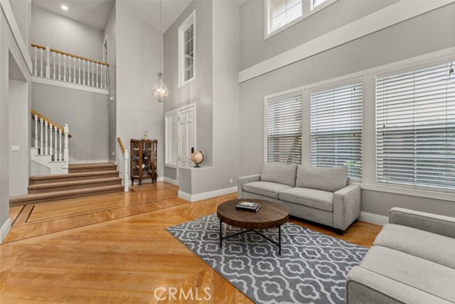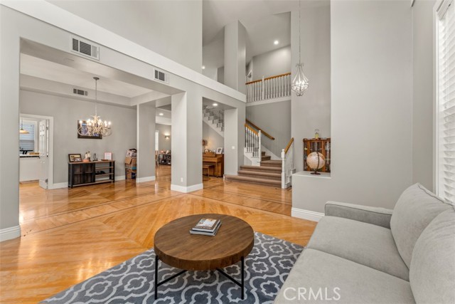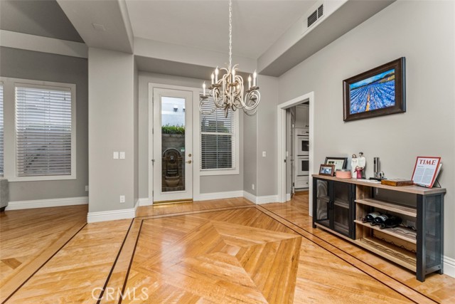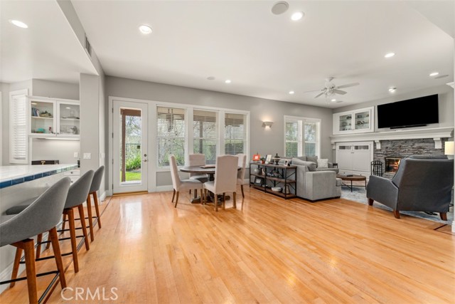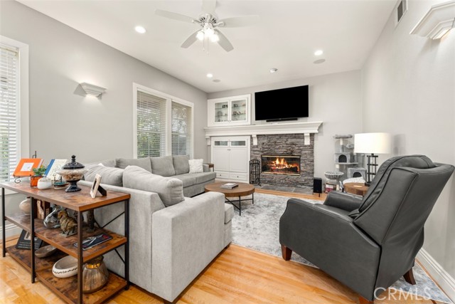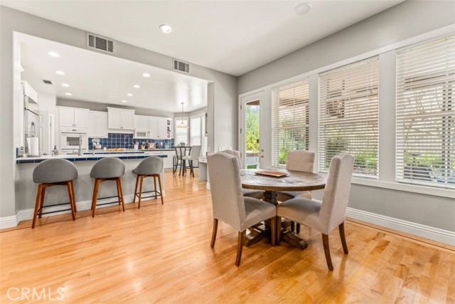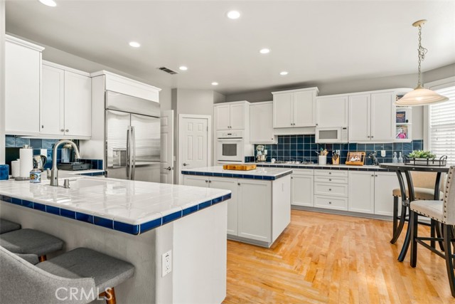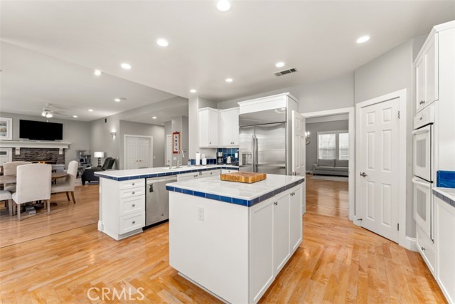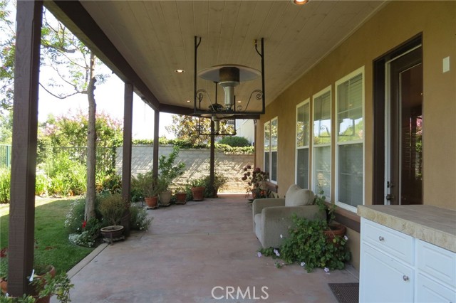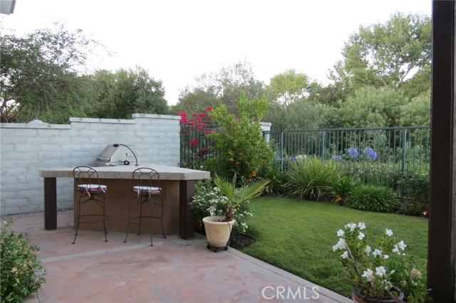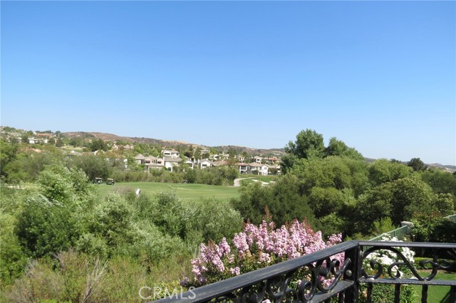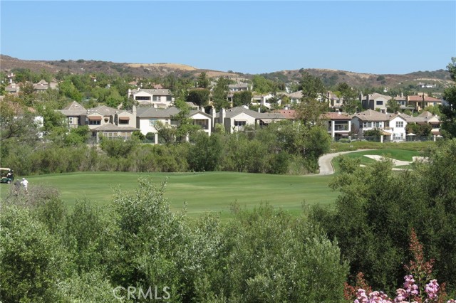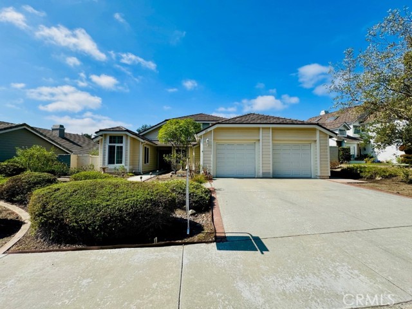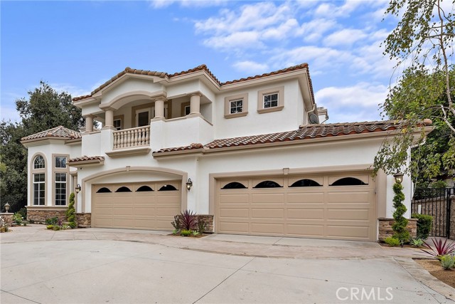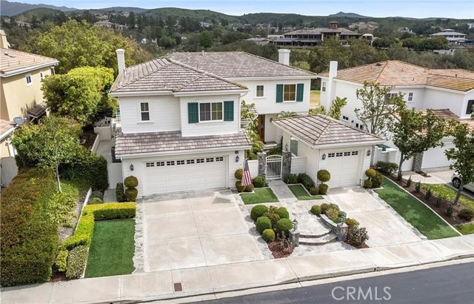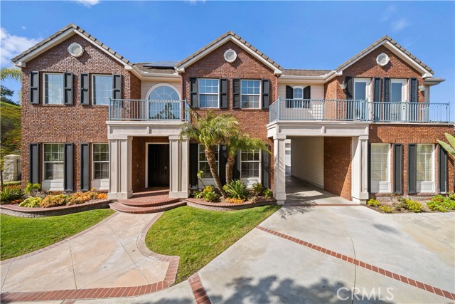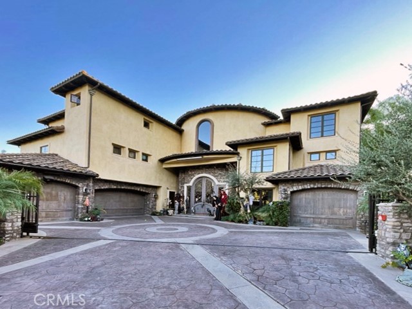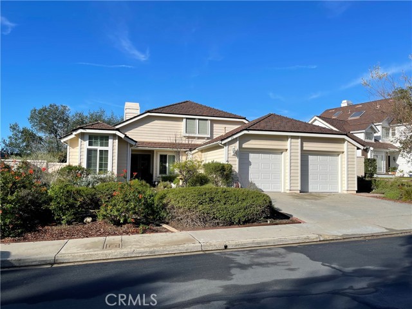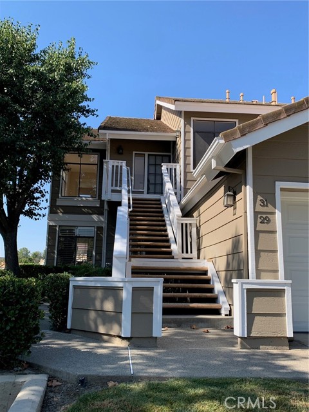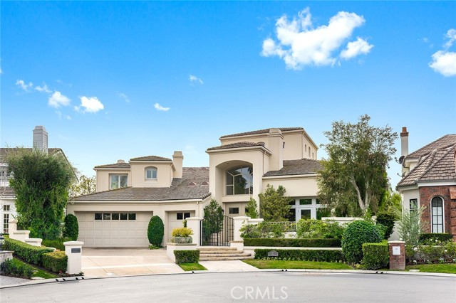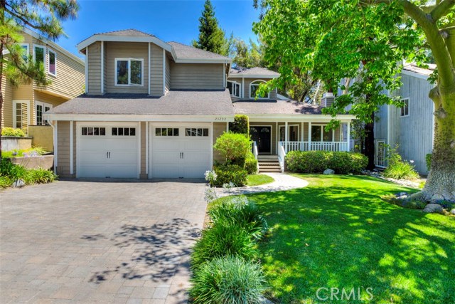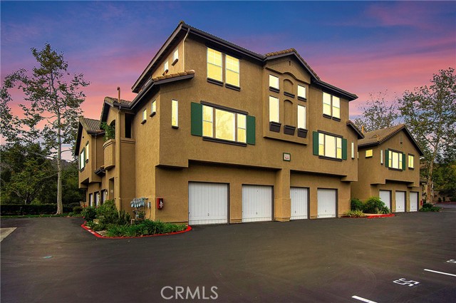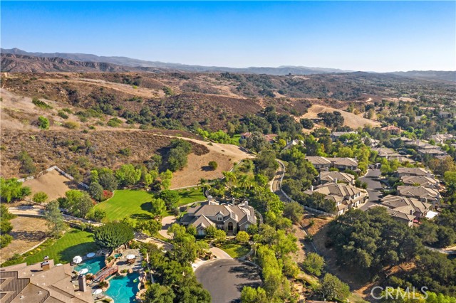46 Downfield Way
Coto de Caza, CA 92679
$9,500
Price
Price
4
Bed
Bed
3
Bath
Bath
3,279 Sq. Ft.
$2 / Sq. Ft.
$2 / Sq. Ft.
Sold
46 Downfield Way
Coto de Caza, CA 92679
Sold
$9,500
Price
Price
4
Bed
Bed
3
Bath
Bath
3,279
Sq. Ft.
Sq. Ft.
This lovely Coto de Caza home, situated on a single loaded street, has a very private backyard with a creek running behind and golf course views from the upper back deck! The very open floor plan has custom hardwood flooring throughout the main level, which features a formal living room, formal dining room, spacious family room, large open eat-in kitchen, walk in pantry, one downstairs bedroom, full bathroom with shower, and laundry room. The upstairs opens into a spacious bonus room with entertainment built ins and a large desk. The upstairs also features two secondary bedrooms, a bathroom, and a primary featuring an en suite bathroom with large walk in closet. This home is currently being re-landscaped with new grass and plants plus the backyard features a BBQ island and a covered patio with ceiling fan and overhead heaters. The 2 car garage has built in cabinets and there is a single car garage as well. A solar system has recently been installed for substantial energy savings! This home is located in the guard gated community of Coto de Caza, which has a golf and racquet club, an equestrian center, sports park, dog park, hiking trails and community parks. Tenant is responsible for paying the solar bill of $200/month which is much less than a full electric bill from SDG&E. Any credits from solar will be given to the tenant, however electricity overages will be tenants responsibility.
PROPERTY INFORMATION
| MLS # | OC23052142 | Lot Size | 5,775 Sq. Ft. |
| HOA Fees | $0/Monthly | Property Type | Single Family Residence |
| Price | $ 6,000
Price Per SqFt: $ 2 |
DOM | 807 Days |
| Address | 46 Downfield Way | Type | Residential Lease |
| City | Coto de Caza | Sq.Ft. | 3,279 Sq. Ft. |
| Postal Code | 92679 | Garage | 3 |
| County | Orange | Year Built | 1996 |
| Bed / Bath | 4 / 3 | Parking | 5 |
| Built In | 1996 | Status | Closed |
| Rented Date | 2023-04-13 |
INTERIOR FEATURES
| Has Laundry | Yes |
| Laundry Information | Individual Room |
| Has Fireplace | Yes |
| Fireplace Information | Family Room, Gas |
| Has Appliances | Yes |
| Kitchen Appliances | Barbecue, Dishwasher, Double Oven, Gas Range, Microwave, Refrigerator |
| Kitchen Information | Kitchen Open to Family Room, Walk-In Pantry |
| Kitchen Area | Breakfast Counter / Bar, Breakfast Nook, Dining Room |
| Has Heating | Yes |
| Heating Information | Central |
| Room Information | Bonus Room, Family Room, Kitchen, Laundry, Living Room, Main Floor Bedroom, Master Suite, Walk-In Closet |
| Has Cooling | Yes |
| Cooling Information | Central Air |
| Flooring Information | Carpet, Tile, Wood |
| InteriorFeatures Information | Balcony, Built-in Features, Ceiling Fan(s), Open Floorplan, Pantry, Recessed Lighting |
| SecuritySafety | Gated with Attendant, Gated Community |
| Bathroom Information | Bathtub, Shower, Double Sinks In Master Bath, Exhaust fan(s), Main Floor Full Bath |
| Main Level Bedrooms | 1 |
| Main Level Bathrooms | 1 |
EXTERIOR FEATURES
| FoundationDetails | Slab |
| Roof | Concrete |
| Has Pool | No |
| Pool | None |
| Has Patio | Yes |
| Patio | Concrete, Covered |
| Has Fence | Yes |
| Fencing | Block, Wrought Iron |
WALKSCORE
MAP
PRICE HISTORY
| Date | Event | Price |
| 04/13/2023 | Sold | $9,500 |
| 04/12/2023 | Pending | $6,000 |
| 04/07/2023 | Listed | $6,000 |

Topfind Realty
REALTOR®
(844)-333-8033
Questions? Contact today.
Interested in buying or selling a home similar to 46 Downfield Way?
Coto De Caza Similar Properties
Listing provided courtesy of Debra Douglass, Compass. Based on information from California Regional Multiple Listing Service, Inc. as of #Date#. This information is for your personal, non-commercial use and may not be used for any purpose other than to identify prospective properties you may be interested in purchasing. Display of MLS data is usually deemed reliable but is NOT guaranteed accurate by the MLS. Buyers are responsible for verifying the accuracy of all information and should investigate the data themselves or retain appropriate professionals. Information from sources other than the Listing Agent may have been included in the MLS data. Unless otherwise specified in writing, Broker/Agent has not and will not verify any information obtained from other sources. The Broker/Agent providing the information contained herein may or may not have been the Listing and/or Selling Agent.
