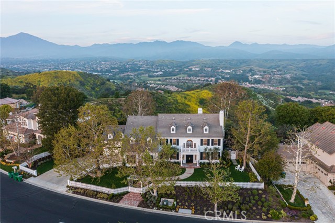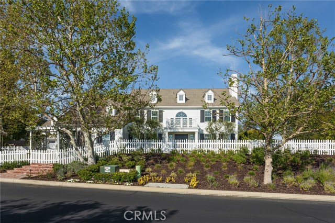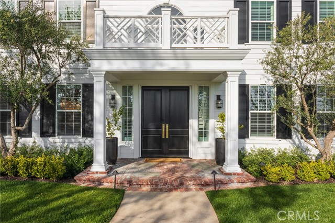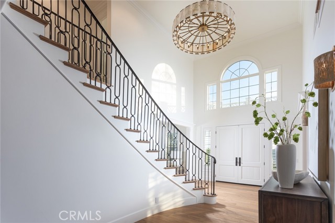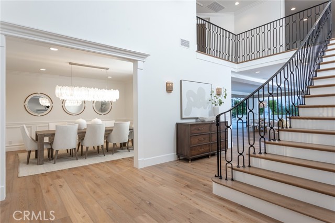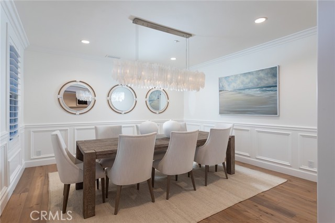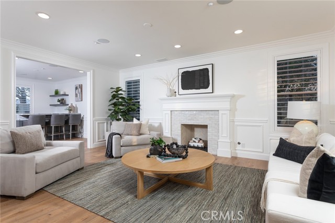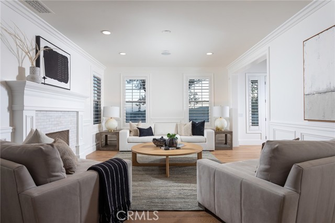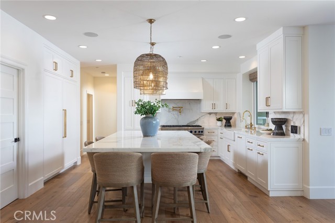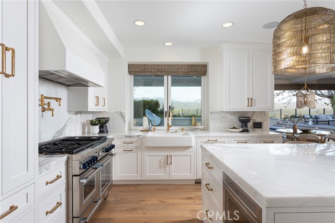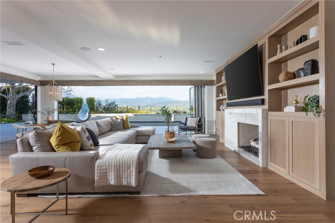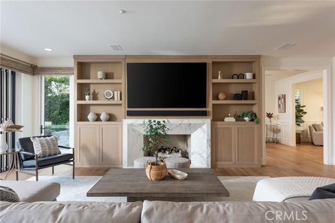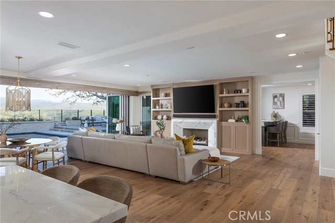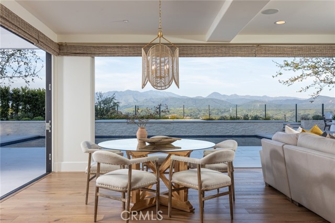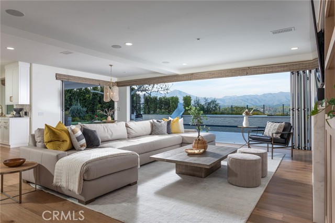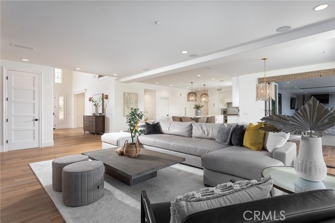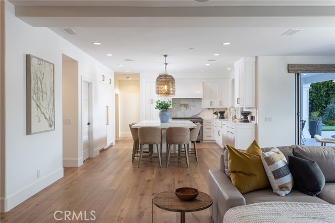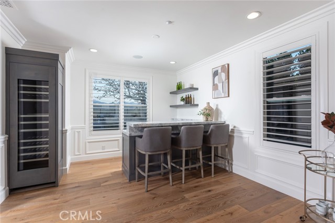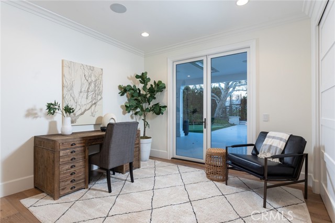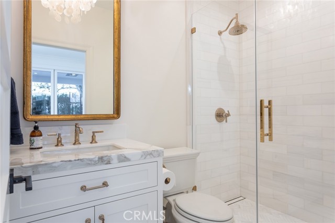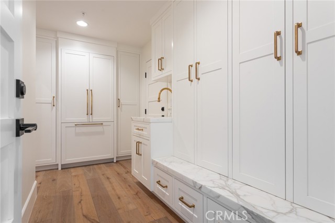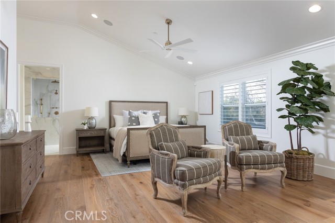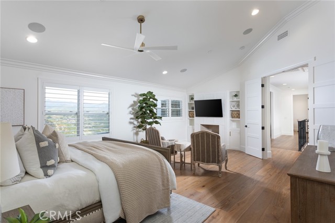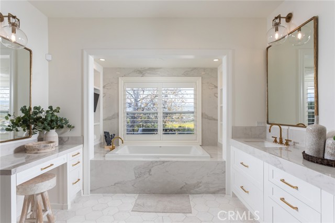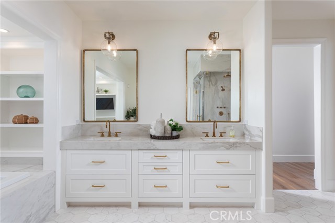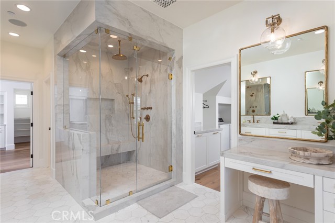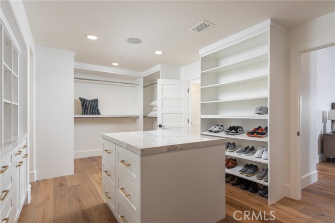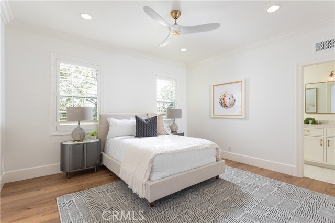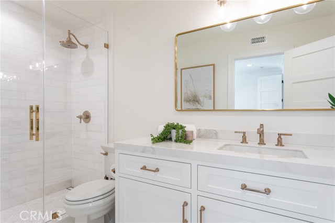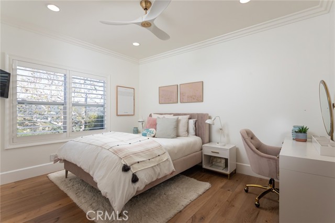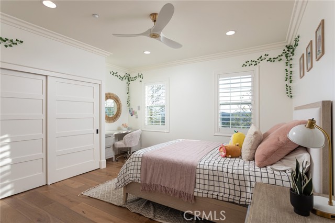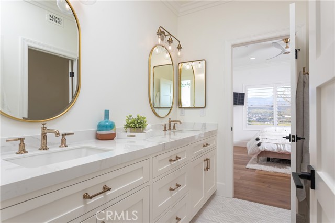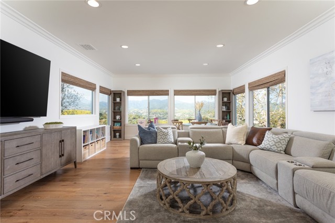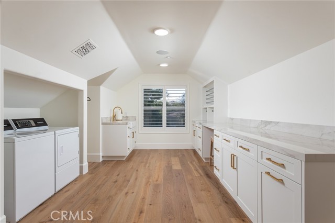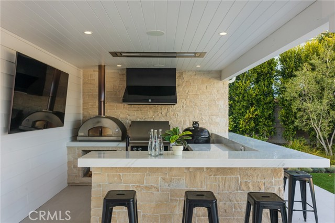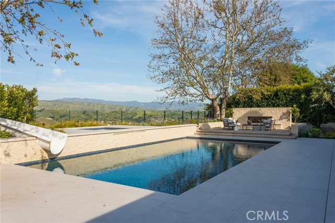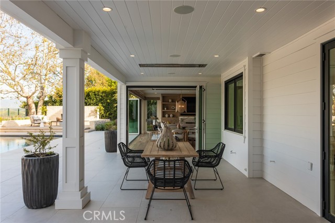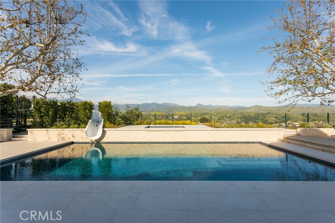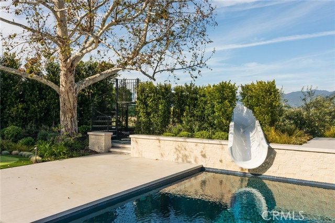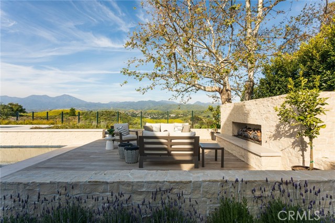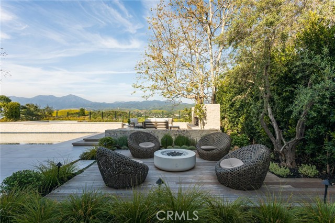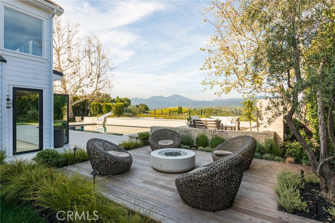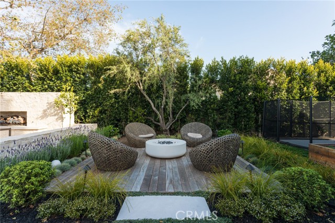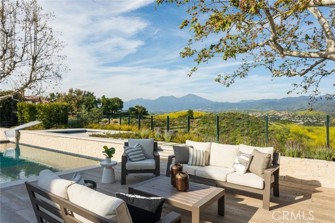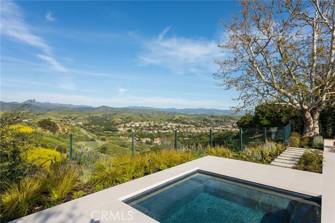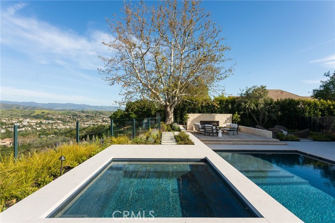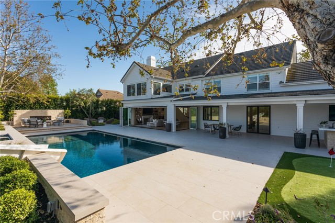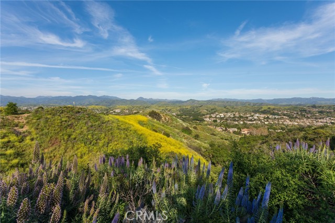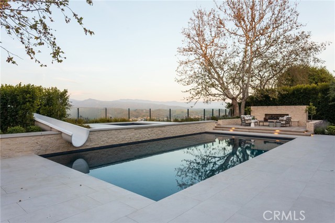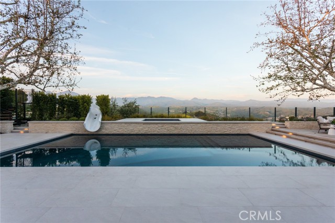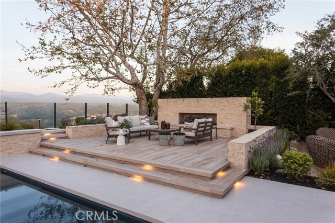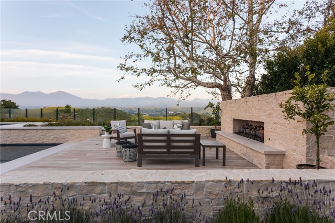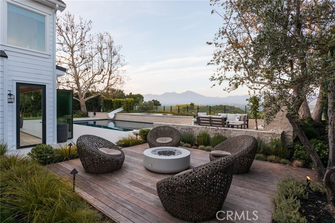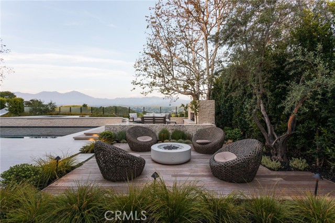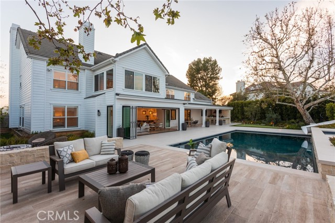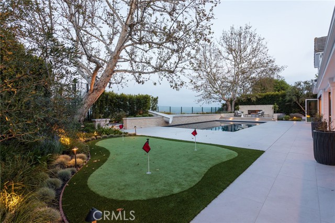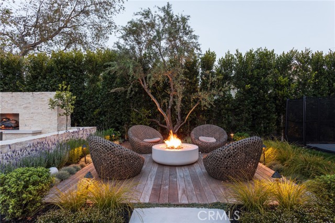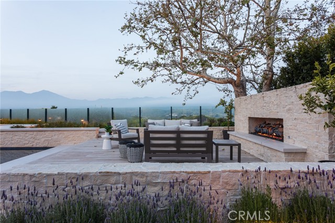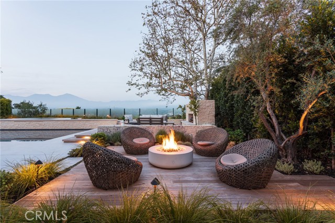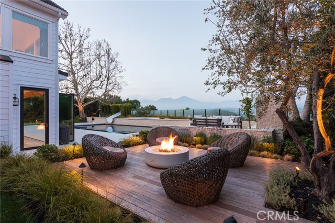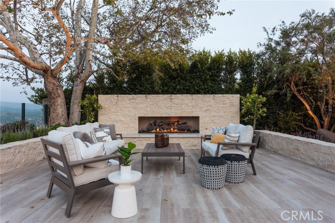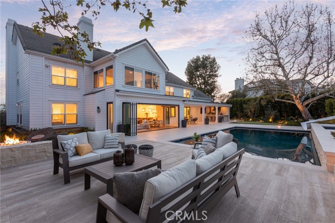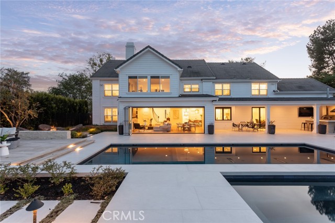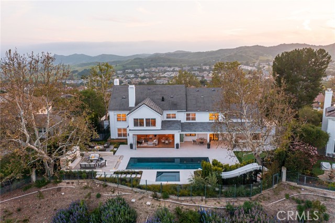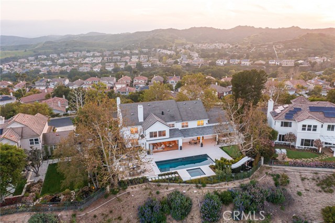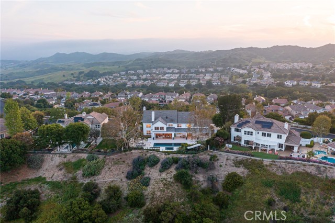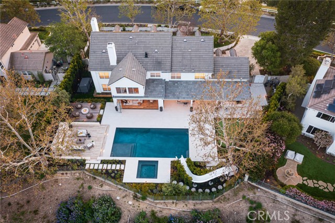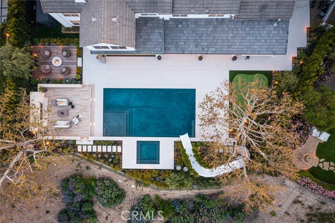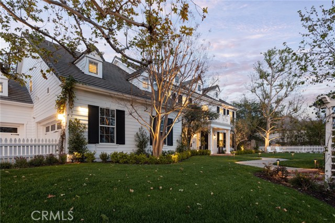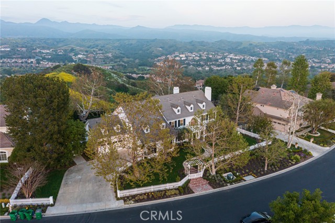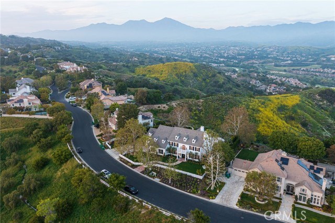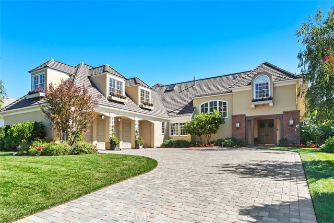48 Panorama
Coto de Caza, CA 92679
Sold
Welcome to 48 Panorama, a nearly 5,100 sqft retreat in the exclusive guard gated community of Coto de Caza. This expansive 5Bed/5Bath home is perched up on the hillside of the Pinnacle neighborhood, with breathtaking views of the Saddleback Mountains and hillsides. The sprawling front yard is surrounded by white picket fencing and perfectly placed mature trees, serving as a picturesque backdrop. As you enter the double front doors of this incredibly remodeled home, you are immediately greeted by a plethora of natural light accompanied by unobstructed views. White oak floors lead you throughout this open and inviting floorplan. The chef’s kitchen features marble countertops and backsplash, top of the line Thermador appliances, walk in pantry, servery window and an oversized island. The kitchen opens up to the family room that has floor to ceiling La Cantina doors that expand the length of the room, a stunning built-in, and a fireplace with marble surround. The dining room, living room, and bar area are detailed with wainscotting, and all serve as perfect additional indoor entertaining spaces. Downstairs also features a secondary bedroom with ensuite bathroom, a mudroom with a built-in refrigerator and storage, and a 4 car garage, with plenty of driveway parking. As you ascend the sweeping staircase, you will find an oversized bonus room with striking views. The spacious primary suite features a lovely sitting area with beautiful mill work. The sizable walk-in closet is outfitted with built-ins, a center island, and plenty of storage. Every detail was thought of in the exquisitely remodeled primary bathroom that features marble floors, a soaking tub, vanity with double sinks, a separate makeup vanity, and a luxurious step in shower. Upstairs you will also find 3 spacious secondary bedrooms and two elegantly remodeled secondary bathrooms, along with the laundry room. There is an additional staircase for your convenience. The backyard is an entertainers dream featuring a sleek designed pool with slide, built-in BBQ with pizza oven, built-in heaters, inground trampoline, fireplace and fire pit, putting green, raised bed garden, and the most spectacular unobstructed views. Additional upgrades include recessed lighting, designer lighting fixtures, Sonance speakers, smooth coated walls, tankless water heater, new AC units and pool equipment, new widow treatments, and much more. Don’t miss out on making 48 Panorama your home.
PROPERTY INFORMATION
| MLS # | OC23060710 | Lot Size | 23,692 Sq. Ft. |
| HOA Fees | $270/Monthly | Property Type | Single Family Residence |
| Price | $ 5,499,000
Price Per SqFt: $ 1,078 |
DOM | 641 Days |
| Address | 48 Panorama | Type | Residential |
| City | Coto de Caza | Sq.Ft. | 5,100 Sq. Ft. |
| Postal Code | 92679 | Garage | 4 |
| County | Orange | Year Built | 1998 |
| Bed / Bath | 5 / 4.5 | Parking | 4 |
| Built In | 1998 | Status | Closed |
| Sold Date | 2023-05-30 |
INTERIOR FEATURES
| Has Laundry | Yes |
| Laundry Information | Individual Room, Inside |
| Has Fireplace | Yes |
| Fireplace Information | Family Room, Living Room, Master Bedroom, Outside, Gas, Fire Pit |
| Has Appliances | Yes |
| Kitchen Appliances | 6 Burner Stove, Barbecue, Dishwasher, Double Oven, Free-Standing Range, Gas Range, Microwave, Refrigerator, Tankless Water Heater |
| Kitchen Information | Kitchen Island, Kitchen Open to Family Room, Remodeled Kitchen, Stone Counters, Walk-In Pantry |
| Kitchen Area | Breakfast Counter / Bar, In Family Room, In Kitchen, In Living Room |
| Has Heating | Yes |
| Heating Information | Central |
| Room Information | Bonus Room, Family Room, Formal Entry, Foyer, Great Room, Kitchen, Laundry, Living Room, Main Floor Bedroom, Master Bathroom, Master Bedroom, Master Suite, Office, Walk-In Closet, Walk-In Pantry |
| Has Cooling | Yes |
| Cooling Information | Central Air |
| Flooring Information | Stone, Wood |
| InteriorFeatures Information | 2 Staircases, Built-in Features, Ceiling Fan(s), Dry Bar, High Ceilings, Open Floorplan, Pantry, Recessed Lighting, Stone Counters, Storage, Wainscoting |
| DoorFeatures | Double Door Entry, Sliding Doors |
| EntryLocation | First Level |
| Entry Level | 1 |
| Has Spa | Yes |
| SpaDescription | Private, In Ground |
| WindowFeatures | Double Pane Windows |
| SecuritySafety | Gated Community, Gated with Guard |
| Bathroom Information | Bathtub, Shower, Shower in Tub, Double sinks in bath(s), Double Sinks In Master Bath, Dual shower heads (or Multiple), Main Floor Full Bath, Remodeled, Stone Counters, Upgraded, Vanity area, Walk-in shower |
| Main Level Bedrooms | 1 |
| Main Level Bathrooms | 2 |
EXTERIOR FEATURES
| ExteriorFeatures | Barbecue Private, Lighting |
| FoundationDetails | Slab |
| Has Pool | Yes |
| Pool | Private, In Ground |
| Has Patio | Yes |
| Patio | Covered |
| Has Fence | Yes |
| Fencing | Glass, Wrought Iron |
WALKSCORE
MAP
MORTGAGE CALCULATOR
- Principal & Interest:
- Property Tax: $5,866
- Home Insurance:$119
- HOA Fees:$270
- Mortgage Insurance:
PRICE HISTORY
| Date | Event | Price |
| 05/30/2023 | Sold | $5,030,000 |
| 05/24/2023 | Pending | $5,499,000 |
| 05/13/2023 | Active Under Contract | $5,499,000 |
| 04/12/2023 | Listed | $5,499,000 |

Topfind Realty
REALTOR®
(844)-333-8033
Questions? Contact today.
Interested in buying or selling a home similar to 48 Panorama?
Listing provided courtesy of Kim Karney, Official. Based on information from California Regional Multiple Listing Service, Inc. as of #Date#. This information is for your personal, non-commercial use and may not be used for any purpose other than to identify prospective properties you may be interested in purchasing. Display of MLS data is usually deemed reliable but is NOT guaranteed accurate by the MLS. Buyers are responsible for verifying the accuracy of all information and should investigate the data themselves or retain appropriate professionals. Information from sources other than the Listing Agent may have been included in the MLS data. Unless otherwise specified in writing, Broker/Agent has not and will not verify any information obtained from other sources. The Broker/Agent providing the information contained herein may or may not have been the Listing and/or Selling Agent.

