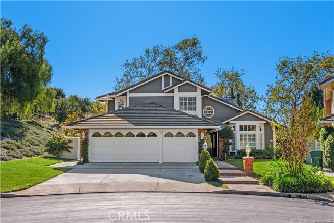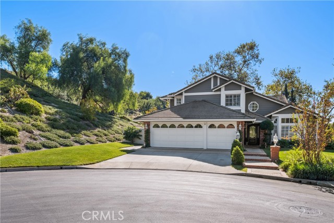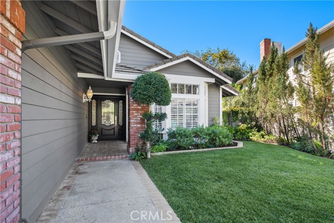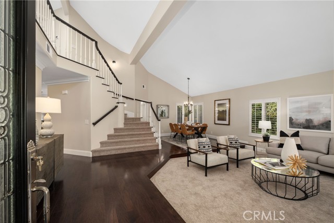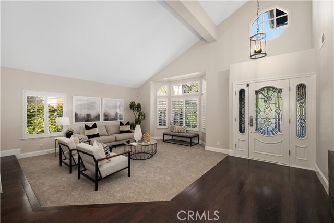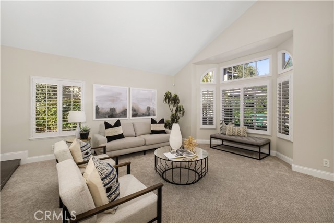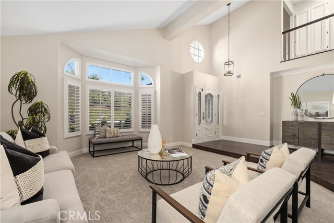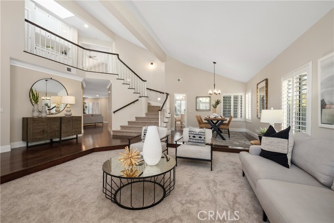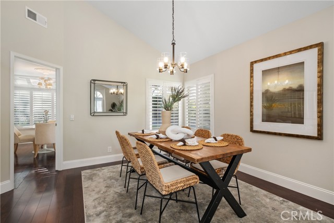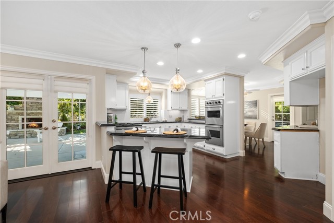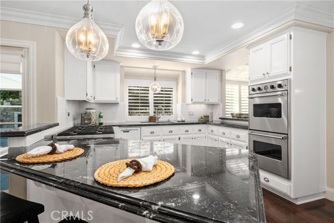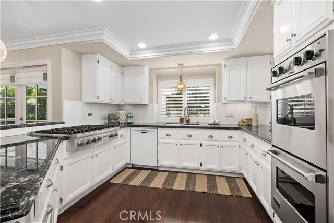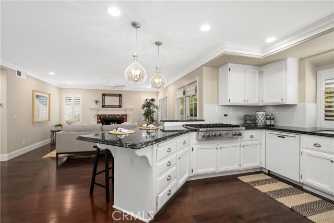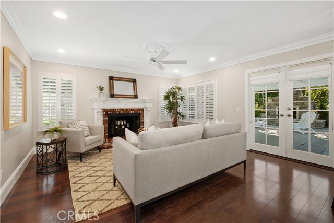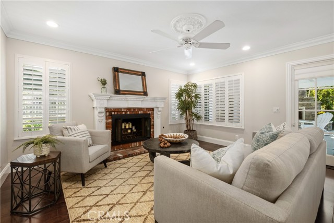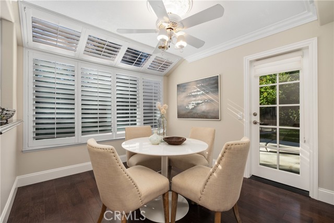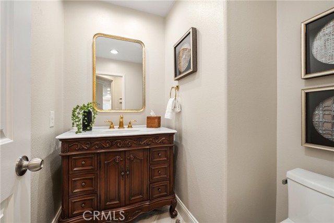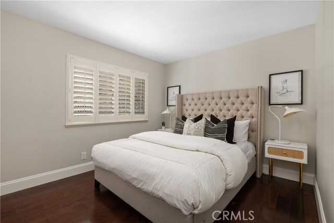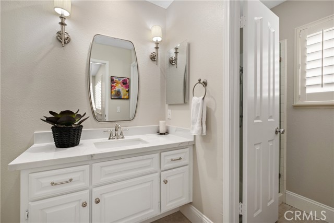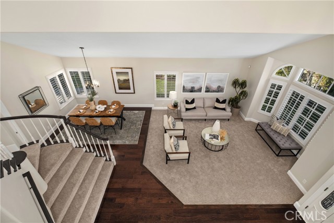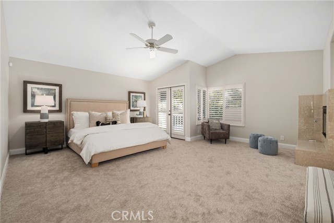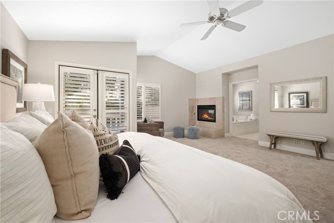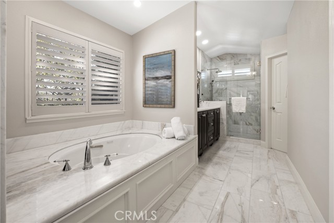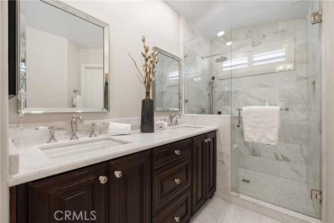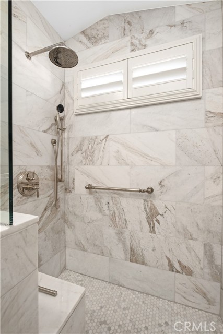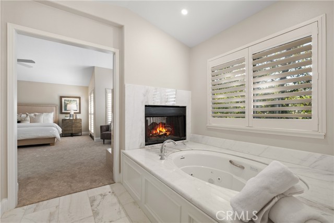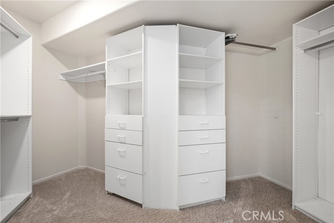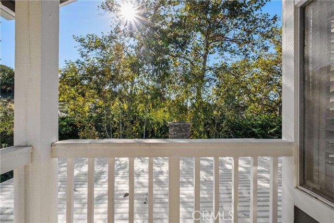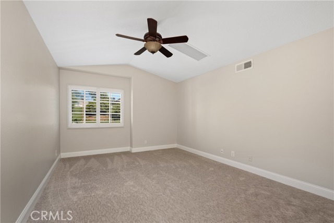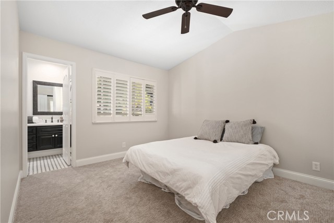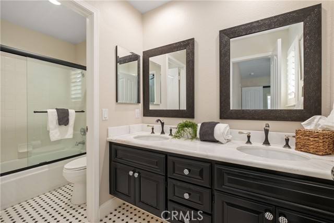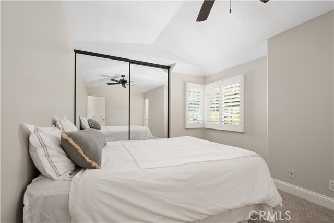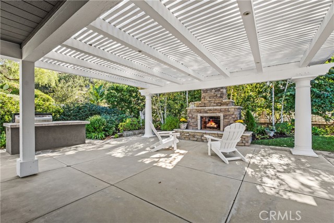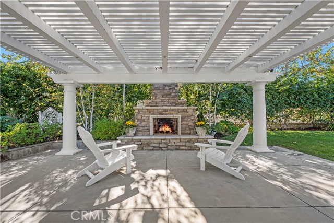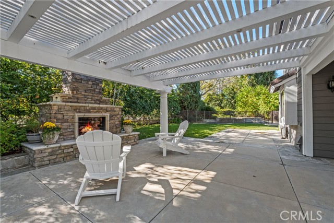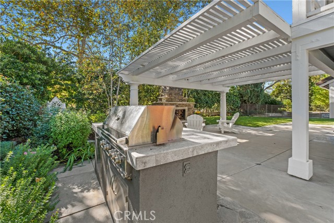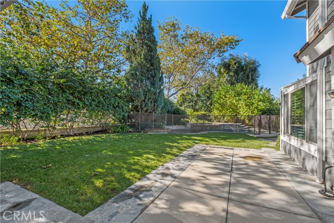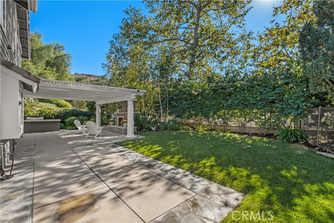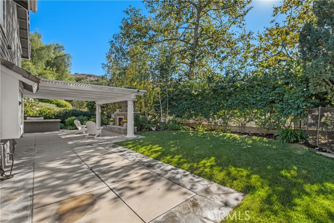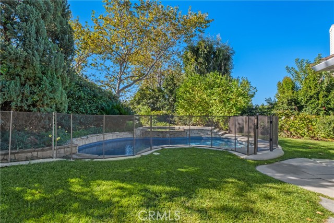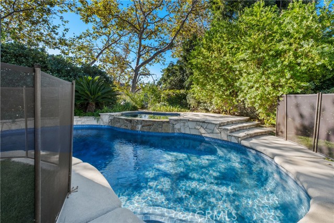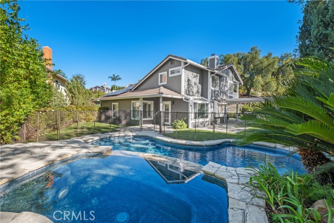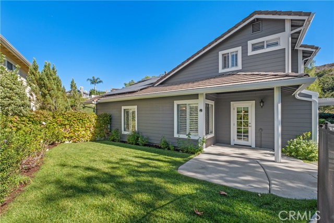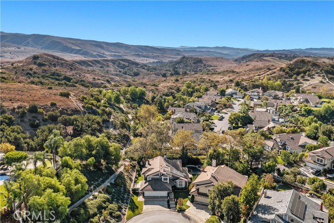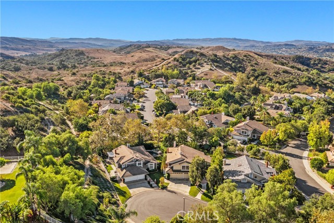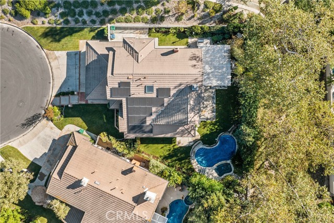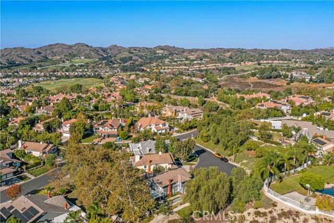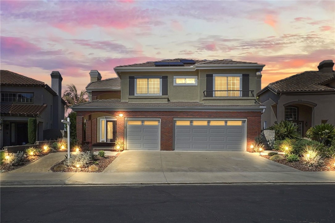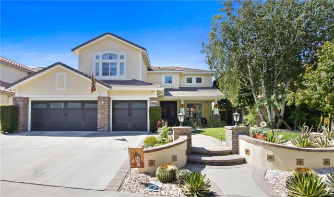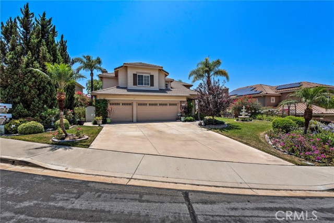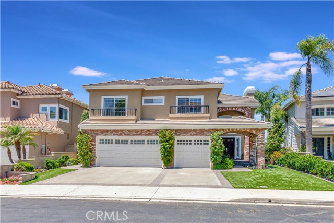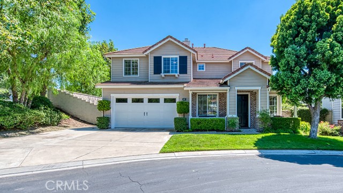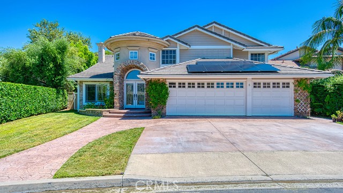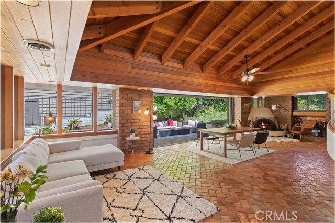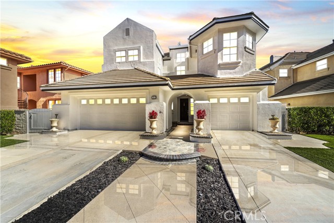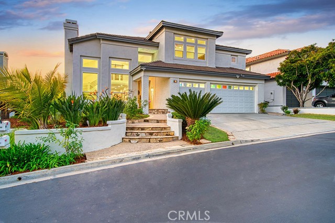6 Shadyside
Coto de Caza, CA 92679
Sold
Ideal location and impressive yard in the heart of Coto de Caza. Welcome to 6 Shadyside, nestled in a peaceful, single loaded cul de sac shared with only 3 homes. This lovely home has recently undergone a list of upgrades including new paint, carpet, led lights, new fixtures and more. Inside, you’ll discover over 3,000 square feet with 4 bedrooms, 3.5 upgraded bathrooms plus a generously sized bonus room. The open kitchen is filled with natural light and features Viking 6 burner cooktop & double ovens and overlooks the expansive yard, complete with pool & spa, fireplace & sitting area, built in BBQ and a lush lawn, all surrounded by mature trees in a very private setting. The seller has also added newer Lennox AC units, a modern heater & solar panels for energy efficiency. Don’t miss out on this unique opportunity.
PROPERTY INFORMATION
| MLS # | OC23199576 | Lot Size | 15,000 Sq. Ft. |
| HOA Fees | $270/Monthly | Property Type | Single Family Residence |
| Price | $ 1,825,000
Price Per SqFt: $ 603 |
DOM | 443 Days |
| Address | 6 Shadyside | Type | Residential |
| City | Coto de Caza | Sq.Ft. | 3,026 Sq. Ft. |
| Postal Code | 92679 | Garage | 3 |
| County | Orange | Year Built | 1989 |
| Bed / Bath | 4 / 3.5 | Parking | 3 |
| Built In | 1989 | Status | Closed |
| Sold Date | 2023-12-04 |
INTERIOR FEATURES
| Has Laundry | Yes |
| Laundry Information | Gas & Electric Dryer Hookup, Individual Room, Inside, Washer Hookup |
| Has Fireplace | Yes |
| Fireplace Information | Family Room, Primary Bedroom, Outside, Gas |
| Has Appliances | Yes |
| Kitchen Appliances | 6 Burner Stove, Barbecue, Built-In Range, Dishwasher, Double Oven, Disposal, Gas Cooktop, Microwave, Water Heater |
| Kitchen Information | Granite Counters, Kitchen Open to Family Room, Walk-In Pantry |
| Kitchen Area | Area, Breakfast Nook, Family Kitchen, Dining Room |
| Has Heating | Yes |
| Heating Information | Central, Fireplace(s), Solar |
| Room Information | Bonus Room, Family Room, Formal Entry, Kitchen, Laundry, Living Room, Main Floor Bedroom, Walk-In Pantry |
| Has Cooling | Yes |
| Cooling Information | Central Air, Dual, Whole House Fan |
| Flooring Information | Carpet, Wood |
| InteriorFeatures Information | Attic Fan, Balcony, Beamed Ceilings, Cathedral Ceiling(s), Ceiling Fan(s), Crown Molding, Granite Counters, High Ceilings, Open Floorplan, Pantry, Recessed Lighting |
| DoorFeatures | Double Door Entry, French Doors, Mirror Closet Door(s) |
| EntryLocation | Ground level |
| Entry Level | 1 |
| Has Spa | Yes |
| SpaDescription | Private, Heated, In Ground, Solar Heated |
| WindowFeatures | Plantation Shutters |
| SecuritySafety | Gated with Attendant, Carbon Monoxide Detector(s), Fire and Smoke Detection System, Gated Community, Gated with Guard, Smoke Detector(s) |
| Bathroom Information | Shower, Double sinks in bath(s), Double Sinks in Primary Bath, Hollywood Bathroom (Jack&Jill), Main Floor Full Bath, Quartz Counters, Remodeled, Upgraded, Walk-in shower |
| Main Level Bedrooms | 1 |
| Main Level Bathrooms | 2 |
EXTERIOR FEATURES
| ExteriorFeatures | Barbecue Private |
| FoundationDetails | Slab |
| Roof | Concrete |
| Has Pool | Yes |
| Pool | Private, Fenced, Filtered, Gunite, Heated, In Ground |
| Has Patio | Yes |
| Patio | Covered |
| Has Fence | Yes |
| Fencing | Wrought Iron |
| Has Sprinklers | Yes |
WALKSCORE
MAP
MORTGAGE CALCULATOR
- Principal & Interest:
- Property Tax: $1,947
- Home Insurance:$119
- HOA Fees:$270
- Mortgage Insurance:
PRICE HISTORY
| Date | Event | Price |
| 12/04/2023 | Sold | $1,846,300 |
| 11/24/2023 | Pending | $1,825,000 |
| 11/13/2023 | Active Under Contract | $1,825,000 |
| 10/26/2023 | Listed | $1,825,000 |

Topfind Realty
REALTOR®
(844)-333-8033
Questions? Contact today.
Interested in buying or selling a home similar to 6 Shadyside?
Coto De Caza Similar Properties
Listing provided courtesy of Kathleen Clancy, Coldwell Banker Realty. Based on information from California Regional Multiple Listing Service, Inc. as of #Date#. This information is for your personal, non-commercial use and may not be used for any purpose other than to identify prospective properties you may be interested in purchasing. Display of MLS data is usually deemed reliable but is NOT guaranteed accurate by the MLS. Buyers are responsible for verifying the accuracy of all information and should investigate the data themselves or retain appropriate professionals. Information from sources other than the Listing Agent may have been included in the MLS data. Unless otherwise specified in writing, Broker/Agent has not and will not verify any information obtained from other sources. The Broker/Agent providing the information contained herein may or may not have been the Listing and/or Selling Agent.
