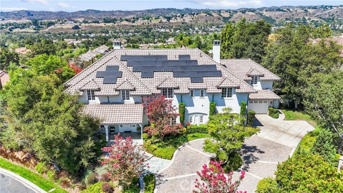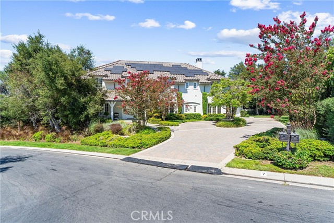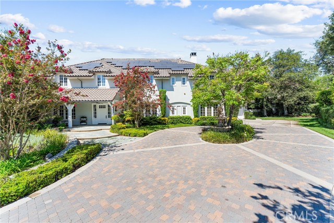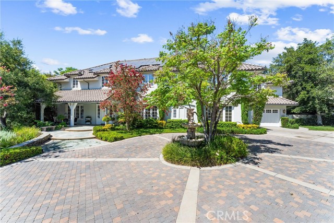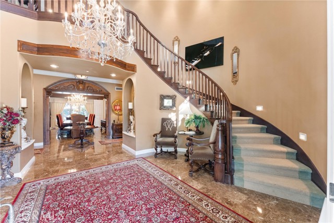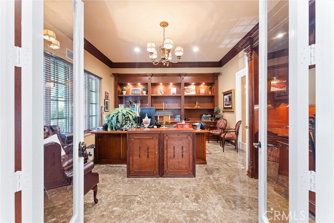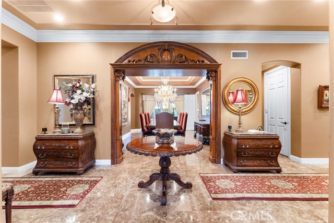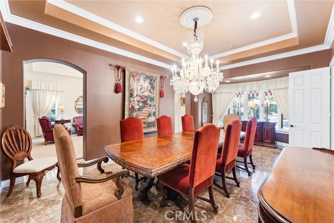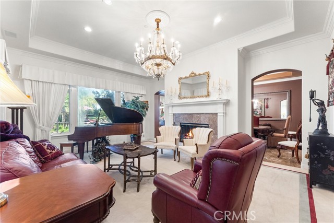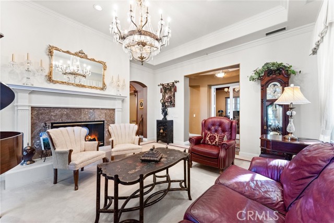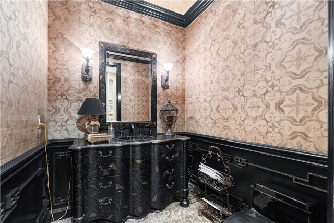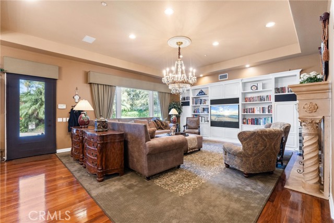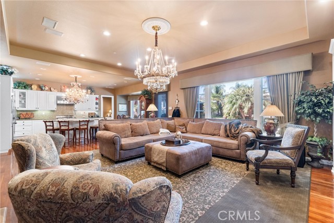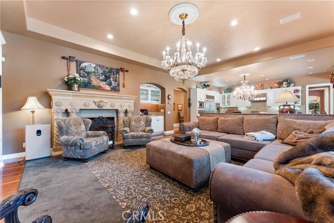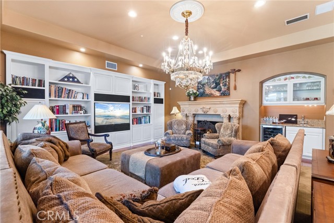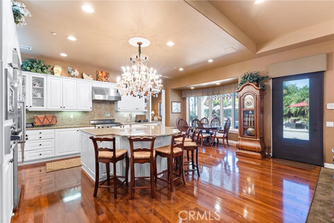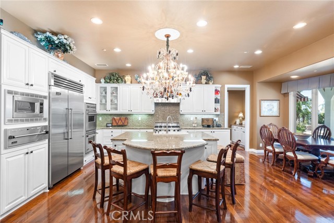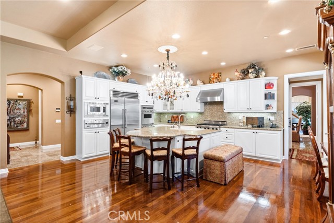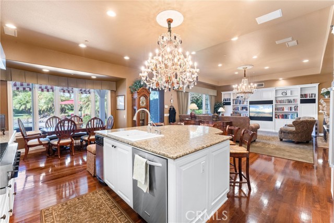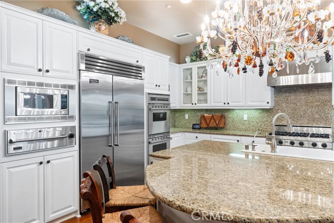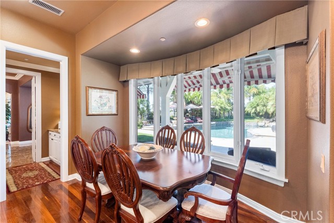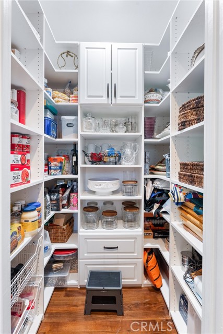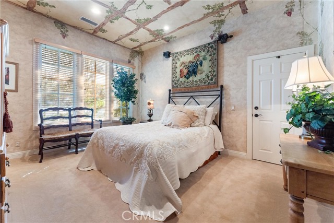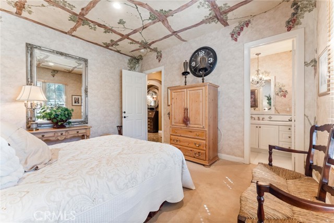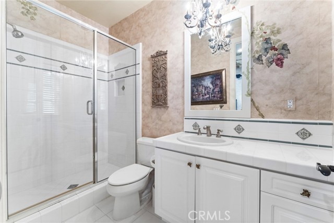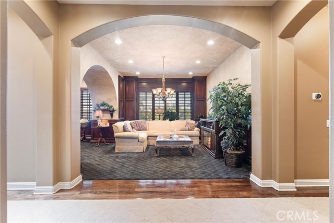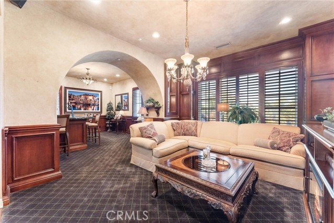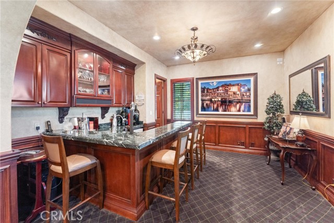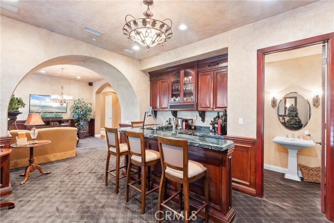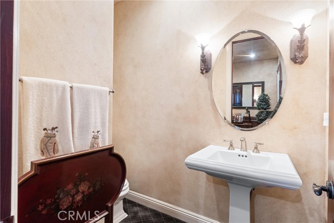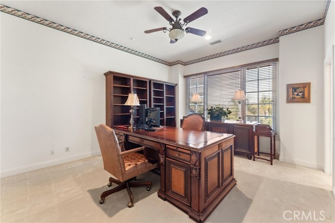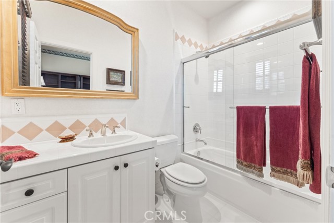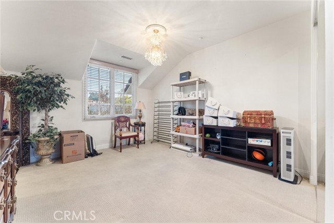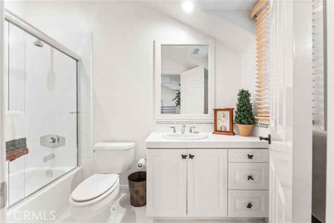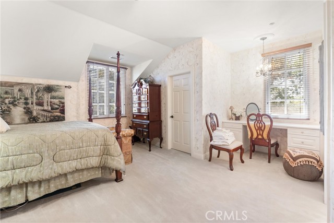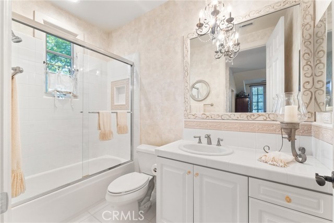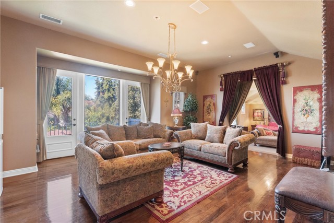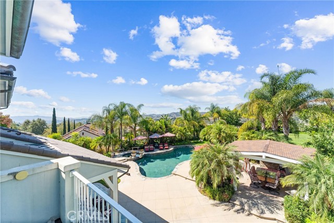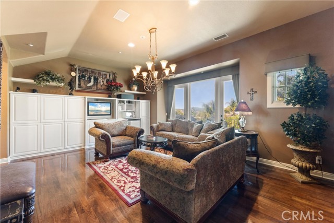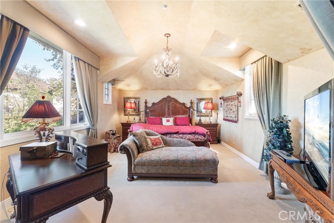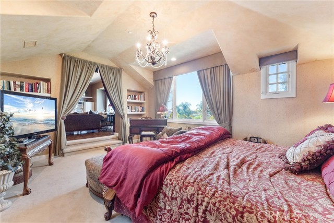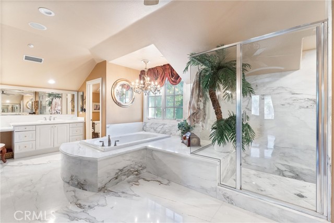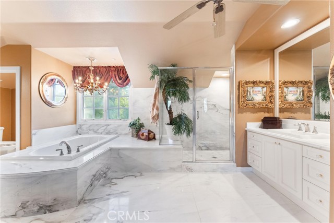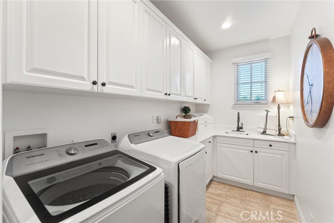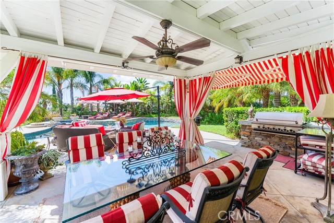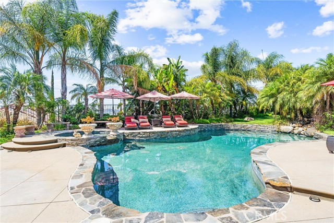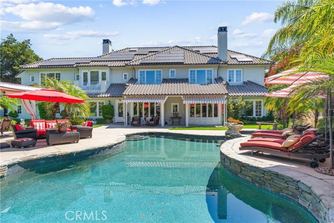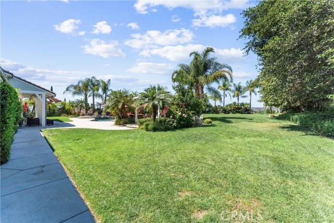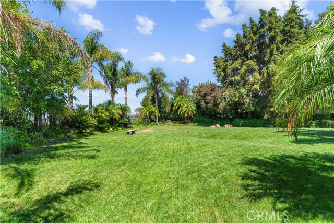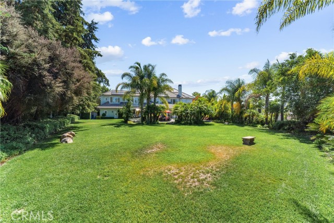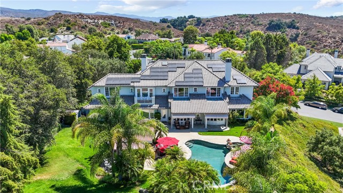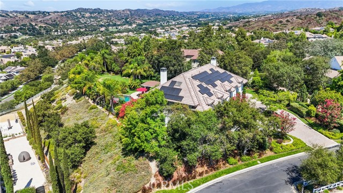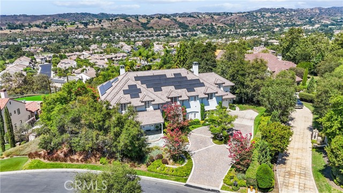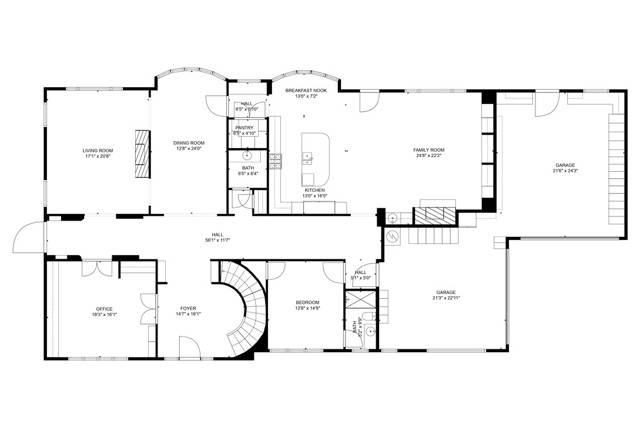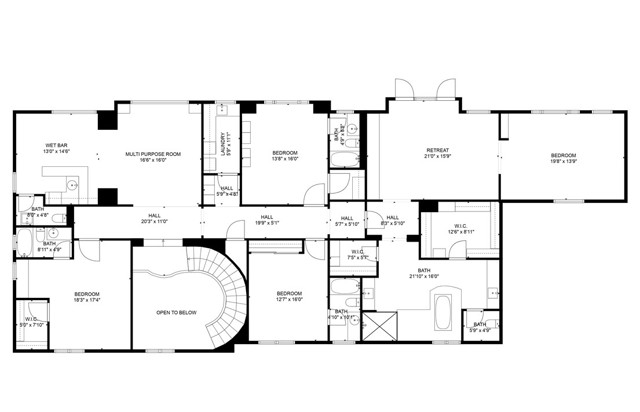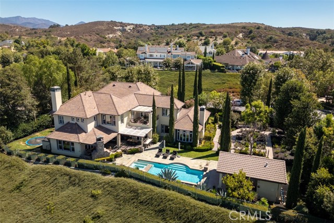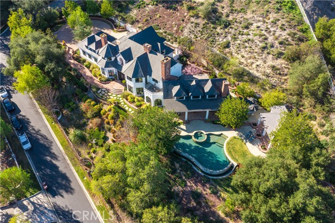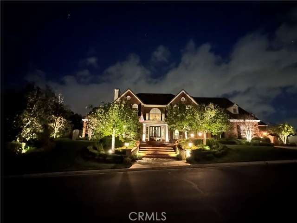7 Havenhurst Drive
Coto de Caza, CA 92679
Interior photos coming soon!! Discover timeless elegance in this grand Weatherly Estate, nestled in the exclusive guard-gated community of Coto De Caza. Spanning 6,300 sqft on a sprawling 47,480 square foot lot, this luxurious property is designed for both entertainment and relaxation. Enjoy breathtaking panoramic views of the picturesque Coto Valley, creating an unrivaled backdrop for your everyday living. The expansive backyard is a private oasis featuring a sparkling pool, spa, cascading waterfall, lanai, BBQ area, and an outdoor sound system—perfect for hosting gatherings or simply soaking in the stunning natural surroundings. Inside, the home boasts custom built-ins throughout, with every detail thoughtfully designed for comfort and style. Entertain guests in the fabulous billiard room, complete with a pub bar and rich wood details that evoke a sophisticated, classic ambiance. The primary suite is a true retreat, offering a spacious sitting area, luxurious en-suite bathroom, and, of course, captivating valley views. With 5 full bedroom suites, a dedicated library, 2 powder rooms, and a 4-car garage, this estate provides ample space for family and guests. Experience luxury, privacy, and comfort in this magnificent estate that defines upscale living in Coto De Caza.
PROPERTY INFORMATION
| MLS # | OC24185465 | Lot Size | 47,480 Sq. Ft. |
| HOA Fees | $312/Monthly | Property Type | Single Family Residence |
| Price | $ 5,299,000
Price Per SqFt: $ 841 |
DOM | 129 Days |
| Address | 7 Havenhurst Drive | Type | Residential |
| City | Coto de Caza | Sq.Ft. | 6,300 Sq. Ft. |
| Postal Code | 92679 | Garage | 4 |
| County | Orange | Year Built | 1999 |
| Bed / Bath | 6 / 6 | Parking | 4 |
| Built In | 1999 | Status | Active |
INTERIOR FEATURES
| Has Laundry | Yes |
| Laundry Information | Gas & Electric Dryer Hookup, Individual Room, Washer Hookup |
| Has Fireplace | Yes |
| Fireplace Information | Family Room, Living Room |
| Has Appliances | Yes |
| Kitchen Appliances | Gas Oven, Gas Range, Gas Cooktop, Microwave |
| Kitchen Information | Butler's Pantry, Granite Counters, Walk-In Pantry |
| Kitchen Area | Family Kitchen, Dining Room |
| Has Heating | Yes |
| Heating Information | Forced Air |
| Room Information | Bonus Room, Den, Dressing Area, Family Room, Laundry, Library, Living Room, Main Floor Bedroom, Primary Bedroom, Primary Suite, Office, Retreat, Walk-In Closet, Walk-In Pantry |
| Has Cooling | Yes |
| Cooling Information | Central Air |
| InteriorFeatures Information | Cathedral Ceiling(s), Ceiling Fan(s), Copper Plumbing Full, Crown Molding, Granite Counters, Pantry, Wet Bar, Wired for Sound |
| EntryLocation | 1 |
| Entry Level | 1 |
| Has Spa | Yes |
| SpaDescription | Private, Heated |
| SecuritySafety | 24 Hour Security, Carbon Monoxide Detector(s), Gated Community, Gated with Guard, Security System, Smoke Detector(s) |
| Bathroom Information | Shower, Shower in Tub, Double sinks in bath(s), Double Sinks in Primary Bath, Exhaust fan(s), Main Floor Full Bath, Vanity area, Walk-in shower |
| Main Level Bedrooms | 1 |
| Main Level Bathrooms | 3 |
EXTERIOR FEATURES
| ExteriorFeatures | Awning(s), Barbecue Private, Lighting, Rain Gutters |
| FoundationDetails | Slab |
| Roof | Tile |
| Has Pool | Yes |
| Pool | Private, Heated, Waterfall |
| Has Patio | Yes |
| Patio | Covered, Lanai, Patio, Front Porch |
| Has Fence | Yes |
| Fencing | Block, Wood, Wrought Iron |
| Has Sprinklers | Yes |
WALKSCORE
MAP
MORTGAGE CALCULATOR
- Principal & Interest:
- Property Tax: $5,652
- Home Insurance:$119
- HOA Fees:$312
- Mortgage Insurance:
PRICE HISTORY
| Date | Event | Price |
| 09/06/2024 | Listed | $5,299,000 |

Topfind Realty
REALTOR®
(844)-333-8033
Questions? Contact today.
Use a Topfind agent and receive a cash rebate of up to $52,990
Listing provided courtesy of Justin VanLeeuwen, Landmark Realtors. Based on information from California Regional Multiple Listing Service, Inc. as of #Date#. This information is for your personal, non-commercial use and may not be used for any purpose other than to identify prospective properties you may be interested in purchasing. Display of MLS data is usually deemed reliable but is NOT guaranteed accurate by the MLS. Buyers are responsible for verifying the accuracy of all information and should investigate the data themselves or retain appropriate professionals. Information from sources other than the Listing Agent may have been included in the MLS data. Unless otherwise specified in writing, Broker/Agent has not and will not verify any information obtained from other sources. The Broker/Agent providing the information contained herein may or may not have been the Listing and/or Selling Agent.
