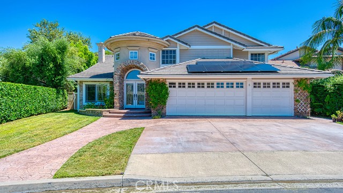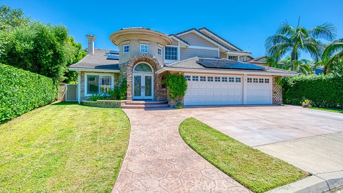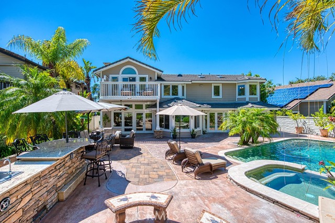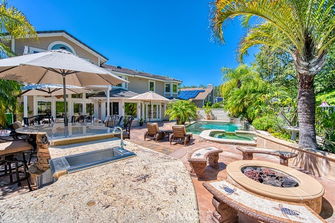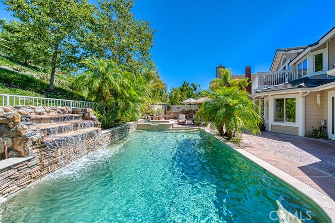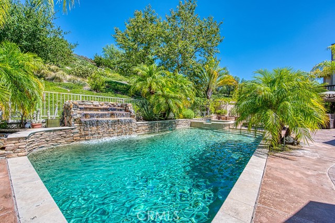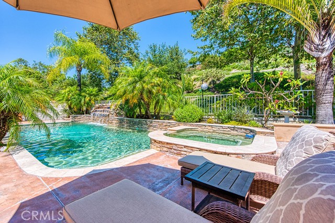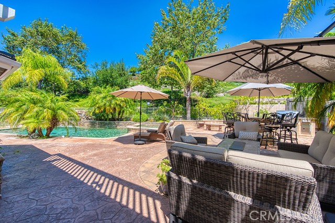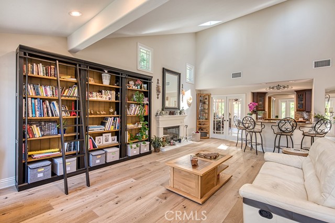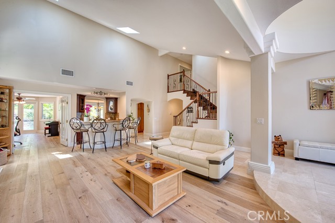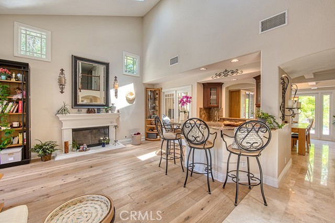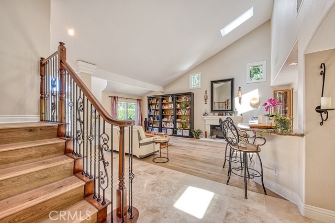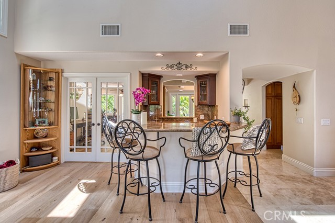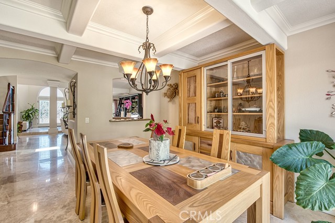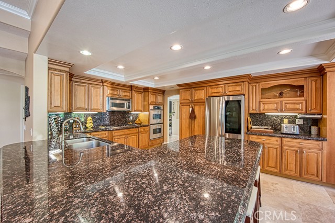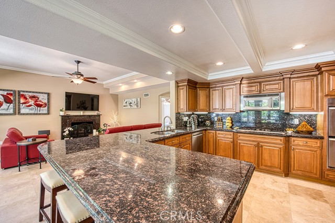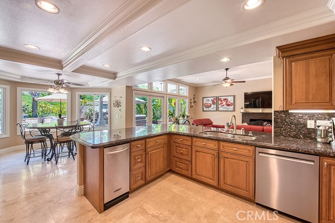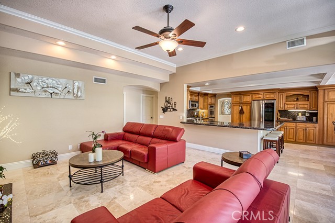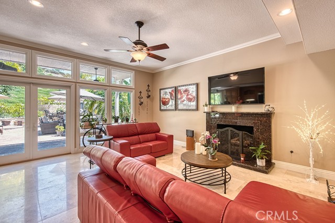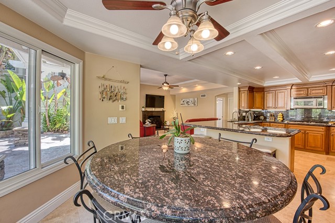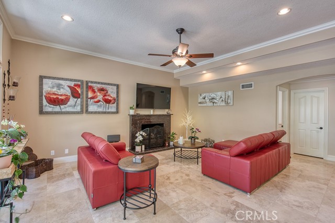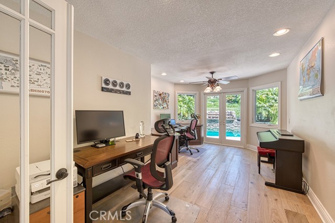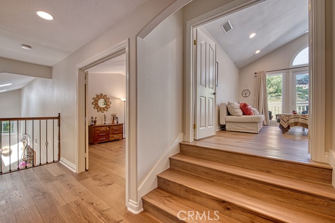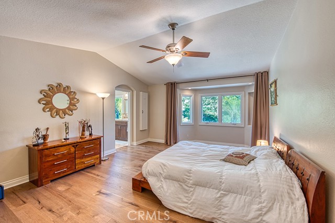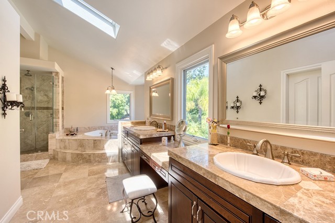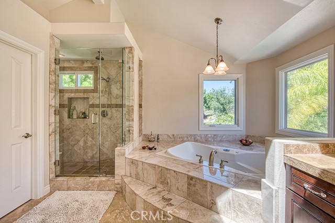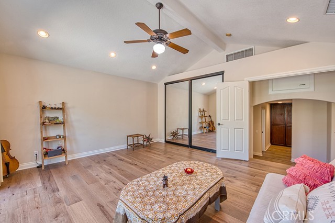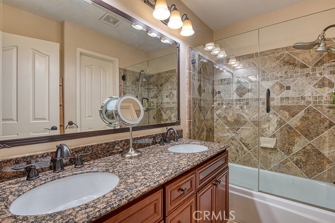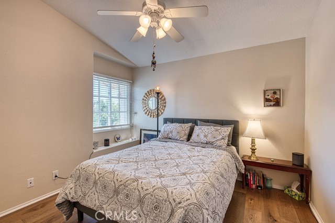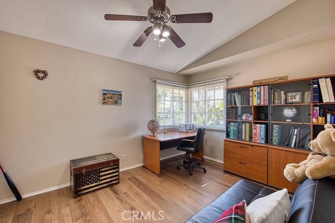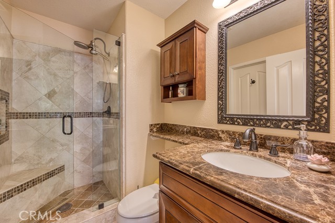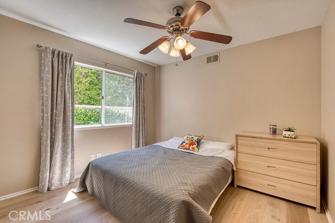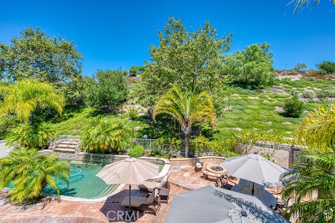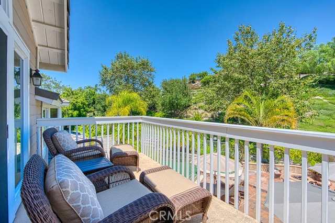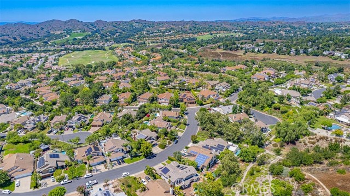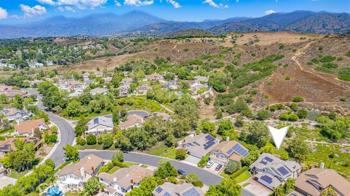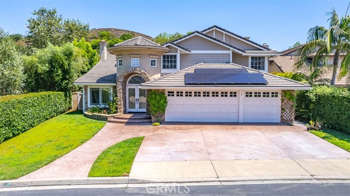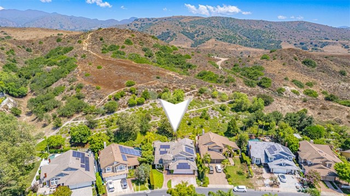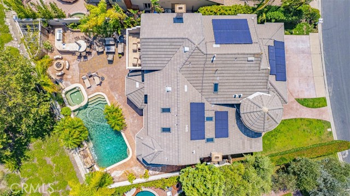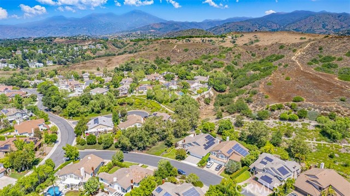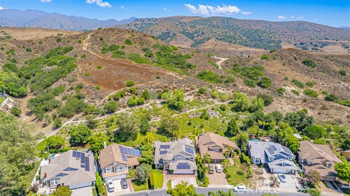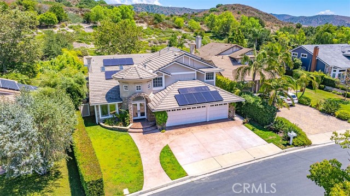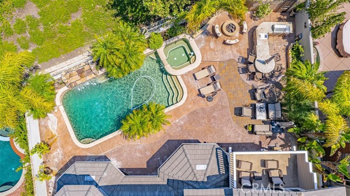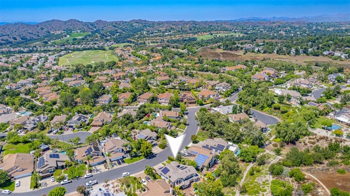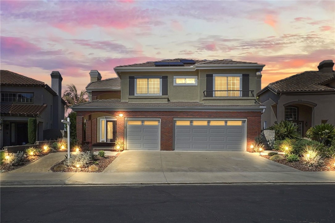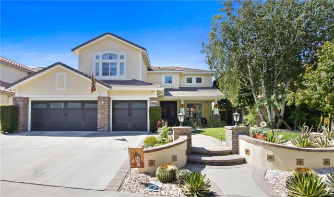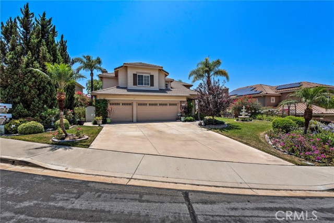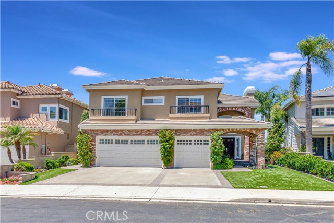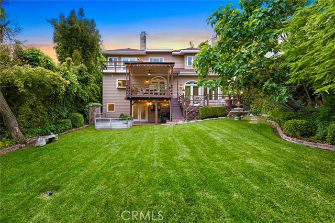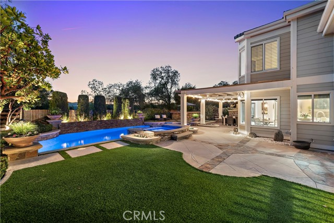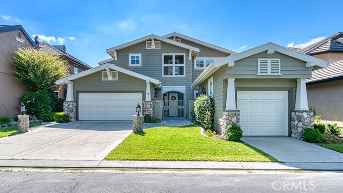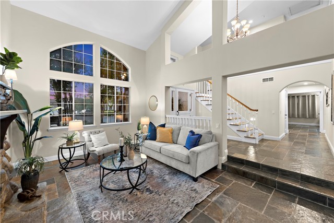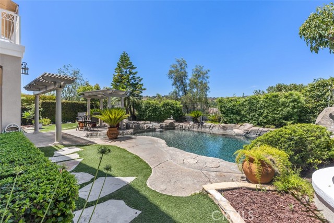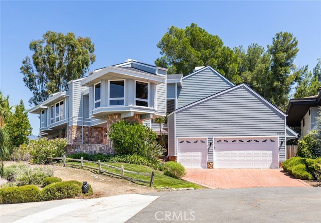8 Eastridge
Coto de Caza, CA 92679
Sold
Welcome 8 Eastridge! A gorgeous 5 bedroom pool home situated on a large lot in the Oakmont community of Coto de Caza. This magnificent floorplan boasts a 3 car garage and open concept living with high ceilings and numerous sky lights allowing for plenty of natural light throughout. As you enter you are greeted by a formal living room complete with a full wet bar, perfect for entertaining. A large office/bonus room sits just off the formal enclosed by beautiful French doors. Spacious dining area is the perfect place to serve guests for special holidays and get togethers. Gourmet kitchen features stainless steel appliances, built-in gas range, double oven, granite countertops and bar counter seating. The kitchen opens to the family room which overlooks the backyard. Downstairs includes a bedroom and full bathroom. Upstairs you will find a peaceful primary bedroom with a beautiful bathroom that includes double sinks, vanity area, jetted tub and walk-in shower. 3 spacious secondary bedrooms complete the upper level. Tropical oasis backyard boasts pool & spa, outdoor shower and built-in BBQ with counter seating. Owner solar system to help cover your energy costs! New paint and flooring throughout. No Mello roos = low tax rate. Call today to schedule a private showing!
PROPERTY INFORMATION
| MLS # | OC23158717 | Lot Size | 11,050 Sq. Ft. |
| HOA Fees | $270/Monthly | Property Type | Single Family Residence |
| Price | $ 1,799,000
Price Per SqFt: $ 486 |
DOM | 506 Days |
| Address | 8 Eastridge | Type | Residential |
| City | Coto de Caza | Sq.Ft. | 3,700 Sq. Ft. |
| Postal Code | 92679 | Garage | 3 |
| County | Orange | Year Built | 1989 |
| Bed / Bath | 5 / 3 | Parking | 3 |
| Built In | 1989 | Status | Closed |
| Sold Date | 2023-09-26 |
INTERIOR FEATURES
| Has Laundry | Yes |
| Laundry Information | Individual Room, Inside |
| Has Fireplace | Yes |
| Fireplace Information | Family Room, Living Room |
| Has Appliances | Yes |
| Kitchen Appliances | Built-In Range, Dishwasher, Double Oven, Gas Range, Microwave, Refrigerator |
| Kitchen Information | Granite Counters, Kitchen Open to Family Room, Remodeled Kitchen |
| Kitchen Area | Breakfast Counter / Bar, Breakfast Nook, Family Kitchen, Dining Room, In Kitchen |
| Has Heating | Yes |
| Heating Information | Central, Zoned |
| Room Information | Bonus Room, Family Room, Foyer, Kitchen, Laundry, Main Floor Bedroom, Primary Bathroom, Primary Bedroom, Office, Walk-In Closet |
| Has Cooling | Yes |
| Cooling Information | Central Air, Dual |
| InteriorFeatures Information | Ceiling Fan(s), Granite Counters, High Ceilings, Open Floorplan, Recessed Lighting, Wet Bar |
| EntryLocation | front |
| Entry Level | 1 |
| Has Spa | Yes |
| SpaDescription | Private, Gunite, Heated |
| SecuritySafety | Gated Community, Gated with Guard |
| Bathroom Information | Bathtub, Shower, Shower in Tub, Closet in bathroom, Double sinks in bath(s), Double Sinks in Primary Bath, Jetted Tub, Separate tub and shower, Vanity area, Walk-in shower |
| Main Level Bedrooms | 1 |
| Main Level Bathrooms | 1 |
EXTERIOR FEATURES
| ExteriorFeatures | Barbecue Private |
| Roof | Tile |
| Has Pool | Yes |
| Pool | Private, Gunite, Heated, Pebble |
| Has Patio | Yes |
| Patio | Patio |
| Has Fence | Yes |
| Fencing | Block, Wrought Iron |
WALKSCORE
MAP
MORTGAGE CALCULATOR
- Principal & Interest:
- Property Tax: $1,919
- Home Insurance:$119
- HOA Fees:$270
- Mortgage Insurance:
PRICE HISTORY
| Date | Event | Price |
| 09/26/2023 | Sold | $1,810,000 |
| 08/24/2023 | Sold | $1,799,000 |

Topfind Realty
REALTOR®
(844)-333-8033
Questions? Contact today.
Interested in buying or selling a home similar to 8 Eastridge?
Coto De Caza Similar Properties
Listing provided courtesy of Kenneth Bowen, Re/Max Real Estate Group. Based on information from California Regional Multiple Listing Service, Inc. as of #Date#. This information is for your personal, non-commercial use and may not be used for any purpose other than to identify prospective properties you may be interested in purchasing. Display of MLS data is usually deemed reliable but is NOT guaranteed accurate by the MLS. Buyers are responsible for verifying the accuracy of all information and should investigate the data themselves or retain appropriate professionals. Information from sources other than the Listing Agent may have been included in the MLS data. Unless otherwise specified in writing, Broker/Agent has not and will not verify any information obtained from other sources. The Broker/Agent providing the information contained herein may or may not have been the Listing and/or Selling Agent.
