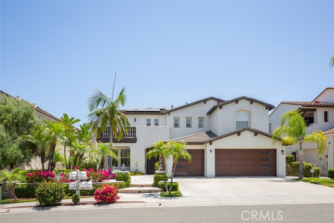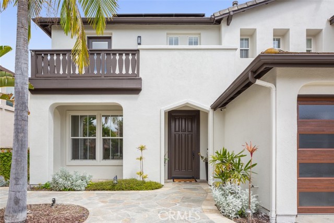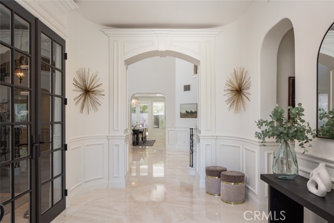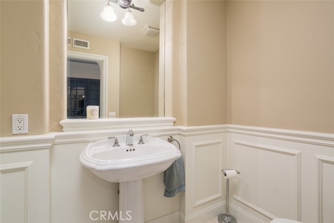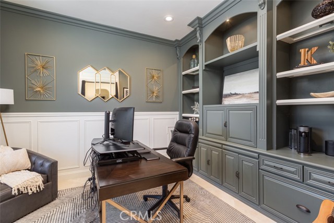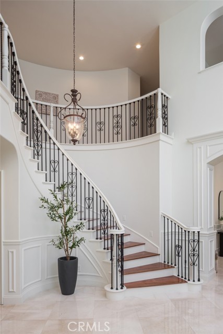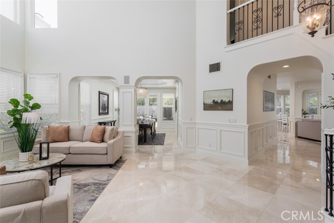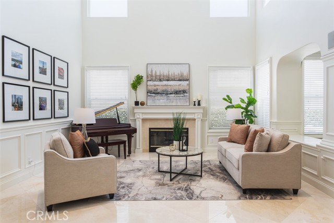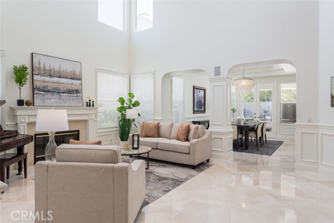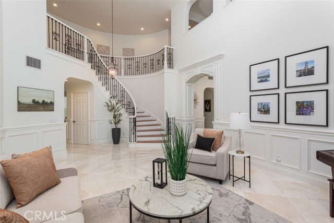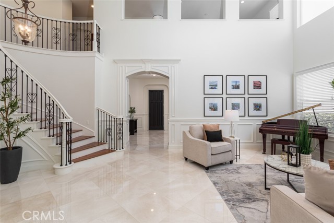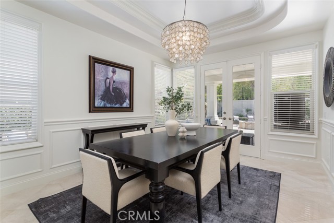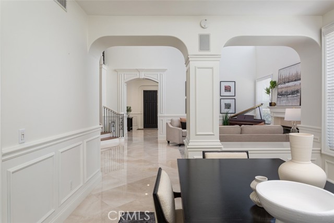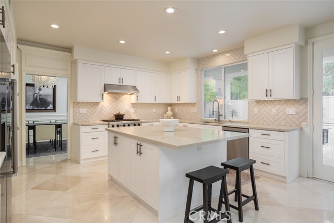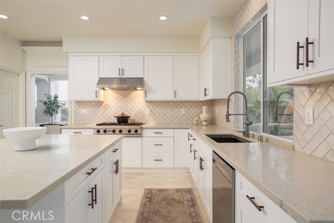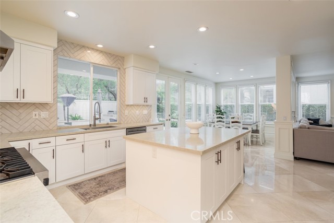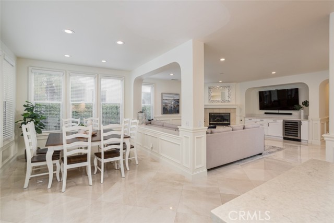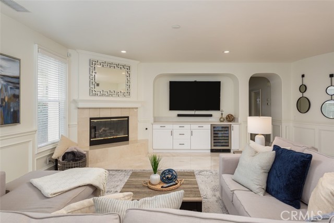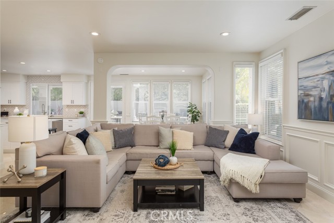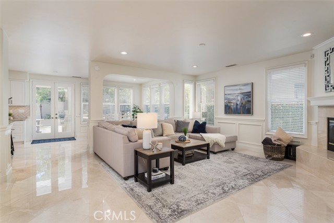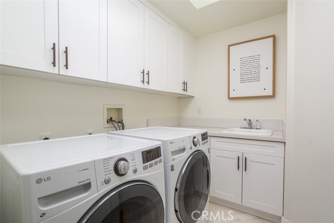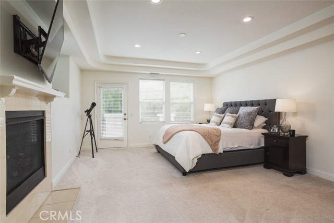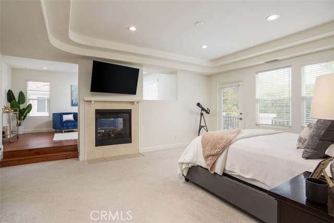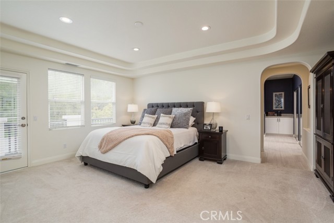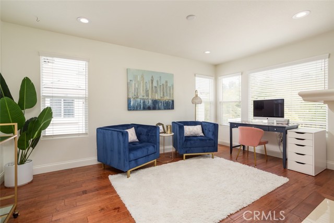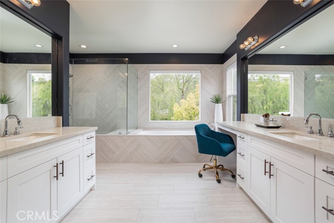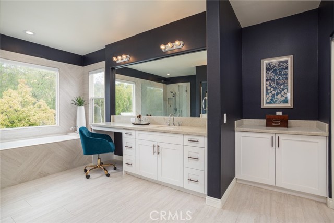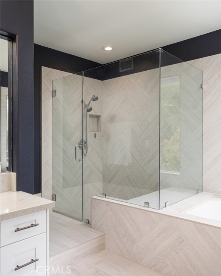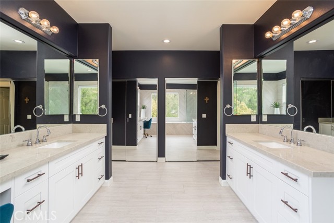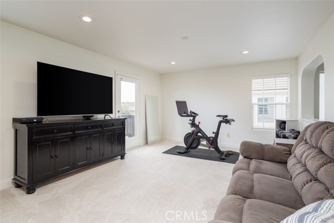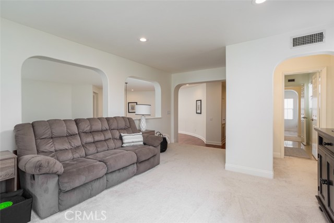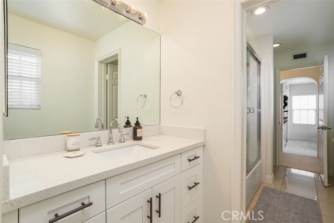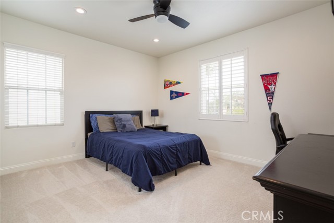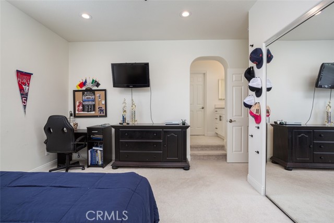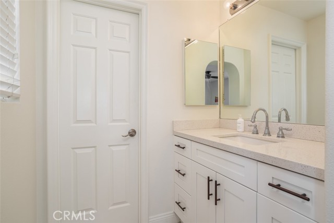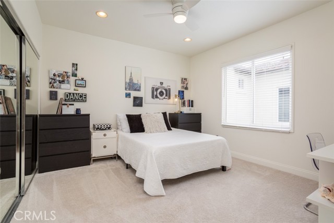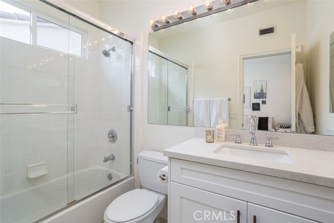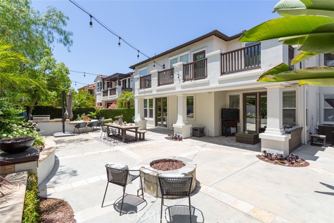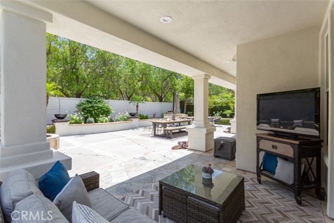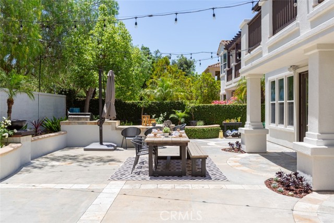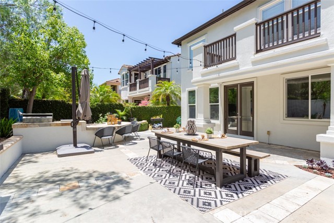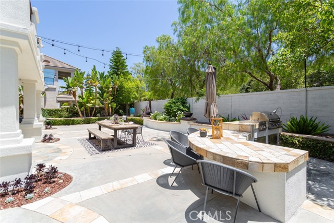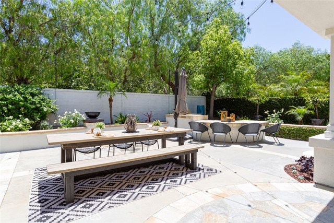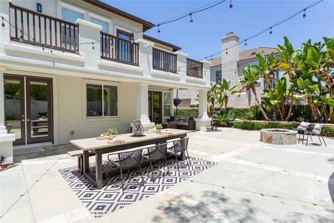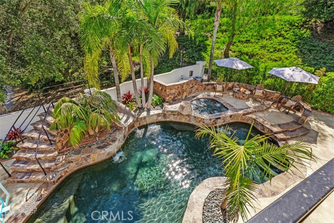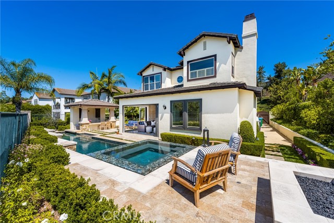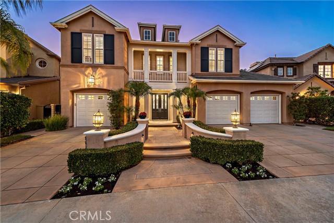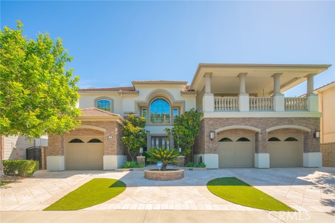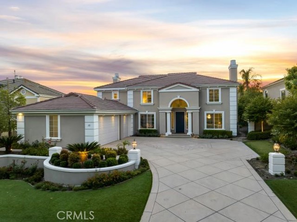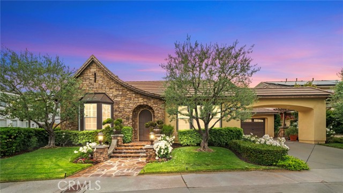8 Hubbard Way
Coto de Caza, CA 92679
Sold
Welcome to 8 Hubbard Way. Nestled in the prestigious Coto De Caza community, this beautiful residence offers a luxurious lifestyle with unparalleled amenities. Boasting a private location with hill and sunset views, this home features 4 bedrooms (including a main level suite), 4.5 bathrooms, an oversized bonus room (or an optional 5th bedroom), a library/office, and a master bedroom retreat. Spanning 4,398 square feet, this renovated home showcases a grand curved staircase, high ceilings, custom wainscoting, marble flooring, plush carpeting, a remodeled master suite, new garage doors and epoxy floors, new exterior and interior lighting, and new interior and exterior paint. The gourmet kitchen is a chef's dream with a walk-in pantry, breakfast nook, quartz countertops, and top-of-the-line stainless steel appliances. Outside, the resort-style backyard is perfect for entertaining, featuring a fire pit, built-in BBQ, and more. Home has solar panels that cover the electric for the home and swimming pool, if there are plans to build one. The solar lease will be paid off upon sale of the home. Residents of Coto De Caza enjoy access to amenities such as a golf club, swimming pools, equestrian center, parks, and hiking trails. Near award-winning schools, restaurants, shopping, and more. Don't miss this opportunity to see this incredible property!
PROPERTY INFORMATION
| MLS # | OC24085253 | Lot Size | 7,606 Sq. Ft. |
| HOA Fees | $312/Monthly | Property Type | Single Family Residence |
| Price | $ 2,688,000
Price Per SqFt: $ 611 |
DOM | 257 Days |
| Address | 8 Hubbard Way | Type | Residential |
| City | Coto de Caza | Sq.Ft. | 4,398 Sq. Ft. |
| Postal Code | 92679 | Garage | 3 |
| County | Orange | Year Built | 2000 |
| Bed / Bath | 4 / 4.5 | Parking | 3 |
| Built In | 2000 | Status | Closed |
| Sold Date | 2024-08-22 |
INTERIOR FEATURES
| Has Laundry | Yes |
| Laundry Information | Individual Room |
| Has Fireplace | Yes |
| Fireplace Information | Family Room, Living Room, Primary Retreat, Fire Pit |
| Has Appliances | Yes |
| Kitchen Appliances | Barbecue, Dishwasher, Refrigerator |
| Kitchen Information | Kitchen Island, Remodeled Kitchen, Walk-In Pantry |
| Kitchen Area | Breakfast Counter / Bar, Breakfast Nook, Dining Room |
| Room Information | Bonus Room, Family Room, Formal Entry, Kitchen, Living Room, Main Floor Bedroom, Primary Bathroom, Primary Bedroom, Primary Suite, Office, Walk-In Pantry |
| Has Cooling | Yes |
| Cooling Information | Central Air |
| InteriorFeatures Information | Balcony, Pantry |
| EntryLocation | 1 |
| Entry Level | 1 |
| Bathroom Information | Closet in bathroom, Hollywood Bathroom (Jack&Jill), Main Floor Full Bath, Remodeled, Walk-in shower |
| Main Level Bedrooms | 1 |
| Main Level Bathrooms | 2 |
EXTERIOR FEATURES
| Has Pool | No |
| Pool | None |
WALKSCORE
MAP
MORTGAGE CALCULATOR
- Principal & Interest:
- Property Tax: $2,867
- Home Insurance:$119
- HOA Fees:$312
- Mortgage Insurance:
PRICE HISTORY
| Date | Event | Price |
| 08/05/2024 | Pending | $2,688,000 |
| 07/15/2024 | Active Under Contract | $2,688,000 |
| 07/09/2024 | Relisted | $2,688,000 |
| 04/29/2024 | Listed | $2,750,000 |

Topfind Realty
REALTOR®
(844)-333-8033
Questions? Contact today.
Interested in buying or selling a home similar to 8 Hubbard Way?
Listing provided courtesy of Maritza Bernard, Compass. Based on information from California Regional Multiple Listing Service, Inc. as of #Date#. This information is for your personal, non-commercial use and may not be used for any purpose other than to identify prospective properties you may be interested in purchasing. Display of MLS data is usually deemed reliable but is NOT guaranteed accurate by the MLS. Buyers are responsible for verifying the accuracy of all information and should investigate the data themselves or retain appropriate professionals. Information from sources other than the Listing Agent may have been included in the MLS data. Unless otherwise specified in writing, Broker/Agent has not and will not verify any information obtained from other sources. The Broker/Agent providing the information contained herein may or may not have been the Listing and/or Selling Agent.
