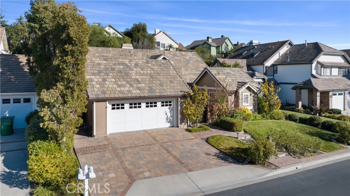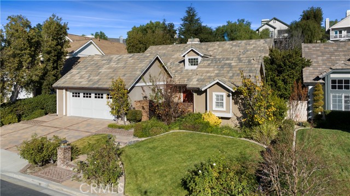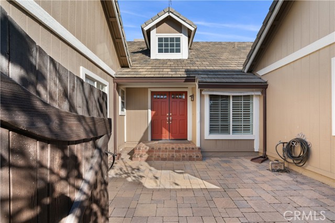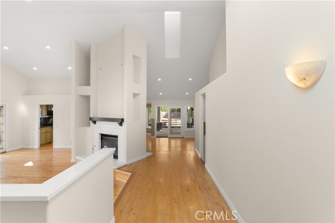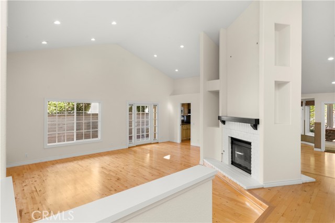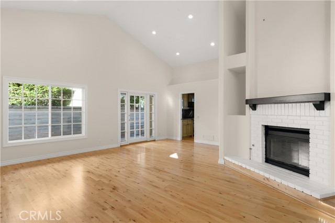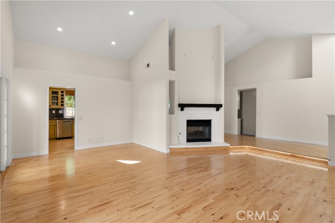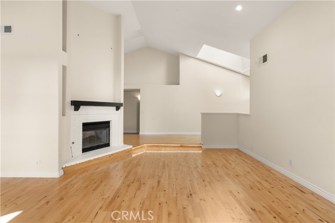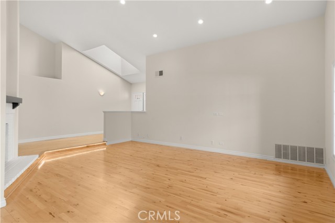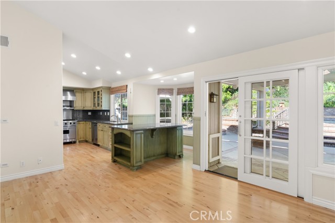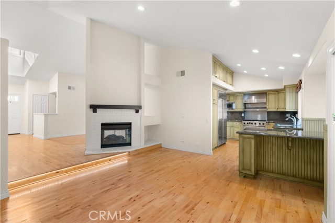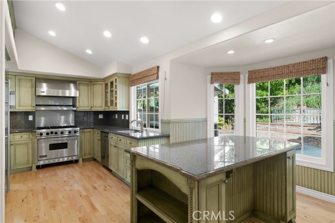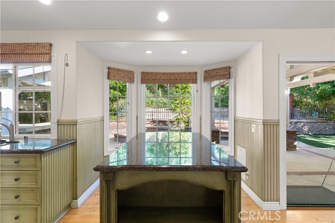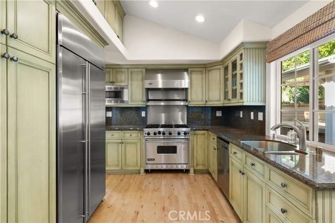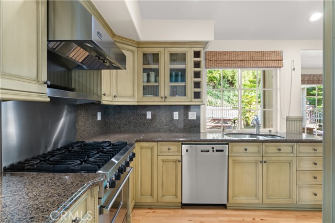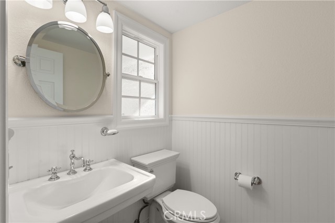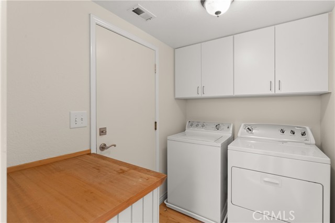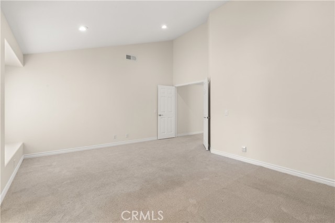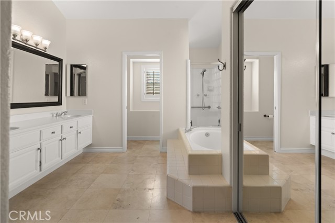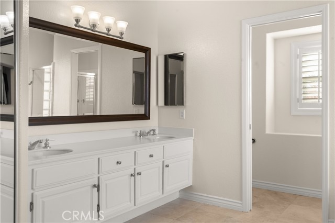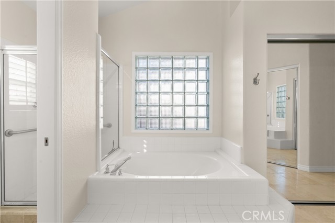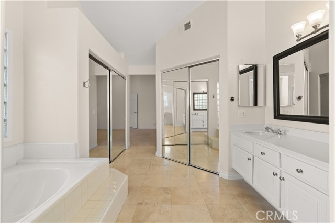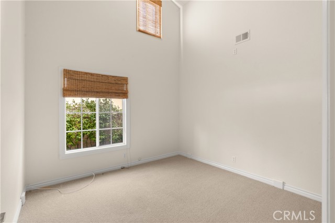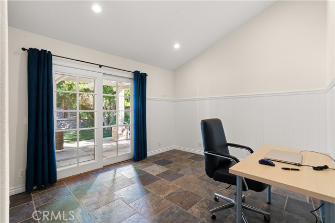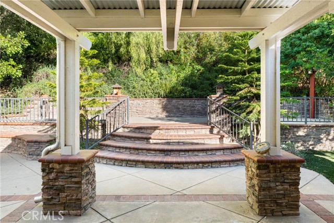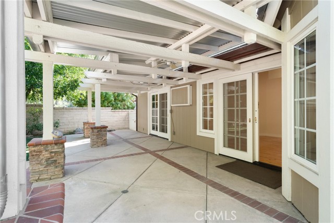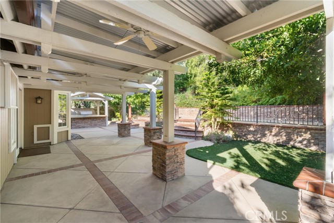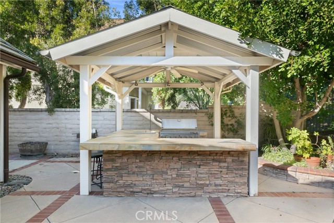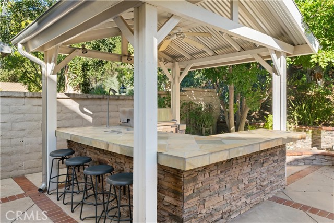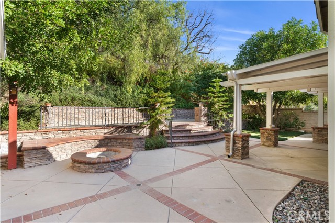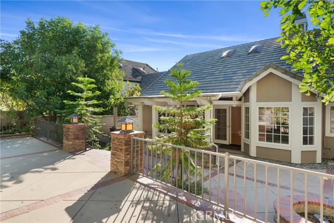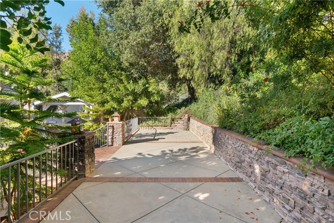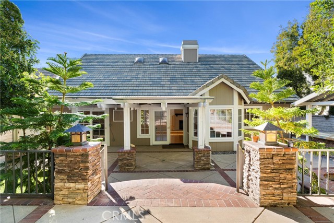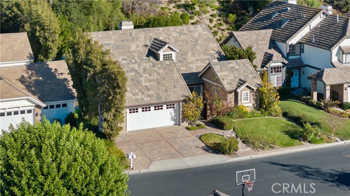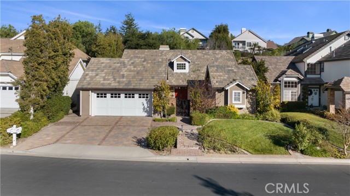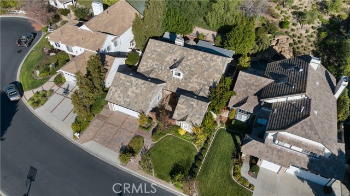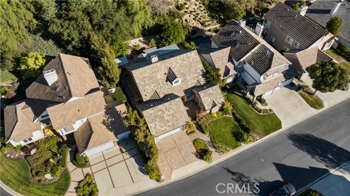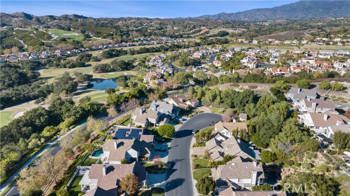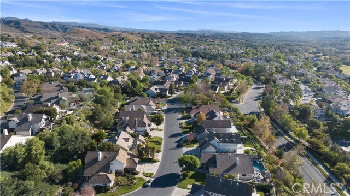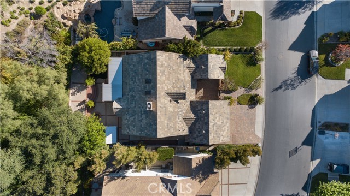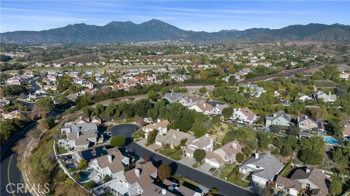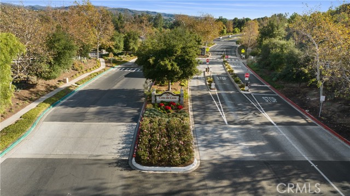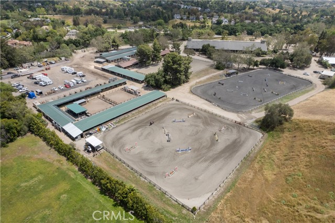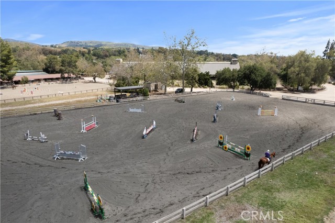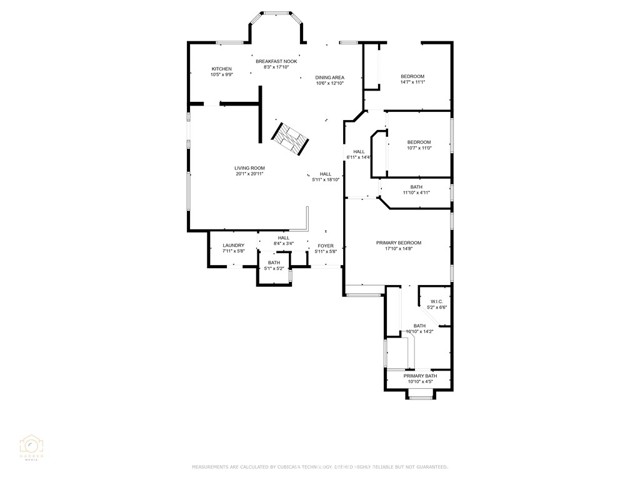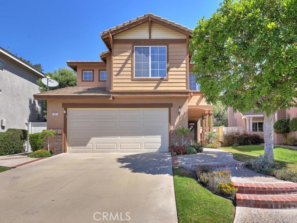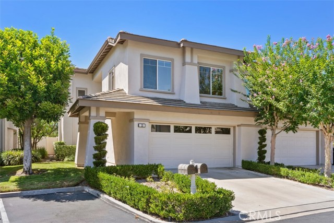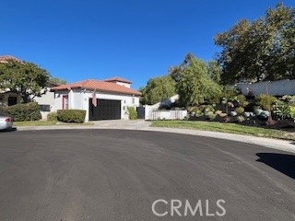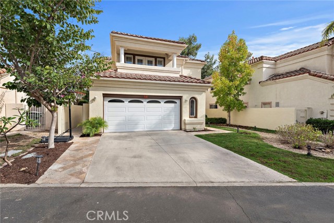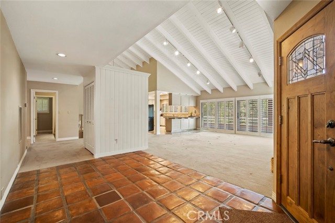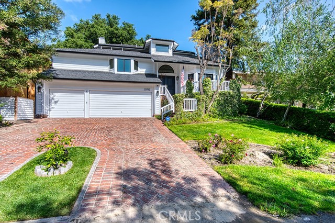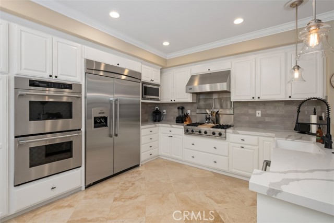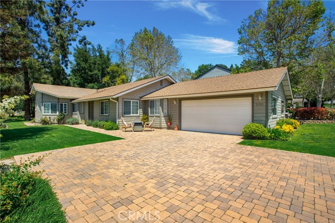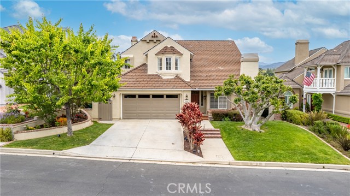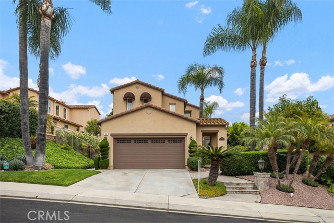8 Lexington Way
Coto de Caza, CA 92679
Sold
8 Lexington Way
Coto de Caza, CA 92679
Sold
Located on a cul-de-sac with a custom paver drive in the desirable, guard gated community of Coto de Caza, this single-level, meticulously landscaped home offers an open floor plan with vaulted ceilings and skylights. The dramatic double sided gas fireplace, which separates the living and family room is a true showstopper. Bright, airy, and gleaming hardwood floors throughout. In the chef’s kitchen, you’ll find high-end stainless steel appliances, Viking Professional convection oven with warming rack, granite countertops, a center island, and ample cabinet space. The French slider door gives you easy access to your secluded backyard oasis, complete with Galvanized steel patio covers, built-in BBQ, side burner stove, refrigerator, serving counter, ceiling fan, and wall mounted covered TV cabinet. New AC and heating with a concrete shingle roof. Off the main living areas is the luxury master suite, which features his and her closets, an en-suite bath with dual sinks, a separate tub, and a walk-in shower. The two guest bedrooms share a generously sized full size bath with dual sinks. We can’t forget the power area and custom mudroom that lead you into a two car garage with plenty of room for all your tools and toys. Take full advantage of the Coto De Caza lifestyle and enjoy the private golf club, 44,000-square-foot clubhouse, racket club with 10 courts, aquatic center with three pools, and so much more. Don’t wait! Make this home yours today!
PROPERTY INFORMATION
| MLS # | OC23229008 | Lot Size | 9,690 Sq. Ft. |
| HOA Fees | $270/Monthly | Property Type | Single Family Residence |
| Price | $ 1,375,000
Price Per SqFt: $ 677 |
DOM | 367 Days |
| Address | 8 Lexington Way | Type | Residential |
| City | Coto de Caza | Sq.Ft. | 2,031 Sq. Ft. |
| Postal Code | 92679 | Garage | 2 |
| County | Orange | Year Built | 1989 |
| Bed / Bath | 3 / 2.5 | Parking | 2 |
| Built In | 1989 | Status | Closed |
| Sold Date | 2024-02-13 |
INTERIOR FEATURES
| Has Laundry | Yes |
| Laundry Information | Individual Room |
| Has Fireplace | Yes |
| Fireplace Information | Family Room, Living Room |
| Has Appliances | Yes |
| Kitchen Appliances | 6 Burner Stove, Microwave |
| Kitchen Information | Kitchen Island, Kitchen Open to Family Room |
| Kitchen Area | Breakfast Nook |
| Has Heating | Yes |
| Heating Information | Central |
| Room Information | All Bedrooms Down, Walk-In Closet |
| Has Cooling | Yes |
| Cooling Information | Central Air |
| Flooring Information | Laminate, Stone |
| InteriorFeatures Information | Ceiling Fan(s), Granite Counters |
| DoorFeatures | Double Door Entry |
| EntryLocation | Front |
| Entry Level | 1 |
| Has Spa | No |
| SpaDescription | None |
| WindowFeatures | Double Pane Windows, Skylight(s) |
| SecuritySafety | Gated with Guard |
| Bathroom Information | Bathtub, Shower |
| Main Level Bedrooms | 3 |
| Main Level Bathrooms | 3 |
EXTERIOR FEATURES
| ExteriorFeatures | Barbecue Private, Lighting |
| Roof | Concrete |
| Has Pool | No |
| Pool | None |
| Has Patio | Yes |
| Patio | Patio Open, Porch, Slab |
| Has Fence | Yes |
| Fencing | Wrought Iron |
WALKSCORE
MAP
MORTGAGE CALCULATOR
- Principal & Interest:
- Property Tax: $1,467
- Home Insurance:$119
- HOA Fees:$270
- Mortgage Insurance:
PRICE HISTORY
| Date | Event | Price |
| 01/13/2024 | Pending | $1,375,000 |
| 01/10/2024 | Listed | $1,375,000 |

Topfind Realty
REALTOR®
(844)-333-8033
Questions? Contact today.
Interested in buying or selling a home similar to 8 Lexington Way?
Coto De Caza Similar Properties
Listing provided courtesy of Bryan Shaner, Shaner Brokerage Corporation. Based on information from California Regional Multiple Listing Service, Inc. as of #Date#. This information is for your personal, non-commercial use and may not be used for any purpose other than to identify prospective properties you may be interested in purchasing. Display of MLS data is usually deemed reliable but is NOT guaranteed accurate by the MLS. Buyers are responsible for verifying the accuracy of all information and should investigate the data themselves or retain appropriate professionals. Information from sources other than the Listing Agent may have been included in the MLS data. Unless otherwise specified in writing, Broker/Agent has not and will not verify any information obtained from other sources. The Broker/Agent providing the information contained herein may or may not have been the Listing and/or Selling Agent.
