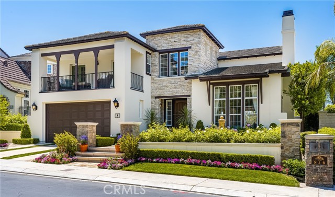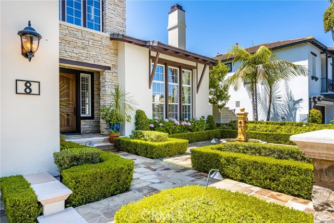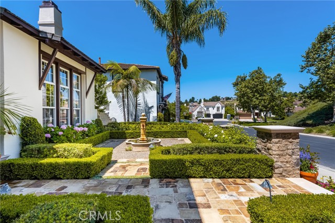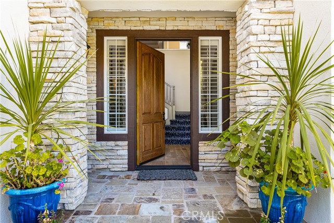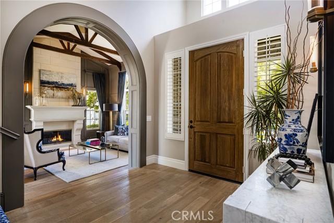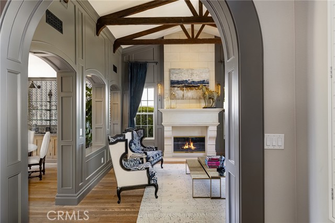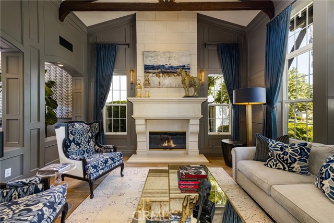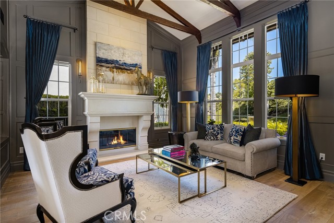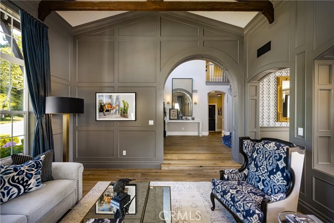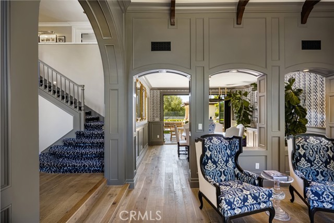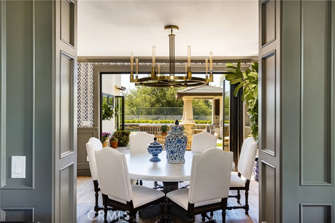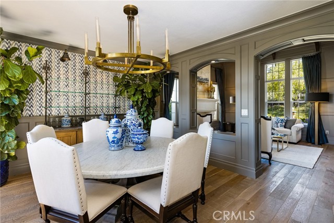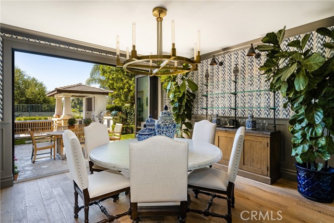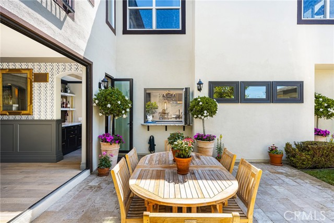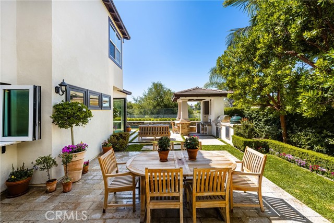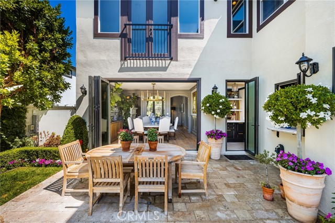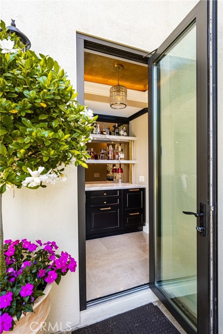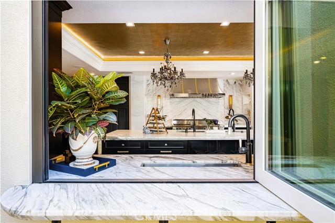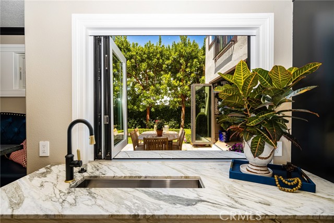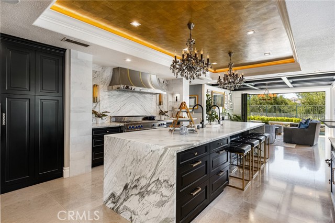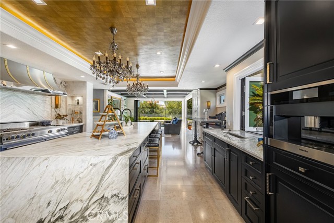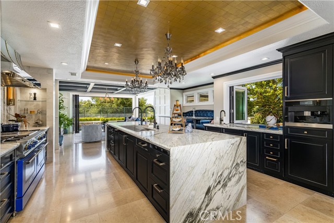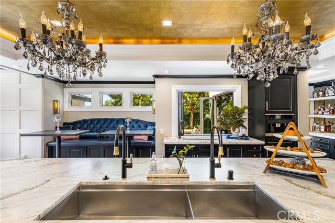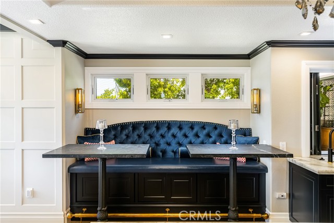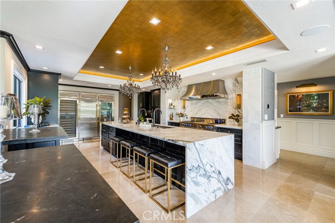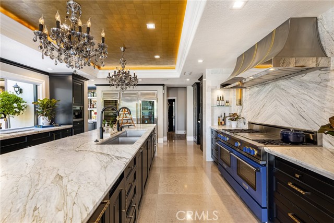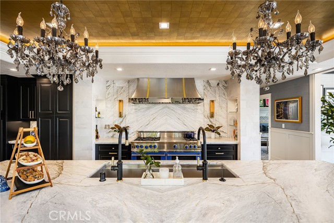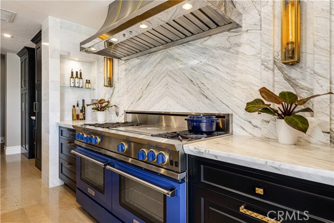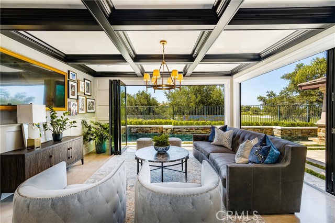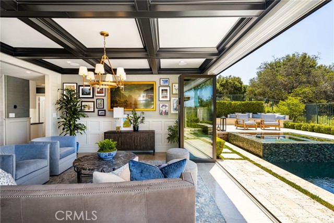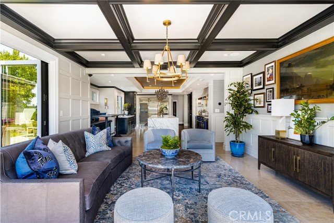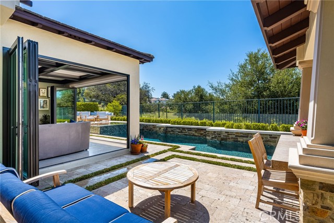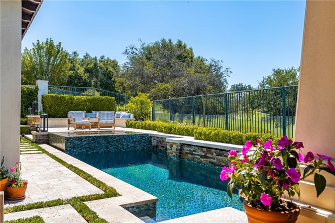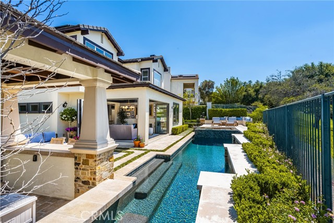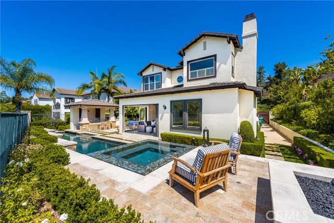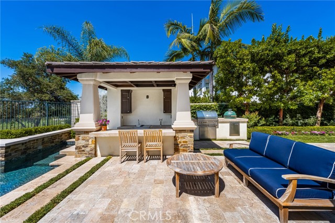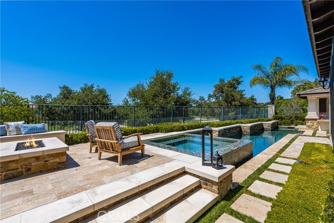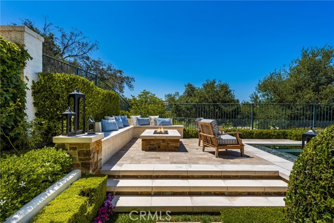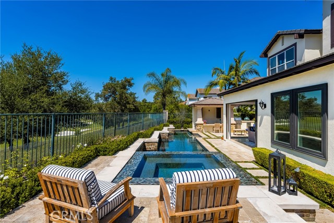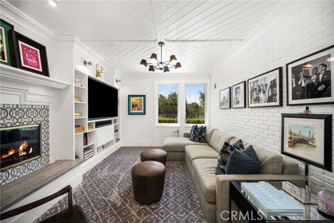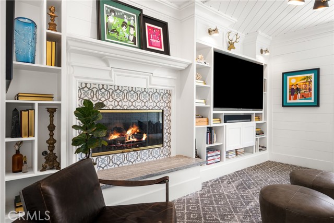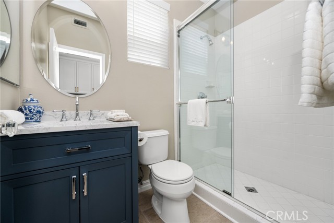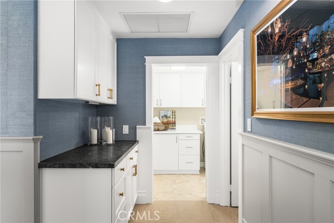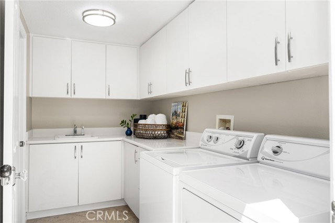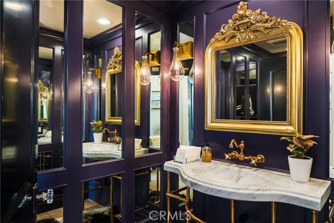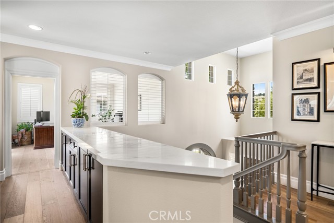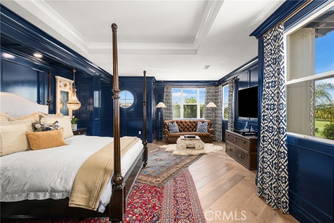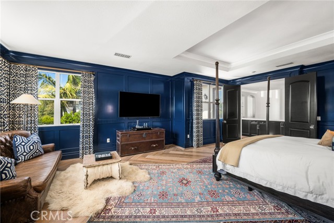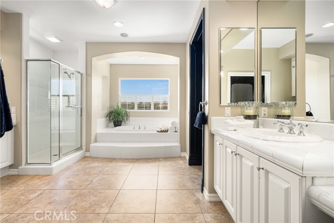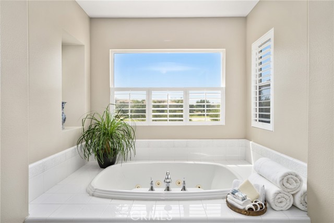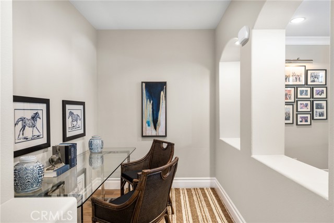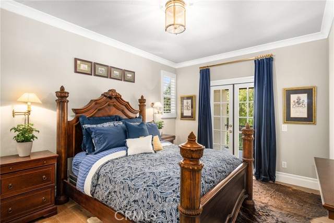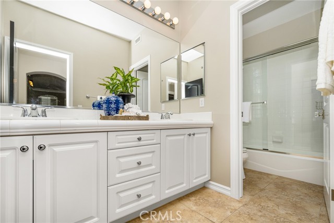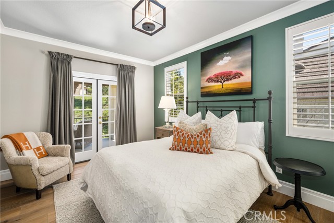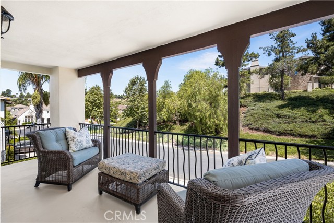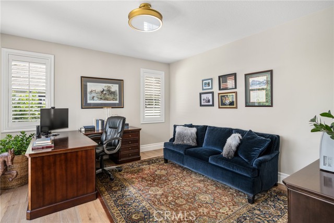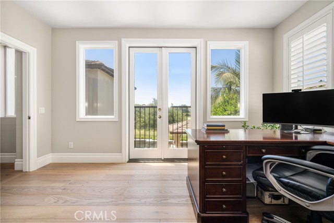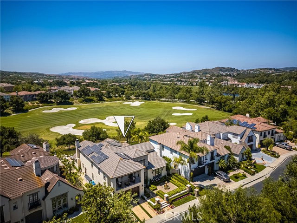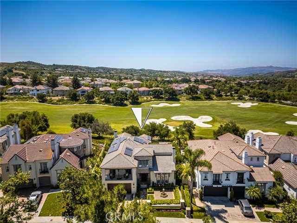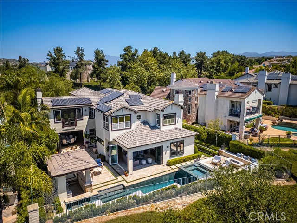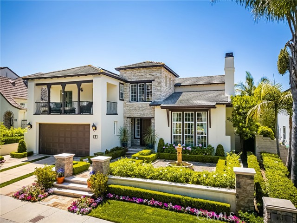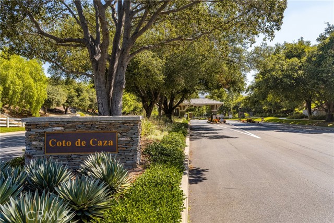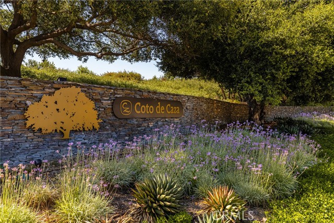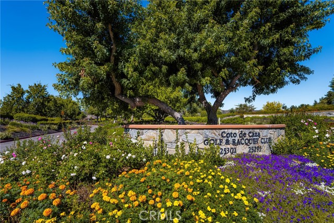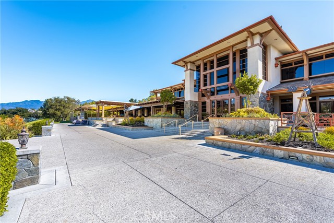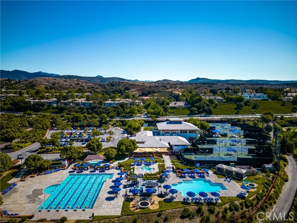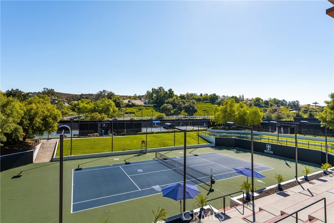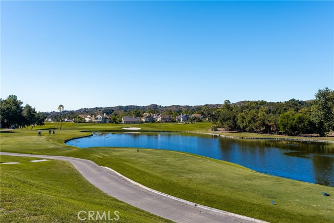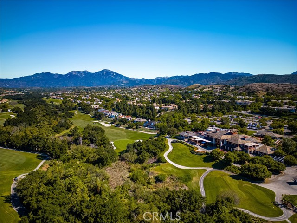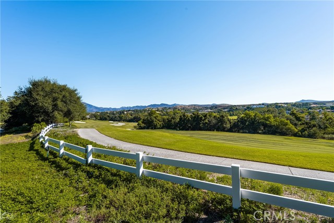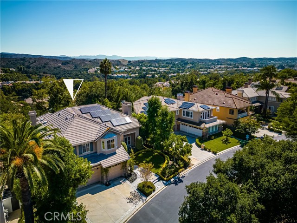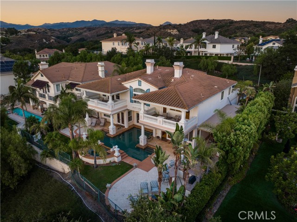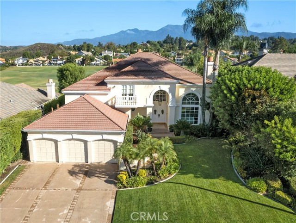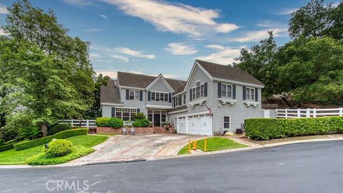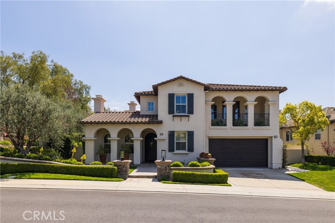8 Mackenzie Lane
Coto de Caza, CA 92679
Sold
8 Mackenzie Lane
Coto de Caza, CA 92679
Sold
This is the one you've been waiting for. Pride of ownership, attention to detail, and refined taste are the hallmarks of this beautiful home in the prestigious, guard-gated community of Coto de Caza. This stunning residence, perfectly positioned on the 6th fairway, offers 5 spacious bedrooms and 3.5 baths. The award-winning kitchen features commercial-quality appliances, and leathered Calcutta marble countertops, making it a chef's delight and an entertainer’s dream. Enjoy seamless indoor-outdoor living with large panoramic doors that open to your private backyard oasis. The outdoor area boasts a sparkling pool, a waterfall spa, and a swim up bar. Entertain in style with the fully equipped backyard kitchen, and large built in fire pit. Inside, you'll find exquisite beamed & coffered ceilings, 2 fireplaces, fine finish carpentry and millwork, beautiful stone floors complemented by hand scraped French oak flooring. The home is freshly painted and meticulously maintained, providing a move-in-ready experience. The single-loaded street ensures privacy and tranquility, while the meticulously landscaped grounds offer a serene retreat. Experience the epitome of elegance and comfort in this exceptional one-of-a-kind home. Located adjacent to the Saddleback Mountains, Coto de Caza is a magnificent 5,000 acre private guard-gated community in South Orange County. Miles of unspoiled natural beauty abound in this community making it one of the most prestigious master-planned communities in the United States. Enjoy the sprawling natural landscape, the winding trails that take you to the reaches of the Cleveland National Forest, the countless sports fields and courts complete with recreational activities, clubhouses, golf, swimming, tennis and the tranquil parks that makes Coto one of the most sought after communities to live and play.
PROPERTY INFORMATION
| MLS # | OC24134600 | Lot Size | 7,820 Sq. Ft. |
| HOA Fees | $312/Monthly | Property Type | Single Family Residence |
| Price | $ 2,585,000
Price Per SqFt: $ 673 |
DOM | 194 Days |
| Address | 8 Mackenzie Lane | Type | Residential |
| City | Coto de Caza | Sq.Ft. | 3,839 Sq. Ft. |
| Postal Code | 92679 | Garage | 3 |
| County | Orange | Year Built | 1997 |
| Bed / Bath | 5 / 3.5 | Parking | 3 |
| Built In | 1997 | Status | Closed |
| Sold Date | 2024-07-29 |
INTERIOR FEATURES
| Has Laundry | Yes |
| Laundry Information | Gas Dryer Hookup, Individual Room, Inside, Washer Hookup |
| Has Fireplace | Yes |
| Fireplace Information | Bonus Room, Living Room, Gas, Fire Pit |
| Has Appliances | Yes |
| Kitchen Appliances | 6 Burner Stove, Barbecue, Convection Oven, Dishwasher, Double Oven, Free-Standing Range, Freezer, Disposal, Gas Oven, Gas Range, Gas Water Heater, Ice Maker, Range Hood, Refrigerator |
| Kitchen Information | Kitchen Island, Kitchen Open to Family Room, Pots & Pan Drawers, Remodeled Kitchen, Self-closing cabinet doors, Self-closing drawers, Stone Counters, Utility sink, Walk-In Pantry |
| Kitchen Area | Dining Room, In Kitchen, Separated |
| Has Heating | Yes |
| Heating Information | Central |
| Room Information | Bonus Room, Converted Bedroom, Den, Entry, Family Room, Formal Entry, Foyer, Laundry, Living Room, Main Floor Bedroom, Primary Suite, Media Room, Office, Retreat, Separate Family Room, Walk-In Closet, Walk-In Pantry |
| Has Cooling | Yes |
| Cooling Information | Central Air |
| Flooring Information | Stone, Wood |
| InteriorFeatures Information | Balcony, Bar, Beamed Ceilings, Block Walls, Built-in Features, Cathedral Ceiling(s), Coffered Ceiling(s), Copper Plumbing Partial, Crown Molding, Dry Bar, Granite Counters, High Ceilings, In-Law Floorplan, Open Floorplan, Pantry, Recessed Lighting, Stone Counters, Storage, Tray Ceiling(s), Two Story Ceilings, Wainscoting, Wired for Sound |
| DoorFeatures | Mirror Closet Door(s), Panel Doors, Sliding Doors |
| EntryLocation | 1 |
| Entry Level | 1 |
| Has Spa | Yes |
| SpaDescription | Private, Gunite, Heated, In Ground, Permits |
| WindowFeatures | Blinds, Casement Windows, Drapes, Shutters |
| SecuritySafety | 24 Hour Security, Gated with Attendant, Carbon Monoxide Detector(s), Gated Community, Smoke Detector(s) |
| Bathroom Information | Bathtub, Shower, Shower in Tub, Double sinks in bath(s), Double Sinks in Primary Bath, Exhaust fan(s), Jetted Tub, Linen Closet/Storage, Main Floor Full Bath, Separate tub and shower, Soaking Tub, Stone Counters, Tile Counters, Vanity area, Walk-in shower |
| Main Level Bedrooms | 1 |
| Main Level Bathrooms | 2 |
EXTERIOR FEATURES
| ExteriorFeatures | Barbecue Private, Lighting |
| FoundationDetails | Slab |
| Roof | Concrete |
| Has Pool | Yes |
| Pool | Private, Heated, Gas Heat, In Ground, Pebble, Permits, Salt Water, Tile, Waterfall |
| Has Patio | Yes |
| Patio | Cabana, Patio Open, Front Porch, Stone |
| Has Fence | Yes |
| Fencing | Block, Wrought Iron |
| Has Sprinklers | Yes |
WALKSCORE
MAP
MORTGAGE CALCULATOR
- Principal & Interest:
- Property Tax: $2,757
- Home Insurance:$119
- HOA Fees:$312
- Mortgage Insurance:
PRICE HISTORY
| Date | Event | Price |
| 07/01/2024 | Listed | $2,585,000 |

Topfind Realty
REALTOR®
(844)-333-8033
Questions? Contact today.
Interested in buying or selling a home similar to 8 Mackenzie Lane?
Listing provided courtesy of Robert White, EQTY Forbes Global Properties. Based on information from California Regional Multiple Listing Service, Inc. as of #Date#. This information is for your personal, non-commercial use and may not be used for any purpose other than to identify prospective properties you may be interested in purchasing. Display of MLS data is usually deemed reliable but is NOT guaranteed accurate by the MLS. Buyers are responsible for verifying the accuracy of all information and should investigate the data themselves or retain appropriate professionals. Information from sources other than the Listing Agent may have been included in the MLS data. Unless otherwise specified in writing, Broker/Agent has not and will not verify any information obtained from other sources. The Broker/Agent providing the information contained herein may or may not have been the Listing and/or Selling Agent.
