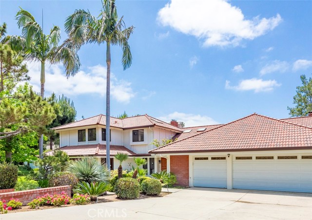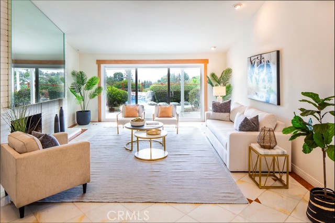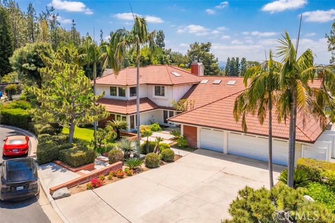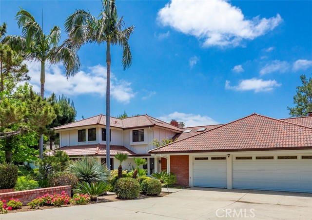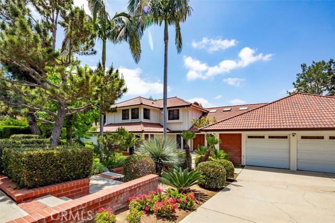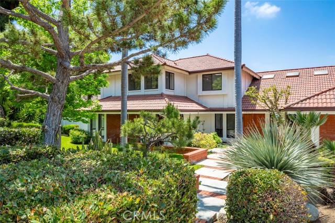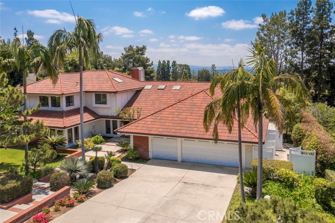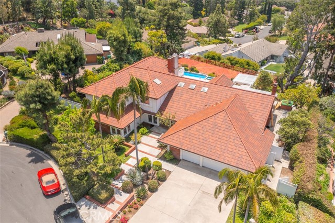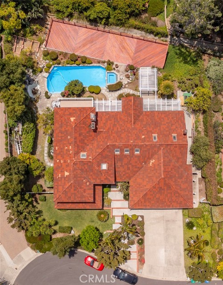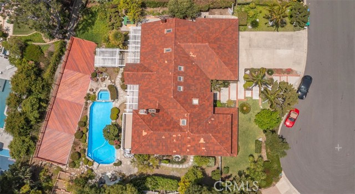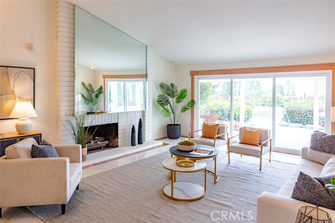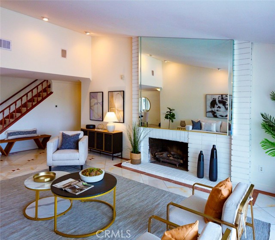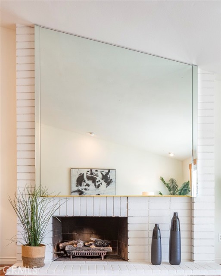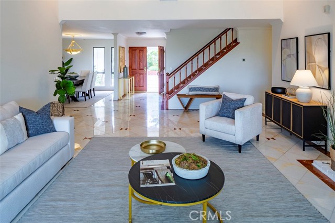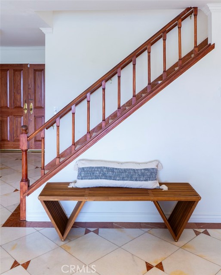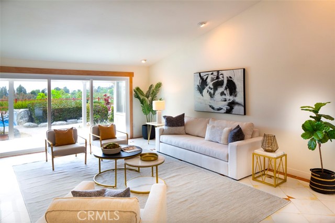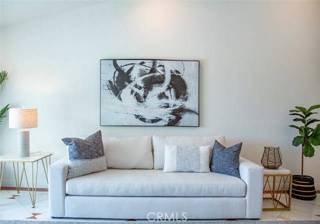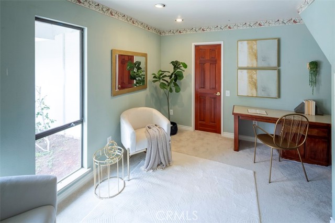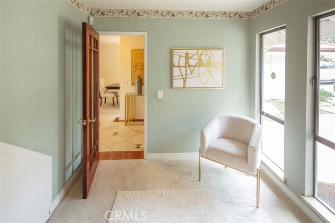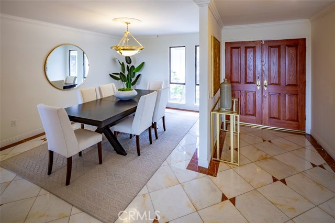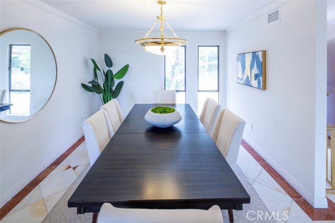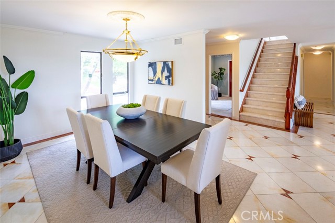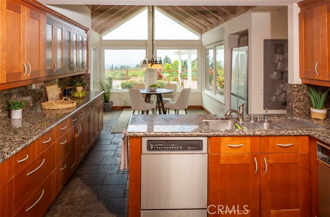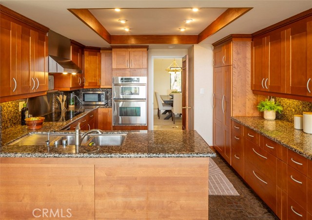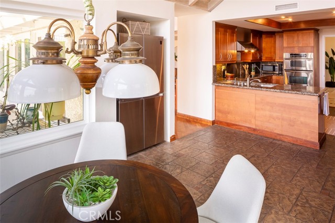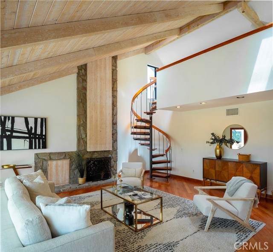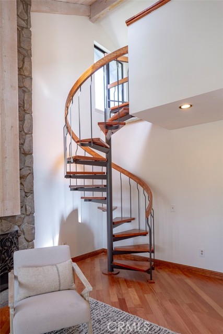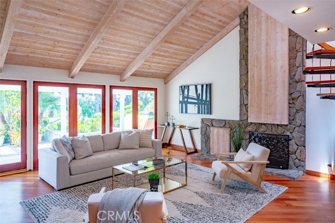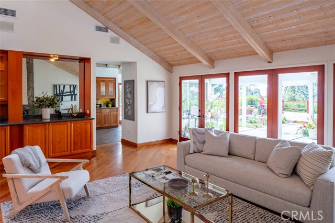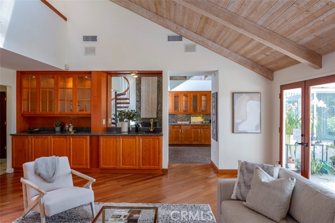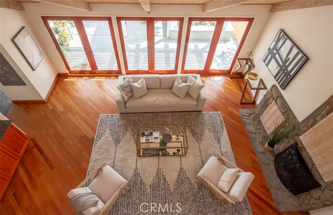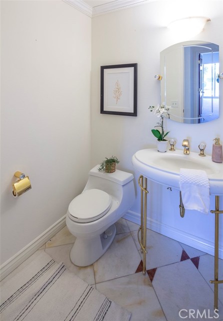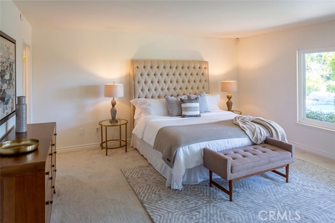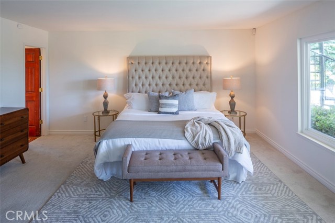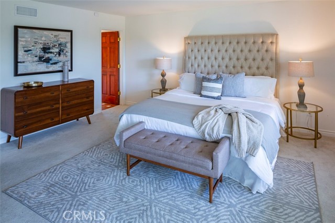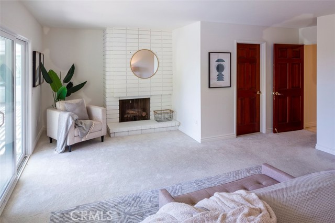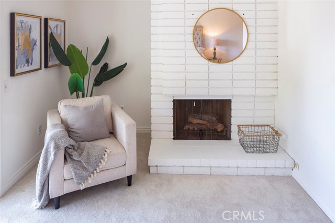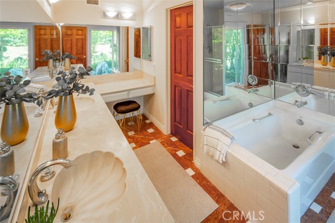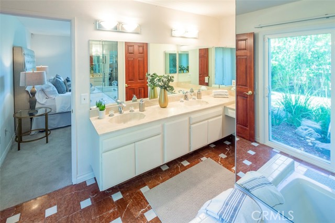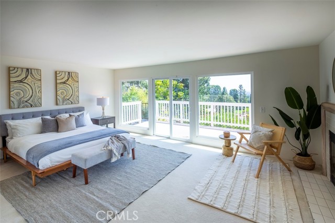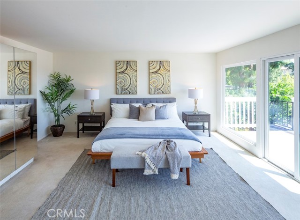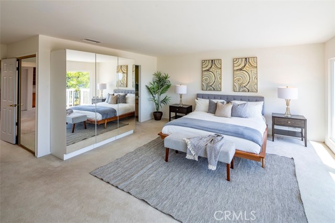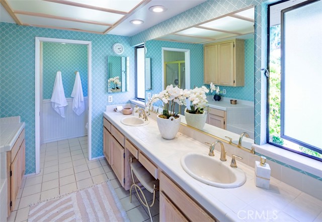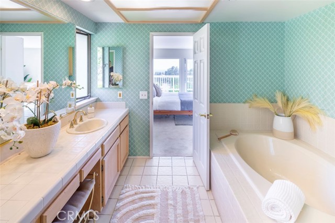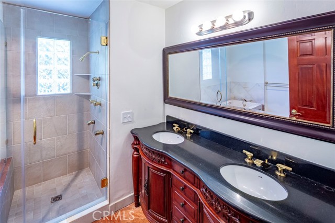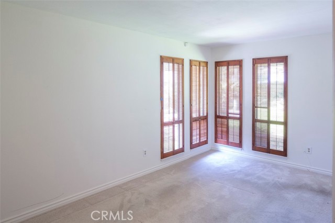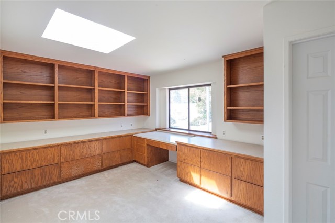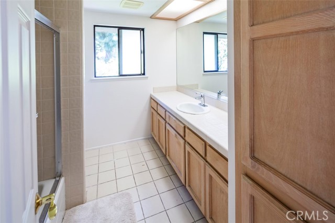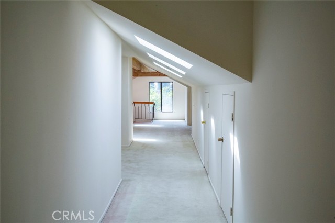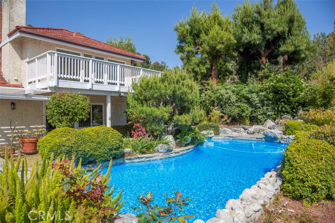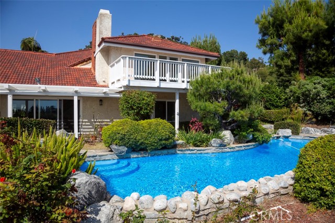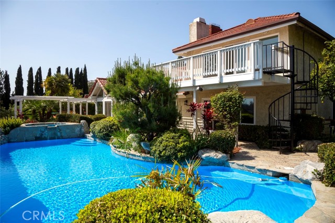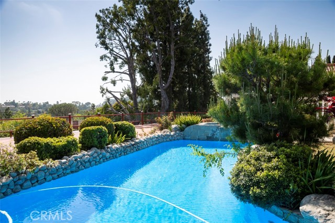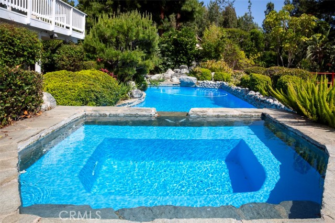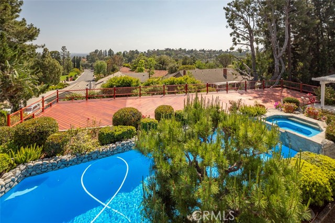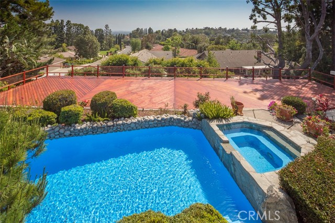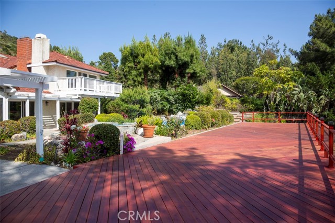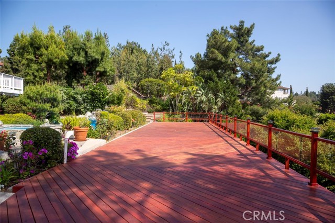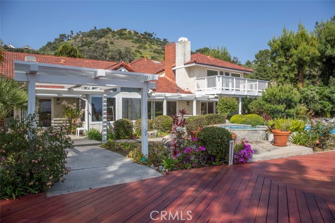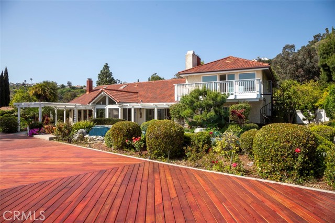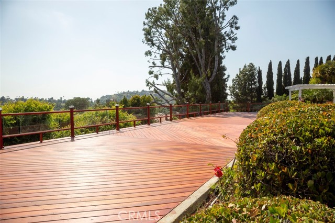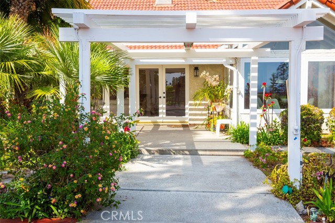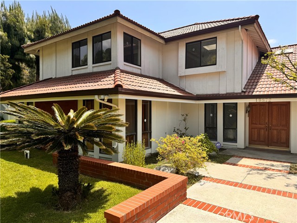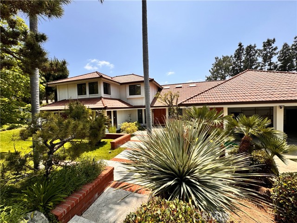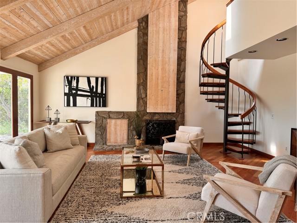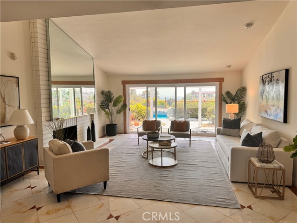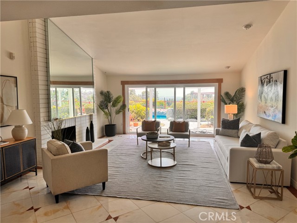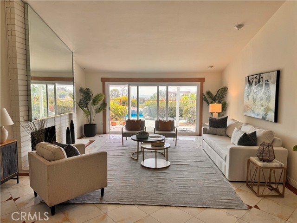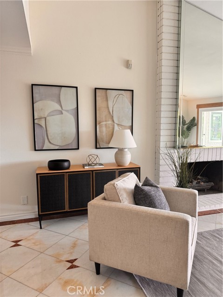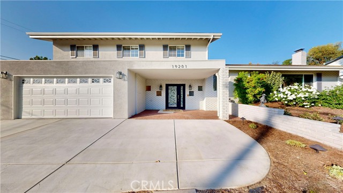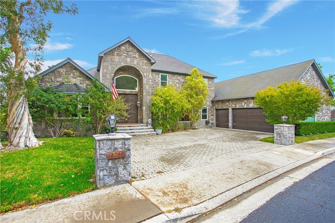19872 Highcrest Cir
Cowan Heights, CA 92705
Huge Price reduction, bring your buyers!! Nestled within the serene cul-de-sac of Cowan Heights, 19872 Highcrest Circle presents an extraordinary retreat blending contemporary sophistication with timeless allure. This remarkable home, boasts 8 bedrooms and 5 1/2 bathrooms, offering an abundance of space for luxurious living and seamless entertaining. Upstairs, discover a haven of tranquility in the primary suite, complete with en-suite bathroom and a walk-in closet. Identical primary suite downstairs is perfect for multi-generational living. Six additional bedrooms offer versatility and privacy, providing ample space for family members, guests, or creative endeavors. Outside, the enchanting backyard beckons for outdoor enjoyment and alfresco dining. Bask in the California sunshine on the brand new massive deck with unparalleled views, all the way to the coast. The perfect spot for an intimate evening or a grand party with all your friends and family. Conveniently situated near parks, schools, shopping, and dining destinations, Highcrest Circle offers the perfect blend of seclusion and convenience. With its impeccable craftsmanship, thoughtful design, and an abundance of space.
PROPERTY INFORMATION
| MLS # | WS24105849 | Lot Size | 19,716 Sq. Ft. |
| HOA Fees | $0/Monthly | Property Type | Single Family Residence |
| Price | $ 2,788,000
Price Per SqFt: $ 538 |
DOM | 559 Days |
| Address | 19872 Highcrest Cir | Type | Residential |
| City | Cowan Heights | Sq.Ft. | 5,183 Sq. Ft. |
| Postal Code | 92705 | Garage | 3 |
| County | Orange | Year Built | 1974 |
| Bed / Bath | 8 / 5.5 | Parking | 3 |
| Built In | 1974 | Status | Active |
INTERIOR FEATURES
| Has Laundry | Yes |
| Laundry Information | Gas & Electric Dryer Hookup, Washer Hookup |
| Has Fireplace | Yes |
| Fireplace Information | Living Room, Primary Bedroom, Primary Retreat |
| Room Information | Attic, Family Room, Formal Entry, Foyer, Living Room, Main Floor Bedroom, Main Floor Primary Bedroom, Primary Bathroom, Primary Bedroom, Primary Suite, Office, Separate Family Room, Walk-In Closet |
| Has Cooling | Yes |
| Cooling Information | Central Air |
| EntryLocation | 1st floor |
| Entry Level | 1 |
| Main Level Bedrooms | 3 |
| Main Level Bathrooms | 3 |
EXTERIOR FEATURES
| Roof | Tile |
| Has Pool | Yes |
| Pool | Private, In Ground |
WALKSCORE
MAP
MORTGAGE CALCULATOR
- Principal & Interest:
- Property Tax: $2,974
- Home Insurance:$119
- HOA Fees:$0
- Mortgage Insurance:
PRICE HISTORY
| Date | Event | Price |
| 09/13/2024 | Price Change | $2,788,000 (-3.46%) |
| 05/24/2024 | Listed | $2,888,000 |

Topfind Realty
REALTOR®
(844)-333-8033
Questions? Contact today.
Use a Topfind agent and receive a cash rebate of up to $27,880
Listing provided courtesy of Jeromy Robert, The Agency. Based on information from California Regional Multiple Listing Service, Inc. as of #Date#. This information is for your personal, non-commercial use and may not be used for any purpose other than to identify prospective properties you may be interested in purchasing. Display of MLS data is usually deemed reliable but is NOT guaranteed accurate by the MLS. Buyers are responsible for verifying the accuracy of all information and should investigate the data themselves or retain appropriate professionals. Information from sources other than the Listing Agent may have been included in the MLS data. Unless otherwise specified in writing, Broker/Agent has not and will not verify any information obtained from other sources. The Broker/Agent providing the information contained herein may or may not have been the Listing and/or Selling Agent.
