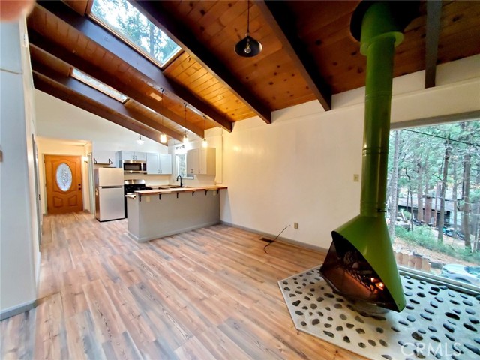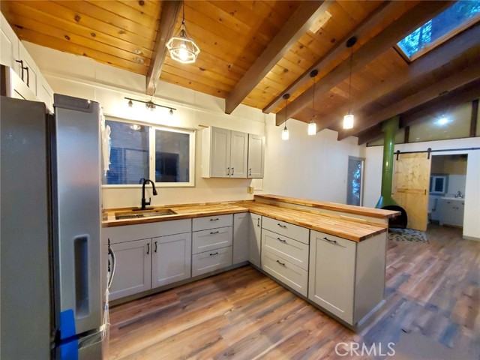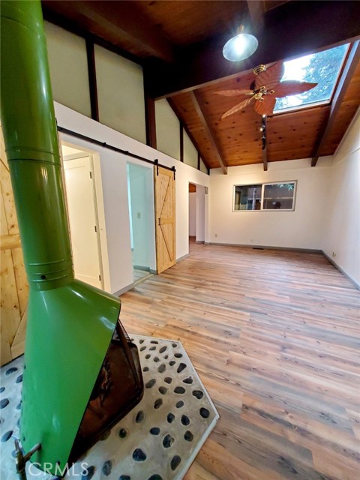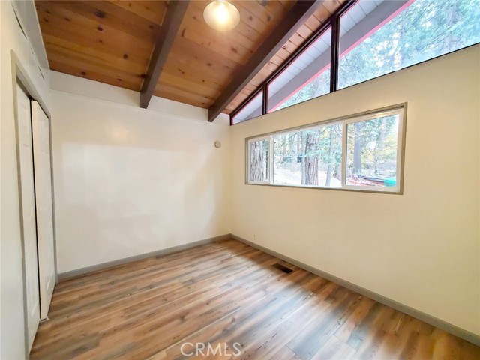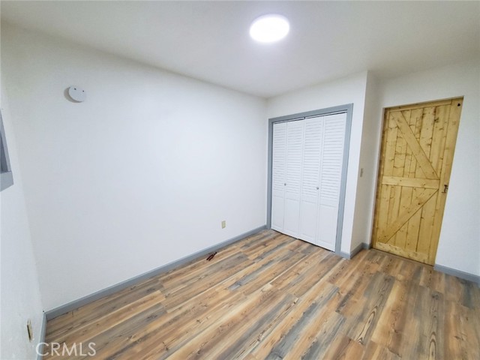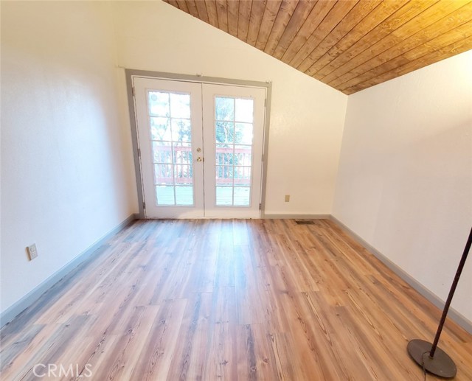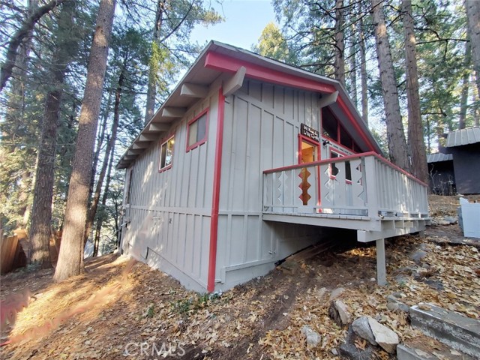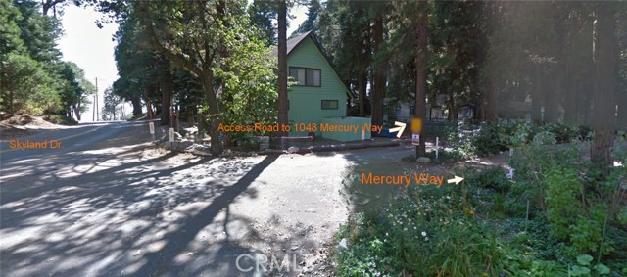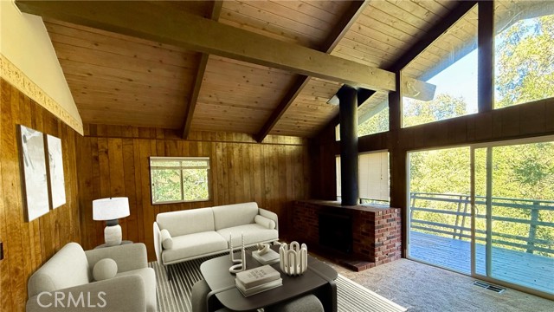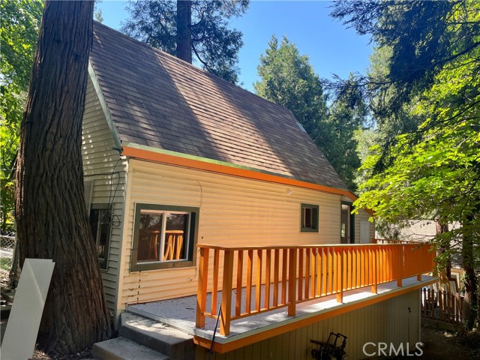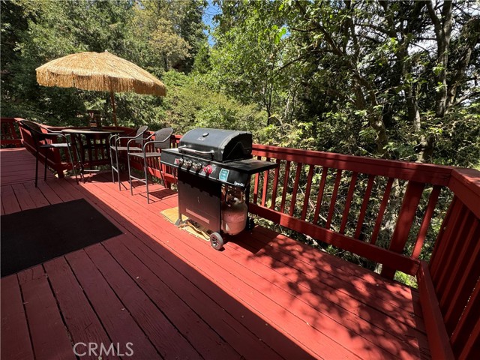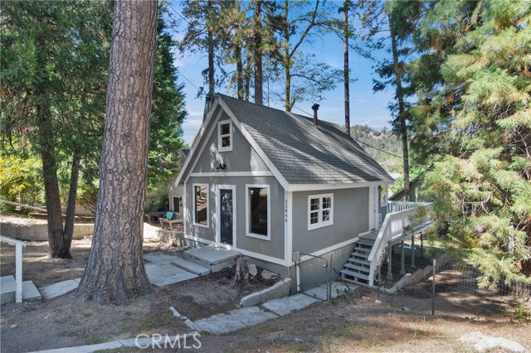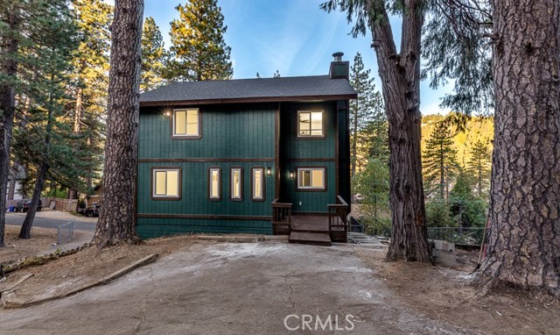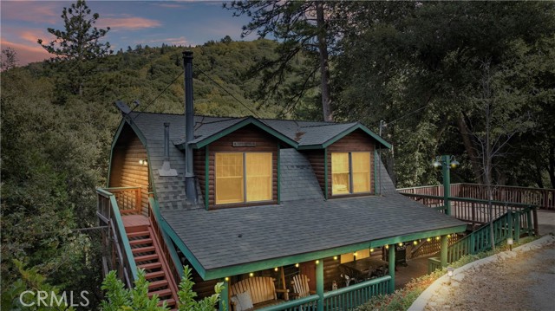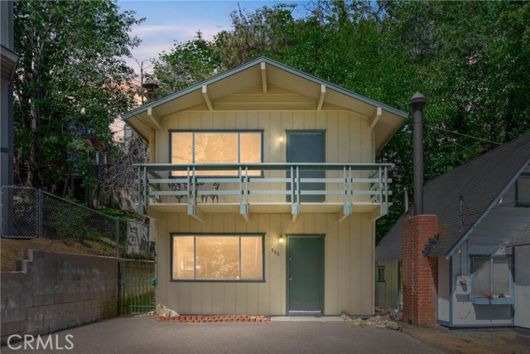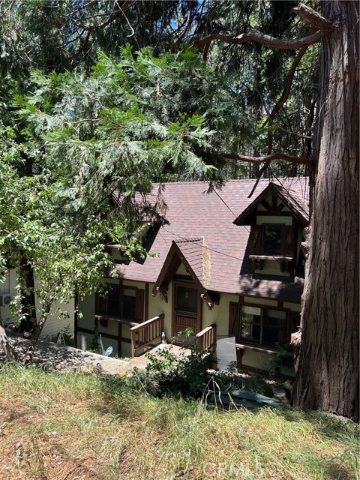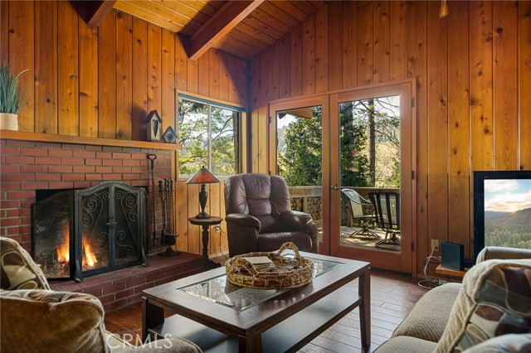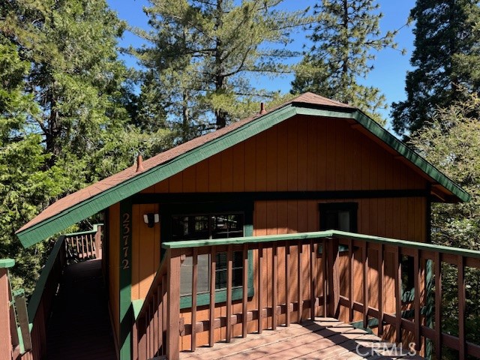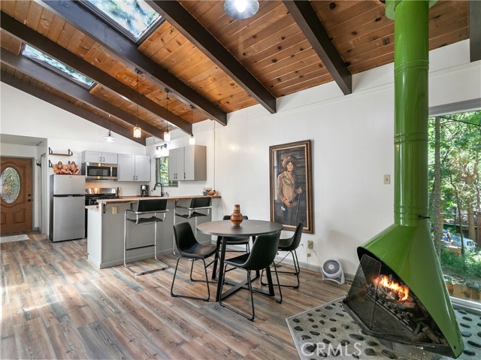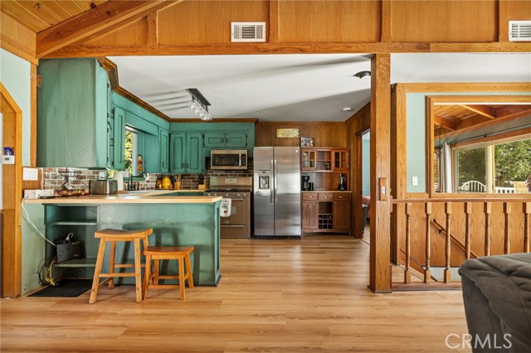1048 Mercury Way
Crestline, CA 92325
Sold
Fully renovated, move-in ready home with 3 bedrooms and 2 full bathrooms all on a single level! Wide open floorplan is complemented by the high beamed tongue and groove ceilings and skylights. Scandinavian gas fireplace completes the mountain cabin feel. Brand new kitchen with brand new stainless steel appliances. Brand new central heating system. Brand new waterproof wood flooring throughout. Brand new dual pane windows. Brand new trex deck. New interior and exterior paint. Right in front of the house are parking spaces for 2 to 3 vehicles. Just a short drive to Lake Gregory, from the deck and through the trees is a peek-a-boo view of the lake. Come see this beautifully renovated home and make it your own before somebody else does!
PROPERTY INFORMATION
| MLS # | EV22250468 | Lot Size | 6,525 Sq. Ft. |
| HOA Fees | $0/Monthly | Property Type | Single Family Residence |
| Price | $ 395,000
Price Per SqFt: $ 366 |
DOM | 1004 Days |
| Address | 1048 Mercury Way | Type | Residential |
| City | Crestline | Sq.Ft. | 1,080 Sq. Ft. |
| Postal Code | 92325 | Garage | N/A |
| County | San Bernardino | Year Built | 1964 |
| Bed / Bath | 3 / 2 | Parking | N/A |
| Built In | 1964 | Status | Closed |
| Sold Date | 2023-01-12 |
INTERIOR FEATURES
| Has Laundry | Yes |
| Laundry Information | Gas Dryer Hookup, Inside, Washer Hookup |
| Has Fireplace | Yes |
| Fireplace Information | Dining Room, Gas |
| Has Appliances | Yes |
| Kitchen Appliances | Gas Range, Microwave, Refrigerator, Water Heater |
| Kitchen Information | Remodeled Kitchen |
| Kitchen Area | Breakfast Counter / Bar, Dining Room |
| Has Heating | Yes |
| Heating Information | Central, Fireplace(s), Natural Gas |
| Room Information | Family Room, Kitchen, Main Floor Bedroom |
| Has Cooling | No |
| Cooling Information | None |
| InteriorFeatures Information | Beamed Ceilings, Cathedral Ceiling(s), Ceiling Fan(s), High Ceilings, Open Floorplan |
| Has Spa | No |
| SpaDescription | None |
| WindowFeatures | Double Pane Windows, Screens, Skylight(s) |
| SecuritySafety | Carbon Monoxide Detector(s), Smoke Detector(s) |
| Bathroom Information | Bathtub, Shower in Tub, Hollywood Bathroom (Jack&Jill) |
| Main Level Bedrooms | 3 |
| Main Level Bathrooms | 2 |
EXTERIOR FEATURES
| Roof | Composition |
| Has Pool | No |
| Pool | None |
| Has Patio | Yes |
| Patio | Deck, Front Porch |
| Has Fence | Yes |
| Fencing | Wood |
WALKSCORE
MAP
MORTGAGE CALCULATOR
- Principal & Interest:
- Property Tax: $421
- Home Insurance:$119
- HOA Fees:$0
- Mortgage Insurance:
PRICE HISTORY
| Date | Event | Price |
| 01/12/2023 | Sold | $365,000 |
| 12/27/2022 | Pending | $395,000 |
| 12/02/2022 | Listed | $395,000 |

Topfind Realty
REALTOR®
(844)-333-8033
Questions? Contact today.
Interested in buying or selling a home similar to 1048 Mercury Way?
Crestline Similar Properties
Listing provided courtesy of ALMA BORCUK, EXP REALTY OF CALIFORNIA INC.. Based on information from California Regional Multiple Listing Service, Inc. as of #Date#. This information is for your personal, non-commercial use and may not be used for any purpose other than to identify prospective properties you may be interested in purchasing. Display of MLS data is usually deemed reliable but is NOT guaranteed accurate by the MLS. Buyers are responsible for verifying the accuracy of all information and should investigate the data themselves or retain appropriate professionals. Information from sources other than the Listing Agent may have been included in the MLS data. Unless otherwise specified in writing, Broker/Agent has not and will not verify any information obtained from other sources. The Broker/Agent providing the information contained herein may or may not have been the Listing and/or Selling Agent.
