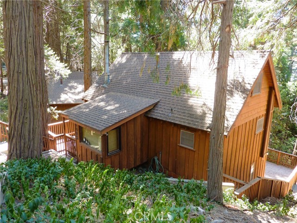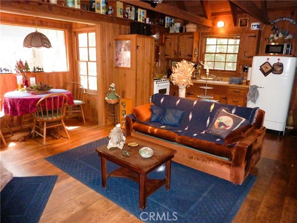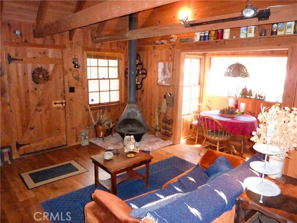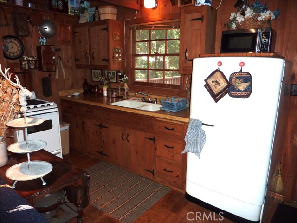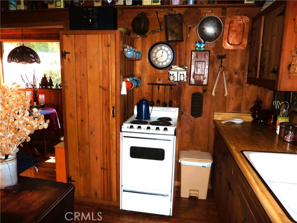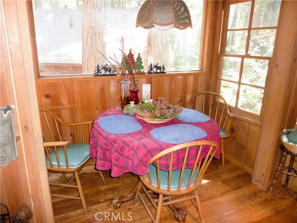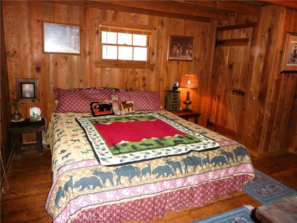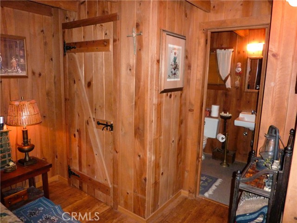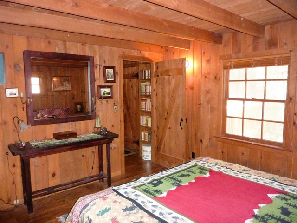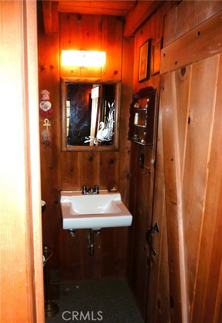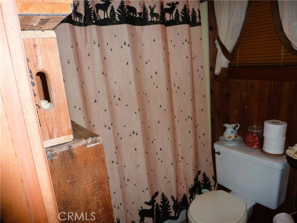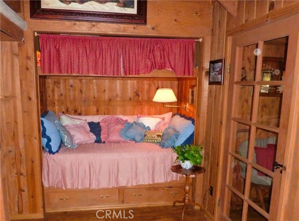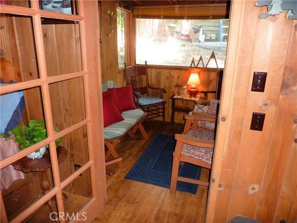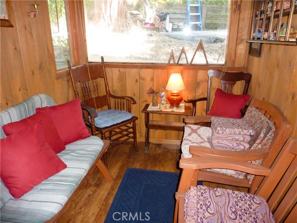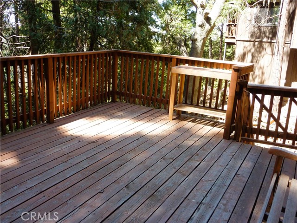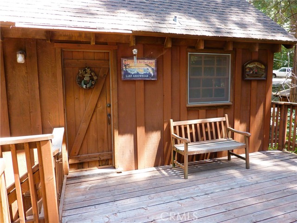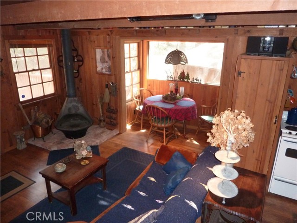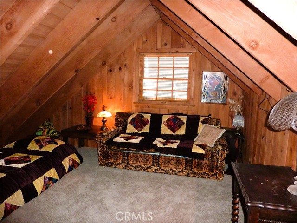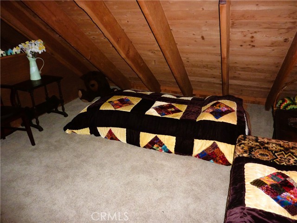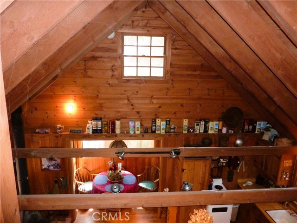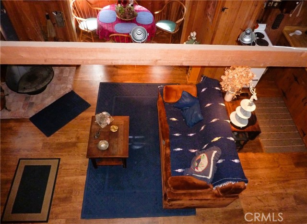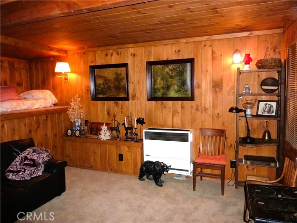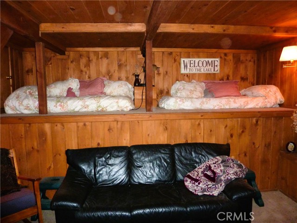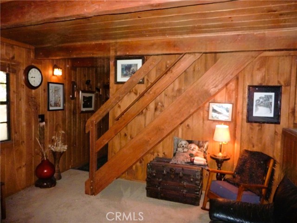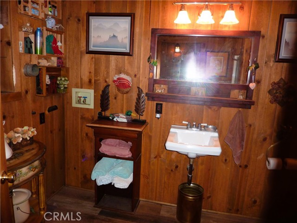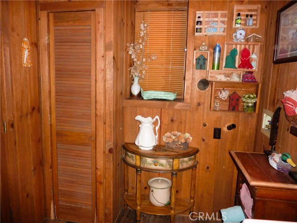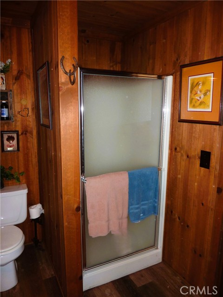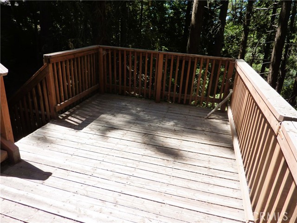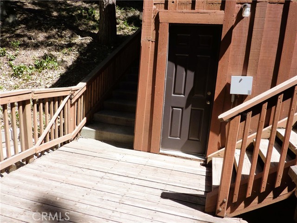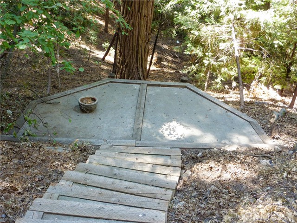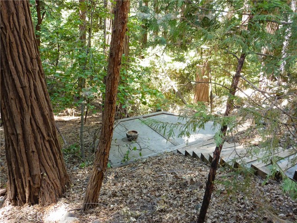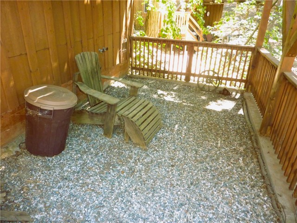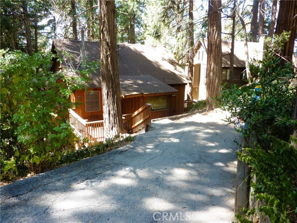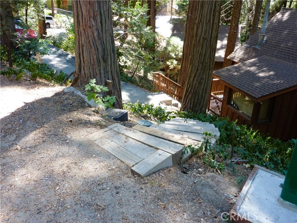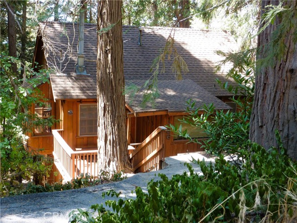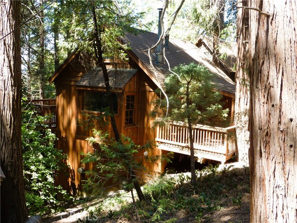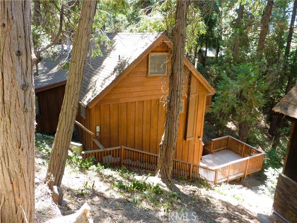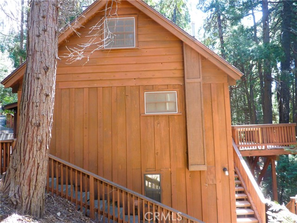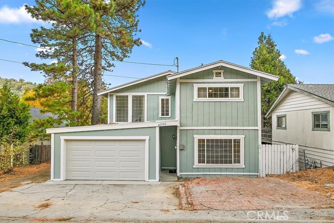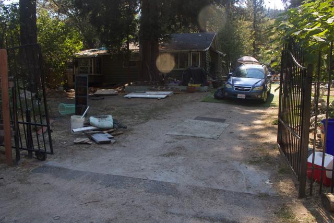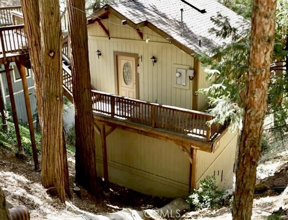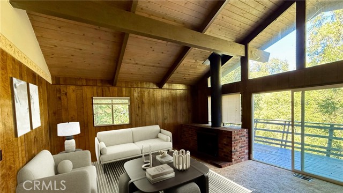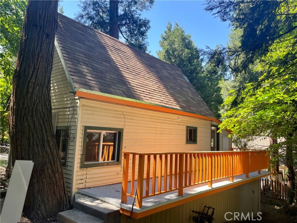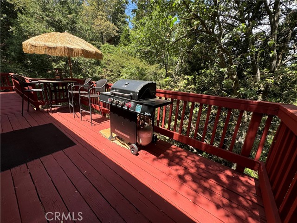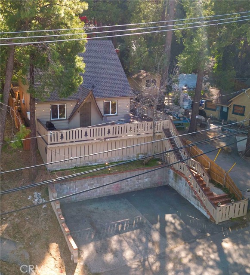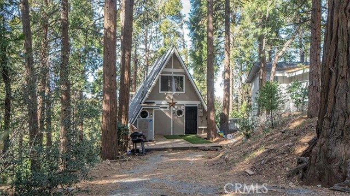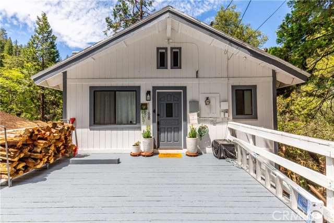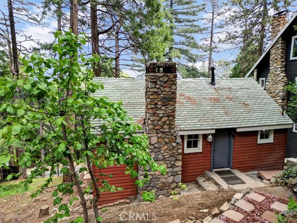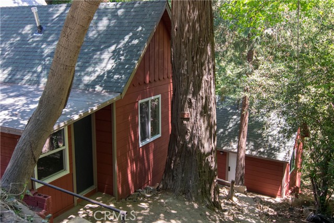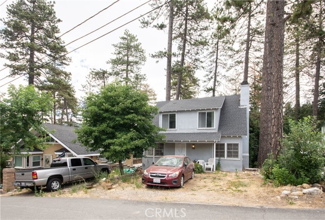1086 Big Tree Lane
Crestline, CA 92325
Now’s your chance to own one of Skip Kawell’s Miner’s Shacks! One of the mountains best builders built a number of these homes that he dubbed “Miner’s Shacks”. Each one is unique but all feature lots of knotty pine, open beamed ceilings and custom handmade doors. This was one of the earlier ones that he built around 1977. It features one bedroom and a full bath on the main level and a large loft above that overlooks the living area of the home. The living area is open to the kitchen and features a wood burning stove. There are a couple of pop out areas on the main level, one for the dining area and another for a small den or reading room. As you enter the den, there is a built in bunk bed area too. On the lower level is a family room for extra people to sleep and a 3/4 bath. There are three decks, one of which is just off the kitchen. The home is in a natural cedar grove setting in the Skyland area. You feel like you’re miles away from everything but there’s easy year round access, and good off street parking. This is one of the most popular homes in the area. When one of these Miner’s Shacks comes on the market, they don’t last long. Hurry before you’re too late to own one!
PROPERTY INFORMATION
| MLS # | EV24184491 | Lot Size | 6,500 Sq. Ft. |
| HOA Fees | $0/Monthly | Property Type | Single Family Residence |
| Price | $ 329,900
Price Per SqFt: $ 458 |
DOM | 356 Days |
| Address | 1086 Big Tree Lane | Type | Residential |
| City | Crestline | Sq.Ft. | 720 Sq. Ft. |
| Postal Code | 92325 | Garage | N/A |
| County | San Bernardino | Year Built | 1977 |
| Bed / Bath | 1 / 1 | Parking | 3 |
| Built In | 1977 | Status | Active |
INTERIOR FEATURES
| Has Laundry | Yes |
| Laundry Information | Gas Dryer Hookup, Inside, Washer Hookup |
| Has Fireplace | Yes |
| Fireplace Information | Living Room, Wood Burning |
| Has Appliances | Yes |
| Kitchen Appliances | Electric Oven, Electric Range, Gas Water Heater, Water Heater |
| Kitchen Information | Kitchen Open to Family Room |
| Kitchen Area | Dining Ell |
| Has Heating | Yes |
| Heating Information | Natural Gas, Wall Furnace |
| Room Information | Den, Family Room, Kitchen, Living Room, Loft, Main Floor Primary Bedroom |
| Has Cooling | No |
| Cooling Information | None |
| Flooring Information | Carpet, Laminate |
| InteriorFeatures Information | 2 Staircases, Beamed Ceilings, Built-in Features, Cathedral Ceiling(s), High Ceilings, Living Room Deck Attached, Open Floorplan, Two Story Ceilings |
| EntryLocation | 1 |
| Entry Level | 1 |
| WindowFeatures | Wood Frames |
| SecuritySafety | Carbon Monoxide Detector(s), Smoke Detector(s) |
| Bathroom Information | Bathtub, Shower, Main Floor Full Bath |
| Main Level Bedrooms | 1 |
| Main Level Bathrooms | 1 |
EXTERIOR FEATURES
| Roof | Composition |
| Has Pool | No |
| Pool | None |
| Has Patio | Yes |
| Patio | Deck, Patio, Front Porch |
WALKSCORE
MAP
MORTGAGE CALCULATOR
- Principal & Interest:
- Property Tax: $352
- Home Insurance:$119
- HOA Fees:$0
- Mortgage Insurance:
PRICE HISTORY
| Date | Event | Price |
| 10/31/2024 | Price Change | $329,900 (-5.72%) |
| 09/07/2024 | Listed | $349,900 |

Topfind Realty
REALTOR®
(844)-333-8033
Questions? Contact today.
Use a Topfind agent and receive a cash rebate of up to $1,650
Crestline Similar Properties
Listing provided courtesy of GREGG GRANT, SAN MORITZ REALTY. Based on information from California Regional Multiple Listing Service, Inc. as of #Date#. This information is for your personal, non-commercial use and may not be used for any purpose other than to identify prospective properties you may be interested in purchasing. Display of MLS data is usually deemed reliable but is NOT guaranteed accurate by the MLS. Buyers are responsible for verifying the accuracy of all information and should investigate the data themselves or retain appropriate professionals. Information from sources other than the Listing Agent may have been included in the MLS data. Unless otherwise specified in writing, Broker/Agent has not and will not verify any information obtained from other sources. The Broker/Agent providing the information contained herein may or may not have been the Listing and/or Selling Agent.
