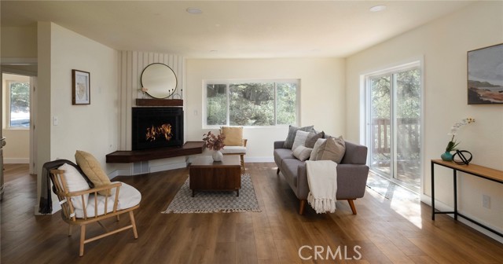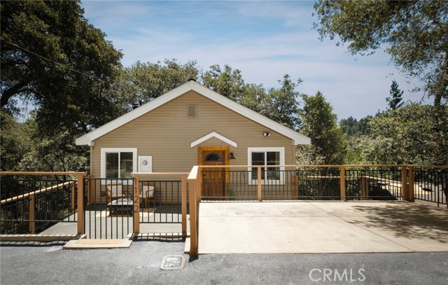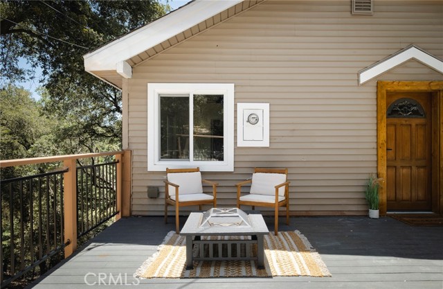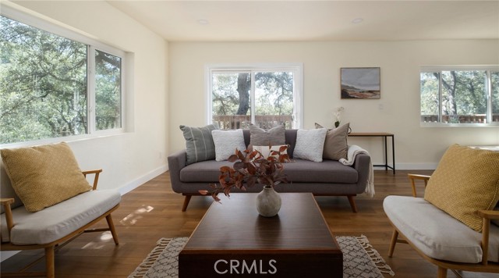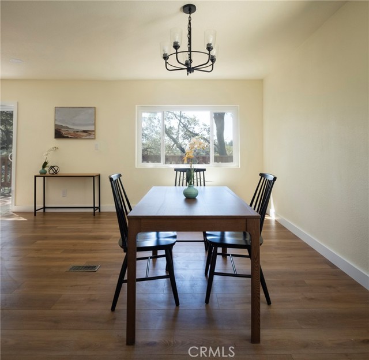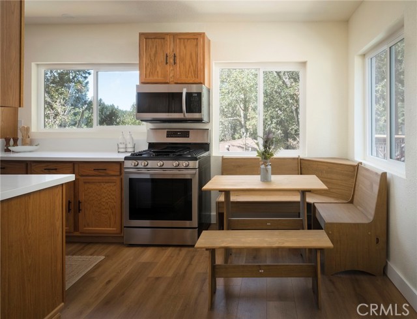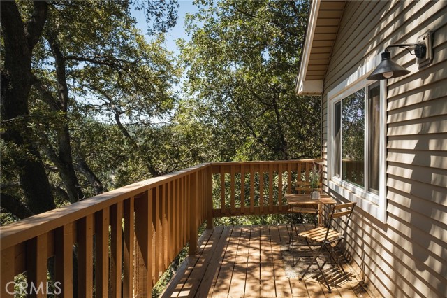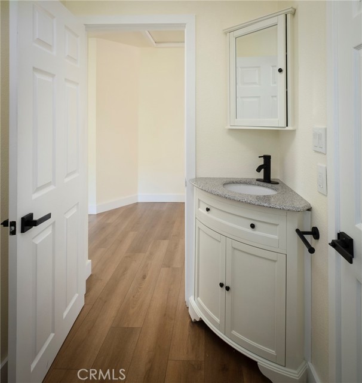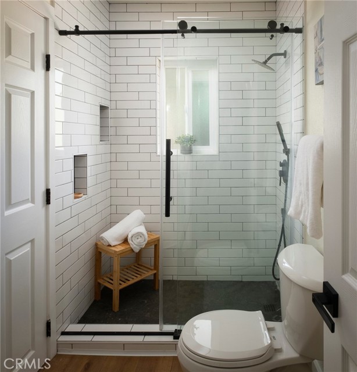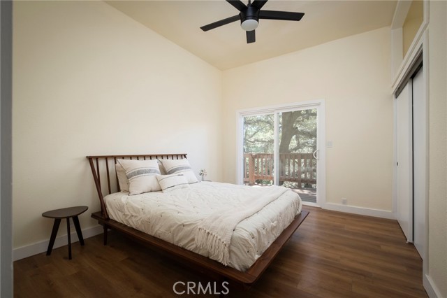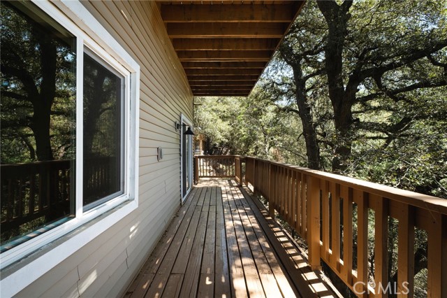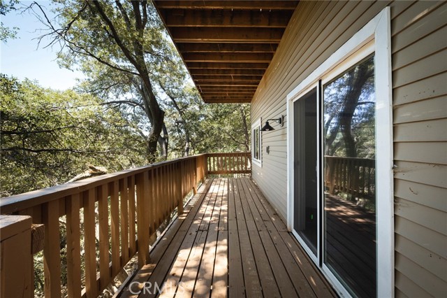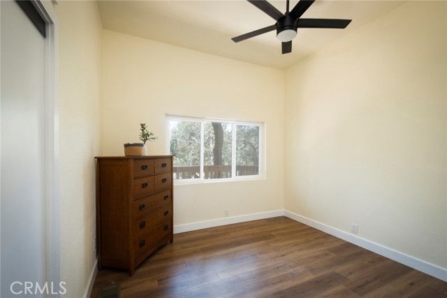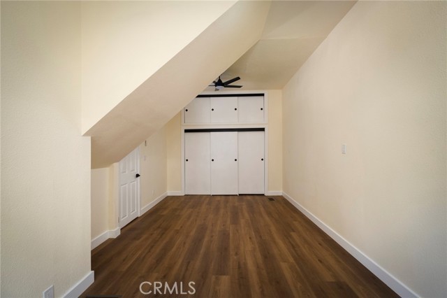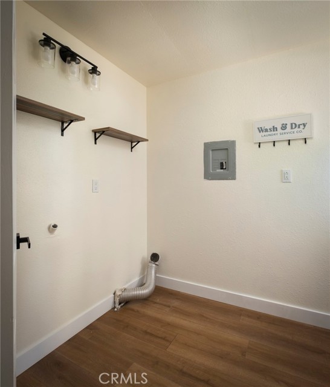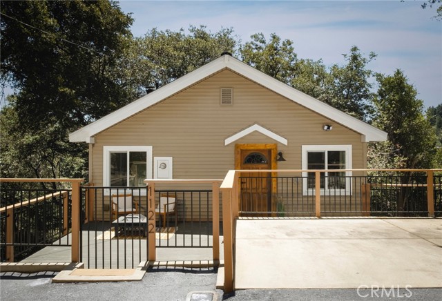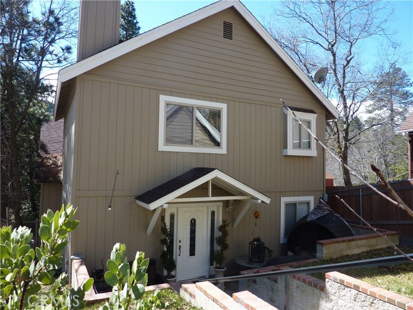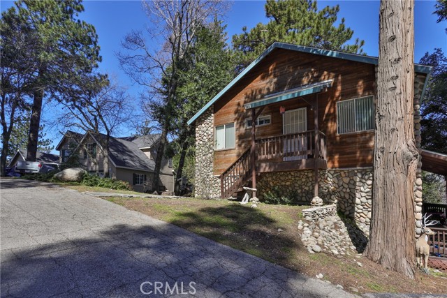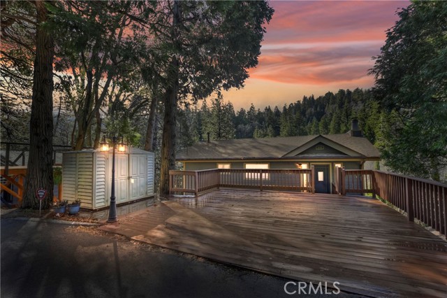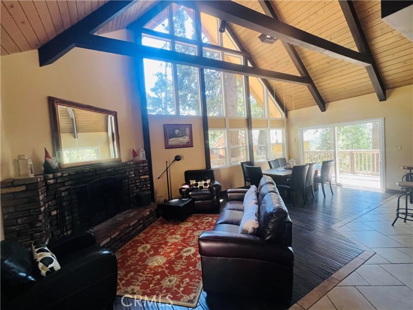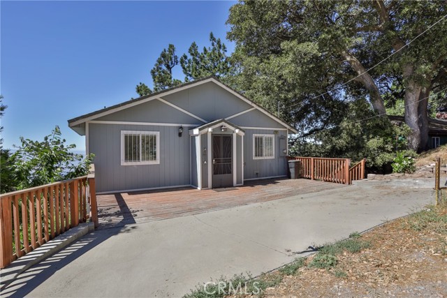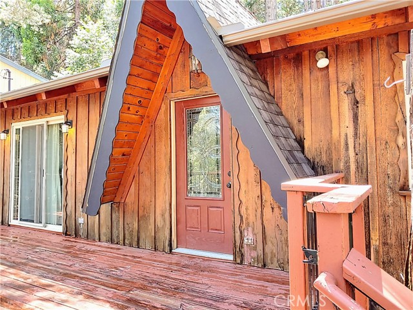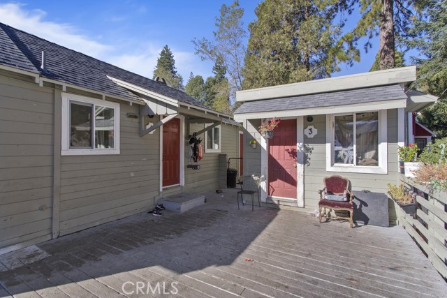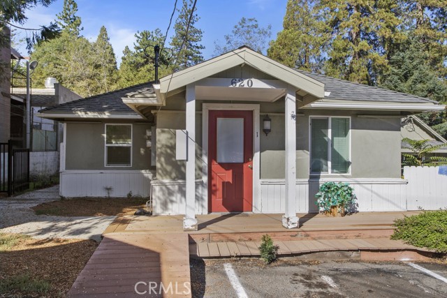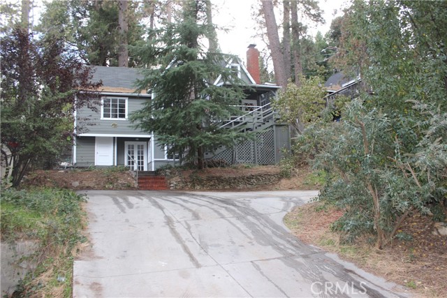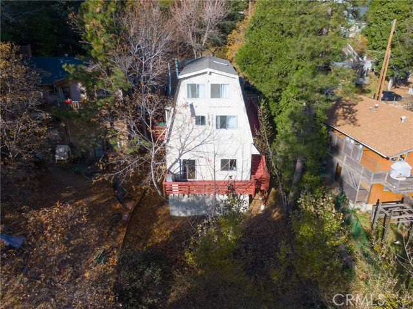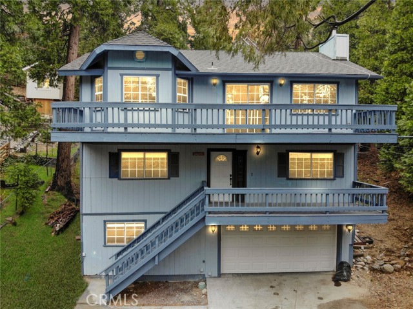1122 Chateau Drive
Crestline, CA 92325
Sold
Tucked away off the beaten track, you'll find this updated home on a quiet street. It has easy, level parking (for 3 cars) with just two steps down to the spacious composite front entry deck, providing a near level-entry into the home. Once inside you'll be struck by how light & bright this home is and the great layout. The upper level offers the galley kitchen with dining nook, roomy open plan dining and living room with fireplace and a slider that opens onto the upper deck with a view of the holly oaks and the pine tree lined ridge in the distance. Also on this level is a bedroom that could be used as an office. A 3/4 bathroom on this level can be accessed from either the bedroom or the hallway. Downstairs are 3 spacious bedrooms with tall ceilings and two full bathrooms, one being en-suite to the primary bedroom. The laundry room is also on this level, located conveniently close to the bedrooms. There is another, lower deck on this level as well, accessed from one of the bedrooms. Below the home is a large buildup space, ideal for storage. The 2023 renovation included the following: all bathrooms remodeled, kitchen counters & sink upgraded, dual pane windows & LVP flooring installed throughout the home, structural support improved with two beams and 4 posts added underneath the home, updated outlets, fixtures & fans installed. This home is move-in ready and has the most peaceful setting amongst the trees.
PROPERTY INFORMATION
| MLS # | EV23140145 | Lot Size | 5,000 Sq. Ft. |
| HOA Fees | $0/Monthly | Property Type | Single Family Residence |
| Price | $ 485,000
Price Per SqFt: $ 277 |
DOM | 740 Days |
| Address | 1122 Chateau Drive | Type | Residential |
| City | Crestline | Sq.Ft. | 1,750 Sq. Ft. |
| Postal Code | 92325 | Garage | N/A |
| County | San Bernardino | Year Built | 1989 |
| Bed / Bath | 4 / 2 | Parking | N/A |
| Built In | 1989 | Status | Closed |
| Sold Date | 2023-10-06 |
INTERIOR FEATURES
| Has Laundry | Yes |
| Laundry Information | Individual Room, Inside |
| Has Fireplace | Yes |
| Fireplace Information | Living Room |
| Has Heating | Yes |
| Heating Information | Central |
| Room Information | Galley Kitchen, Kitchen, Laundry, Living Room, Main Floor Bedroom, Primary Suite, Office |
| Has Cooling | No |
| Cooling Information | None |
| EntryLocation | 1 |
| Entry Level | 1 |
| Main Level Bedrooms | 1 |
| Main Level Bathrooms | 1 |
EXTERIOR FEATURES
| Has Pool | No |
| Pool | None |
WALKSCORE
MAP
MORTGAGE CALCULATOR
- Principal & Interest:
- Property Tax: $517
- Home Insurance:$119
- HOA Fees:$0
- Mortgage Insurance:
PRICE HISTORY
| Date | Event | Price |
| 07/28/2023 | Listed | $495,000 |

Topfind Realty
REALTOR®
(844)-333-8033
Questions? Contact today.
Interested in buying or selling a home similar to 1122 Chateau Drive?
Crestline Similar Properties
Listing provided courtesy of SIMONE KNEPPER, COLDWELL BANKER SKY RIDGE REALTY. Based on information from California Regional Multiple Listing Service, Inc. as of #Date#. This information is for your personal, non-commercial use and may not be used for any purpose other than to identify prospective properties you may be interested in purchasing. Display of MLS data is usually deemed reliable but is NOT guaranteed accurate by the MLS. Buyers are responsible for verifying the accuracy of all information and should investigate the data themselves or retain appropriate professionals. Information from sources other than the Listing Agent may have been included in the MLS data. Unless otherwise specified in writing, Broker/Agent has not and will not verify any information obtained from other sources. The Broker/Agent providing the information contained herein may or may not have been the Listing and/or Selling Agent.
