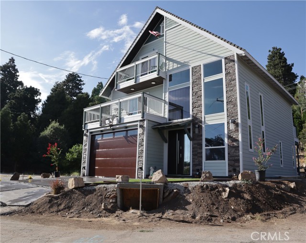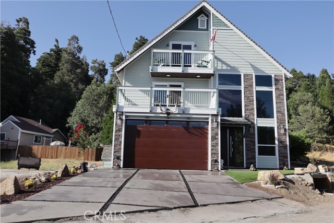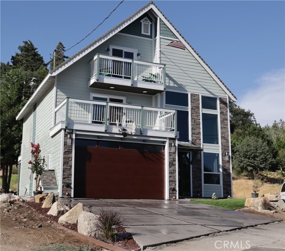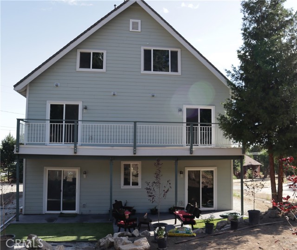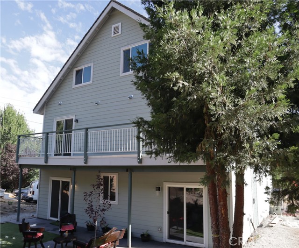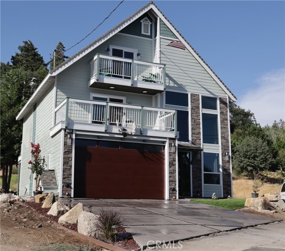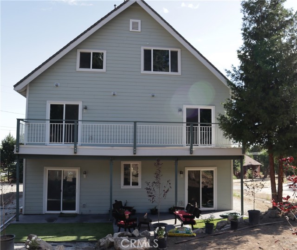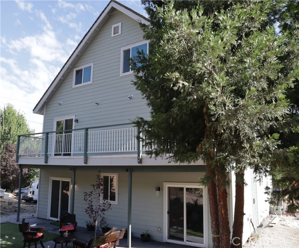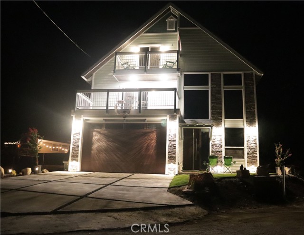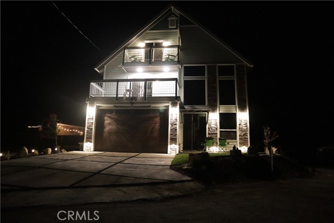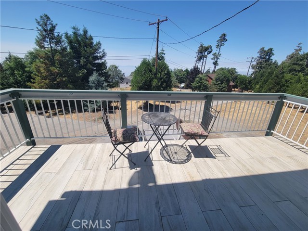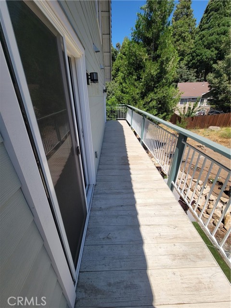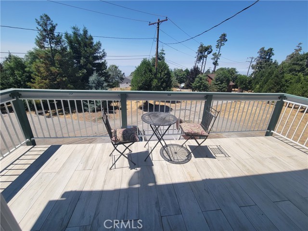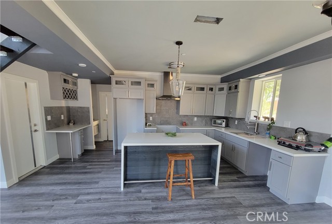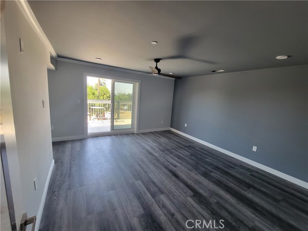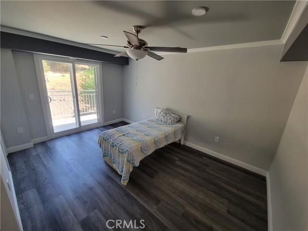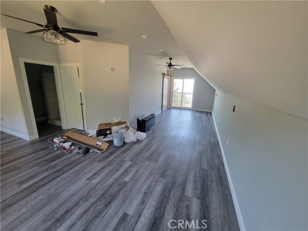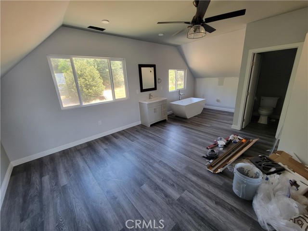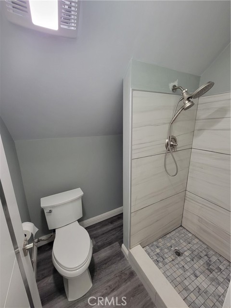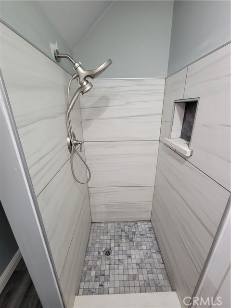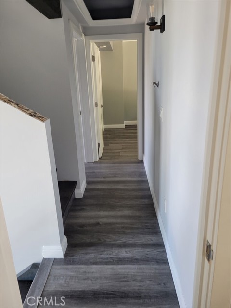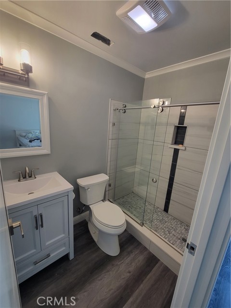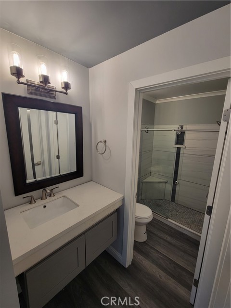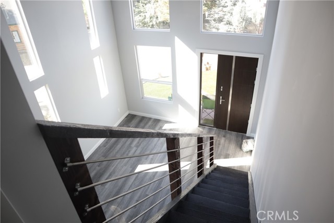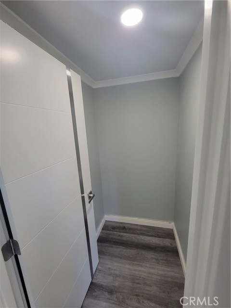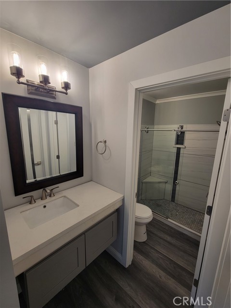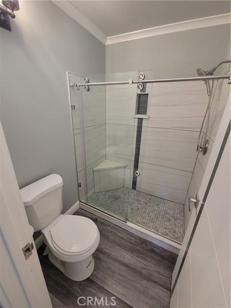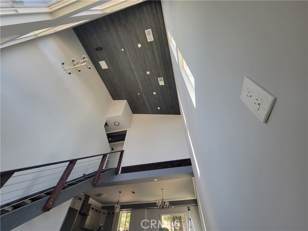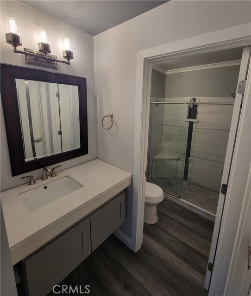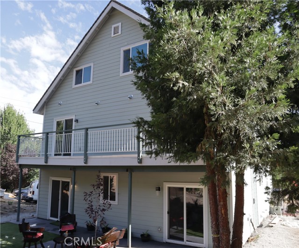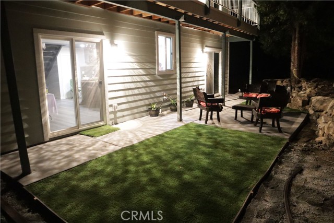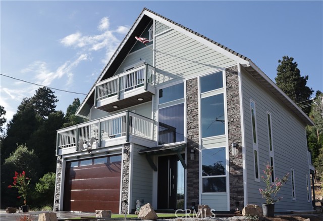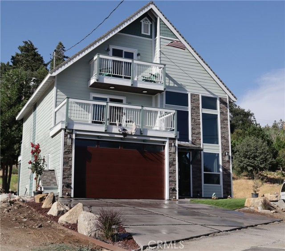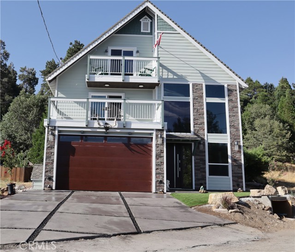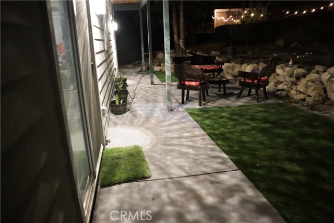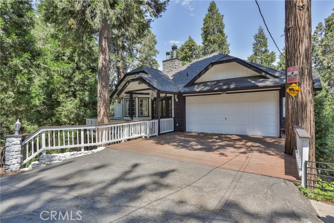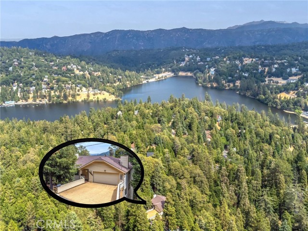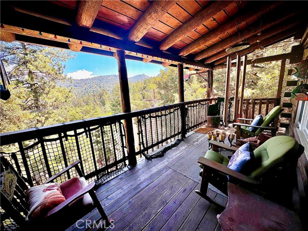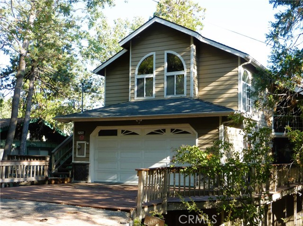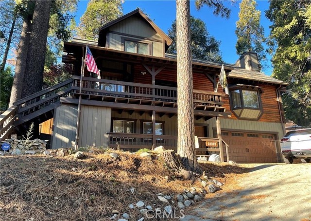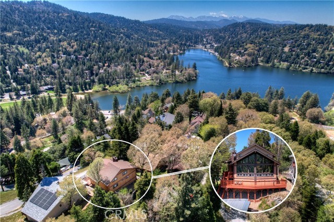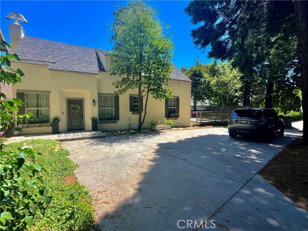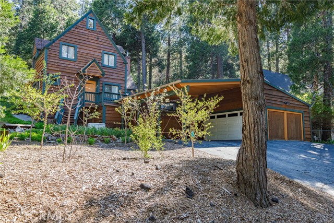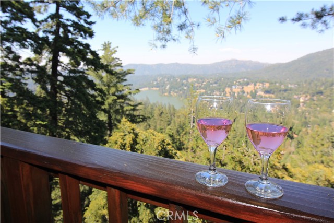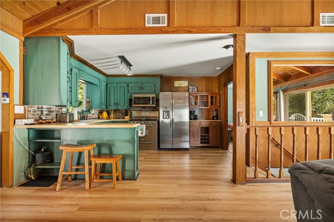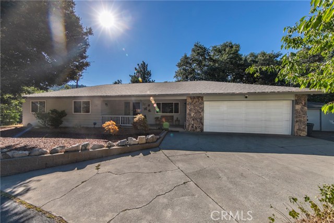1155 Neptune Way
Crestline, CA 92325
A beautiful mountain retreat in Crestline. This stunning 3-story cabin style home boasts with 4 bedrooms and 4 bathrooms, A perfect home for accommodating family and friends. The spacious 2-car garage provides ample storage. Step onto the many big balconies and take in the breathtaking views of the surrounding forest. This Home is truly, a gem, offering both luxury and comfort in a serene mountain setting. This home will give you the opportunity to own a piece of a paradise in Crestline.
PROPERTY INFORMATION
| MLS # | IV24227748 | Lot Size | 4,640 Sq. Ft. |
| HOA Fees | $0/Monthly | Property Type | Single Family Residence |
| Price | $ 649,000
Price Per SqFt: $ 290 |
DOM | 278 Days |
| Address | 1155 Neptune Way | Type | Residential |
| City | Crestline | Sq.Ft. | 2,236 Sq. Ft. |
| Postal Code | 92325 | Garage | 2 |
| County | San Bernardino | Year Built | 2021 |
| Bed / Bath | 4 / 2.5 | Parking | 4 |
| Built In | 2021 | Status | Active |
INTERIOR FEATURES
| Has Laundry | Yes |
| Laundry Information | Gas Dryer Hookup, In Garage |
| Has Fireplace | No |
| Fireplace Information | None |
| Has Appliances | Yes |
| Kitchen Appliances | Convection Oven, Gas Oven, Gas Range, Gas Cooktop, Gas Water Heater, High Efficiency Water Heater |
| Kitchen Information | Kitchen Island, Kitchen Open to Family Room, Self-closing cabinet doors, Self-closing drawers, Stone Counters |
| Kitchen Area | Dining Room |
| Has Heating | Yes |
| Heating Information | Central, ENERGY STAR Qualified Equipment, High Efficiency, Natural Gas |
| Room Information | Den, Entry, Family Room, Kitchen, Living Room, Primary Bathroom, Primary Bedroom, Retreat |
| Has Cooling | Yes |
| Cooling Information | Central Air, ENERGY STAR Qualified Equipment, Gas, High Efficiency, SEER Rated 13-15 |
| Flooring Information | Vinyl |
| InteriorFeatures Information | 2 Staircases, Balcony, Beamed Ceilings, Cathedral Ceiling(s), Ceiling Fan(s), Copper Plumbing Full, Crown Molding, Living Room Balcony, Living Room Deck Attached, Open Floorplan, Recessed Lighting, Stone Counters, Two Story Ceilings, Wired for Data |
| DoorFeatures | ENERGY STAR Qualified Doors, Insulated Doors, Sliding Doors |
| EntryLocation | FRONT YARD |
| Entry Level | 1 |
| WindowFeatures | Double Pane Windows, ENERGY STAR Qualified Windows, Insulated Windows, Screens |
| SecuritySafety | Carbon Monoxide Detector(s), Fire Rated Drywall, Fire Sprinkler System, Firewall(s), Smoke Detector(s) |
| Bathroom Information | Bathtub, Shower, Exhaust fan(s), Linen Closet/Storage, Stone Counters |
| Main Level Bedrooms | 3 |
| Main Level Bathrooms | 4 |
EXTERIOR FEATURES
| ExteriorFeatures | Lighting |
| FoundationDetails | Slab |
| Roof | Asphalt |
| Has Pool | No |
| Pool | None |
| Has Patio | Yes |
| Patio | Covered, Deck, Patio, Patio Open, Porch, Slab |
| Has Fence | No |
| Fencing | None |
WALKSCORE
MAP
MORTGAGE CALCULATOR
- Principal & Interest:
- Property Tax: $692
- Home Insurance:$119
- HOA Fees:$0
- Mortgage Insurance:
PRICE HISTORY
| Date | Event | Price |
| 11/04/2024 | Listed | $649,000 |

Topfind Realty
REALTOR®
(844)-333-8033
Questions? Contact today.
Use a Topfind agent and receive a cash rebate of up to $6,490
Crestline Similar Properties
Listing provided courtesy of JAIME LEGASPI, FINCA MANAGEMENT INC. Based on information from California Regional Multiple Listing Service, Inc. as of #Date#. This information is for your personal, non-commercial use and may not be used for any purpose other than to identify prospective properties you may be interested in purchasing. Display of MLS data is usually deemed reliable but is NOT guaranteed accurate by the MLS. Buyers are responsible for verifying the accuracy of all information and should investigate the data themselves or retain appropriate professionals. Information from sources other than the Listing Agent may have been included in the MLS data. Unless otherwise specified in writing, Broker/Agent has not and will not verify any information obtained from other sources. The Broker/Agent providing the information contained herein may or may not have been the Listing and/or Selling Agent.
