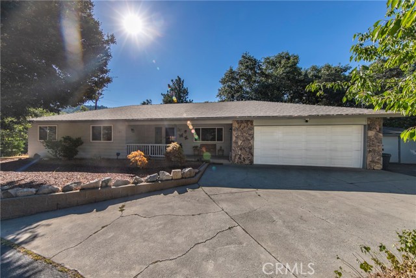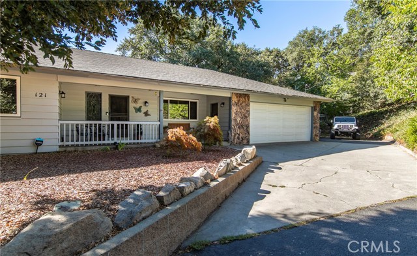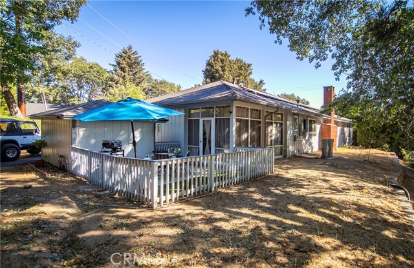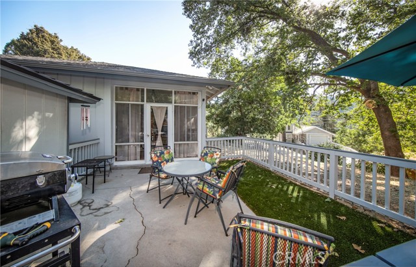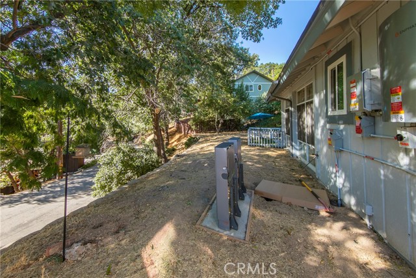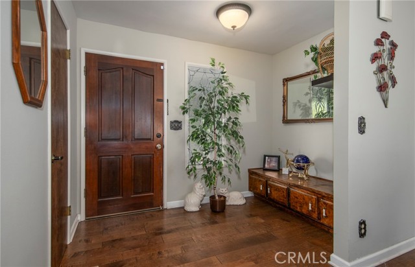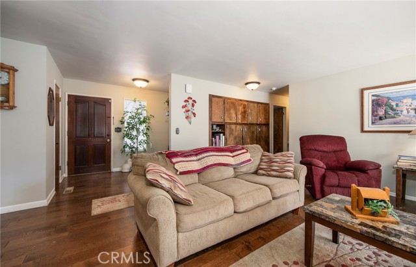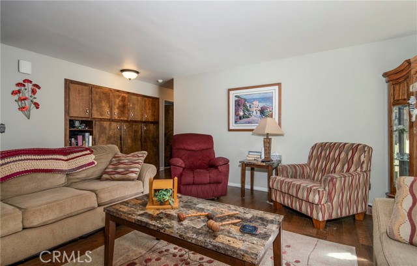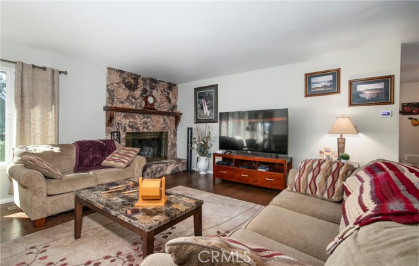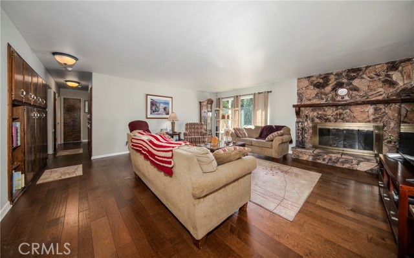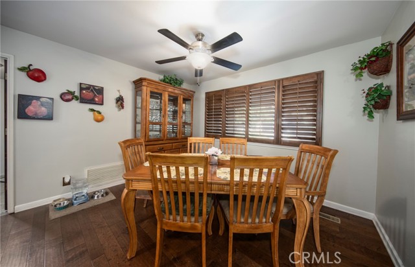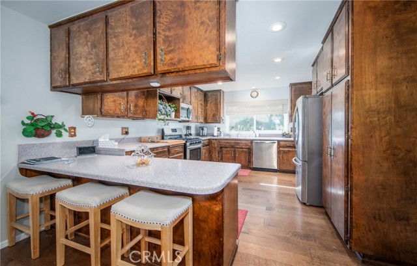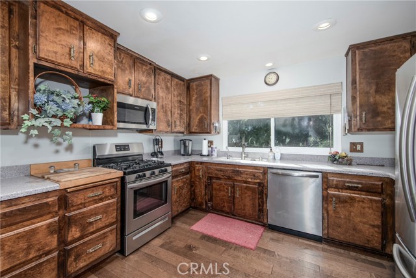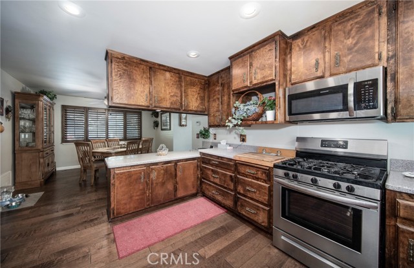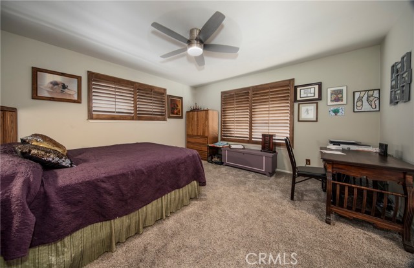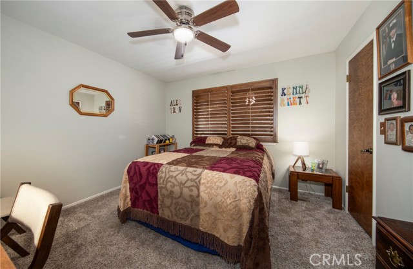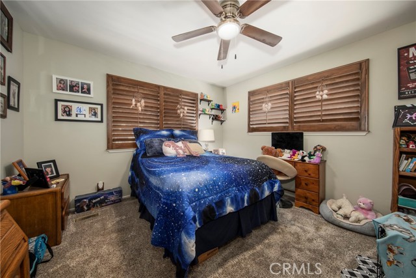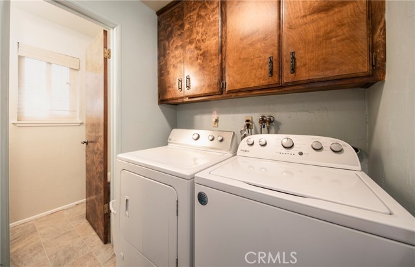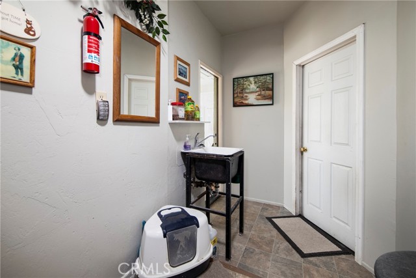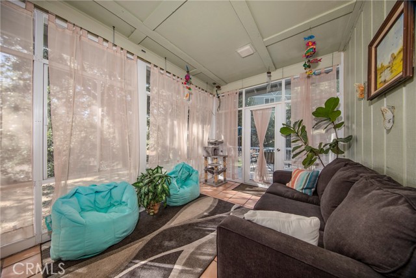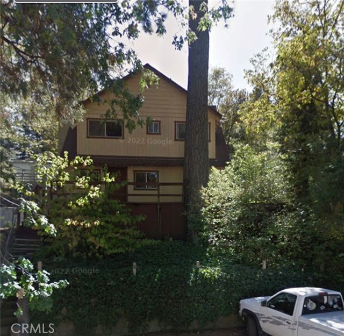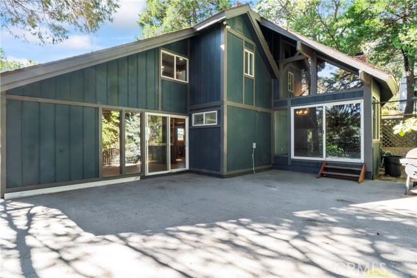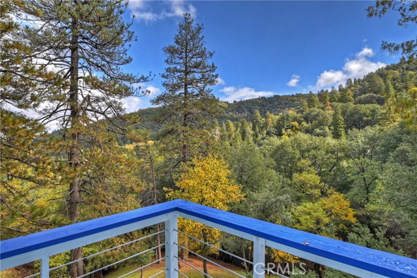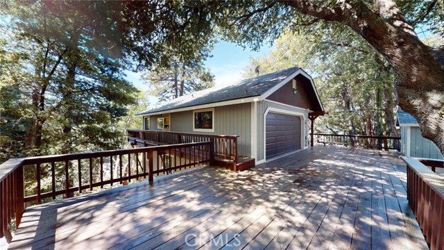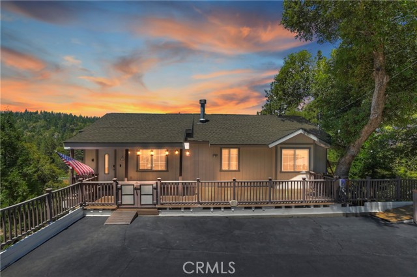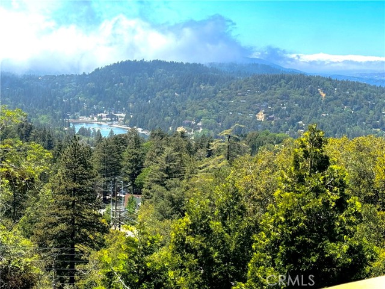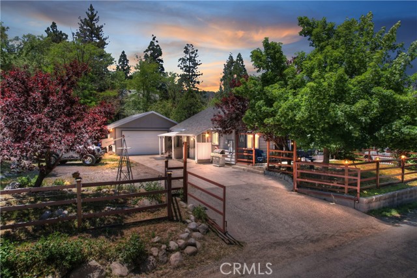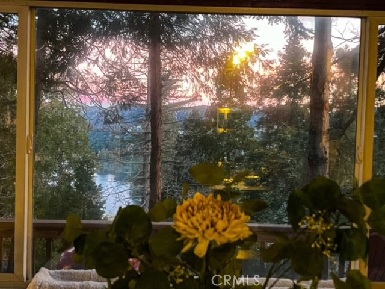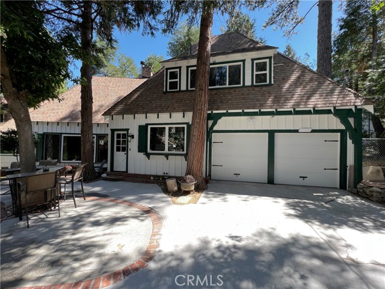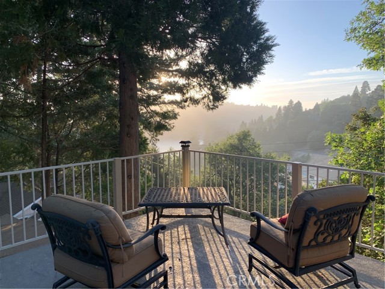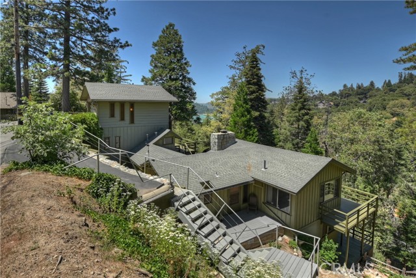121 Darfo Drive
Crestline, CA 92325
Sold
This beautiful 3-bedroom, 2.5-bathroom home offers nearly 1700 square feet of elegant living space, perfectly blending comfort and style. The moment you walk in, you'll be captivated by the gorgeous hardwood floors that grace the entryway, living room, dining area, hall, and kitchen. Dual pane windows and plantation shutters throughout ensure both energy efficiency and timeless charm. The home has been thoughtfully updated, featuring a brand new central air and heating systems, ensuring year-round comfort. Also new is the solar system with battery storage, and a generator. The roof, only 2 years old, and fresh exterior paint provide peace of mind and curb appeal. In addition, there is a 9' by 16' sun room, a two-car garage and rain gutters. Step outside to find a spacious 10' by 14' storage shed, offering plenty of room for all you outdoor needs. There is an area that provides extra parking space and could accommodate a smaller RV. Plus, you are only a 10-minute walk to the lake, making it easy to enjoy serene nature walks or water activities. With its prime location, flat lot, and modern amenities, this home is a true gem. It's definitely at "must see."
PROPERTY INFORMATION
| MLS # | EV24180484 | Lot Size | 9,500 Sq. Ft. |
| HOA Fees | $0/Monthly | Property Type | Single Family Residence |
| Price | $ 535,000
Price Per SqFt: $ 323 |
DOM | 341 Days |
| Address | 121 Darfo Drive | Type | Residential |
| City | Crestline | Sq.Ft. | 1,656 Sq. Ft. |
| Postal Code | 92325 | Garage | 2 |
| County | San Bernardino | Year Built | 1979 |
| Bed / Bath | 3 / 2.5 | Parking | 2 |
| Built In | 1979 | Status | Closed |
| Sold Date | 2024-10-17 |
INTERIOR FEATURES
| Has Laundry | Yes |
| Laundry Information | Individual Room |
| Has Fireplace | Yes |
| Fireplace Information | Living Room |
| Has Appliances | Yes |
| Kitchen Appliances | Dishwasher, Gas Range, Microwave |
| Kitchen Area | Area, Family Kitchen |
| Has Heating | Yes |
| Heating Information | Central, Forced Air, Heat Pump |
| Room Information | Center Hall, Kitchen, Laundry, Sun |
| Has Cooling | Yes |
| Cooling Information | Central Air, Heat Pump |
| Flooring Information | Carpet, Vinyl, Wood |
| InteriorFeatures Information | Ceiling Fan(s), Corian Counters |
| EntryLocation | Street side |
| Entry Level | 1 |
| Has Spa | No |
| SpaDescription | None |
| WindowFeatures | Double Pane Windows |
| SecuritySafety | Carbon Monoxide Detector(s), Smoke Detector(s) |
| Main Level Bedrooms | 3 |
| Main Level Bathrooms | 3 |
EXTERIOR FEATURES
| ExteriorFeatures | Rain Gutters |
| FoundationDetails | Raised |
| Roof | Composition |
| Has Pool | No |
| Pool | None |
| Has Patio | Yes |
| Patio | Patio Open, Front Porch |
| Has Fence | No |
| Fencing | None |
WALKSCORE
MAP
MORTGAGE CALCULATOR
- Principal & Interest:
- Property Tax: $571
- Home Insurance:$119
- HOA Fees:$0
- Mortgage Insurance:
PRICE HISTORY
| Date | Event | Price |
| 10/17/2024 | Sold | $510,000 |
| 09/09/2024 | Active Under Contract | $535,000 |
| 09/05/2024 | Listed | $535,000 |

Topfind Realty
REALTOR®
(844)-333-8033
Questions? Contact today.
Interested in buying or selling a home similar to 121 Darfo Drive?
Crestline Similar Properties
Listing provided courtesy of LEWIS CANTRELL, CENTURY 21 LOIS LAUER REALTY. Based on information from California Regional Multiple Listing Service, Inc. as of #Date#. This information is for your personal, non-commercial use and may not be used for any purpose other than to identify prospective properties you may be interested in purchasing. Display of MLS data is usually deemed reliable but is NOT guaranteed accurate by the MLS. Buyers are responsible for verifying the accuracy of all information and should investigate the data themselves or retain appropriate professionals. Information from sources other than the Listing Agent may have been included in the MLS data. Unless otherwise specified in writing, Broker/Agent has not and will not verify any information obtained from other sources. The Broker/Agent providing the information contained herein may or may not have been the Listing and/or Selling Agent.
