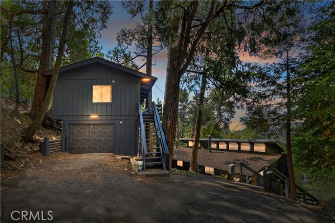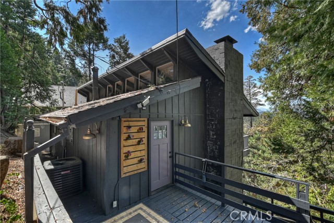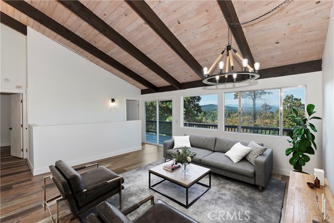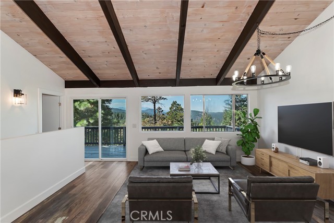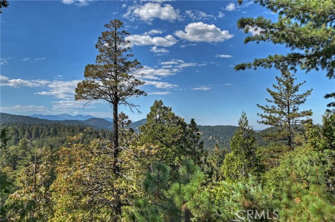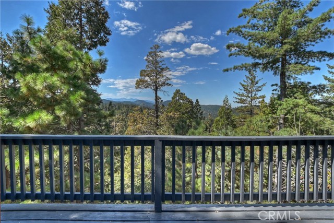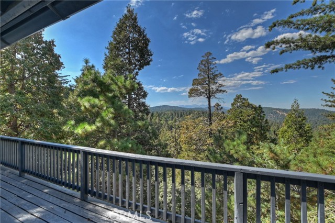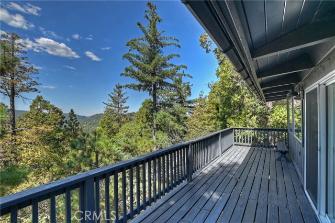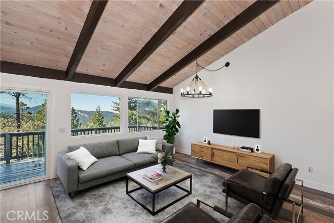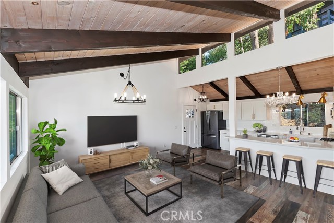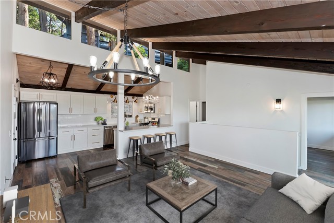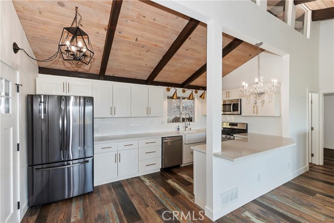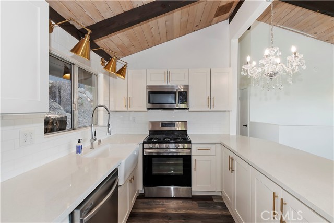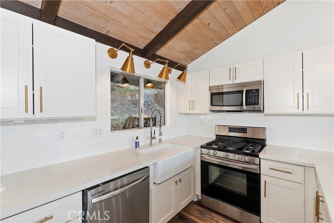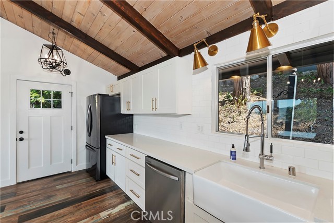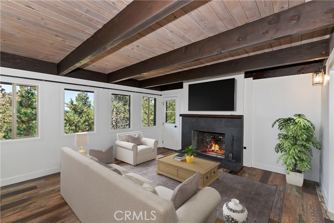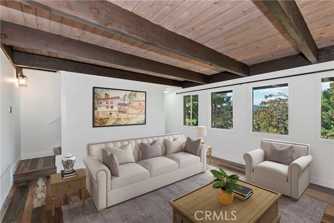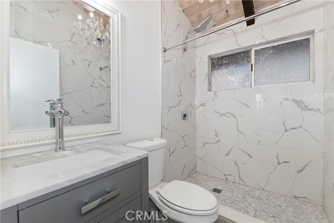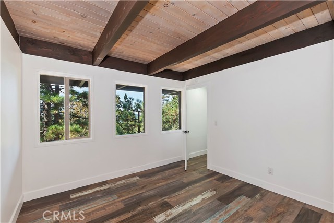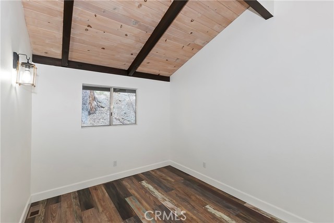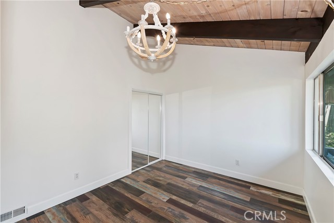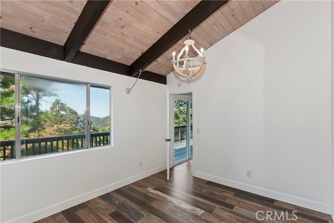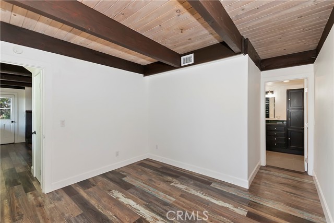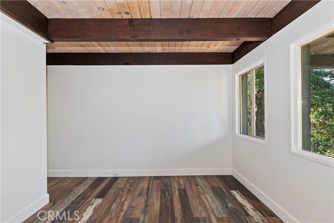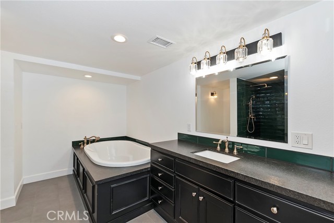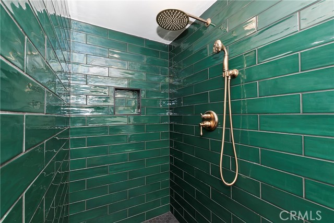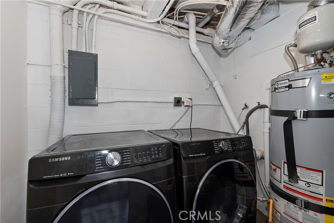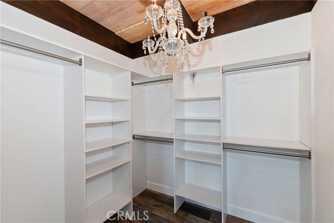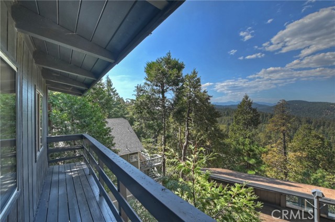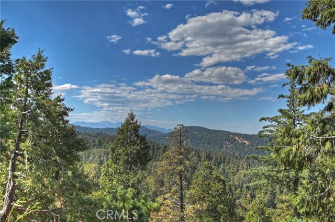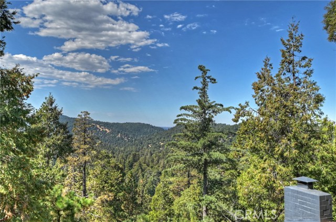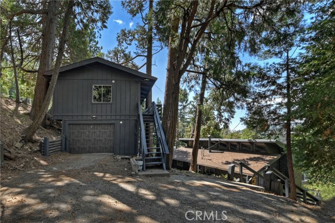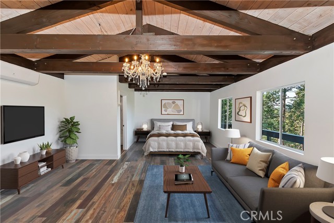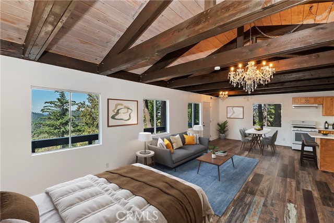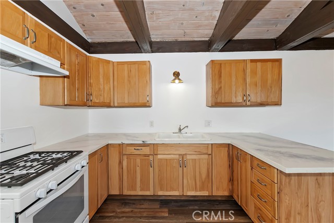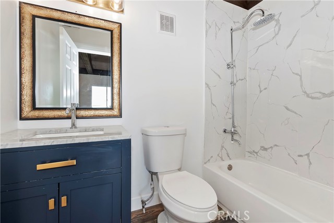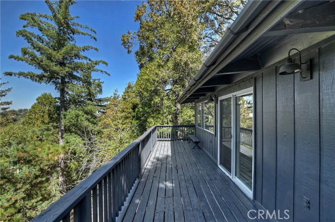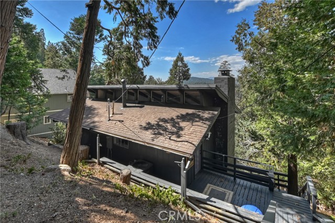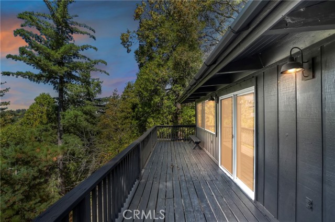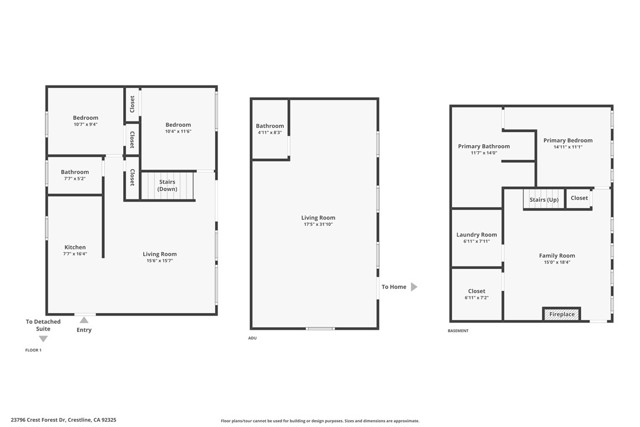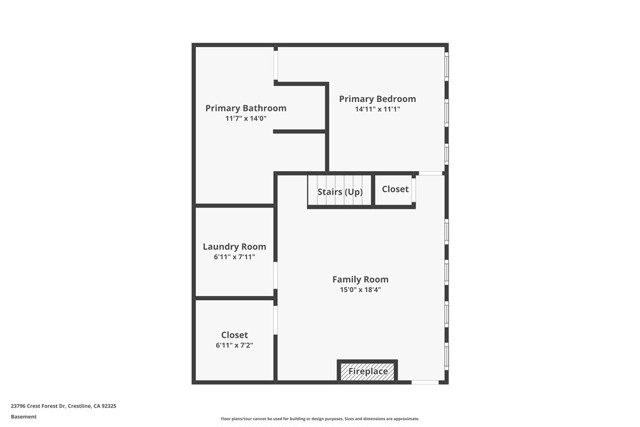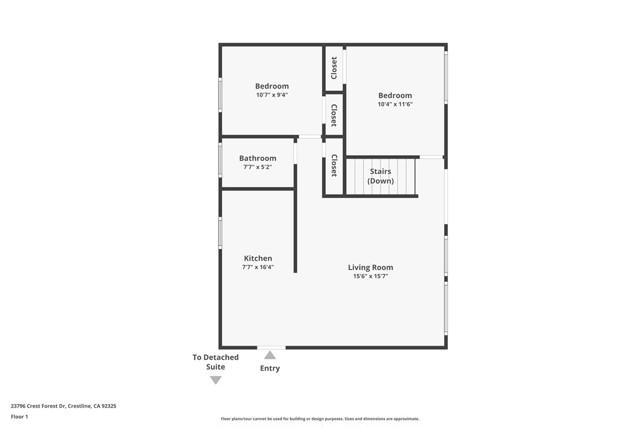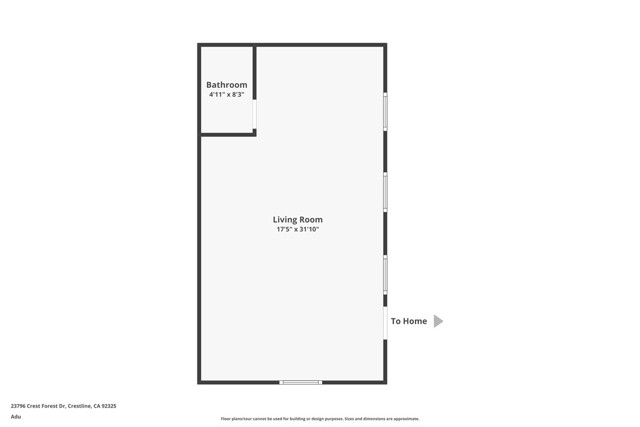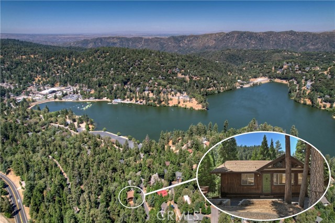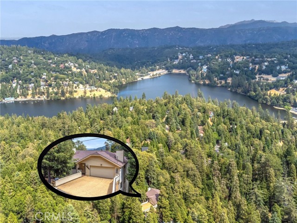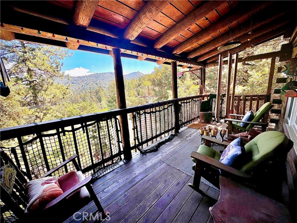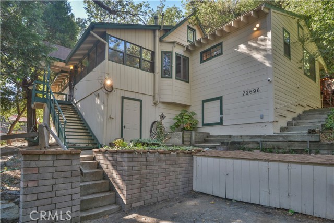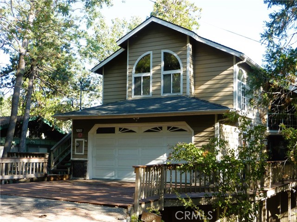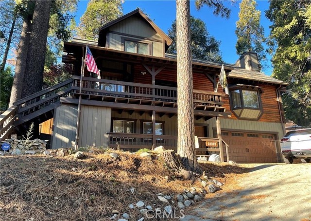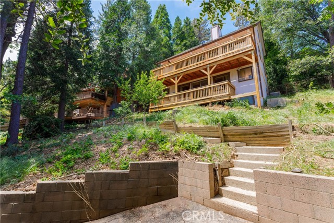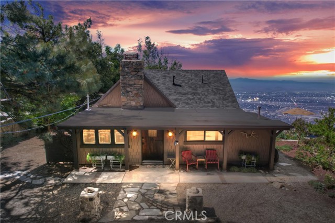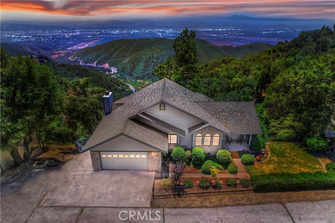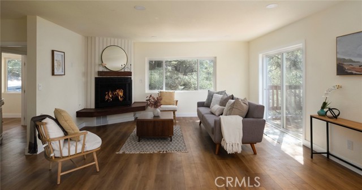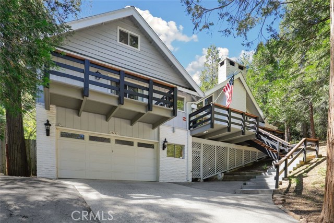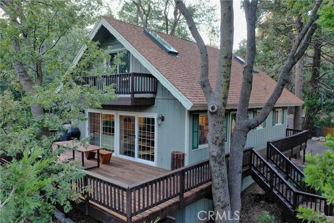23796 Crest Forest Drive
Crestline, CA 92325
Dream Cabin Retreat for Sale! Escape to your very own remodeled 3-bedroom, 2-bath cabin, nestled in a private setting with breathtaking panoramic mountain and forest views. This stunning home has been completely updated, featuring a brand-new kitchen, stylish baths, modern flooring, dual-pane windows, fresh paint, and energy-efficient A/C. Spacious Living: Enjoy 3 cozy bedrooms and 2 beautifully remodeled bathrooms. Entertainer's Delight: Two expansive decks perfect for soaking in the serene surroundings. Bonus Space: A separate, fully remodeled studio apartment, ideal for guests or as a rental! Convenience: Attached 2-car garage for easy access and storage. Comfort: Central heat & A/C plus all new dual-pane windows Updates: Completely remodeled and updated with new kitchen, baths, flooring, paint & windows. Location, Location, Location! Just 20 minutes from the freeway for effortless commuting, yet a world away in tranquility. Explore the charming town of Crestline and the stunning Lake Gregory, only 5 minutes away. Perfect for fishing, lounging, and outdoor adventures. Don't miss your chance to own this slice of paradise! Contact us today for a showing and make this dream cabin your reality! (furniture is staged)
PROPERTY INFORMATION
| MLS # | IG24206908 | Lot Size | 6,300 Sq. Ft. |
| HOA Fees | $0/Monthly | Property Type | Single Family Residence |
| Price | $ 600,000
Price Per SqFt: $ 292 |
DOM | 314 Days |
| Address | 23796 Crest Forest Drive | Type | Residential |
| City | Crestline | Sq.Ft. | 2,054 Sq. Ft. |
| Postal Code | 92325 | Garage | 2 |
| County | San Bernardino | Year Built | 1971 |
| Bed / Bath | 4 / 3 | Parking | 6 |
| Built In | 1971 | Status | Active |
INTERIOR FEATURES
| Has Laundry | Yes |
| Laundry Information | Individual Room, Inside |
| Has Fireplace | Yes |
| Fireplace Information | Living Room, Wood Burning |
| Kitchen Information | Kitchen Open to Family Room, Remodeled Kitchen |
| Has Heating | Yes |
| Heating Information | Central |
| Room Information | Family Room, Great Room, Kitchen, Laundry, Living Room, Main Floor Bedroom, Primary Bathroom, Primary Bedroom, Primary Suite, Multi-Level Bedroom, Separate Family Room |
| Has Cooling | Yes |
| Cooling Information | Central Air |
| Flooring Information | Laminate |
| InteriorFeatures Information | Granite Counters, Living Room Deck Attached, Open Floorplan |
| EntryLocation | main |
| Entry Level | 1 |
| WindowFeatures | Double Pane Windows |
| Bathroom Information | Bathtub, Shower, Remodeled, Walk-in shower |
| Main Level Bedrooms | 2 |
| Main Level Bathrooms | 1 |
EXTERIOR FEATURES
| Roof | Composition |
| Has Pool | No |
| Pool | None |
| Has Patio | Yes |
| Patio | Deck |
WALKSCORE
MAP
MORTGAGE CALCULATOR
- Principal & Interest:
- Property Tax: $640
- Home Insurance:$119
- HOA Fees:$0
- Mortgage Insurance:
PRICE HISTORY
| Date | Event | Price |
| 10/05/2024 | Listed | $600,000 |

Topfind Realty
REALTOR®
(844)-333-8033
Questions? Contact today.
Use a Topfind agent and receive a cash rebate of up to $6,000
Crestline Similar Properties
Listing provided courtesy of BARRY LIEBERMAN, RE/MAX LAKESIDE. Based on information from California Regional Multiple Listing Service, Inc. as of #Date#. This information is for your personal, non-commercial use and may not be used for any purpose other than to identify prospective properties you may be interested in purchasing. Display of MLS data is usually deemed reliable but is NOT guaranteed accurate by the MLS. Buyers are responsible for verifying the accuracy of all information and should investigate the data themselves or retain appropriate professionals. Information from sources other than the Listing Agent may have been included in the MLS data. Unless otherwise specified in writing, Broker/Agent has not and will not verify any information obtained from other sources. The Broker/Agent providing the information contained herein may or may not have been the Listing and/or Selling Agent.
