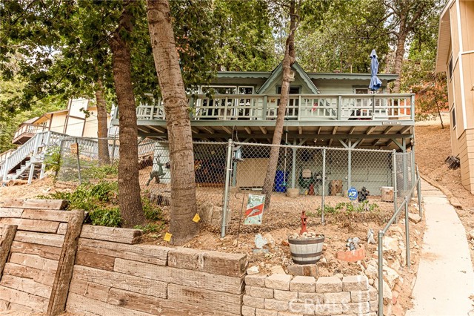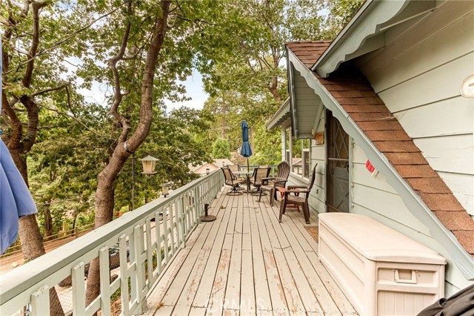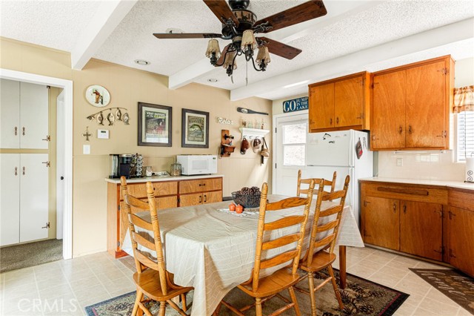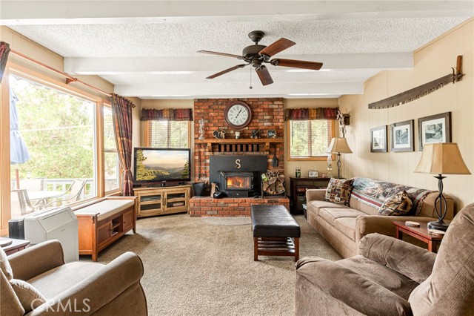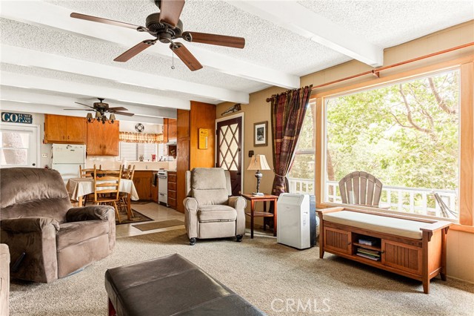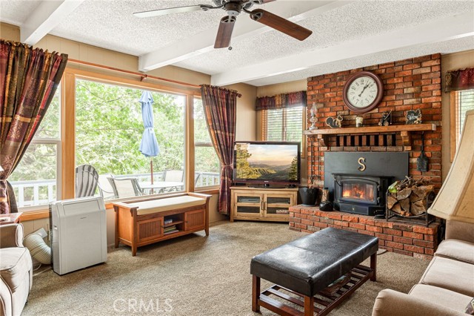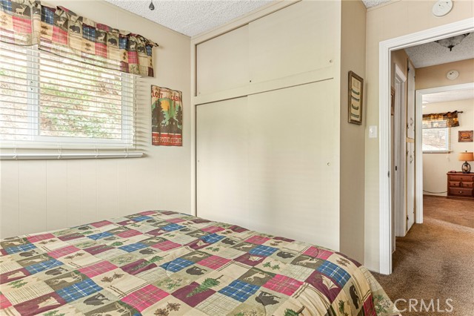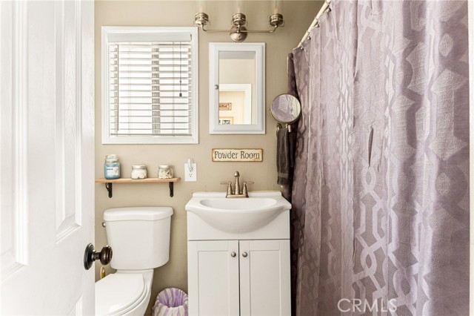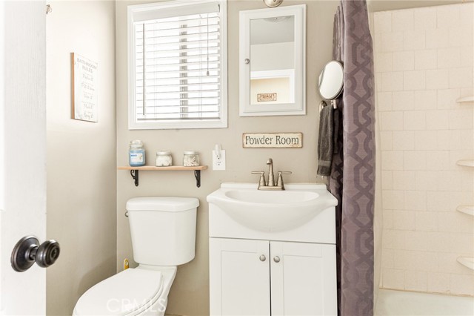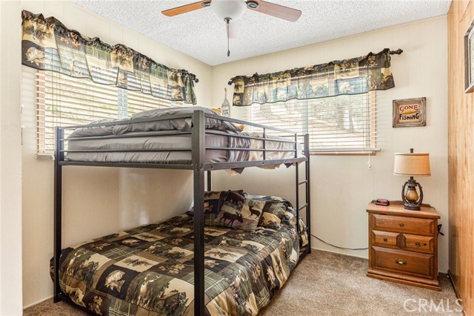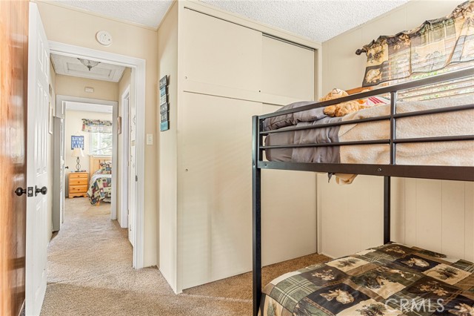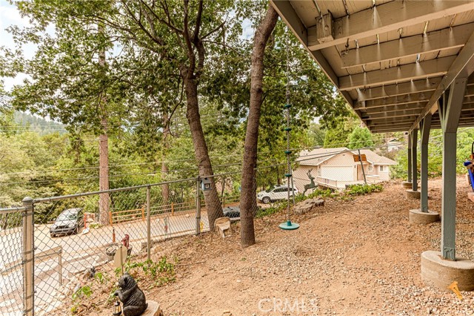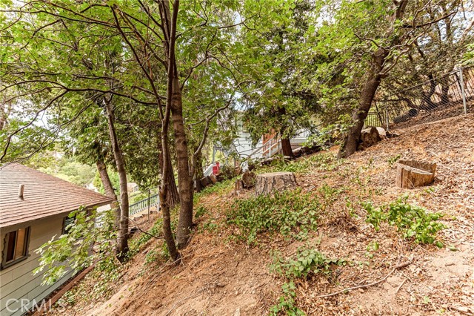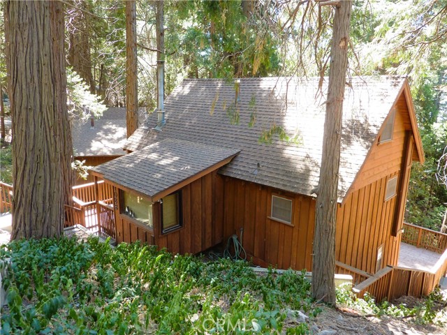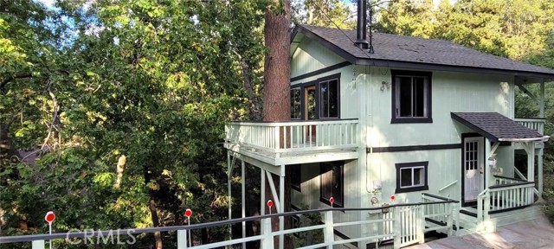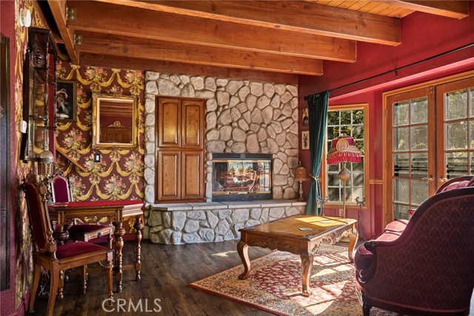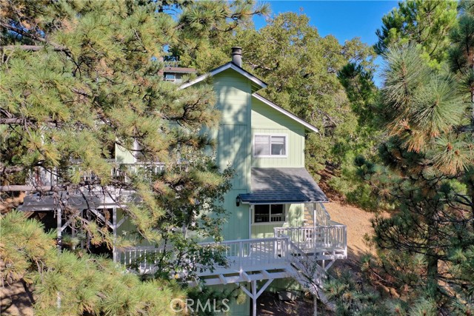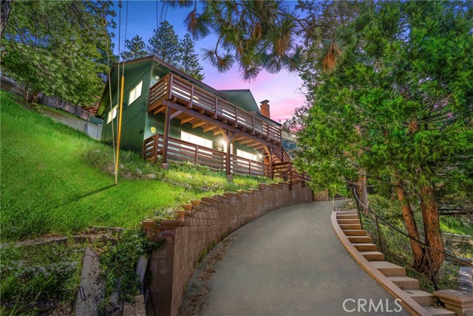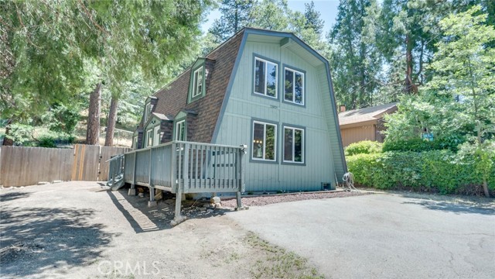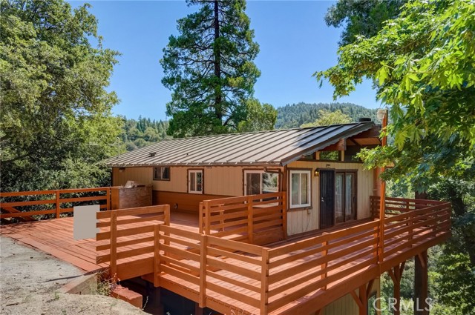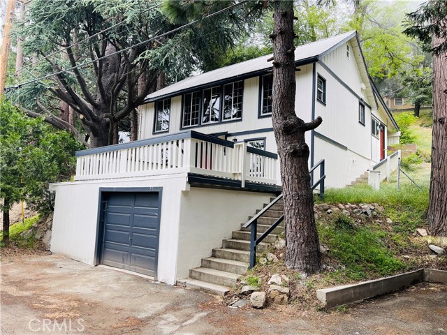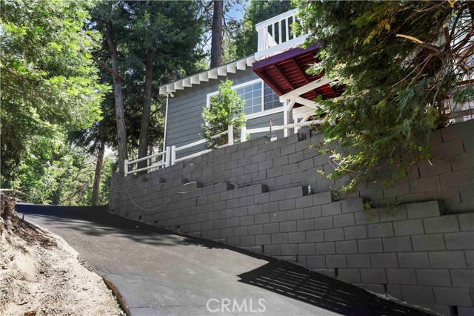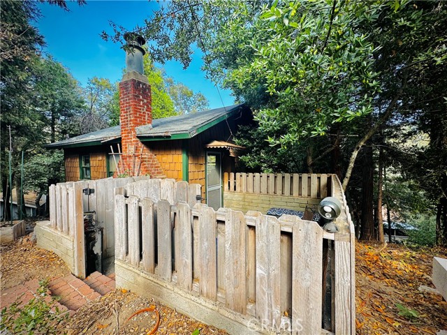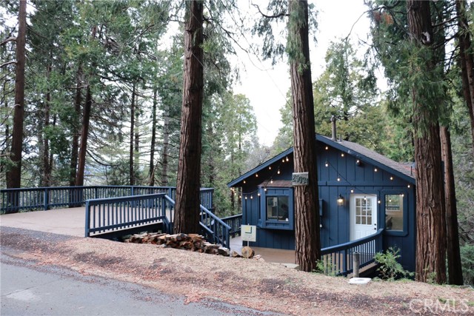23928 Zuger Drive
Crestline, CA 92325
Sold
Have you been looking for just the right place to call home? Make Memories? Cool off on warm days? Look NO more! This adorable tree house nestled in Crestline is just a short jaunt to Lake Gregory, shops, restaurants, skate park, playground, 7 miles to Lake Silverwood and 8.5 miles to Lake Arrowhead Village. It’s the perfect destination to experience all four seasons. 2 bedrooms, 1 bath, very open floor plan with natural light and a large outdoor deck expanding across the front for that indoor outdoor vibe. Under the deck is a large storage area where you could install a washer and dryer if you chose not to install it in the kitchen. Recently the plumbing was upgraded including both the sewer lines (ABS), the main and in incoming water (PEX) supplies. Tankless water heater, windows have also been upgraded, piers for deck were replaced this year as well. Oh ya, and this adorable home comes furnished. This home has been well loved by 3 generations for the last 9 years.
PROPERTY INFORMATION
| MLS # | PW23148841 | Lot Size | 5,700 Sq. Ft. |
| HOA Fees | $0/Monthly | Property Type | Single Family Residence |
| Price | $ 285,000
Price Per SqFt: $ 371 |
DOM | 769 Days |
| Address | 23928 Zuger Drive | Type | Residential |
| City | Crestline | Sq.Ft. | 768 Sq. Ft. |
| Postal Code | 92325 | Garage | N/A |
| County | San Bernardino | Year Built | 1962 |
| Bed / Bath | 2 / 1 | Parking | N/A |
| Built In | 1962 | Status | Closed |
| Sold Date | 2023-10-18 |
INTERIOR FEATURES
| Has Laundry | Yes |
| Laundry Information | In Kitchen, Washer Hookup |
| Has Fireplace | Yes |
| Fireplace Information | Living Room, Wood Burning, Wood Stove Insert |
| Has Appliances | Yes |
| Kitchen Appliances | Free-Standing Range, Disposal, Gas Range, Gas Cooktop, Gas Water Heater, High Efficiency Water Heater, Refrigerator, Tankless Water Heater |
| Kitchen Information | Kitchen Open to Family Room, Tile Counters |
| Kitchen Area | Area, In Kitchen |
| Has Heating | Yes |
| Heating Information | Fireplace(s), Wall Furnace |
| Room Information | Kitchen, Living Room, Main Floor Bedroom, Workshop |
| Has Cooling | No |
| Cooling Information | None |
| Flooring Information | Carpet, Laminate |
| InteriorFeatures Information | Ceiling Fan(s), Living Room Deck Attached, Open Floorplan, Partially Furnished, Storage, Tile Counters |
| EntryLocation | 1 |
| Entry Level | 1 |
| Has Spa | No |
| SpaDescription | None |
| WindowFeatures | Double Pane Windows |
| SecuritySafety | Carbon Monoxide Detector(s), Smoke Detector(s) |
| Bathroom Information | Bathtub, Shower in Tub |
| Main Level Bedrooms | 2 |
| Main Level Bathrooms | 1 |
EXTERIOR FEATURES
| FoundationDetails | Pier Jacks, Pillar/Post/Pier |
| Roof | Composition |
| Has Pool | No |
| Pool | None |
| Has Patio | Yes |
| Patio | Deck |
| Has Fence | Yes |
| Fencing | Chain Link |
WALKSCORE
MAP
MORTGAGE CALCULATOR
- Principal & Interest:
- Property Tax: $304
- Home Insurance:$119
- HOA Fees:$0
- Mortgage Insurance:
PRICE HISTORY
| Date | Event | Price |
| 08/10/2023 | Listed | $285,000 |

Topfind Realty
REALTOR®
(844)-333-8033
Questions? Contact today.
Interested in buying or selling a home similar to 23928 Zuger Drive?
Crestline Similar Properties
Listing provided courtesy of Susan Wyant, Keller Williams Pacific Estate. Based on information from California Regional Multiple Listing Service, Inc. as of #Date#. This information is for your personal, non-commercial use and may not be used for any purpose other than to identify prospective properties you may be interested in purchasing. Display of MLS data is usually deemed reliable but is NOT guaranteed accurate by the MLS. Buyers are responsible for verifying the accuracy of all information and should investigate the data themselves or retain appropriate professionals. Information from sources other than the Listing Agent may have been included in the MLS data. Unless otherwise specified in writing, Broker/Agent has not and will not verify any information obtained from other sources. The Broker/Agent providing the information contained herein may or may not have been the Listing and/or Selling Agent.
