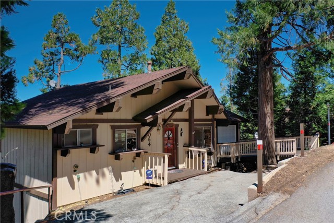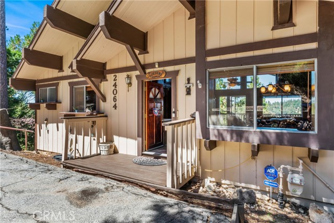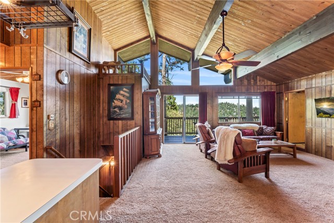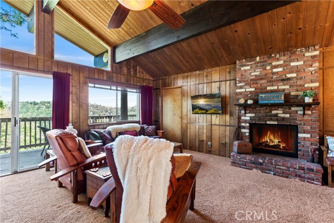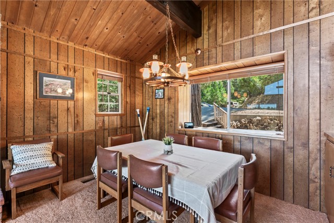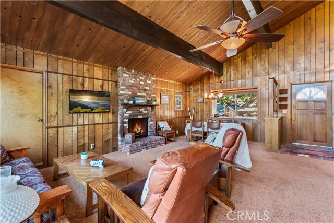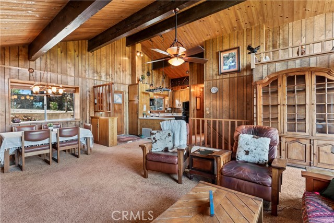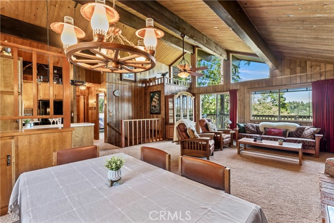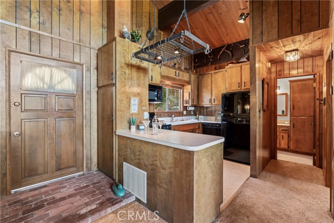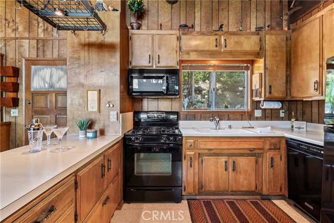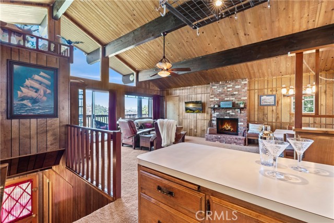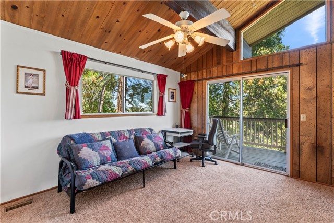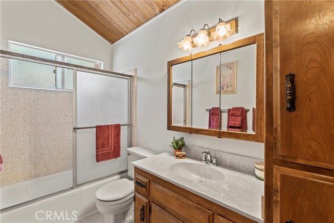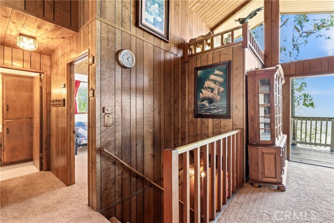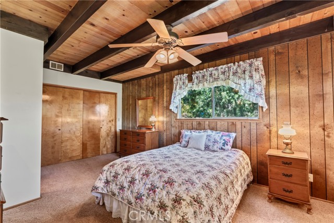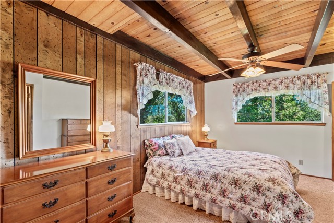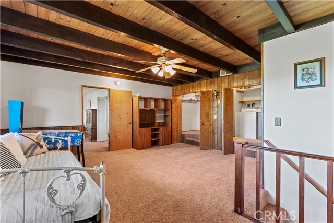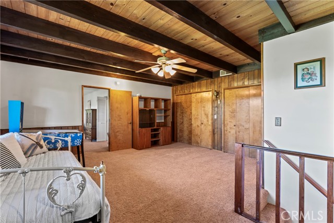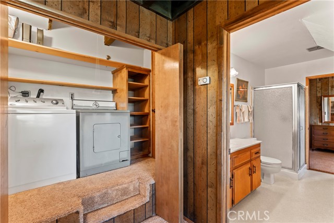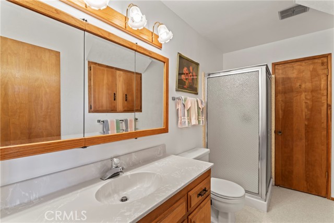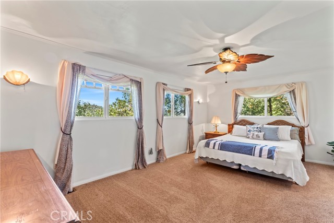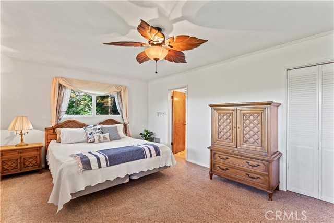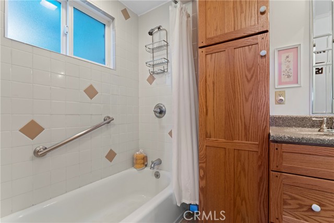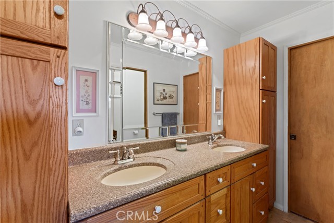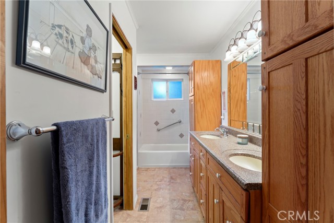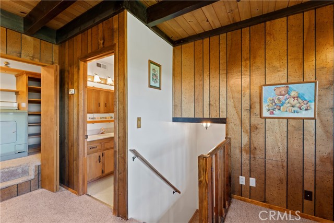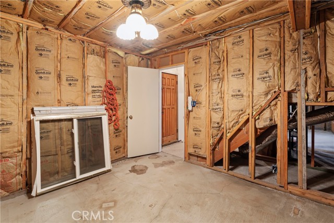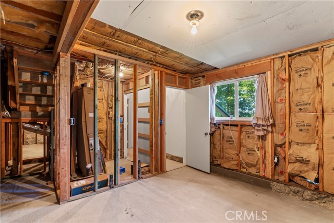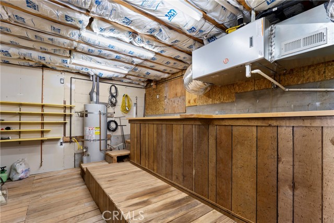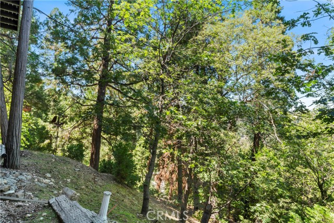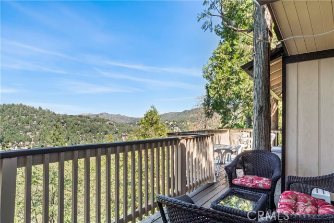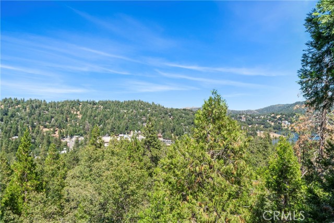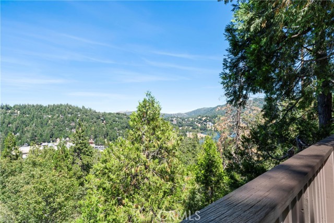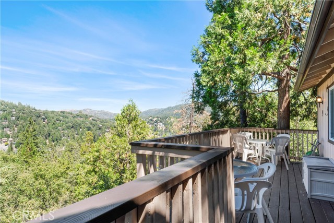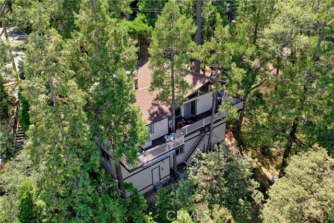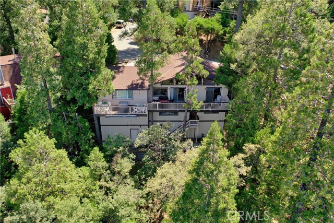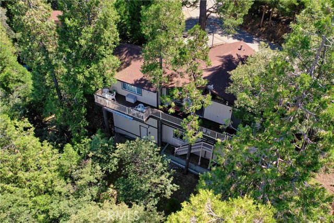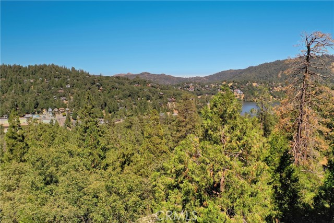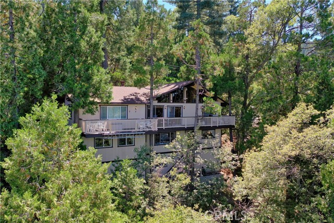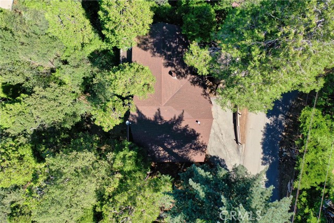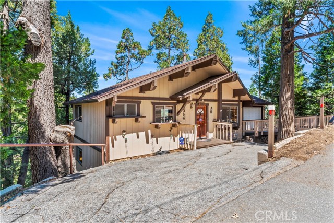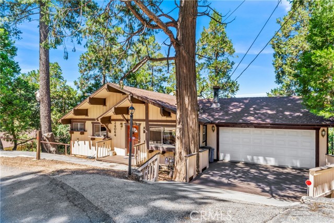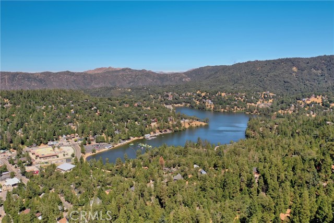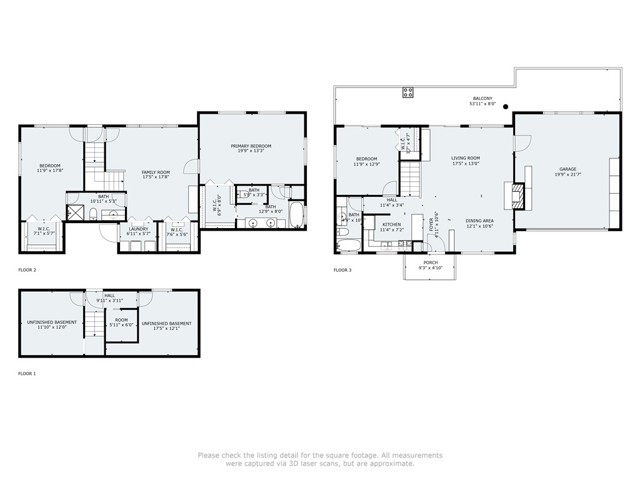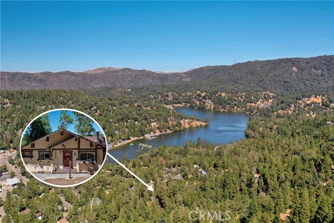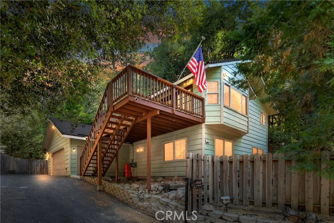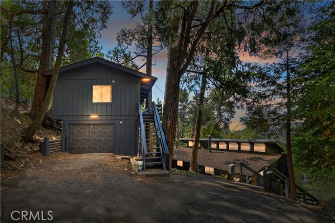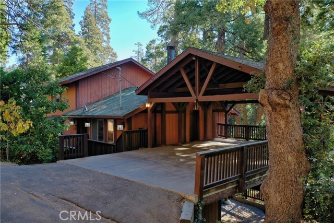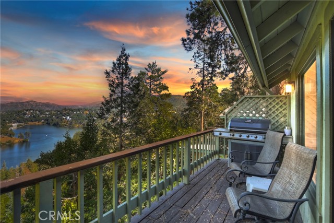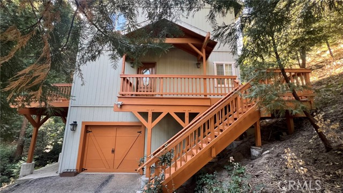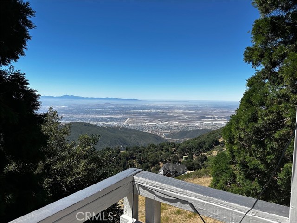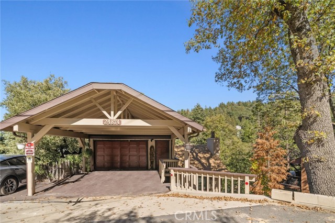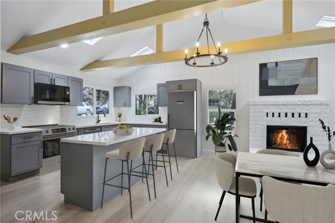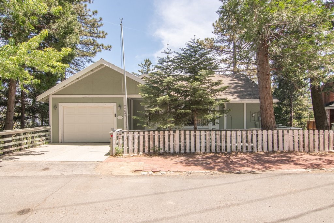24064 Cresta Drive
Crestline, CA 92325
Sold
Level entry to this secluded mountain paradise. 2+ car parking in driveway with additional parking in front of and inside the spacious 2 car garage. This vintage 70's home boasts the best of three worlds: 1)Vintage main floor with 1bedroom, 1 bathroom, main living space and deck. 2) Downstairs is another 1 bedroom and a bath, along with a permitted addition. The newer addition includes a spacious primary bedroom, walk-in closet (large enough for a nursery)+ an en suite bathroom. The two spaces are joined by a private family room with laundry. Then we have the bonus space ready to be finished, prepped for 2 bedrooms and a bathroom along with its own exit/entry. This lower area (not included in the overall square footage) is ready to finish as an attached ADU/guest apartment, or private suite. A multitude of storage is hidden throughout. The heart of the home highlights lofty wood-beamed ceilings, spacious living room, rock fireplace, and direct entry from the garage, off the open concept living room, kitchen, dining. Original hardwood cabinetry is evident throughout the dwelling. A mixture of wood paneling and drywall graces the home, and a widespread deck provides ample room for parties, dining, grilling, while gazing at the scintillating lake view on the right or the incredible Mt Baldy/Wrightwood area on the left. A separate entrance is located outside exposing an additional workshop providing even more space for projects and storage. This street-to-street lot encompasses two parcels equaling just under one third of an acre. The lower back yard offers secluded paths and sitting areas, marked by a meandering walking trail to Alpine below. An absolute jewel located in a quiet, peaceful, area close to town and Lake Gregory. Please note: the views are much closer in person, so check it out for yourself!
PROPERTY INFORMATION
| MLS # | RW23159535 | Lot Size | 12,755 Sq. Ft. |
| HOA Fees | $0/Monthly | Property Type | Single Family Residence |
| Price | $ 540,000
Price Per SqFt: $ 270 |
DOM | 721 Days |
| Address | 24064 Cresta Drive | Type | Residential |
| City | Crestline | Sq.Ft. | 2,000 Sq. Ft. |
| Postal Code | 92325 | Garage | 2 |
| County | San Bernardino | Year Built | 1976 |
| Bed / Bath | 3 / 3 | Parking | 6 |
| Built In | 1976 | Status | Closed |
| Sold Date | 2023-12-07 |
INTERIOR FEATURES
| Has Laundry | Yes |
| Laundry Information | Dryer Included, Individual Room, Inside, Washer Included |
| Has Fireplace | Yes |
| Fireplace Information | Living Room |
| Kitchen Information | Laminate Counters |
| Kitchen Area | Breakfast Counter / Bar |
| Has Heating | Yes |
| Heating Information | Central |
| Room Information | Entry, Family Room, Laundry, Living Room, Main Floor Bedroom, Separate Family Room, Walk-In Closet |
| Has Cooling | No |
| Cooling Information | None |
| Flooring Information | Carpet, Vinyl |
| InteriorFeatures Information | Beamed Ceilings, Ceiling Fan(s), High Ceilings, Living Room Deck Attached |
| EntryLocation | main |
| Entry Level | 1 |
| Main Level Bedrooms | 2 |
| Main Level Bathrooms | 1 |
EXTERIOR FEATURES
| Has Pool | No |
| Pool | None |
| Has Patio | Yes |
| Patio | Deck |
WALKSCORE
MAP
MORTGAGE CALCULATOR
- Principal & Interest:
- Property Tax: $576
- Home Insurance:$119
- HOA Fees:$0
- Mortgage Insurance:
PRICE HISTORY
| Date | Event | Price |
| 12/07/2023 | Sold | $544,000 |
| 12/05/2023 | Pending | $540,000 |
| 11/09/2023 | Pending | $540,000 |
| 10/19/2023 | Active Under Contract | $540,000 |

Topfind Realty
REALTOR®
(844)-333-8033
Questions? Contact today.
Interested in buying or selling a home similar to 24064 Cresta Drive?
Crestline Similar Properties
Listing provided courtesy of DEBRA BAKER, WHEELER STEFFEN SOTHEBY'S INTERNATIONAL REALTY. Based on information from California Regional Multiple Listing Service, Inc. as of #Date#. This information is for your personal, non-commercial use and may not be used for any purpose other than to identify prospective properties you may be interested in purchasing. Display of MLS data is usually deemed reliable but is NOT guaranteed accurate by the MLS. Buyers are responsible for verifying the accuracy of all information and should investigate the data themselves or retain appropriate professionals. Information from sources other than the Listing Agent may have been included in the MLS data. Unless otherwise specified in writing, Broker/Agent has not and will not verify any information obtained from other sources. The Broker/Agent providing the information contained herein may or may not have been the Listing and/or Selling Agent.
