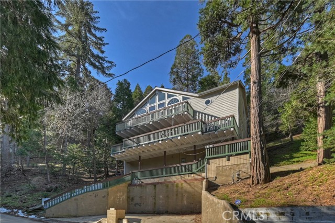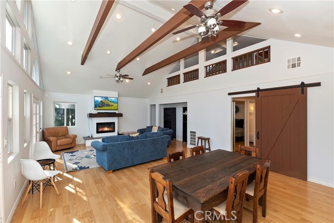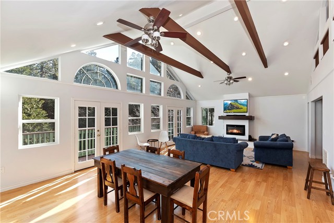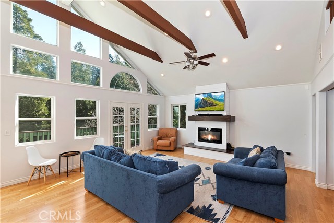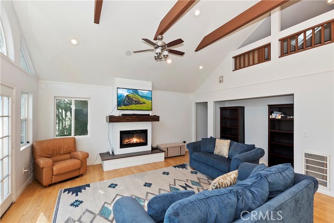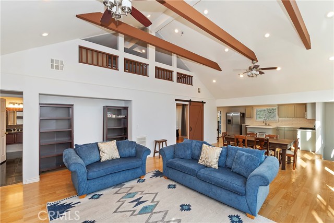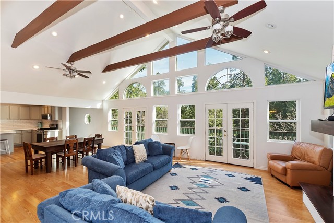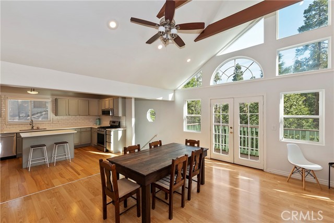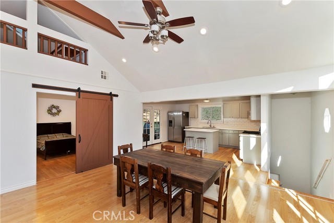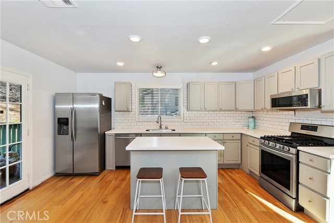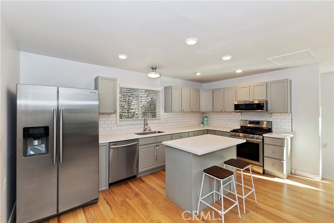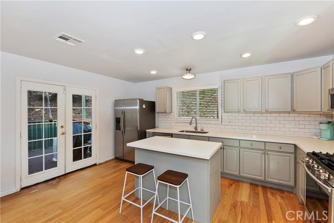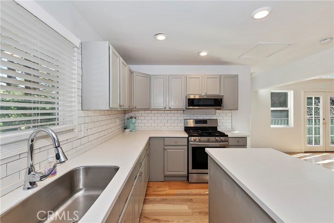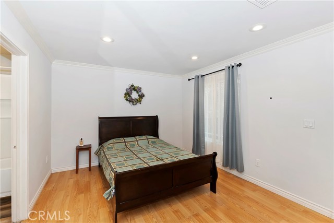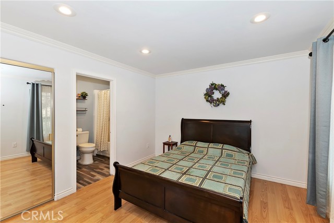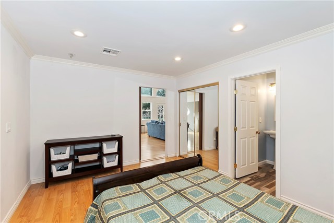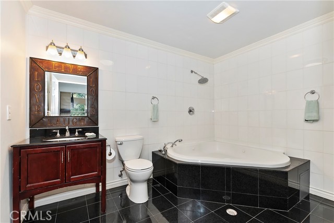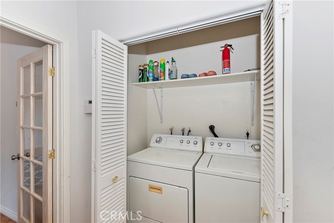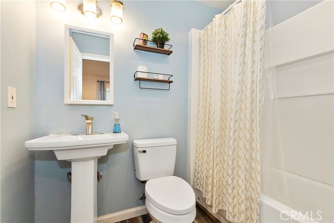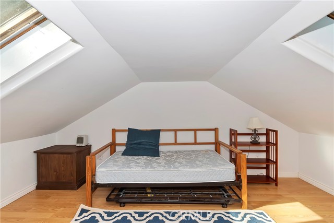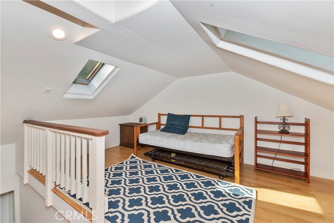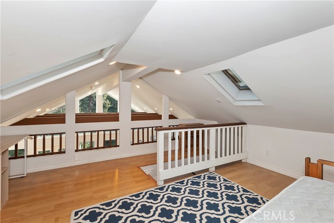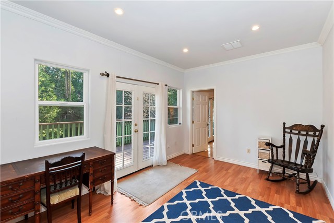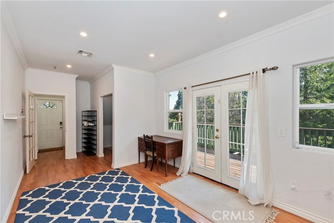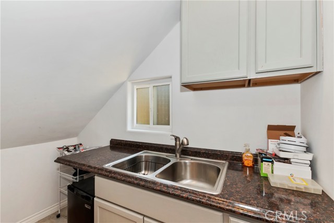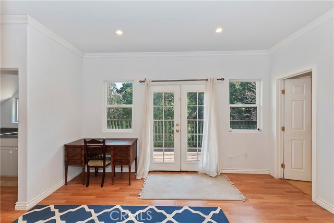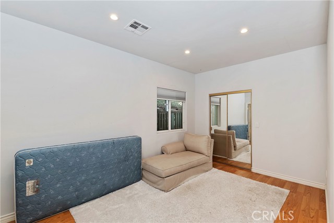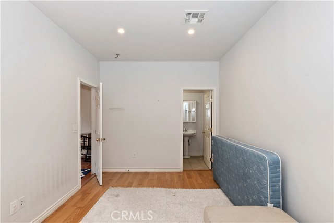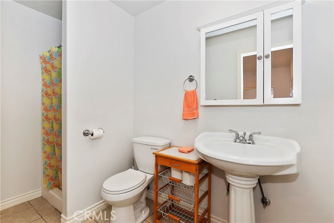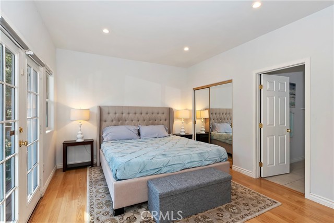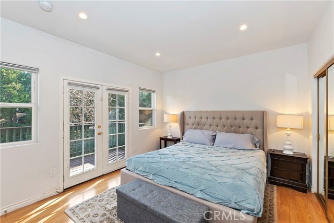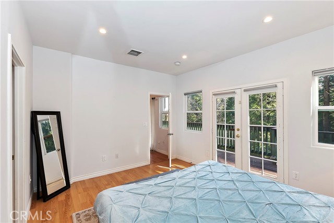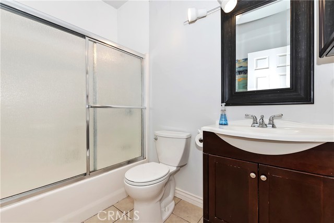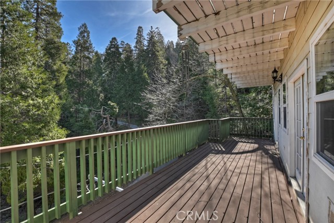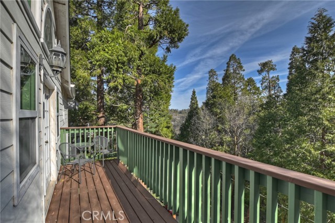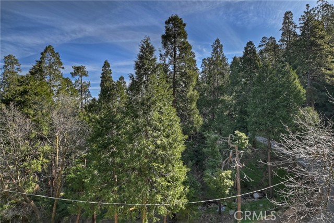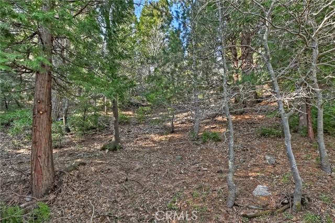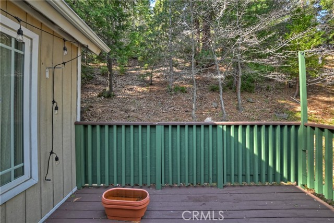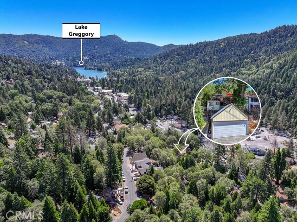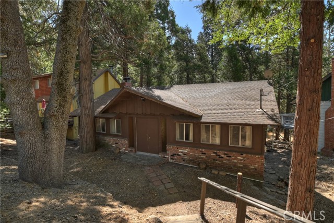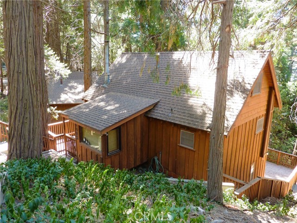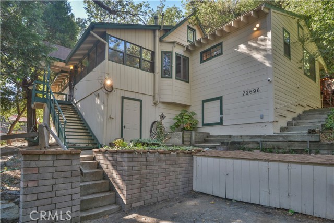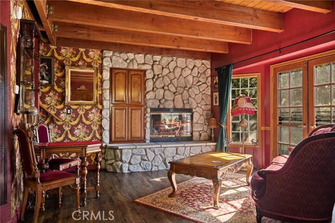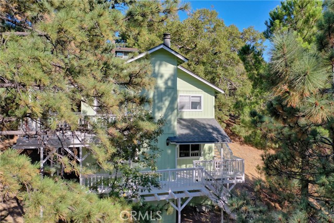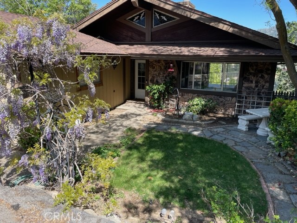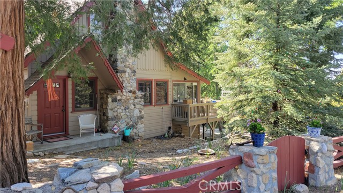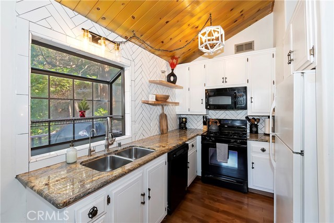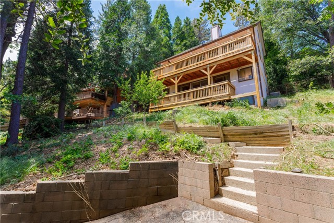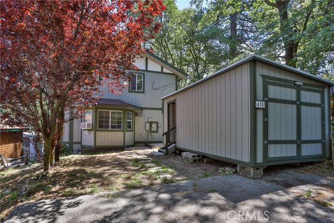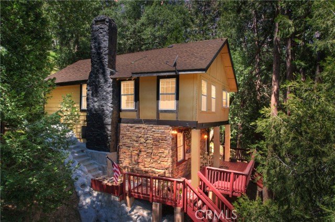24141 Cresta Drive
Crestline, CA 92325
Sold
Enjoy resort living in this elegant home surrounded by trees! This is an excellent floorplan that features 3 bedrooms all with their own private baths plus a loft that's open to the great room and three decks to enjoy the mountain views. The first level has a living area with an attached deck, a kitchenette, laundry and two of the bedrooms with their own baths. The main level is an open concept with vaulted ceilings, open wood beams and a wall of windows that gives you stunning views and lets in tons of light. There is a deck off the living room to enjoy nature at it's best. This level also has a spacious kitchen with stainless steel appliances, an island for your prep work and a deck on the back of the house for another sitting area. You will also find the main bedroom suite with vaulted ceilings and the spacious bathroom with a relaxing soaking tub. There is also powder room for your guests on this level. The third level is an open loft that looks over the living room and the wall of windows for a gorgeous view! There is great storage in the build up that is partially finished.
PROPERTY INFORMATION
| MLS # | RW24061252 | Lot Size | 8,552 Sq. Ft. |
| HOA Fees | $0/Monthly | Property Type | Single Family Residence |
| Price | $ 475,000
Price Per SqFt: $ 233 |
DOM | 530 Days |
| Address | 24141 Cresta Drive | Type | Residential |
| City | Crestline | Sq.Ft. | 2,035 Sq. Ft. |
| Postal Code | 92325 | Garage | N/A |
| County | San Bernardino | Year Built | 2007 |
| Bed / Bath | 4 / 3.5 | Parking | N/A |
| Built In | 2007 | Status | Closed |
| Sold Date | 2024-06-04 |
INTERIOR FEATURES
| Has Laundry | Yes |
| Laundry Information | Dryer Included, Gas Dryer Hookup, Inside, Washer Hookup, Washer Included |
| Has Fireplace | Yes |
| Fireplace Information | Living Room |
| Has Appliances | Yes |
| Kitchen Appliances | Dishwasher, Disposal, Gas Oven, Gas Range, Microwave, Refrigerator |
| Kitchen Information | Kitchen Island |
| Kitchen Area | Family Kitchen |
| Has Heating | Yes |
| Heating Information | Central |
| Room Information | Great Room, Kitchen, Living Room, Loft, Main Floor Primary Bedroom |
| Has Cooling | Yes |
| Cooling Information | Central Air |
| InteriorFeatures Information | Beamed Ceilings, Cathedral Ceiling(s), Ceiling Fan(s), Living Room Deck Attached, Partially Furnished |
| DoorFeatures | French Doors |
| EntryLocation | Second Level |
| Entry Level | 2 |
| Has Spa | No |
| SpaDescription | None |
| Bathroom Information | Bathtub, Shower in Tub, Soaking Tub |
| Main Level Bedrooms | 1 |
| Main Level Bathrooms | 2 |
EXTERIOR FEATURES
| Roof | Composition |
| Has Pool | No |
| Pool | None |
| Has Patio | Yes |
| Patio | Deck |
WALKSCORE
MAP
MORTGAGE CALCULATOR
- Principal & Interest:
- Property Tax: $507
- Home Insurance:$119
- HOA Fees:$0
- Mortgage Insurance:
PRICE HISTORY
| Date | Event | Price |
| 06/04/2024 | Sold | $475,000 |
| 04/26/2024 | Pending | $475,000 |
| 03/28/2024 | Listed | $475,000 |

Topfind Realty
REALTOR®
(844)-333-8033
Questions? Contact today.
Interested in buying or selling a home similar to 24141 Cresta Drive?
Crestline Similar Properties
Listing provided courtesy of KIM VAN NESS, Better Homes and Gardens LakeView Realty. Based on information from California Regional Multiple Listing Service, Inc. as of #Date#. This information is for your personal, non-commercial use and may not be used for any purpose other than to identify prospective properties you may be interested in purchasing. Display of MLS data is usually deemed reliable but is NOT guaranteed accurate by the MLS. Buyers are responsible for verifying the accuracy of all information and should investigate the data themselves or retain appropriate professionals. Information from sources other than the Listing Agent may have been included in the MLS data. Unless otherwise specified in writing, Broker/Agent has not and will not verify any information obtained from other sources. The Broker/Agent providing the information contained herein may or may not have been the Listing and/or Selling Agent.
