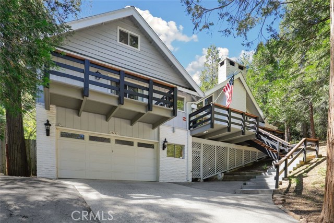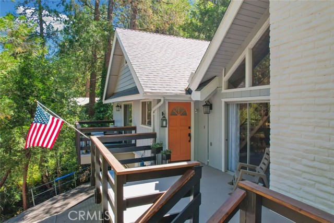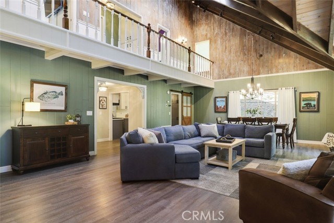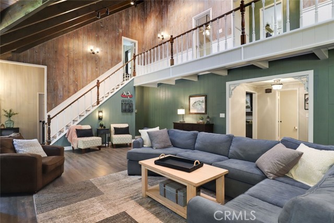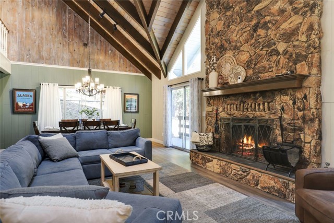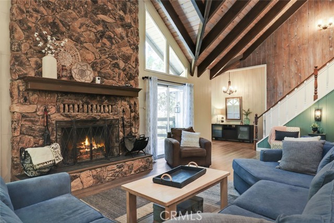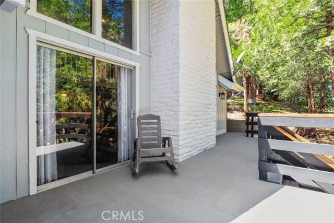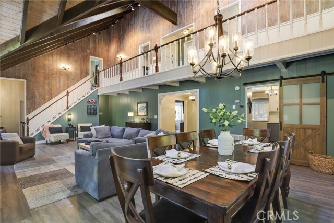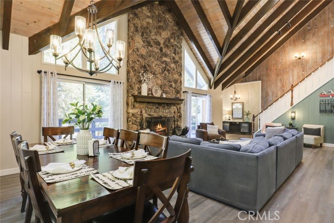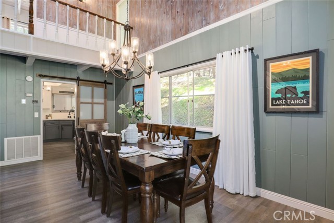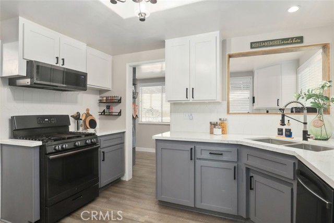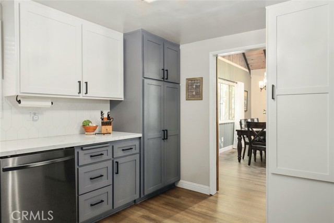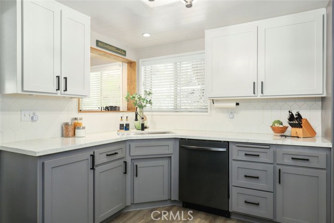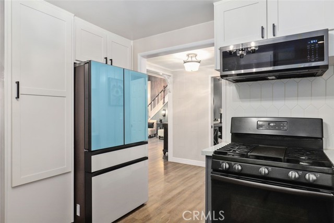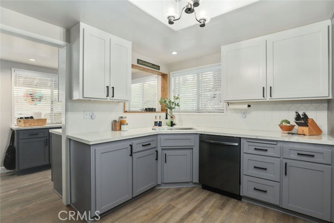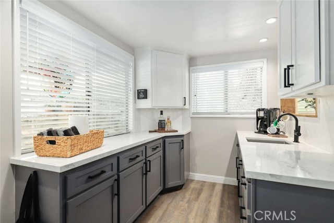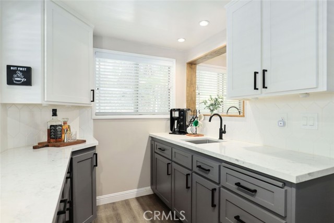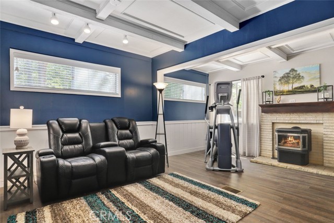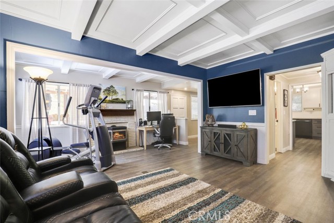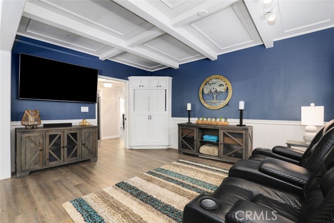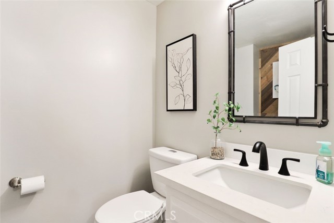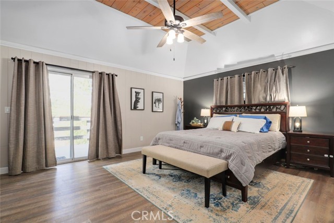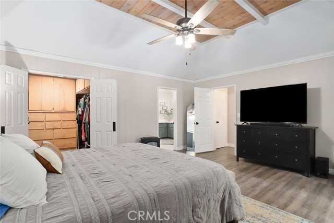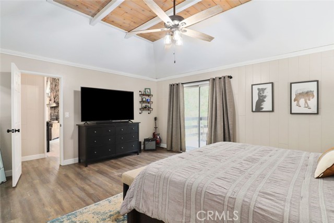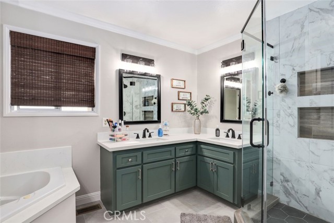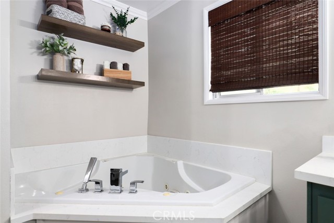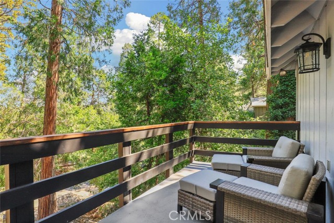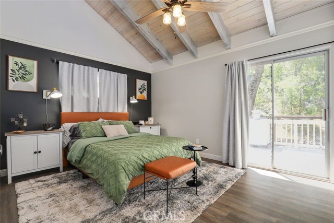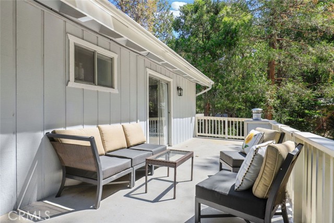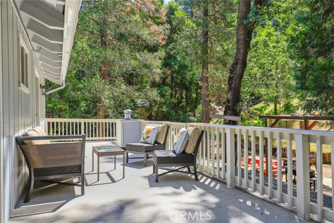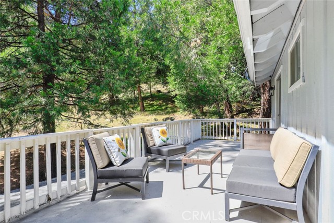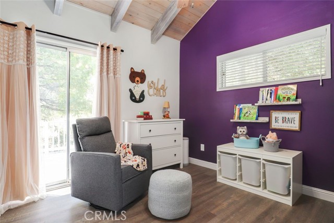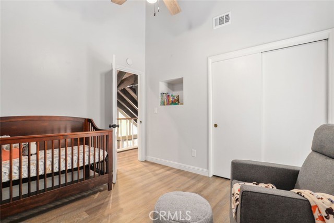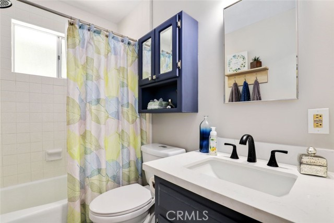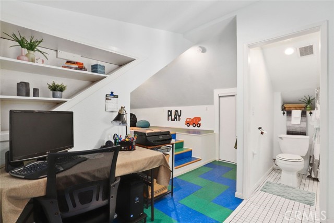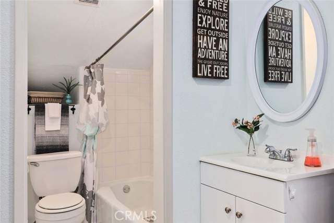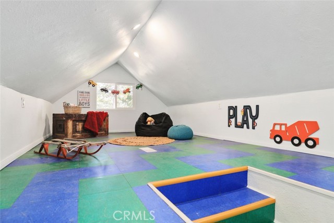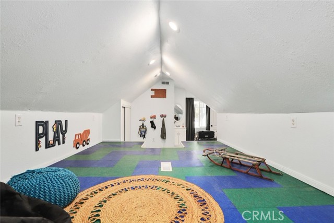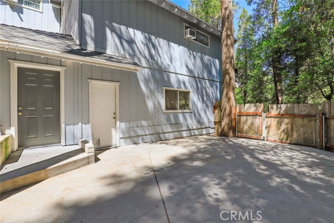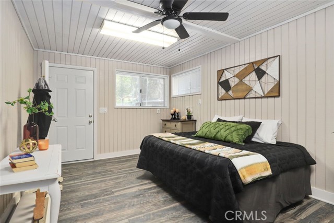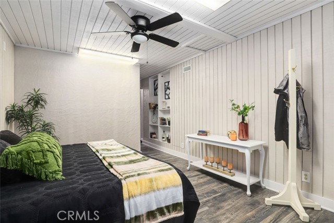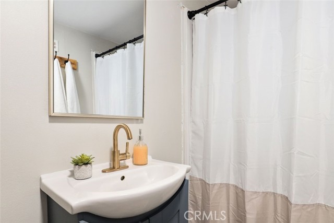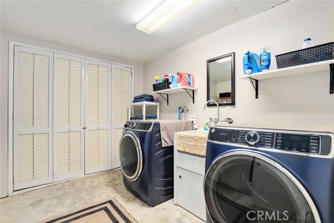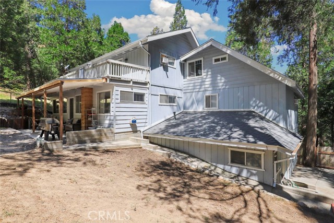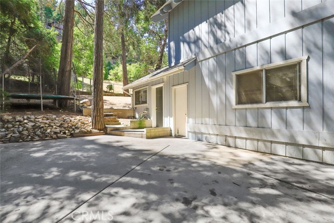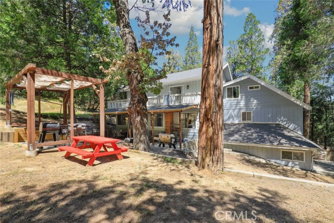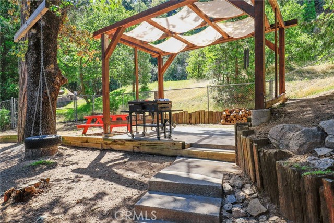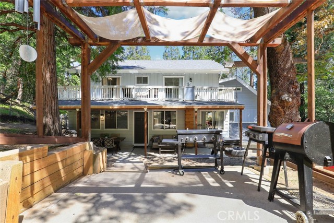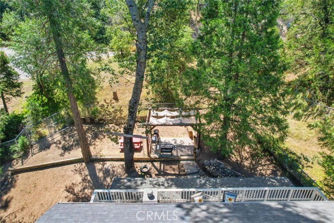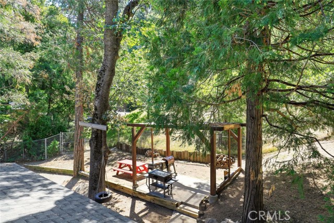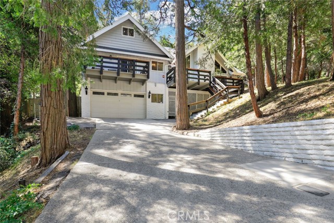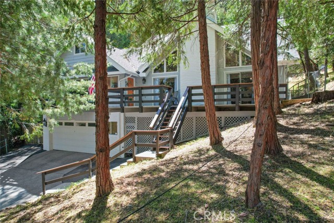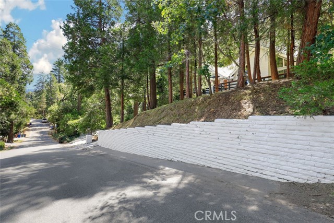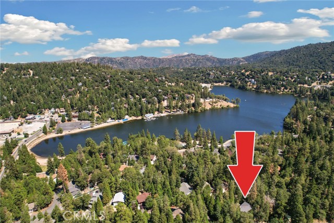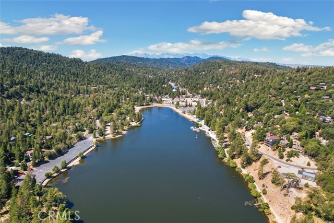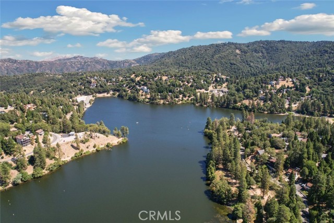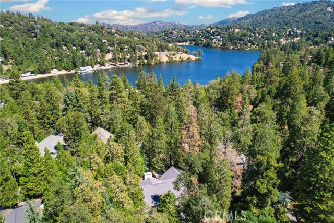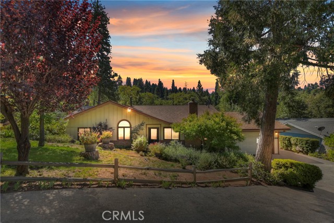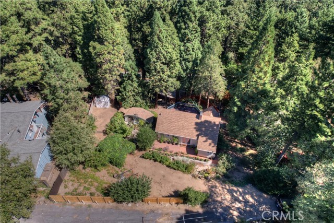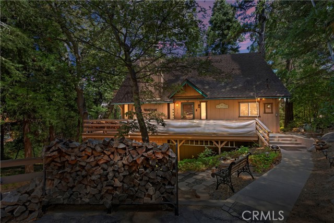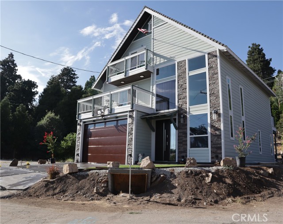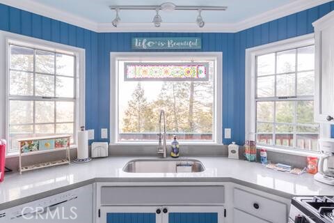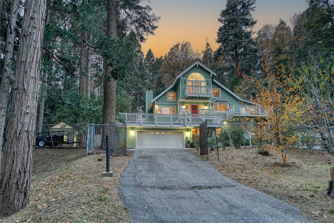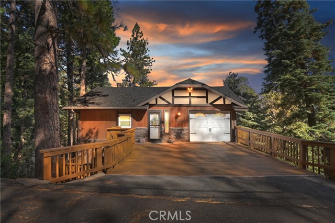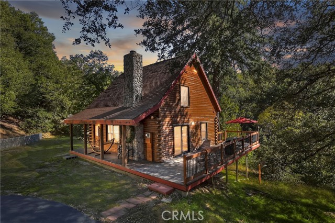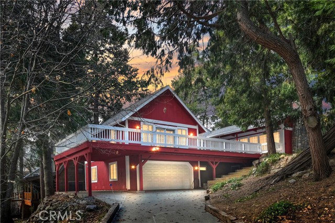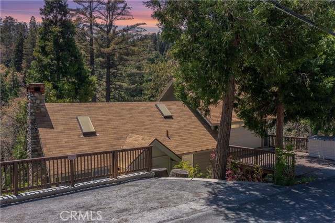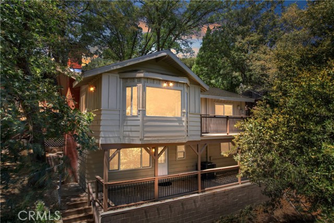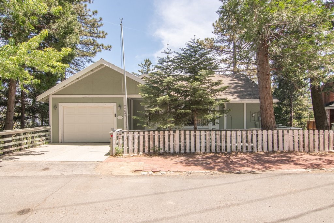24243 Horst Drive
Crestline, CA 92325
Sold
Conveniently located near Lake Gregory and its charming town, highly updated and furnished Crestline home is ready to be made yours! The stunning Great Room offers soaring two-story cathedral ceilings with beautiful wood beams, a floor-to-ceiling stacked stone fireplace, and 2 sliding glass doors that lead to a large balcony, offering relaxing views of the surrounding nature. The dining area located in the Great Room, has a gorgeous chandelier, and flows into the Chef's Kitchen with quartz countertops, on-trend grey toned cabinetry, custom tile backsplash, and a large separate prep area with additional cabinetry, a 2nd pantry, and a utility sink - making this the perfect space for prepping meals for large gatherings! There is a den with beautiful coffered ceilings, wainscoting, and a 2nd fireplace that sits just off the kitchen, and a half bathroom for guests to access in the hallway. The Primary Bedroom sits just off the entryway and has a private balcony, as well as the ideal walk-in closet with built in drawers and cabinets, and a spa-like ensuite with dual sinks, a soaking tub with jets, and a separate shower. There are 2 more bedrooms upstairs, each with access to a shared balcony (between the rooms). There is a full-size hall bathroom as well as a large Bonus Room with an attached bathroom! This home offers a potential income ADU with 1 bedroom and 1 full bathroom. It has a private entrance and its own parking space. This wonderful home offers a large fenced in backyard with lots of usable space, and has a patio to relax under as well as a tall pergola to enjoy! This home has an attached 2-Car garage and plenty of space for parking with 2 driveways and room for RV parking as well!
PROPERTY INFORMATION
| MLS # | EV23171071 | Lot Size | 10,620 Sq. Ft. |
| HOA Fees | $0/Monthly | Property Type | Single Family Residence |
| Price | $ 699,999
Price Per SqFt: $ 205 |
DOM | 711 Days |
| Address | 24243 Horst Drive | Type | Residential |
| City | Crestline | Sq.Ft. | 3,414 Sq. Ft. |
| Postal Code | 92325 | Garage | 2 |
| County | San Bernardino | Year Built | 1977 |
| Bed / Bath | 4 / 4.5 | Parking | 8 |
| Built In | 1977 | Status | Closed |
| Sold Date | 2023-11-01 |
INTERIOR FEATURES
| Has Laundry | Yes |
| Laundry Information | Gas & Electric Dryer Hookup, In Garage, Inside |
| Has Fireplace | Yes |
| Fireplace Information | Den, Living Room, Circulating, Gas Starter, Raised Hearth |
| Has Appliances | Yes |
| Kitchen Appliances | Dishwasher, Free-Standing Range, Freezer, Disposal, Gas Oven, Gas Range, Gas Cooktop, Gas Water Heater, Ice Maker, Microwave, Refrigerator, Self Cleaning Oven, Tankless Water Heater, Water Line to Refrigerator |
| Kitchen Information | Quartz Counters, Remodeled Kitchen, Self-closing cabinet doors, Utility sink |
| Kitchen Area | Area, Dining Room |
| Has Heating | Yes |
| Heating Information | Central |
| Room Information | Attic, Bonus Room, Center Hall, Den, Entry, Exercise Room, Family Room, Foyer, Great Room, Kitchen, Laundry, Main Floor Primary Bedroom, Primary Suite, Multi-Level Bedroom, Utility Room, Walk-In Closet |
| Has Cooling | Yes |
| Cooling Information | Wall/Window Unit(s) |
| Flooring Information | Vinyl |
| InteriorFeatures Information | Balcony, Beamed Ceilings, Built-in Features, Ceiling Fan(s), Chair Railings, Coffered Ceiling(s), Crown Molding, High Ceilings, Living Room Balcony, Living Room Deck Attached, Pantry, Quartz Counters, Recessed Lighting, Storage, Track Lighting, Two Story Ceilings, Wainscoting |
| EntryLocation | 2 |
| Entry Level | 2 |
| Has Spa | No |
| SpaDescription | None |
| Bathroom Information | Bathtub, Low Flow Toilet(s), Shower in Tub, Double Sinks in Primary Bath, Jetted Tub, Main Floor Full Bath, Quartz Counters, Remodeled, Separate tub and shower, Upgraded, Walk-in shower |
| Main Level Bedrooms | 1 |
| Main Level Bathrooms | 2 |
EXTERIOR FEATURES
| Roof | Shingle |
| Has Pool | No |
| Pool | None |
| Has Patio | Yes |
| Patio | Deck |
| Has Fence | Yes |
| Fencing | Chain Link, Good Condition, Wood |
WALKSCORE
MAP
MORTGAGE CALCULATOR
- Principal & Interest:
- Property Tax: $747
- Home Insurance:$119
- HOA Fees:$0
- Mortgage Insurance:
PRICE HISTORY
| Date | Event | Price |
| 11/01/2023 | Sold | $720,000 |
| 09/13/2023 | Sold | $699,999 |

Topfind Realty
REALTOR®
(844)-333-8033
Questions? Contact today.
Interested in buying or selling a home similar to 24243 Horst Drive?
Crestline Similar Properties
Listing provided courtesy of MIGUEL DIAZ, REDFIN. Based on information from California Regional Multiple Listing Service, Inc. as of #Date#. This information is for your personal, non-commercial use and may not be used for any purpose other than to identify prospective properties you may be interested in purchasing. Display of MLS data is usually deemed reliable but is NOT guaranteed accurate by the MLS. Buyers are responsible for verifying the accuracy of all information and should investigate the data themselves or retain appropriate professionals. Information from sources other than the Listing Agent may have been included in the MLS data. Unless otherwise specified in writing, Broker/Agent has not and will not verify any information obtained from other sources. The Broker/Agent providing the information contained herein may or may not have been the Listing and/or Selling Agent.
