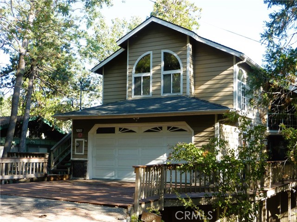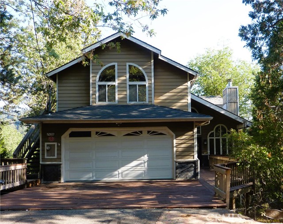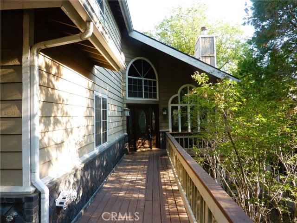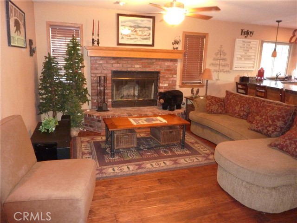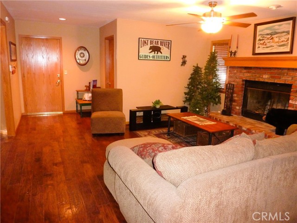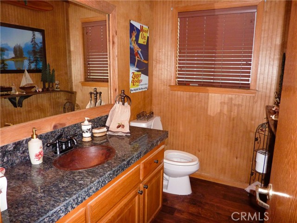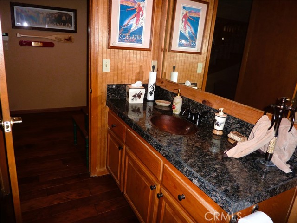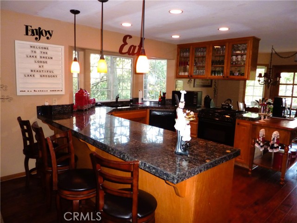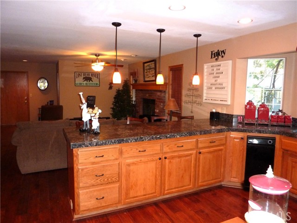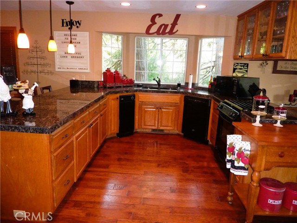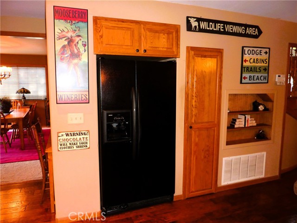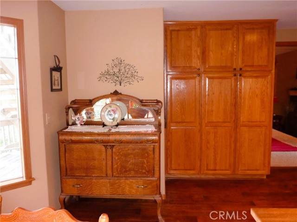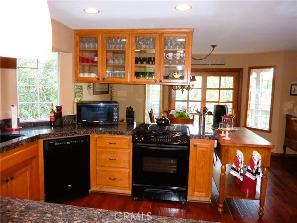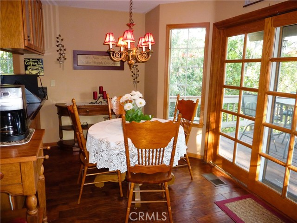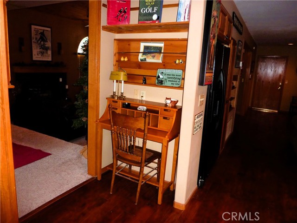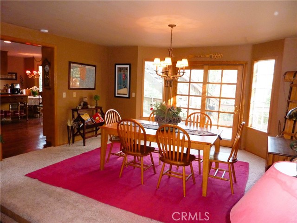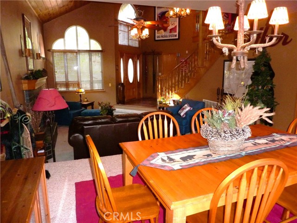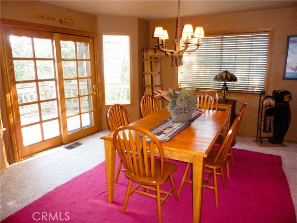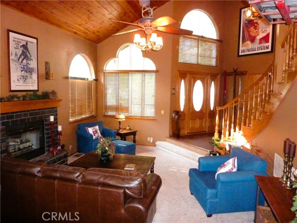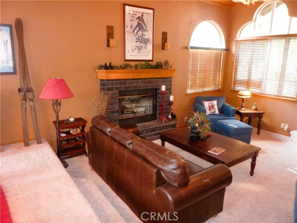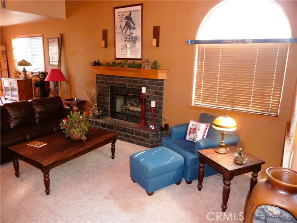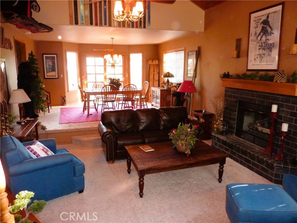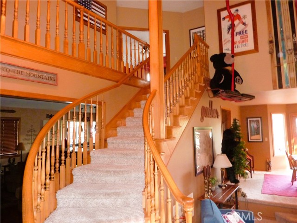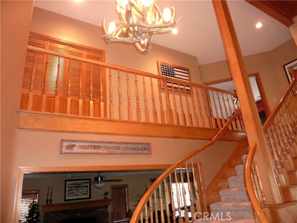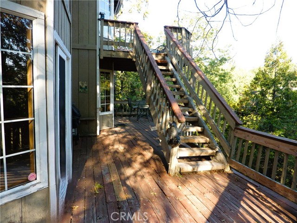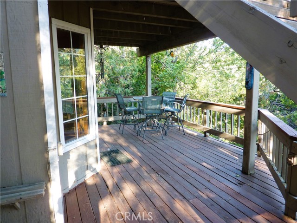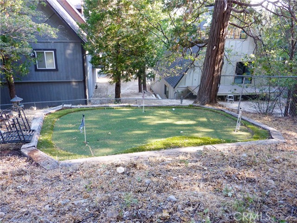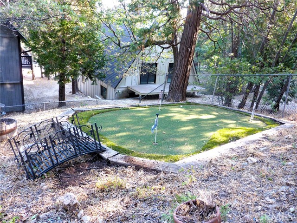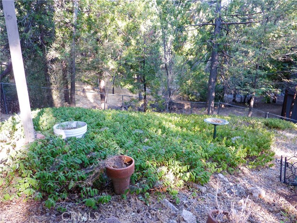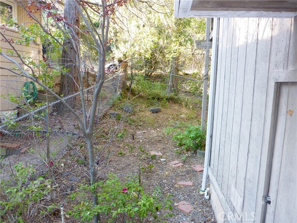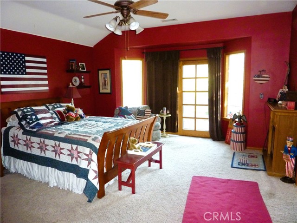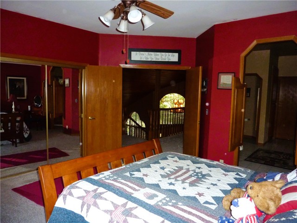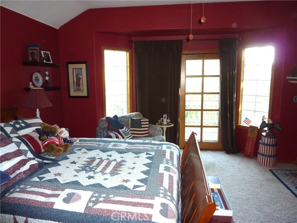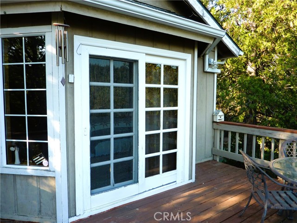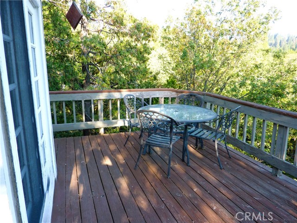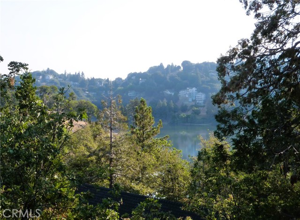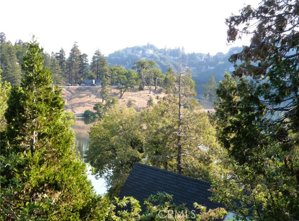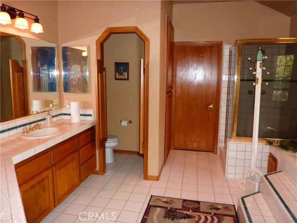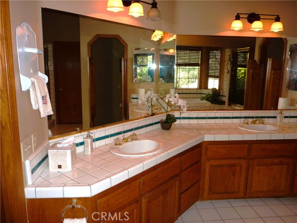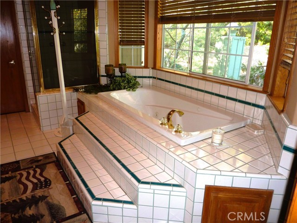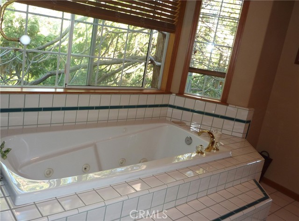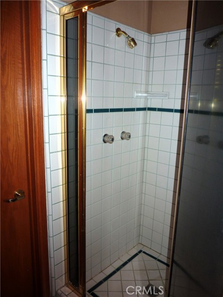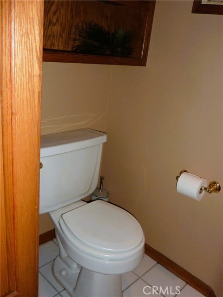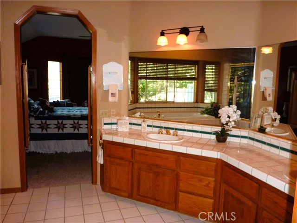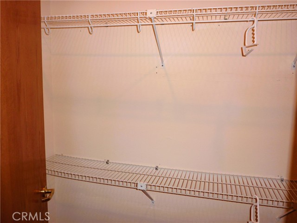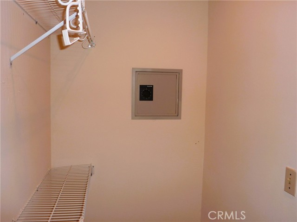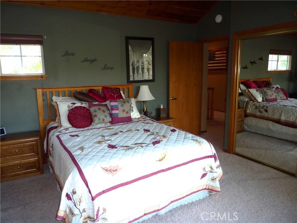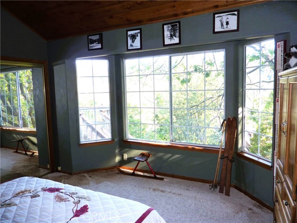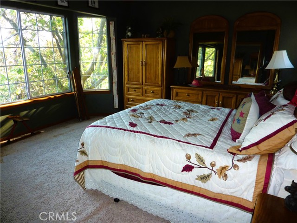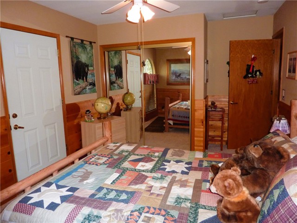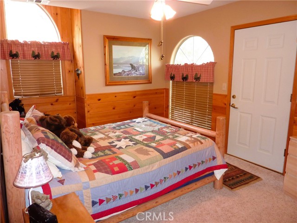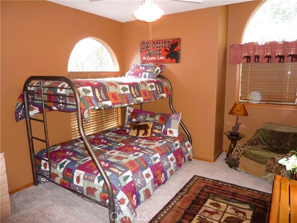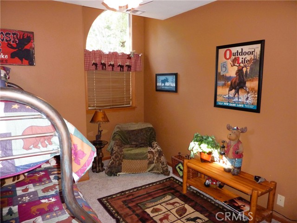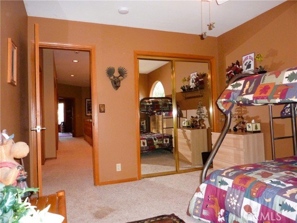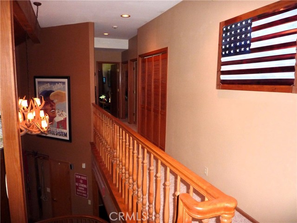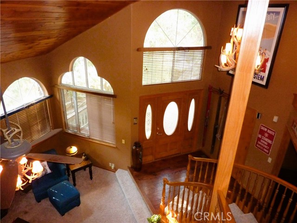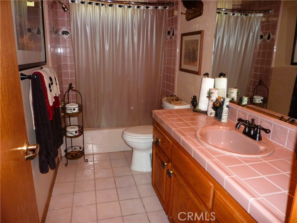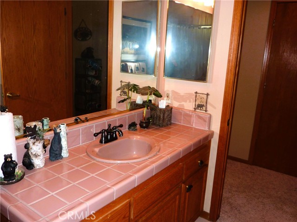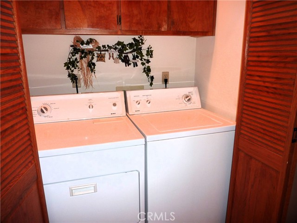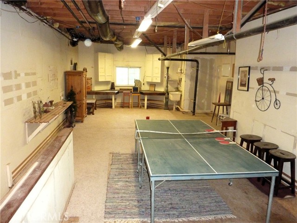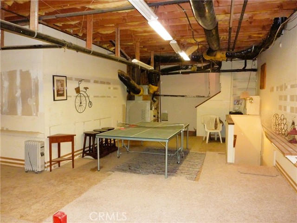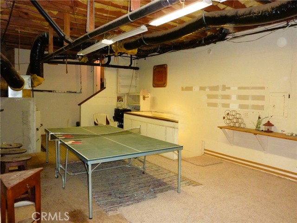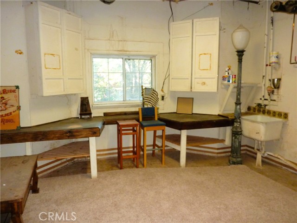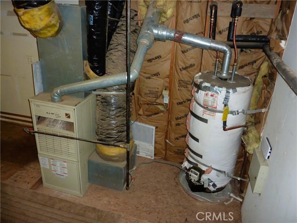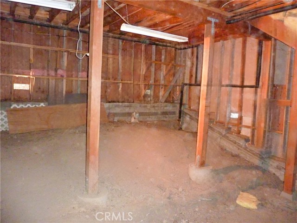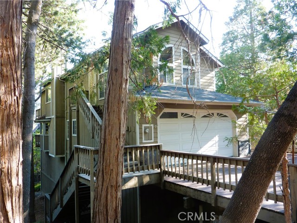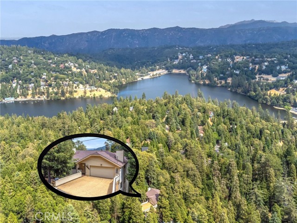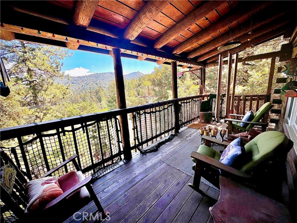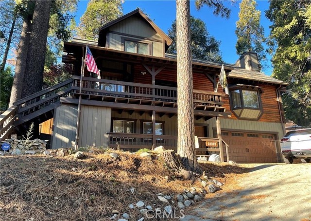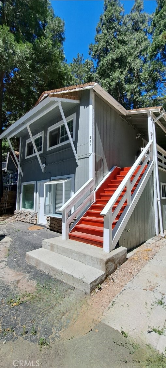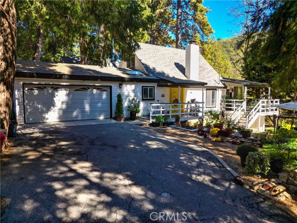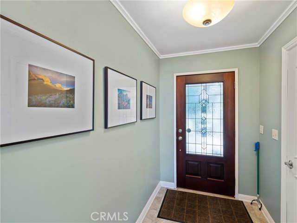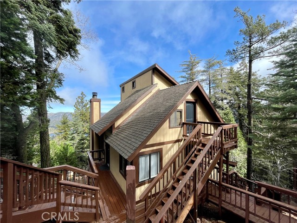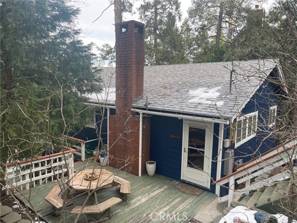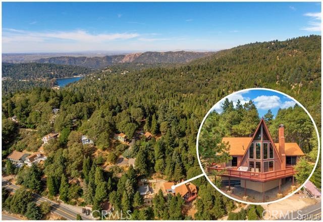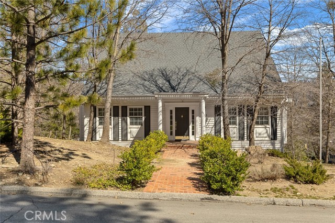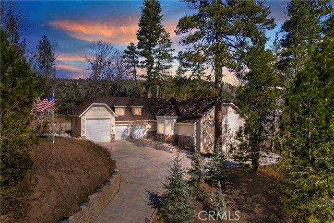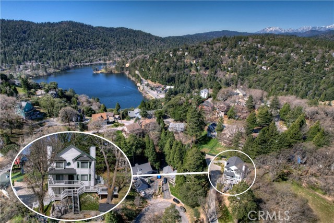24286 Montreaux Drive
Crestline, CA 92325
From the moment you drive up to the home, you’ll know that you’ve found your own Shangri-La! Level entry to the oversized two car garage. Also, level entry to the front door if you chose not to enter through the garage. As you walk in the front door, you have a nice foyer that overlooks the sunken living room. The living room features a high open beamed ceiling and a brick fireplace. Just off the foyer is a half bath. Behind the living room is the dining room with easy access to the large deck in the rear on the main level. Enjoy the clean mountain air from the deck. If you want, you can go down to the fenced yard and hit a few putts on the built in putting green. As you walk to the kitchen from the dining room, there’s an informal dining area off the kitchen. The kitchen is open to the dining nook and the family room, which has direct access to the garage. The family room has another brick fireplace with a gas starter. The kitchen is fully equipped with everything you need – a trash compactor, gas range/oven, garbage disposal, and double sink and lots of cabinets. Over the kitchen sink is a small bay window for added light and a view of the trees. As you go up the staircase, you have a nice view overlooking the living room. All four of the bedrooms are located on the upper level, and each has a ceiling fan. The master bedroom has a private deck too. From the master deck, you have a couple of small different views of Lake Gregory. The master bathroom features a separate tub and shower along with a walk in closet. There’s even a built in safe in the walk in closet. Between the bedrooms are a full bath and the laundry area in its own closet. The lower level of the home is partially finished. It could be very easily finished into a very nice game room, or a TV room, or a man cave, or whatever you want. Lots of possibilities as there is plenty of room. Also, there is storage galore including a large bonus area under the garage. The home is located in the San Moritz area, and is a block away from Lake Gregory. Truly a home that you will love to call your own, and be very happy when you come home.
PROPERTY INFORMATION
| MLS # | EV24186212 | Lot Size | 8,420 Sq. Ft. |
| HOA Fees | $0/Monthly | Property Type | Single Family Residence |
| Price | $ 649,900
Price Per SqFt: $ 246 |
DOM | 303 Days |
| Address | 24286 Montreaux Drive | Type | Residential |
| City | Crestline | Sq.Ft. | 2,641 Sq. Ft. |
| Postal Code | 92325 | Garage | 2 |
| County | San Bernardino | Year Built | 1992 |
| Bed / Bath | 4 / 2.5 | Parking | 5 |
| Built In | 1992 | Status | Active |
INTERIOR FEATURES
| Has Laundry | Yes |
| Laundry Information | Gas Dryer Hookup, In Closet, Inside, Upper Level, Washer Hookup |
| Has Fireplace | Yes |
| Fireplace Information | Family Room, Living Room, Gas |
| Has Appliances | Yes |
| Kitchen Appliances | Dishwasher, Disposal, Gas Oven, Gas Range, Gas Water Heater, Trash Compactor, Water Heater Central, Water Heater |
| Kitchen Information | Granite Counters, Kitchen Island, Kitchen Open to Family Room |
| Kitchen Area | Area, Breakfast Counter / Bar, Dining Room, Country Kitchen |
| Has Heating | Yes |
| Heating Information | Central, Forced Air, Natural Gas |
| Room Information | All Bedrooms Up, Bonus Room, Entry, Family Room, Foyer, Kitchen, Living Room, Separate Family Room |
| Has Cooling | No |
| Cooling Information | None |
| Flooring Information | Carpet, Laminate, Vinyl |
| InteriorFeatures Information | Beamed Ceilings, Built-in Features, Cathedral Ceiling(s), Ceiling Fan(s), Granite Counters, High Ceilings, Living Room Deck Attached, Open Floorplan, Pantry, Storage, Two Story Ceilings |
| DoorFeatures | Double Door Entry |
| EntryLocation | 1 |
| Entry Level | 1 |
| Has Spa | No |
| SpaDescription | None |
| WindowFeatures | Bay Window(s), Blinds, Screens |
| SecuritySafety | Carbon Monoxide Detector(s), Security System, Smoke Detector(s) |
| Bathroom Information | Bathtub, Shower, Shower in Tub, Closet in bathroom, Double Sinks in Primary Bath, Exhaust fan(s), Granite Counters, Jetted Tub, Privacy toilet door, Separate tub and shower, Walk-in shower |
| Main Level Bedrooms | 0 |
| Main Level Bathrooms | 1 |
EXTERIOR FEATURES
| Roof | Composition |
| Has Pool | No |
| Pool | None |
| Has Patio | Yes |
| Patio | Deck, Porch, Front Porch, Wood |
| Has Fence | Yes |
| Fencing | Chain Link |
WALKSCORE
MAP
MORTGAGE CALCULATOR
- Principal & Interest:
- Property Tax: $693
- Home Insurance:$119
- HOA Fees:$0
- Mortgage Insurance:
PRICE HISTORY
| Date | Event | Price |
| 09/12/2024 | Listed | $649,900 |

Topfind Realty
REALTOR®
(844)-333-8033
Questions? Contact today.
Use a Topfind agent and receive a cash rebate of up to $6,499
Crestline Similar Properties
Listing provided courtesy of GREGG GRANT, SAN MORITZ REALTY. Based on information from California Regional Multiple Listing Service, Inc. as of #Date#. This information is for your personal, non-commercial use and may not be used for any purpose other than to identify prospective properties you may be interested in purchasing. Display of MLS data is usually deemed reliable but is NOT guaranteed accurate by the MLS. Buyers are responsible for verifying the accuracy of all information and should investigate the data themselves or retain appropriate professionals. Information from sources other than the Listing Agent may have been included in the MLS data. Unless otherwise specified in writing, Broker/Agent has not and will not verify any information obtained from other sources. The Broker/Agent providing the information contained herein may or may not have been the Listing and/or Selling Agent.
