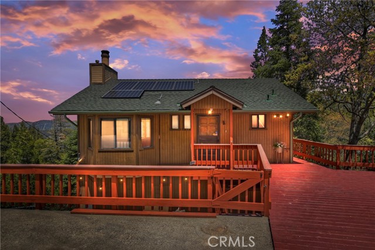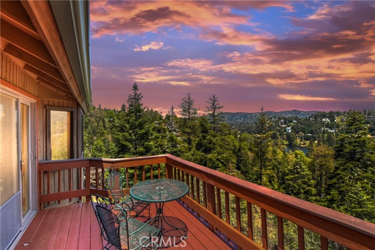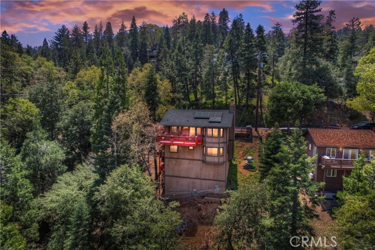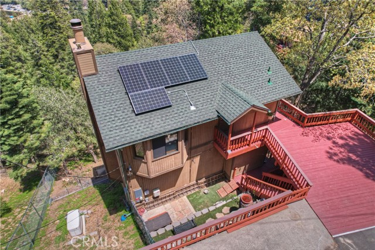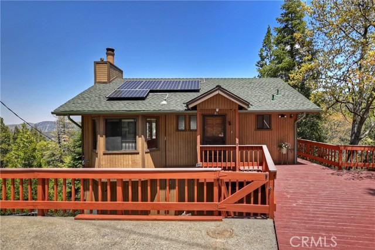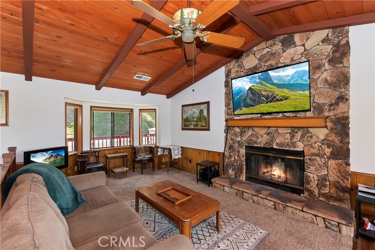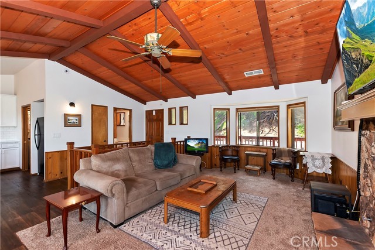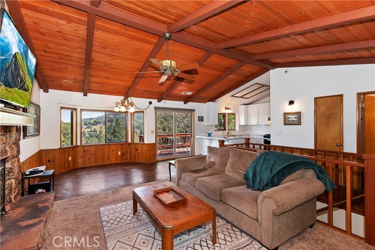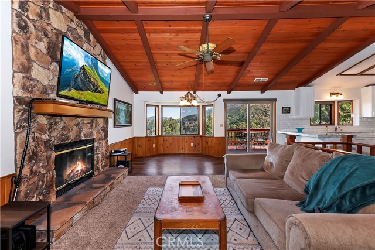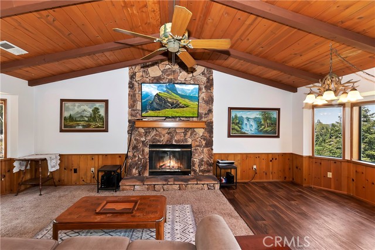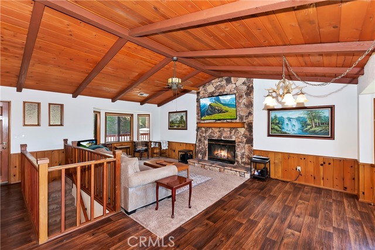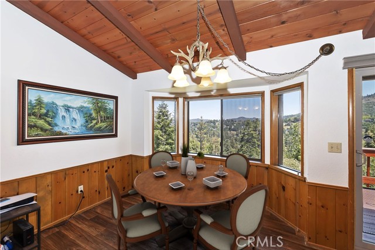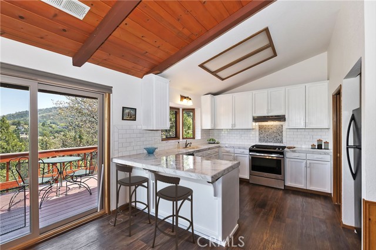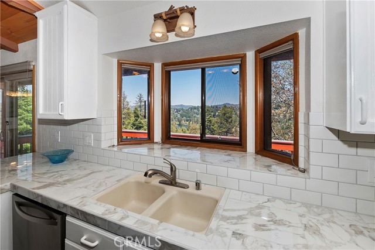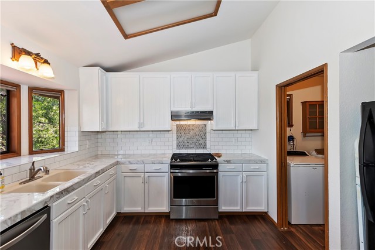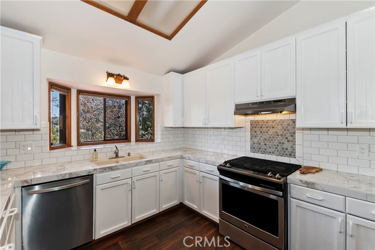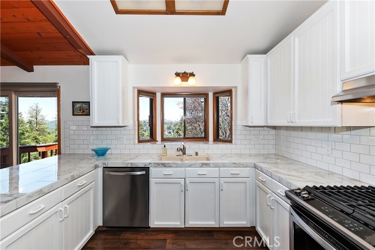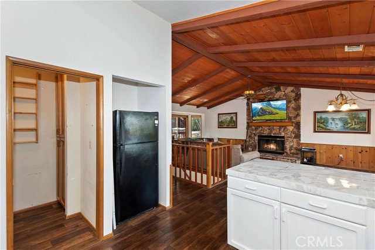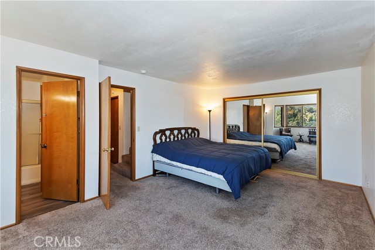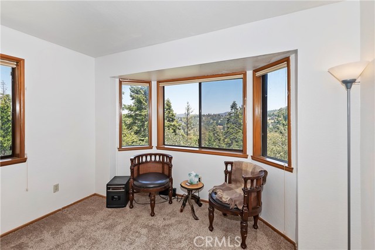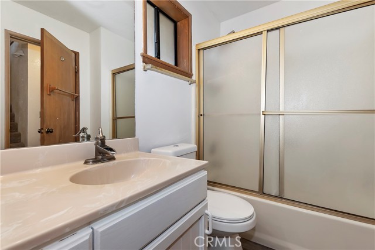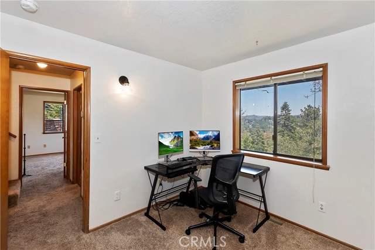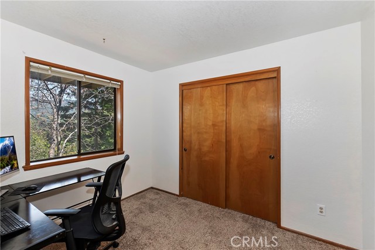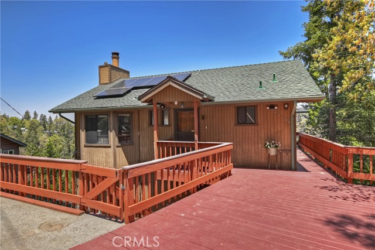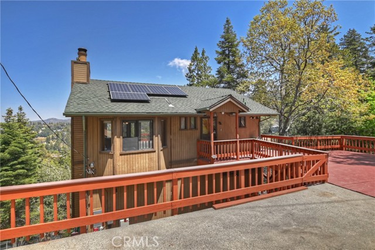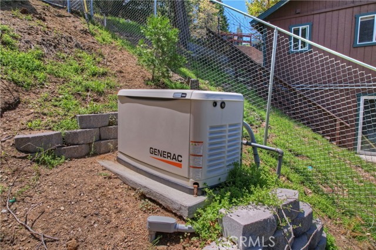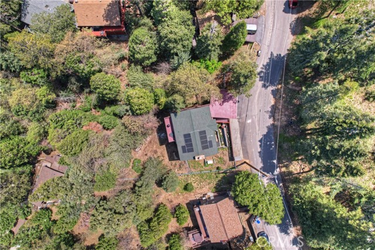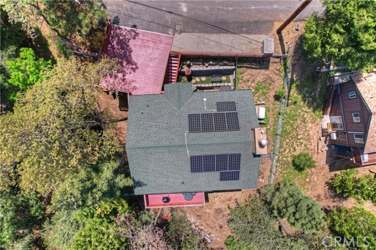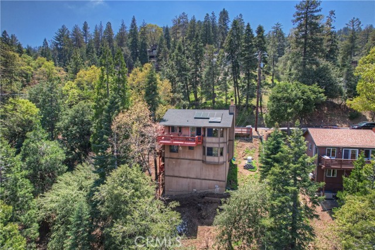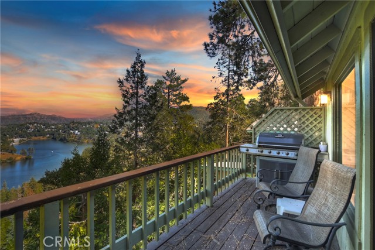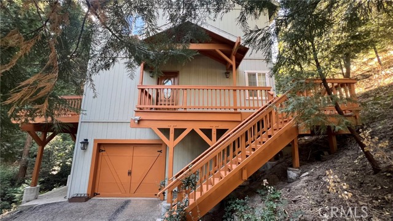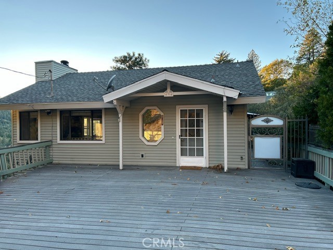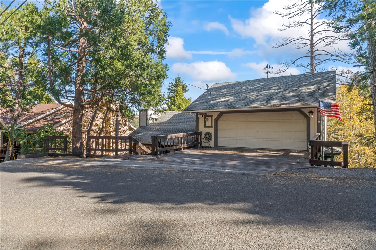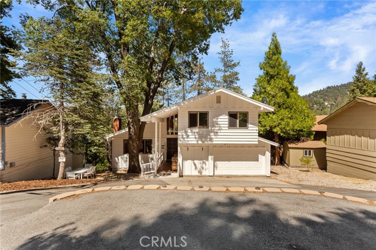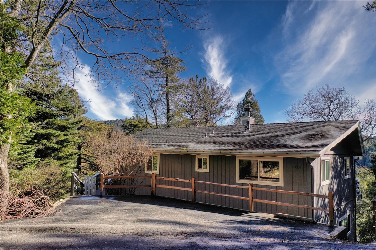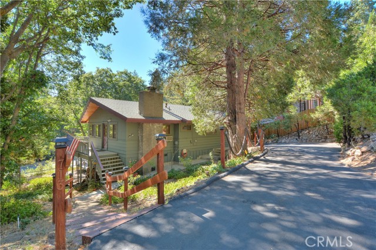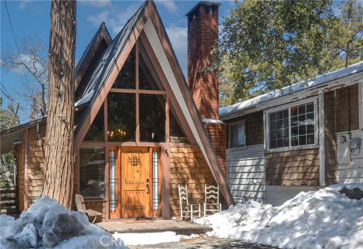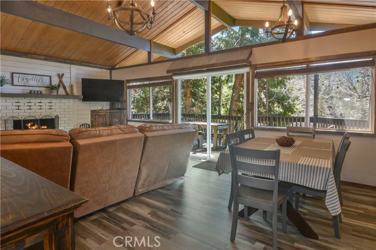24534 Geneva Drive
Crestline, CA 92325
Sold
Gorgeous updated San Moritz area lakeview home with great room open floorplan and level entry! Main level features ideal open floorplan with vaulted T&G wood beamed ceilings, freshly updated kitchen, cozy rock fireplace plus serene lake & distant ridgeline views. A bathroom & separate laundry room with pantry area are conveniently located on the main level as well. Lower level features large master bedroom with sitting area, two additional bedrooms and a bathroom. Lots of extra features including, whole house natural gas generator, solar system (owned), large fenced yard and dog run area plus tons of level parking. Below the lower level there is a huge basement for storage or future expansion (ADU, family room, etc.). Home is nicely perched on lushly treed private feeling lot and located on a paved county maintained road. Lovely Lake Gregory is also nearby with plenty of activities including boating, swimming, hiking trails, dog parks, kids play areas, beaches & fishing. Don't miss out on this truly unique opportunity...make your offer today!
PROPERTY INFORMATION
| MLS # | RW23080432 | Lot Size | 8,400 Sq. Ft. |
| HOA Fees | $0/Monthly | Property Type | Single Family Residence |
| Price | $ 469,900
Price Per SqFt: $ 267 |
DOM | 826 Days |
| Address | 24534 Geneva Drive | Type | Residential |
| City | Crestline | Sq.Ft. | 1,760 Sq. Ft. |
| Postal Code | 92325 | Garage | N/A |
| County | San Bernardino | Year Built | 1985 |
| Bed / Bath | 3 / 2 | Parking | N/A |
| Built In | 1985 | Status | Closed |
| Sold Date | 2023-09-05 |
INTERIOR FEATURES
| Has Laundry | Yes |
| Laundry Information | Gas Dryer Hookup, Individual Room, Washer Hookup |
| Has Fireplace | Yes |
| Fireplace Information | Living Room, Gas Starter, Wood Burning |
| Has Appliances | Yes |
| Kitchen Appliances | Dishwasher, Gas Range, Range Hood |
| Kitchen Information | Remodeled Kitchen |
| Kitchen Area | Breakfast Counter / Bar, In Living Room |
| Has Heating | Yes |
| Heating Information | Central, Forced Air, Natural Gas |
| Room Information | All Bedrooms Down, Basement, Laundry, Living Room |
| Has Cooling | No |
| Cooling Information | None |
| Flooring Information | Carpet, Laminate |
| InteriorFeatures Information | Beamed Ceilings, Ceiling Fan(s), High Ceilings, Open Floorplan, Pantry |
| DoorFeatures | Sliding Doors |
| EntryLocation | main level |
| Entry Level | 1 |
| Has Spa | No |
| SpaDescription | None |
| WindowFeatures | Double Pane Windows |
| SecuritySafety | Carbon Monoxide Detector(s), Smoke Detector(s) |
| Bathroom Information | Shower |
| Main Level Bedrooms | 0 |
| Main Level Bathrooms | 1 |
EXTERIOR FEATURES
| FoundationDetails | Concrete Perimeter |
| Roof | Composition |
| Has Pool | No |
| Pool | None |
| Has Patio | Yes |
| Patio | Deck |
| Has Fence | Yes |
| Fencing | Chain Link |
WALKSCORE
MAP
MORTGAGE CALCULATOR
- Principal & Interest:
- Property Tax: $501
- Home Insurance:$119
- HOA Fees:$0
- Mortgage Insurance:
PRICE HISTORY
| Date | Event | Price |
| 07/24/2023 | Relisted | $469,900 |
| 05/10/2023 | Listed | $489,900 |

Topfind Realty
REALTOR®
(844)-333-8033
Questions? Contact today.
Interested in buying or selling a home similar to 24534 Geneva Drive?
Crestline Similar Properties
Listing provided courtesy of NOAH BEAUVAIS, Better Homes and Gardens LakeView Realty. Based on information from California Regional Multiple Listing Service, Inc. as of #Date#. This information is for your personal, non-commercial use and may not be used for any purpose other than to identify prospective properties you may be interested in purchasing. Display of MLS data is usually deemed reliable but is NOT guaranteed accurate by the MLS. Buyers are responsible for verifying the accuracy of all information and should investigate the data themselves or retain appropriate professionals. Information from sources other than the Listing Agent may have been included in the MLS data. Unless otherwise specified in writing, Broker/Agent has not and will not verify any information obtained from other sources. The Broker/Agent providing the information contained herein may or may not have been the Listing and/or Selling Agent.
